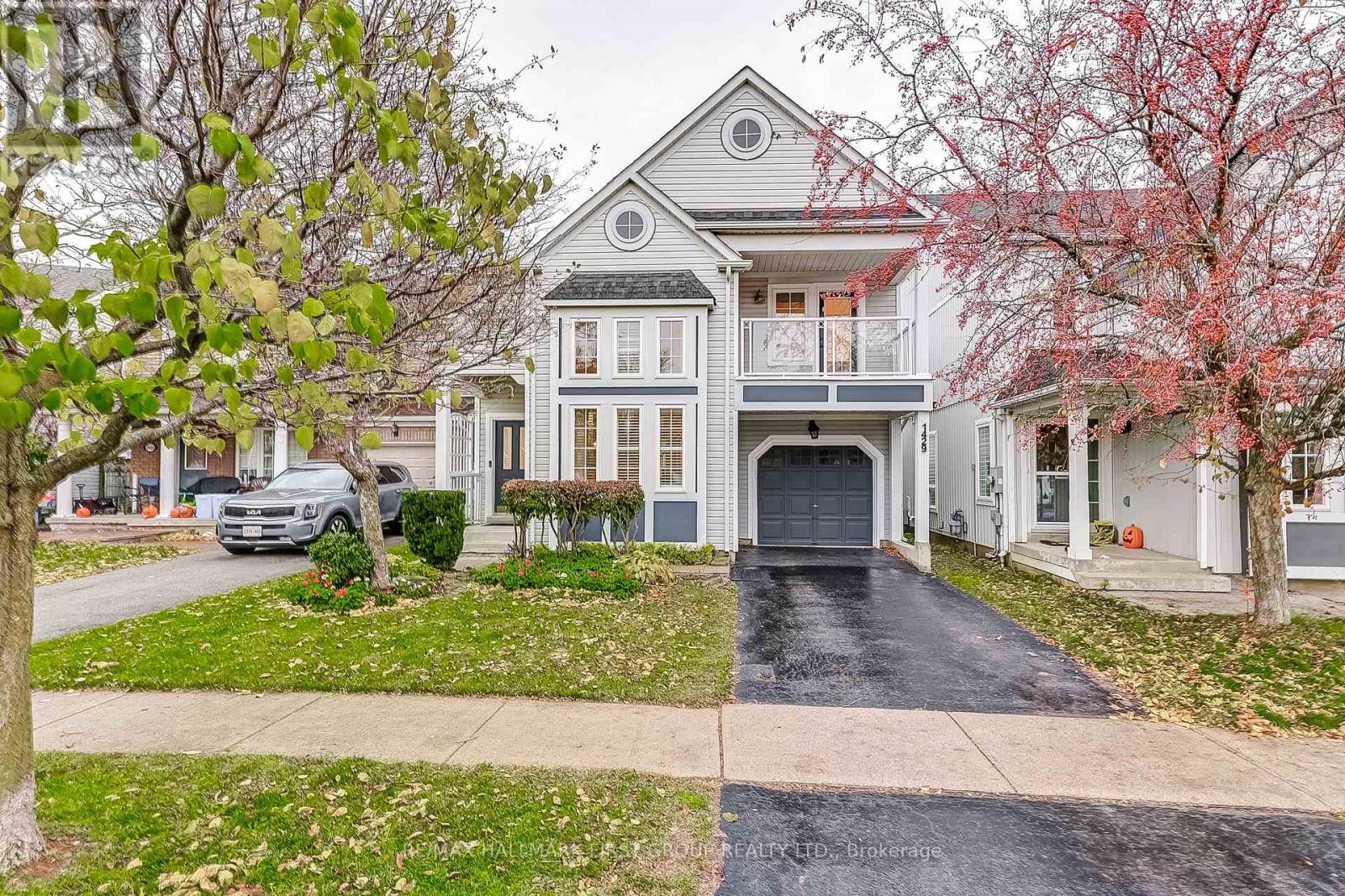4 Bedroom
3 Bathroom
1,500 - 2,000 ft2
Fireplace
Central Air Conditioning
Forced Air
$839,900
Step inside to a warm, carpet-free home featuring an open-concept kitchen and family room filled with natural light. The sunny kitchen offers stainless-steel appliances, a 2025 quartz countertop, and a breakfast area with walkout to the private backyard patio - perfect for summer dining. The adjoining family room's gas fireplace creates a cozy gathering space, while the separate living and dining rooms offer flexibility for entertaining. Upstairs, four spacious bedrooms include a primary retreat with walk-in closet and ensuite. Additional bedrooms feature double closets and 1 even offers a walkout to a private deck - ideal for relaxing or morning coffee. Freshly painted throughout (2025) and featuring updated toilets and shower door (2024), this home reflects true pride of ownership. Enjoy the fenced backyard with patio arbour, grapevines, vegetable and herb gardens, and a natural-gas BBQ hookup - a tranquil retreat for family and pets. Located minutes from Delpark Homes Centre with pools, ice rinks, library, and farmers' market; Cineplex theatres; Harmony Valley Dog Park; extensive trails; and top-rated schools, colleges, and Ontario Tech University. Commuters will love easy access to Hwy 407, 401 and 35/115. Additional features include central vac, garden shed, attached single car garage and the full unfinished basement offers excellent storage or customization potential for future recreation space, or home gym . A wonderful place to call home - move-in ready and perfectly located in one of Oshawa's most vibrant family neighbourhoods! (id:61476)
Property Details
|
MLS® Number
|
E12515926 |
|
Property Type
|
Single Family |
|
Neigbourhood
|
Taunton |
|
Community Name
|
Taunton |
|
Equipment Type
|
None |
|
Features
|
Carpet Free |
|
Parking Space Total
|
3 |
|
Rental Equipment Type
|
None |
Building
|
Bathroom Total
|
3 |
|
Bedrooms Above Ground
|
4 |
|
Bedrooms Total
|
4 |
|
Amenities
|
Fireplace(s) |
|
Appliances
|
Central Vacuum, Water Heater, Dishwasher, Dryer, Microwave, Stove, Washer, Refrigerator |
|
Basement Development
|
Unfinished |
|
Basement Type
|
Full (unfinished) |
|
Construction Style Attachment
|
Detached |
|
Cooling Type
|
Central Air Conditioning |
|
Exterior Finish
|
Vinyl Siding |
|
Fireplace Present
|
Yes |
|
Fireplace Total
|
1 |
|
Flooring Type
|
Hardwood, Ceramic, Parquet |
|
Foundation Type
|
Poured Concrete |
|
Half Bath Total
|
2 |
|
Heating Fuel
|
Natural Gas |
|
Heating Type
|
Forced Air |
|
Stories Total
|
2 |
|
Size Interior
|
1,500 - 2,000 Ft2 |
|
Type
|
House |
|
Utility Water
|
Municipal Water |
Parking
Land
|
Acreage
|
No |
|
Sewer
|
Sanitary Sewer |
|
Size Depth
|
90 Ft ,3 In |
|
Size Frontage
|
34 Ft ,2 In |
|
Size Irregular
|
34.2 X 90.3 Ft |
|
Size Total Text
|
34.2 X 90.3 Ft |
Rooms
| Level |
Type |
Length |
Width |
Dimensions |
|
Second Level |
Primary Bedroom |
4.905 m |
3.77 m |
4.905 m x 3.77 m |
|
Second Level |
Bedroom 2 |
3.415 m |
3.214 m |
3.415 m x 3.214 m |
|
Second Level |
Bedroom 3 |
3.408 m |
3.266 m |
3.408 m x 3.266 m |
|
Second Level |
Bedroom 4 |
3.398 m |
2.774 m |
3.398 m x 2.774 m |
|
Ground Level |
Living Room |
4.059 m |
3.394 m |
4.059 m x 3.394 m |
|
Ground Level |
Dining Room |
3.705 m |
3.35 m |
3.705 m x 3.35 m |
|
Ground Level |
Kitchen |
3.709 m |
2.345 m |
3.709 m x 2.345 m |
|
Ground Level |
Eating Area |
3.709 m |
2.82 m |
3.709 m x 2.82 m |
|
Ground Level |
Family Room |
3.709 m |
3.202 m |
3.709 m x 3.202 m |




