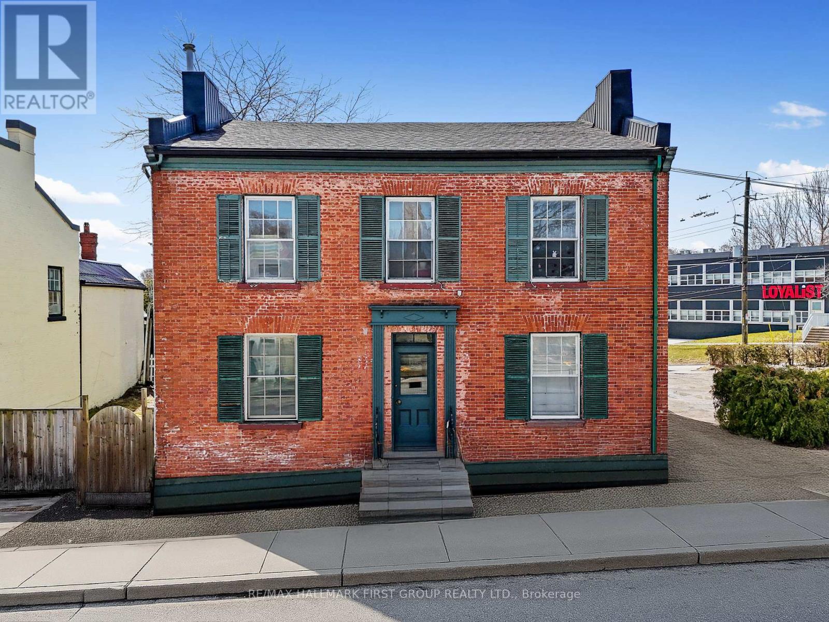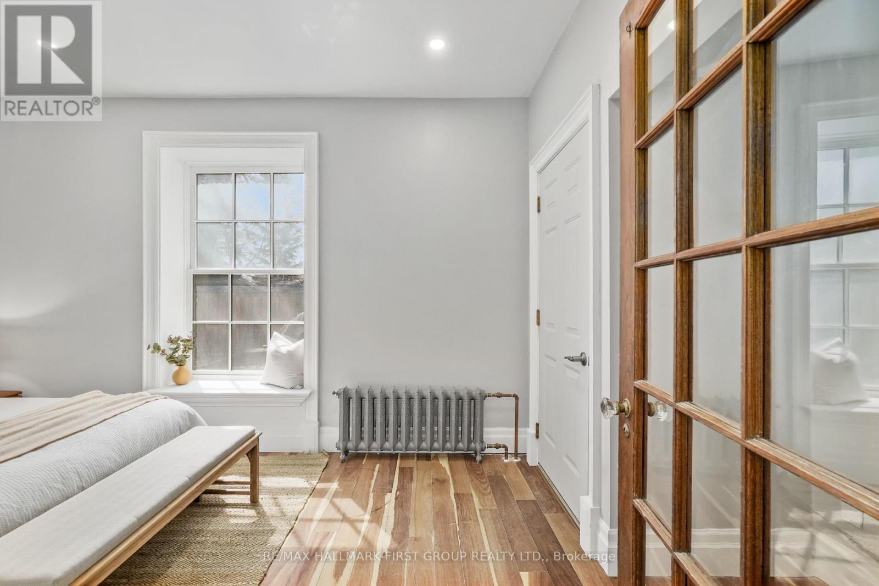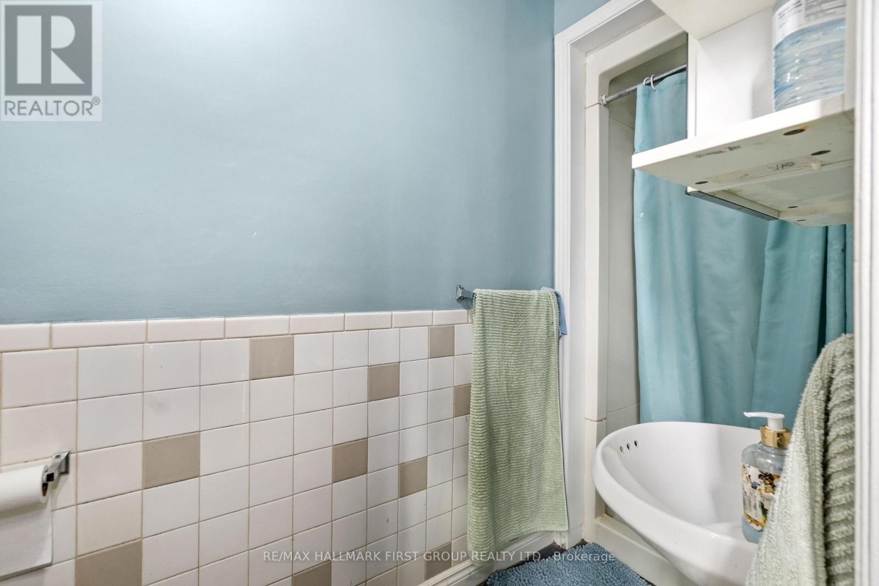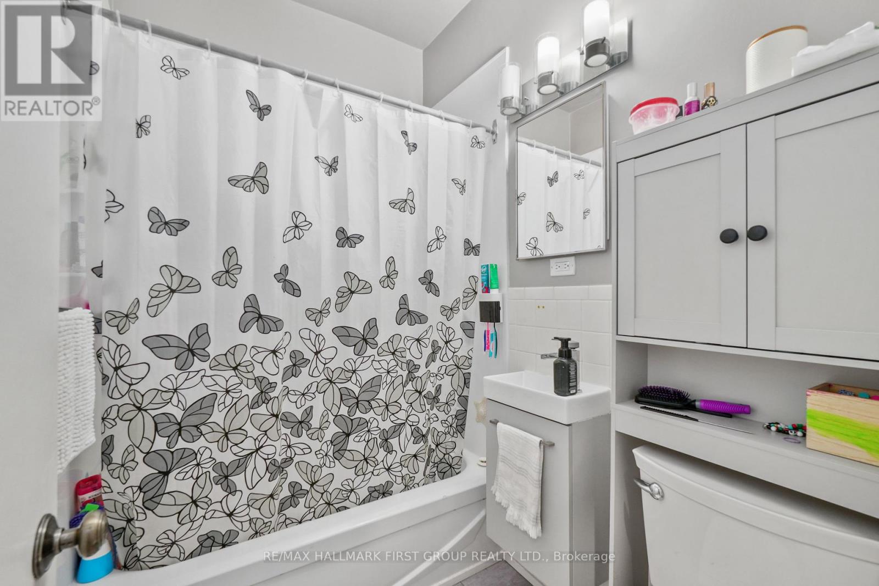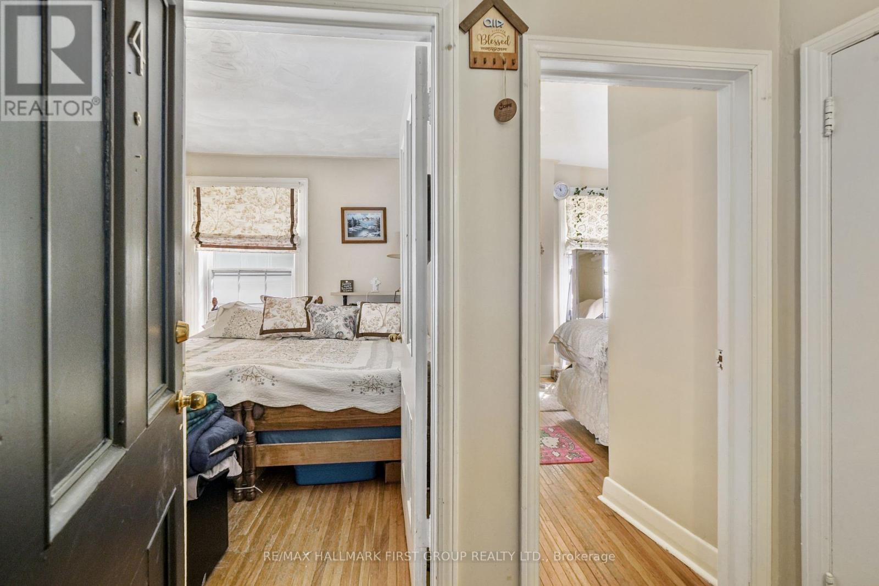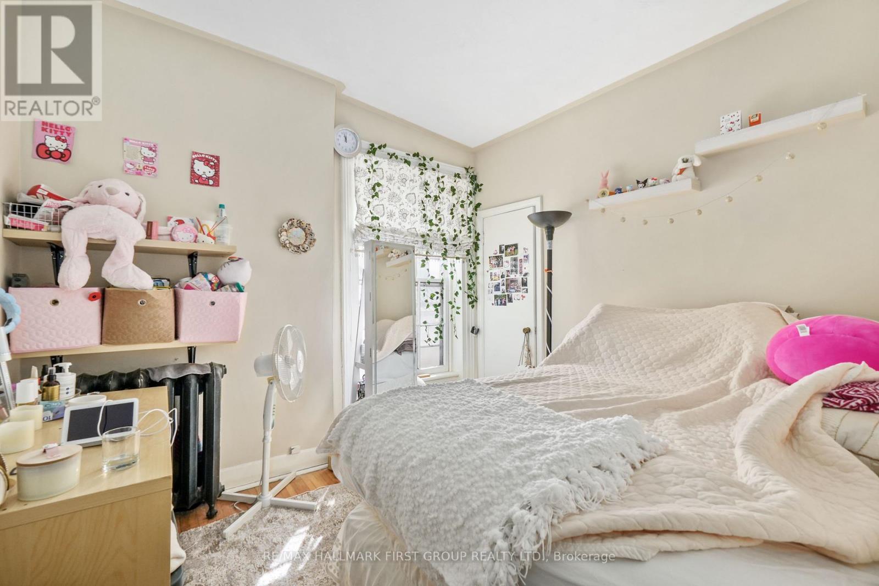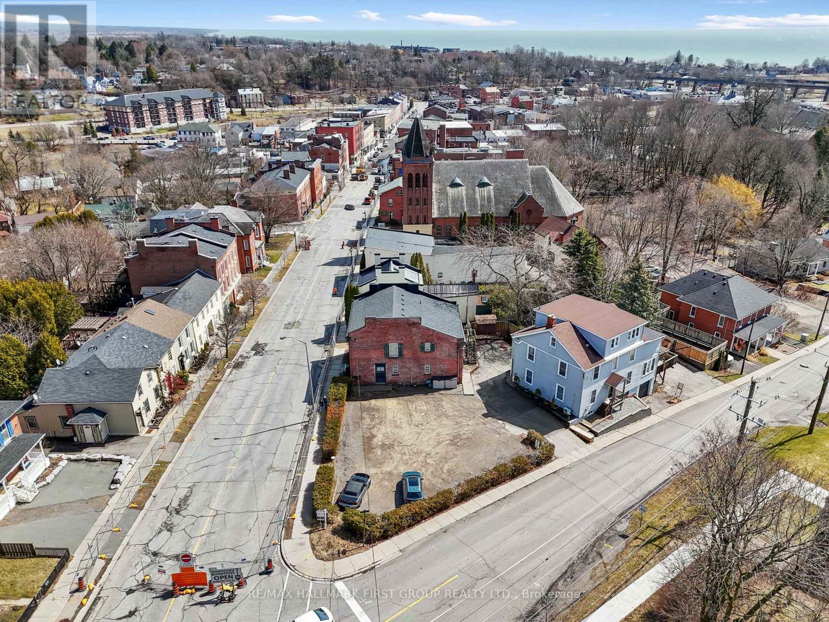7 Bedroom
4 Bathroom
2,500 - 3,000 ft2
Fireplace
Radiant Heat
$1,050,000
An exceptional income property, this historic fourplex is brimming with character and charm. With $60K recently invested in updates, it offers modern enhancements while preserving its timeless appeal. Ideally situated on Walton Street, this property features four above-grade rental units and ample parking, making it a sought-after investment in the heart of Port Hope. Unit 1 features a one-bedroom, one-bathroom layout with an open living area adorned with wainscoting and intricate window trim. The kitchen provides ample space, stainless steel appliances, and a separate back entrance for convenience. Unit 2 has been recently updated and offers two bedrooms. The open-concept living space is enhanced by a fireplace with built-in shelving, high ceilings with recessed lighting, crown moulding, and stunning flooring that adds warmth and character. The kitchen boasts built-in stainless steel appliances, a spacious island with contemporary lighting, and a breakfast bar. The primary bedroom is a retreat with a tray ceiling, window seat, closet, and semi-ensuite bathroom, while the second bright bedroom connects seamlessly to the back entrance. Unit 3 is designed for comfort with two bedrooms, a bright open living space, a modern full bathroom, and an eat-in kitchen that leads to the back entrance. Unit 4 offers two sun-filled bedrooms, a full bathroom, an inviting open living space, and a bright eat-in kitchen with a walkout to the back entrance. Positioned just steps from the renowned shops, cafés, and restaurants of downtown Port Hope and moments from Highway 401, this well-located building presents an incredible opportunity. With historic charm and modern updates, this is a property that stands out for renters and investors alike. (id:61476)
Property Details
|
MLS® Number
|
X12063048 |
|
Property Type
|
Multi-family |
|
Community Name
|
Port Hope |
|
Equipment Type
|
None |
|
Features
|
Irregular Lot Size |
|
Parking Space Total
|
9 |
|
Rental Equipment Type
|
None |
Building
|
Bathroom Total
|
4 |
|
Bedrooms Above Ground
|
7 |
|
Bedrooms Total
|
7 |
|
Age
|
100+ Years |
|
Amenities
|
Fireplace(s) |
|
Appliances
|
Water Heater, Blinds, Dishwasher, Hood Fan, Microwave, Stove, Refrigerator |
|
Basement Development
|
Unfinished |
|
Basement Type
|
N/a (unfinished) |
|
Exterior Finish
|
Brick |
|
Fireplace Present
|
Yes |
|
Fireplace Total
|
1 |
|
Foundation Type
|
Stone, Brick |
|
Heating Fuel
|
Natural Gas |
|
Heating Type
|
Radiant Heat |
|
Stories Total
|
2 |
|
Size Interior
|
2,500 - 3,000 Ft2 |
|
Type
|
Fourplex |
|
Utility Water
|
Municipal Water |
Parking
Land
|
Acreage
|
No |
|
Sewer
|
Sanitary Sewer |
|
Size Frontage
|
143 Ft ,4 In |
|
Size Irregular
|
143.4 Ft |
|
Size Total Text
|
143.4 Ft |
|
Zoning Description
|
C3 |
Rooms
| Level |
Type |
Length |
Width |
Dimensions |
|
Second Level |
Kitchen |
2.78 m |
4.68 m |
2.78 m x 4.68 m |
|
Second Level |
Primary Bedroom |
3.34 m |
3.77 m |
3.34 m x 3.77 m |
|
Second Level |
Bedroom 2 |
3.01 m |
2.93 m |
3.01 m x 2.93 m |
|
Second Level |
Bathroom |
1.97 m |
1.58 m |
1.97 m x 1.58 m |
|
Second Level |
Living Room |
3.18 m |
4.67 m |
3.18 m x 4.67 m |
|
Second Level |
Kitchen |
5.19 m |
2.79 m |
5.19 m x 2.79 m |
|
Second Level |
Living Room |
5.48 m |
3.22 m |
5.48 m x 3.22 m |
|
Second Level |
Primary Bedroom |
3.27 m |
3.36 m |
3.27 m x 3.36 m |
|
Second Level |
Bedroom 2 |
3.27 m |
3.01 m |
3.27 m x 3.01 m |
|
Main Level |
Kitchen |
3.33 m |
3.63 m |
3.33 m x 3.63 m |
|
Main Level |
Primary Bedroom |
3.67 m |
3.4 m |
3.67 m x 3.4 m |
|
Main Level |
Bathroom |
3.33 m |
0.98 m |
3.33 m x 0.98 m |
|
Main Level |
Living Room |
3.19 m |
4.54 m |
3.19 m x 4.54 m |
|
Main Level |
Dining Room |
2.26 m |
4.25 m |
2.26 m x 4.25 m |
|
Main Level |
Primary Bedroom |
3.18 m |
4.15 m |
3.18 m x 4.15 m |
|
Main Level |
Bedroom 2 |
2.64 m |
5.04 m |
2.64 m x 5.04 m |
|
Main Level |
Kitchen |
3.37 m |
4.15 m |
3.37 m x 4.15 m |
|
Main Level |
Living Room |
3.05 m |
4.15 m |
3.05 m x 4.15 m |
|
Main Level |
Bathroom |
2.42 m |
0.79 m |
2.42 m x 0.79 m |
Utilities
|
Cable
|
Available |
|
Sewer
|
Installed |


