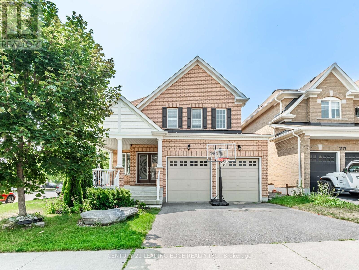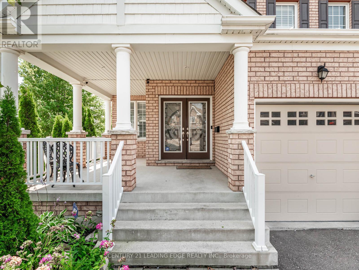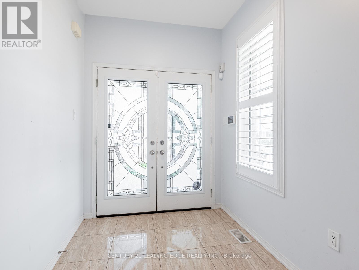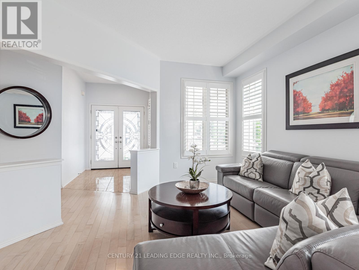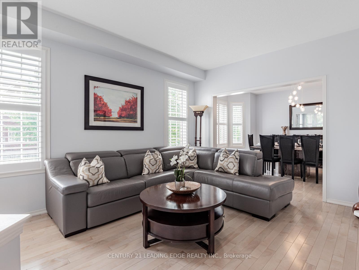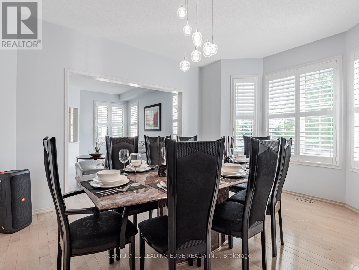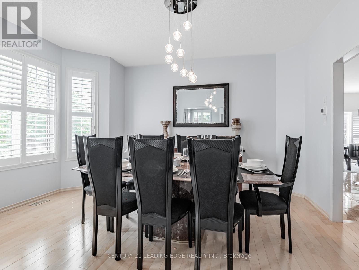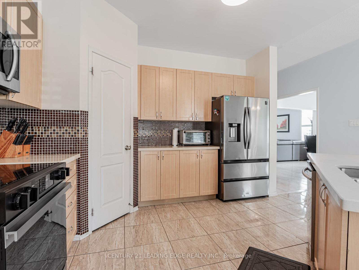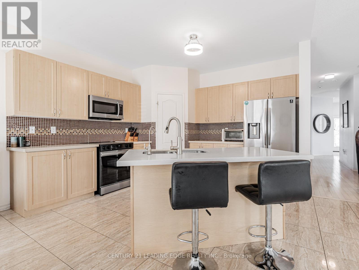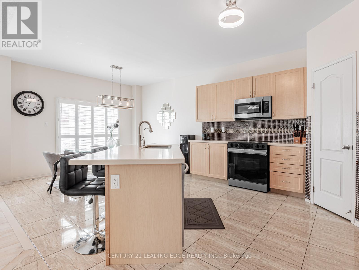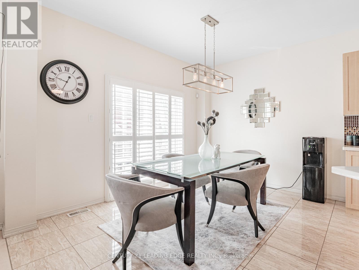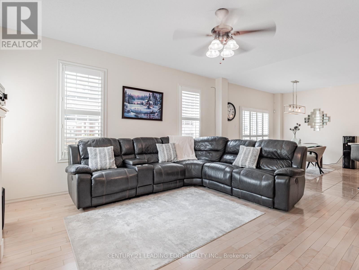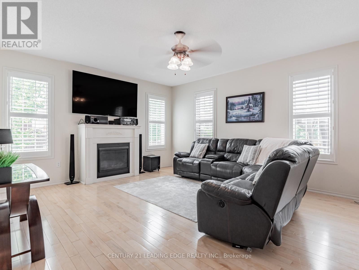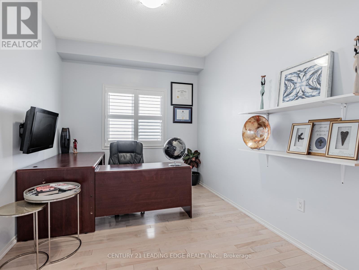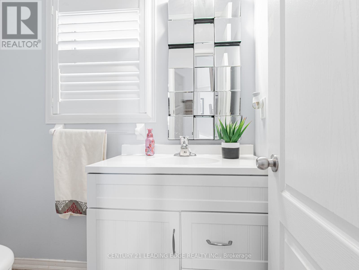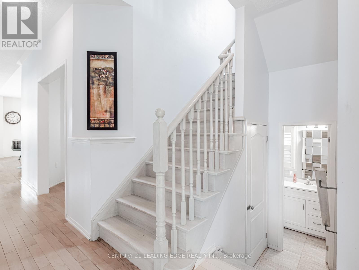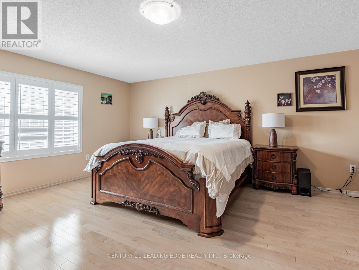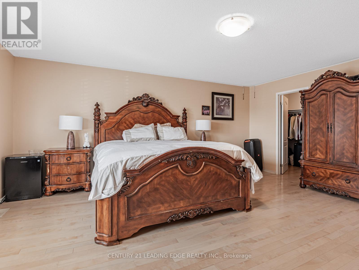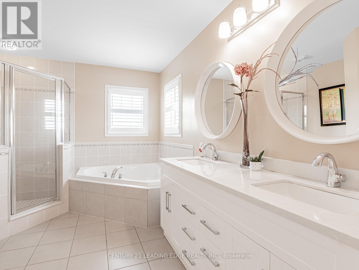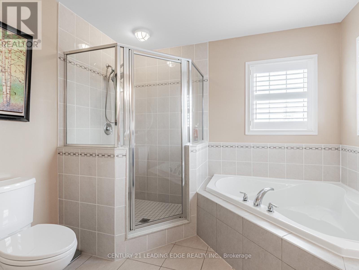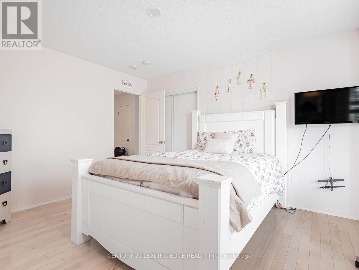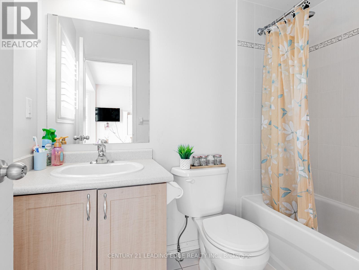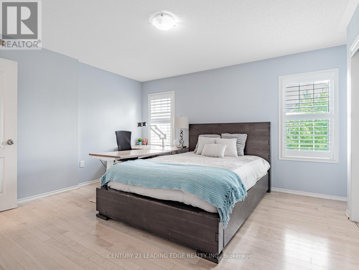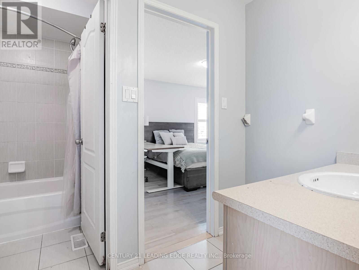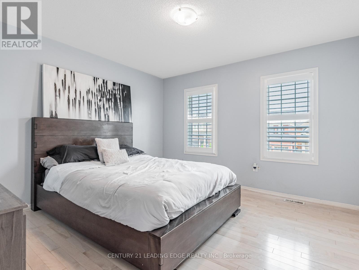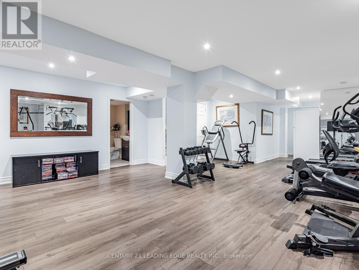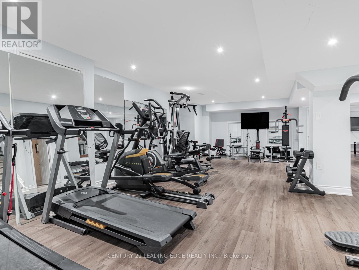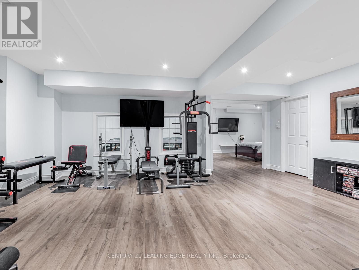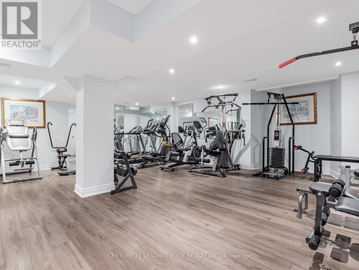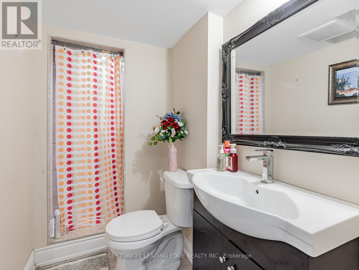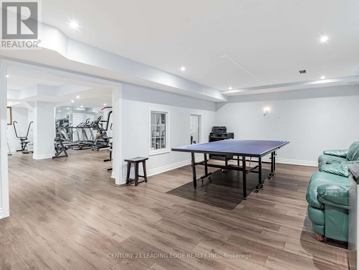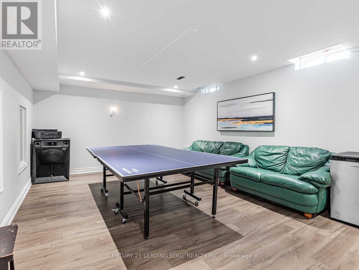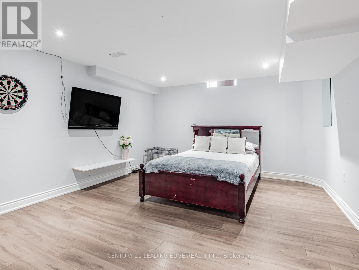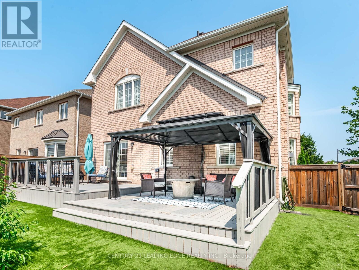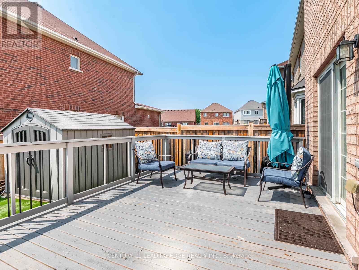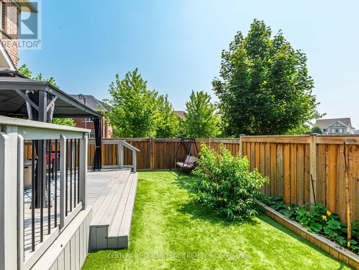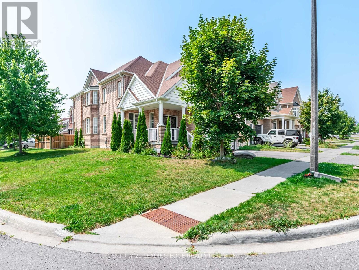5 Bedroom
5 Bathroom
3,000 - 3,500 ft2
Fireplace
Central Air Conditioning
Forced Air
$1,099,000
Stunning and spacious corner unit (3144 sqf) home boasting 4 + 1 bedrooms and 4.5 bathrooms. Beautifully finished basement and a good size backyard with a large deck and shed for storage, a perfect place for family gatherings. This home feels structured to maximize living space, as no room feels compromised. From an office to a home gym, there are endless possibilities on what you can do with this place. Walking distance to a public elementary school and nearby parks, quick drive to essential stores and restaurants. Everything is at your fingertips. (id:61476)
Property Details
|
MLS® Number
|
E12409182 |
|
Property Type
|
Single Family |
|
Neigbourhood
|
Taunton |
|
Community Name
|
Taunton |
|
Parking Space Total
|
5 |
Building
|
Bathroom Total
|
5 |
|
Bedrooms Above Ground
|
4 |
|
Bedrooms Below Ground
|
1 |
|
Bedrooms Total
|
5 |
|
Appliances
|
Garage Door Opener Remote(s) |
|
Basement Development
|
Finished |
|
Basement Type
|
N/a (finished) |
|
Construction Style Attachment
|
Detached |
|
Cooling Type
|
Central Air Conditioning |
|
Exterior Finish
|
Brick |
|
Fireplace Present
|
Yes |
|
Flooring Type
|
Hardwood, Ceramic |
|
Half Bath Total
|
1 |
|
Heating Fuel
|
Natural Gas |
|
Heating Type
|
Forced Air |
|
Stories Total
|
2 |
|
Size Interior
|
3,000 - 3,500 Ft2 |
|
Type
|
House |
|
Utility Water
|
Municipal Water |
Parking
Land
|
Acreage
|
No |
|
Sewer
|
Sanitary Sewer |
|
Size Depth
|
106 Ft ,8 In |
|
Size Frontage
|
51 Ft ,1 In |
|
Size Irregular
|
51.1 X 106.7 Ft |
|
Size Total Text
|
51.1 X 106.7 Ft |
Rooms
| Level |
Type |
Length |
Width |
Dimensions |
|
Second Level |
Primary Bedroom |
5.03 m |
5.8 m |
5.03 m x 5.8 m |
|
Second Level |
Bedroom 2 |
3.8 m |
3.63 m |
3.8 m x 3.63 m |
|
Second Level |
Bedroom 3 |
2.35 m |
4 m |
2.35 m x 4 m |
|
Second Level |
Bedroom 4 |
3.9 m |
3.54 m |
3.9 m x 3.54 m |
|
Main Level |
Family Room |
5.18 m |
4.3 m |
5.18 m x 4.3 m |
|
Main Level |
Dining Room |
3.84 m |
3.66 m |
3.84 m x 3.66 m |
|
Main Level |
Living Room |
3.84 m |
4.3 m |
3.84 m x 4.3 m |
|
Main Level |
Eating Area |
3.66 m |
3.05 m |
3.66 m x 3.05 m |
|
Main Level |
Kitchen |
5 m |
3.63 m |
5 m x 3.63 m |
|
Main Level |
Study |
3.66 m |
2.74 m |
3.66 m x 2.74 m |


