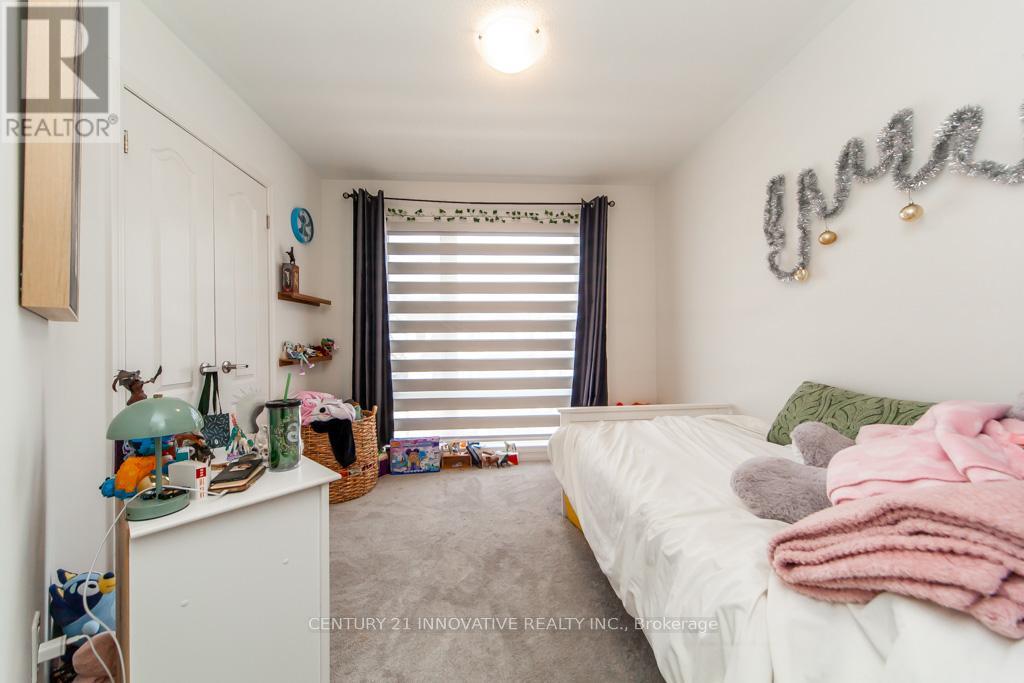3 Bedroom
3 Bathroom
1,500 - 2,000 ft2
Central Air Conditioning
Forced Air
$707,000
Welcome to this modern three-story almost new townhome, in a highly desirable Oshawa neighbourhood. With approx. 1700 sq ft of bright, open living space and windows on all sides, this home offers a spacious layout. The main level features 9-ft ceilings and a stylish kitchen with granite counters and stainless steel appliances. Upstairs includes third-floor laundry, a primary bedroom with ensuite and a walk-in closet. The finished walkout ground floor adds a rec room perfect for relaxing or entertaining. Ideally located near SmartCentres, shops, groceries, restaurants, rec centres, schools, parks, public transit, Harmony Terminal, and Hwy 407/401.Extras: Just minutes from Ontario Tech University and Durham College. (.Please view the VIRTUAL TOUR ) (id:61476)
Property Details
|
MLS® Number
|
E12079287 |
|
Property Type
|
Single Family |
|
Neigbourhood
|
Taunton |
|
Community Name
|
Taunton |
|
Parking Space Total
|
2 |
Building
|
Bathroom Total
|
3 |
|
Bedrooms Above Ground
|
3 |
|
Bedrooms Total
|
3 |
|
Age
|
0 To 5 Years |
|
Amenities
|
Separate Electricity Meters |
|
Appliances
|
Water Heater, Dishwasher, Dryer, Hood Fan, Stove, Washer, Refrigerator |
|
Construction Style Attachment
|
Attached |
|
Cooling Type
|
Central Air Conditioning |
|
Exterior Finish
|
Brick, Stone |
|
Flooring Type
|
Ceramic, Laminate, Carpeted |
|
Foundation Type
|
Concrete |
|
Half Bath Total
|
1 |
|
Heating Fuel
|
Natural Gas |
|
Heating Type
|
Forced Air |
|
Stories Total
|
3 |
|
Size Interior
|
1,500 - 2,000 Ft2 |
|
Type
|
Row / Townhouse |
|
Utility Water
|
Municipal Water |
Parking
Land
|
Acreage
|
No |
|
Sewer
|
Sanitary Sewer |
|
Size Depth
|
77 Ft ,7 In |
|
Size Frontage
|
16 Ft ,4 In |
|
Size Irregular
|
16.4 X 77.6 Ft |
|
Size Total Text
|
16.4 X 77.6 Ft |
Rooms
| Level |
Type |
Length |
Width |
Dimensions |
|
Main Level |
Kitchen |
4.05 m |
3.81 m |
4.05 m x 3.81 m |
|
Main Level |
Dining Room |
4.05 m |
3.05 m |
4.05 m x 3.05 m |
|
Main Level |
Great Room |
4.77 m |
4.56 m |
4.77 m x 4.56 m |
|
Upper Level |
Primary Bedroom |
3.77 m |
3.11 m |
3.77 m x 3.11 m |
|
Upper Level |
Bedroom 2 |
2.7 m |
2.5 m |
2.7 m x 2.5 m |
|
Upper Level |
Bedroom 3 |
4.2 m |
2.45 m |
4.2 m x 2.45 m |
|
Upper Level |
Bedroom 3 |
2.7 m |
2.45 m |
2.7 m x 2.45 m |
|
Ground Level |
Recreational, Games Room |
3.85 m |
2.74 m |
3.85 m x 2.74 m |





















