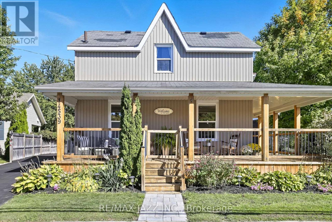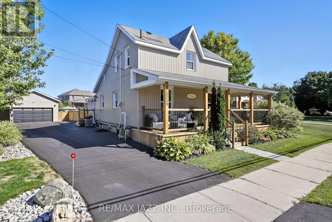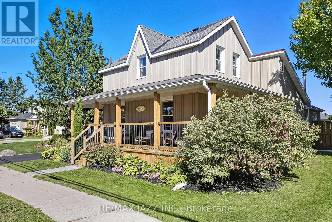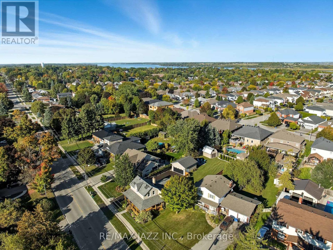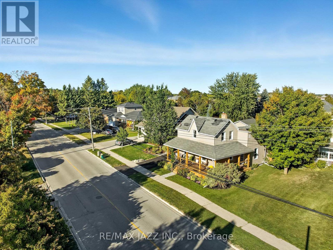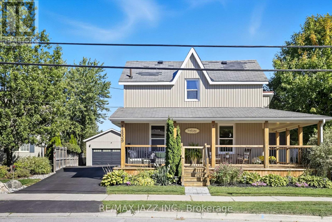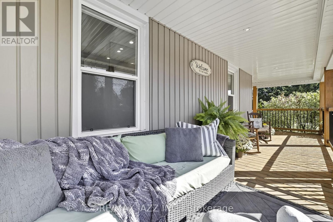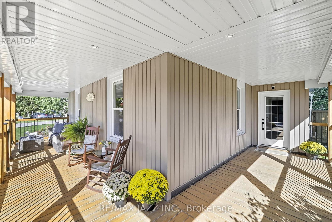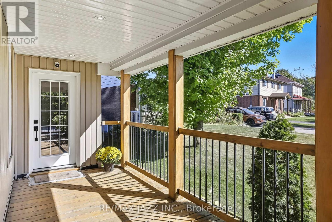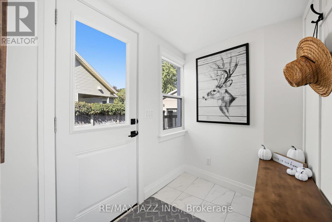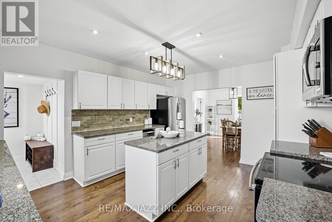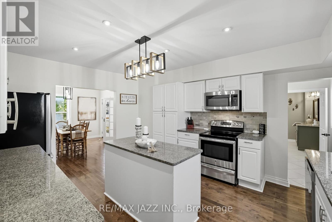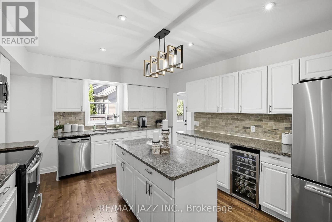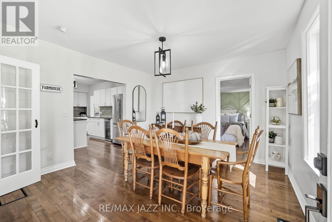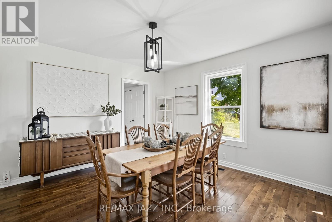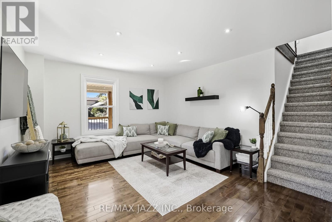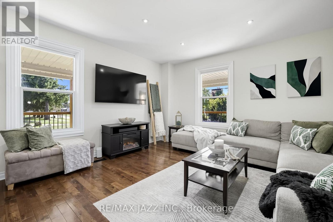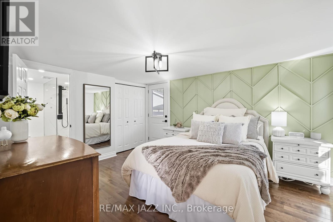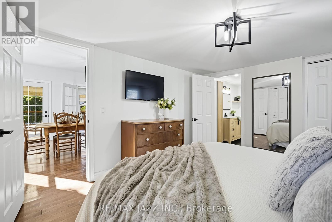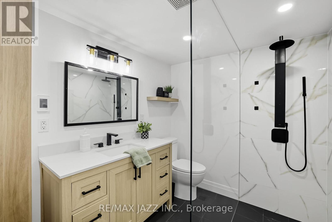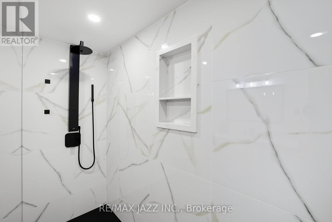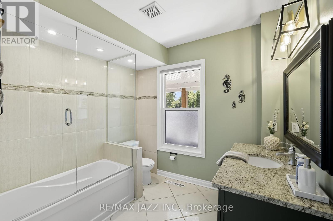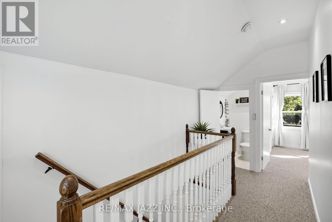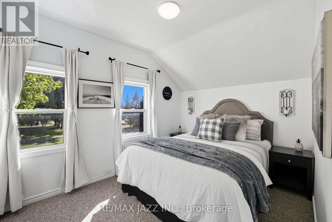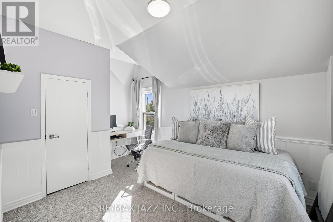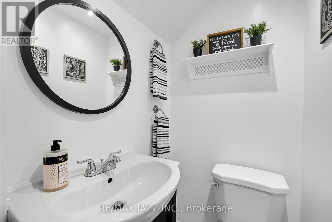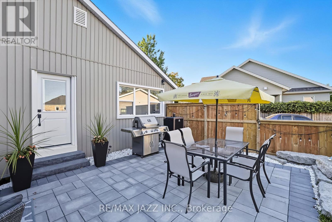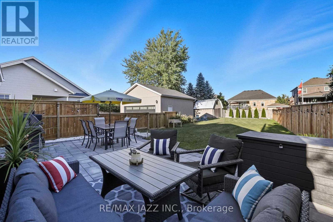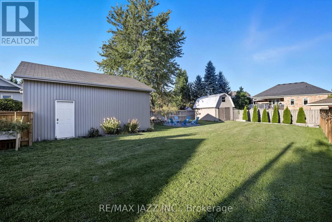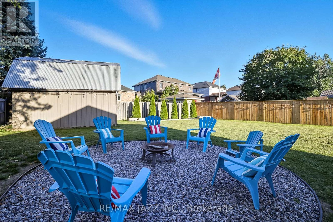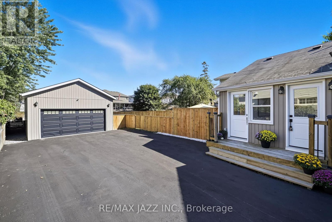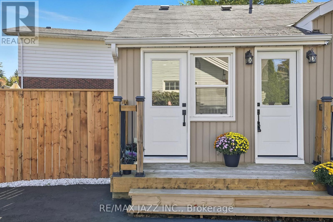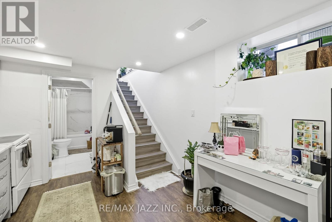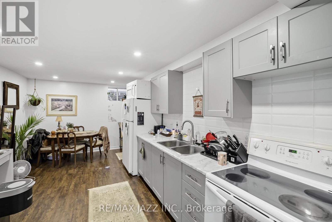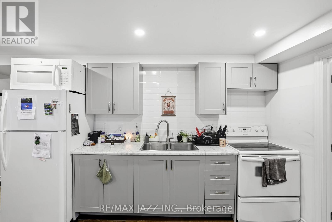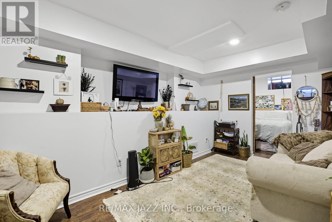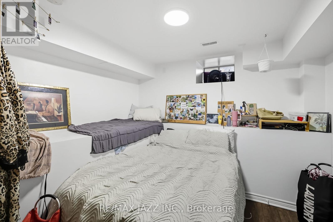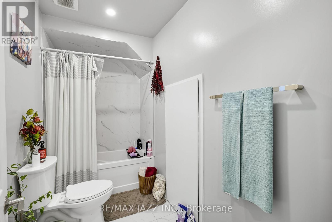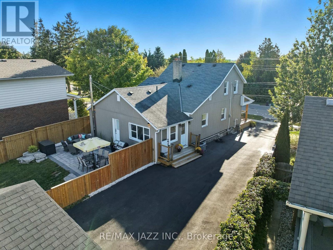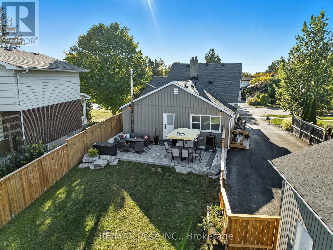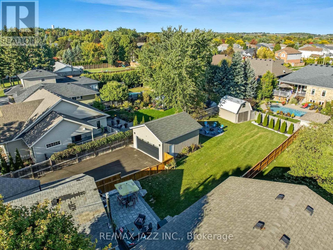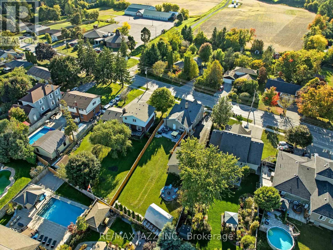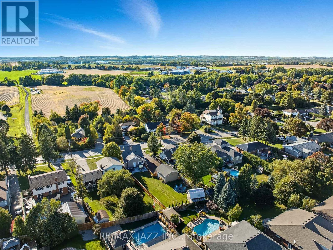4 Bedroom
4 Bathroom
1,500 - 2,000 ft2
Central Air Conditioning
Forced Air
$929,900
Vintage appeal meets upscale flair in this sensational home that ticks every box in picturesque Prince Albert, just a stroll away from historic downtown Port Perry and all of its dining, shopping and waterfront offerings! Stunning, over-improved and character filled, exuding warmth and charm throughout, this exceedingly well maintained home boasts outstanding updates including gorgeous kitchen with granite counters, renovated main bath, a brand new luxe ensuite, fabulously generous driveway that leads to a newer, heated, detached double garage, incredible oversized fenced lot with brand new patio, idyllic wrap around porch for those weekend mornings and lazy afternoons, and an adorable self-contained 1 bedroom in-law suite! What more could you ask for? Shows to perfection with a location that is hard to beat! This one wont last! Its a creampuff! (id:61476)
Open House
This property has open houses!
Starts at:
11:00 am
Ends at:
1:00 pm
Property Details
|
MLS® Number
|
E12419425 |
|
Property Type
|
Single Family |
|
Community Name
|
Port Perry |
|
Equipment Type
|
Water Heater |
|
Features
|
Sump Pump, In-law Suite |
|
Parking Space Total
|
10 |
|
Rental Equipment Type
|
Water Heater |
Building
|
Bathroom Total
|
4 |
|
Bedrooms Above Ground
|
3 |
|
Bedrooms Below Ground
|
1 |
|
Bedrooms Total
|
4 |
|
Age
|
100+ Years |
|
Appliances
|
Garage Door Opener Remote(s), Water Heater, Water Softener, Dishwasher, Dryer, Microwave, Stove, Washer, Window Coverings, Refrigerator |
|
Basement Development
|
Finished |
|
Basement Features
|
Separate Entrance |
|
Basement Type
|
N/a (finished) |
|
Construction Style Attachment
|
Detached |
|
Cooling Type
|
Central Air Conditioning |
|
Exterior Finish
|
Vinyl Siding |
|
Flooring Type
|
Hardwood, Carpeted, Vinyl |
|
Foundation Type
|
Stone |
|
Half Bath Total
|
1 |
|
Heating Fuel
|
Natural Gas |
|
Heating Type
|
Forced Air |
|
Stories Total
|
2 |
|
Size Interior
|
1,500 - 2,000 Ft2 |
|
Type
|
House |
|
Utility Water
|
Municipal Water |
Parking
Land
|
Acreage
|
No |
|
Sewer
|
Sanitary Sewer |
|
Size Depth
|
179 Ft ,1 In |
|
Size Frontage
|
59 Ft ,4 In |
|
Size Irregular
|
59.4 X 179.1 Ft |
|
Size Total Text
|
59.4 X 179.1 Ft|under 1/2 Acre |
|
Zoning Description
|
R3 |
Rooms
| Level |
Type |
Length |
Width |
Dimensions |
|
Second Level |
Bedroom 2 |
4.21 m |
2.7 m |
4.21 m x 2.7 m |
|
Second Level |
Bedroom 3 |
2.74 m |
3.6 m |
2.74 m x 3.6 m |
|
Basement |
Kitchen |
3.21 m |
3.7 m |
3.21 m x 3.7 m |
|
Basement |
Dining Room |
3.42 m |
1.62 m |
3.42 m x 1.62 m |
|
Basement |
Living Room |
2.53 m |
4.78 m |
2.53 m x 4.78 m |
|
Basement |
Bedroom |
2.53 m |
2.71 m |
2.53 m x 2.71 m |
|
Main Level |
Kitchen |
4.71 m |
3.9 m |
4.71 m x 3.9 m |
|
Main Level |
Dining Room |
3.92 m |
3.94 m |
3.92 m x 3.94 m |
|
Main Level |
Living Room |
4.22 m |
4.66 m |
4.22 m x 4.66 m |
|
Main Level |
Primary Bedroom |
4.57 m |
3.53 m |
4.57 m x 3.53 m |


