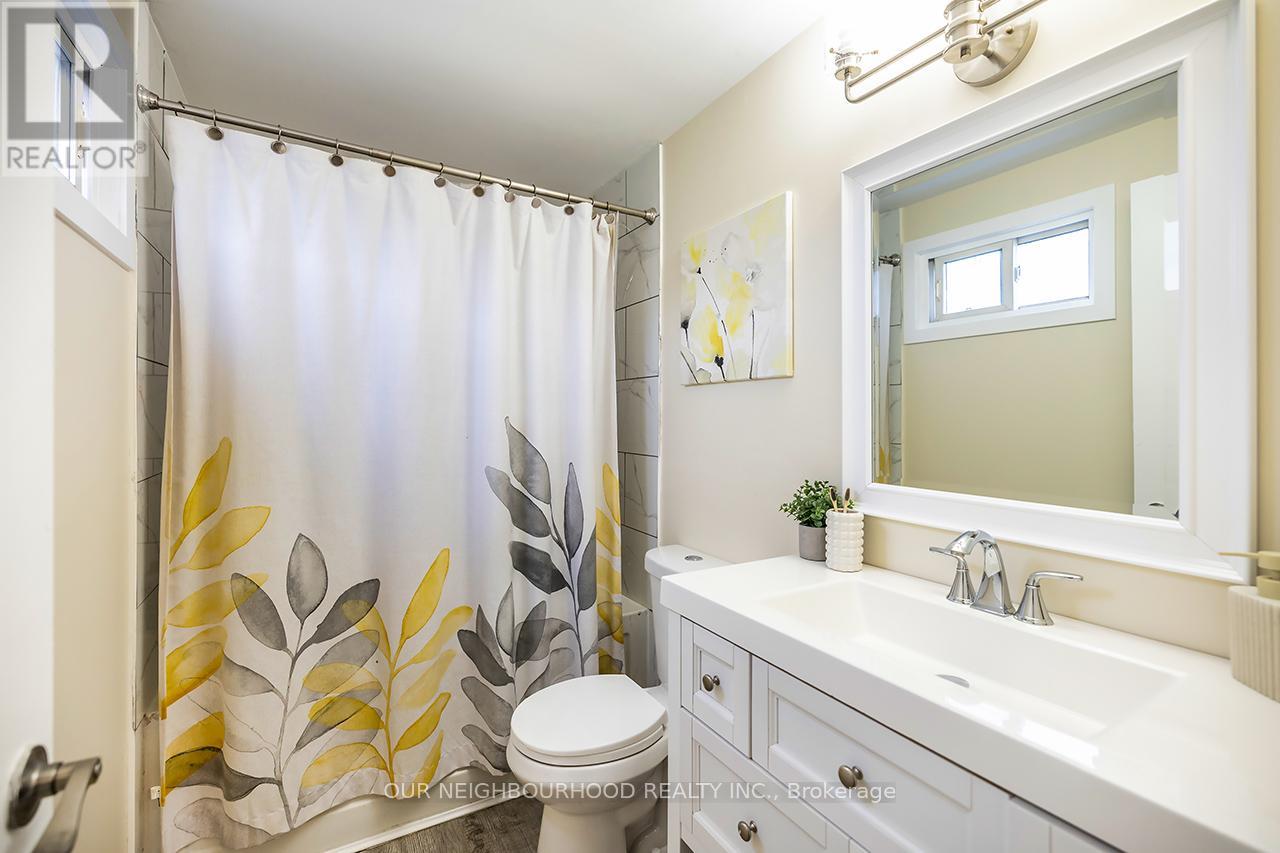3 Bedroom
2 Bathroom
1,100 - 1,500 ft2
Central Air Conditioning
Forced Air
$599,900
Welcome to this beautifully updated 3-bedroom, 2-bathroom semi-detached home in a prime Oshawa location, close to schools, parks, and amenities. Featuring laminate flooring throughout, a bright and functional layout, and a fully finished basement with a 3-piece bathroom and laundry area. This home is move-in ready and ideal for families or first-time buyers. Featuring an updated kitchen, the main floor bathroom updated in 2023, and the basement bathroom added in 2022. Enjoy outdoor living with a charming front deck (13' x 7') and a spacious back deck (13' x 16'). Major upgrades include a 200 amp electrical panel (2021), attic insulation (2022), new roof (approx. 2023), new trim and paint (2025), a new patio door (April 2025), and a newer furnace (within the past 5 years), AC Condenser May 2025. The basement carpet was installed in October 2024. This well-cared-for property offers exceptional value and a convenient lifestyle in one of Oshawa's most desirable neighbourhoods. (id:61476)
Property Details
|
MLS® Number
|
E12130782 |
|
Property Type
|
Single Family |
|
Neigbourhood
|
Lakeview |
|
Community Name
|
Lakeview |
|
Equipment Type
|
Water Heater |
|
Parking Space Total
|
2 |
|
Rental Equipment Type
|
Water Heater |
Building
|
Bathroom Total
|
2 |
|
Bedrooms Above Ground
|
3 |
|
Bedrooms Total
|
3 |
|
Appliances
|
Water Heater, Dishwasher, Dryer, Microwave, Stove, Washer, Refrigerator |
|
Basement Development
|
Finished |
|
Basement Type
|
Full (finished) |
|
Construction Style Attachment
|
Semi-detached |
|
Cooling Type
|
Central Air Conditioning |
|
Exterior Finish
|
Aluminum Siding, Brick |
|
Flooring Type
|
Carpeted |
|
Foundation Type
|
Unknown |
|
Heating Fuel
|
Natural Gas |
|
Heating Type
|
Forced Air |
|
Stories Total
|
2 |
|
Size Interior
|
1,100 - 1,500 Ft2 |
|
Type
|
House |
|
Utility Water
|
Municipal Water |
Parking
Land
|
Acreage
|
No |
|
Sewer
|
Sanitary Sewer |
|
Size Depth
|
90 Ft ,8 In |
|
Size Frontage
|
33 Ft ,1 In |
|
Size Irregular
|
33.1 X 90.7 Ft |
|
Size Total Text
|
33.1 X 90.7 Ft |
|
Zoning Description
|
Residential |
Rooms
| Level |
Type |
Length |
Width |
Dimensions |
|
Second Level |
Primary Bedroom |
3.8 m |
3.64 m |
3.8 m x 3.64 m |
|
Second Level |
Bedroom 2 |
3.83 m |
3 m |
3.83 m x 3 m |
|
Second Level |
Bedroom 3 |
4.46 m |
2.83 m |
4.46 m x 2.83 m |
|
Basement |
Recreational, Games Room |
5.77 m |
4.46 m |
5.77 m x 4.46 m |
|
Basement |
Laundry Room |
4.28 m |
3.97 m |
4.28 m x 3.97 m |
|
Ground Level |
Living Room |
3.82 m |
2.45 m |
3.82 m x 2.45 m |
|
Ground Level |
Dining Room |
3.82 m |
2.45 m |
3.82 m x 2.45 m |
|
Ground Level |
Kitchen |
3.73 m |
3.65 m |
3.73 m x 3.65 m |
Utilities
|
Cable
|
Installed |
|
Sewer
|
Installed |




















