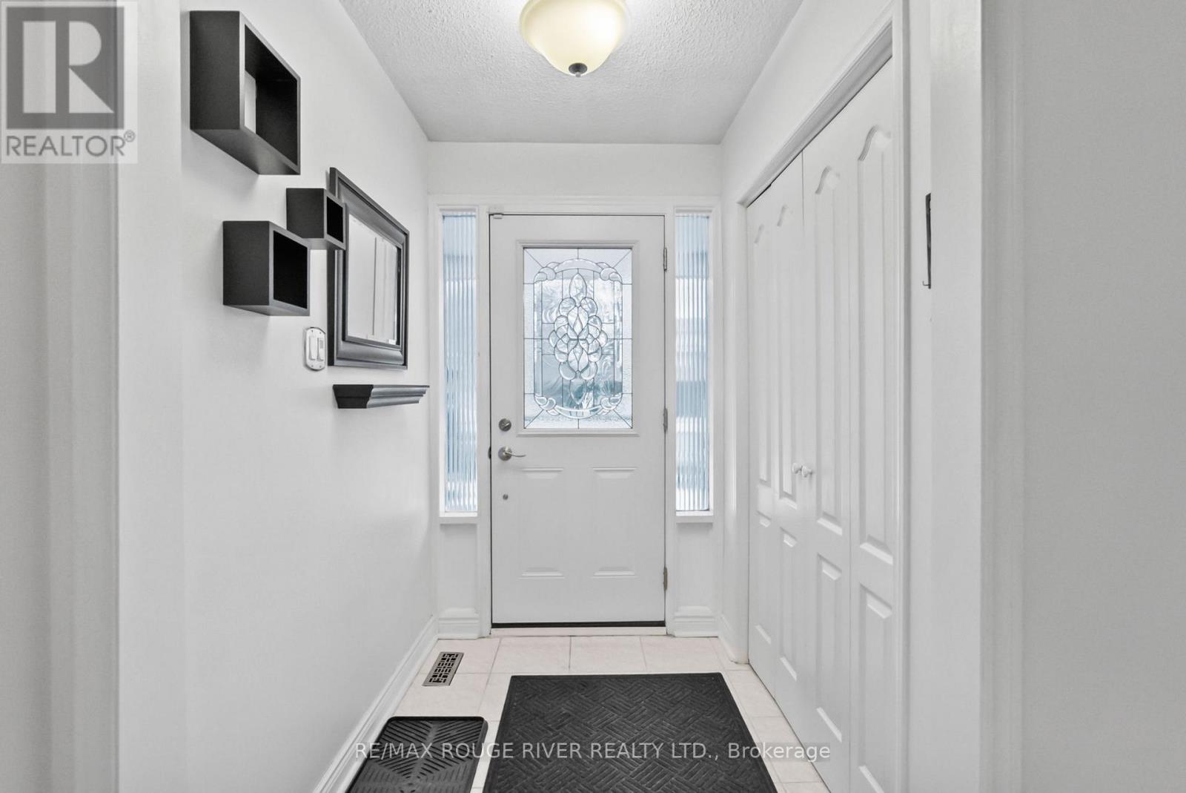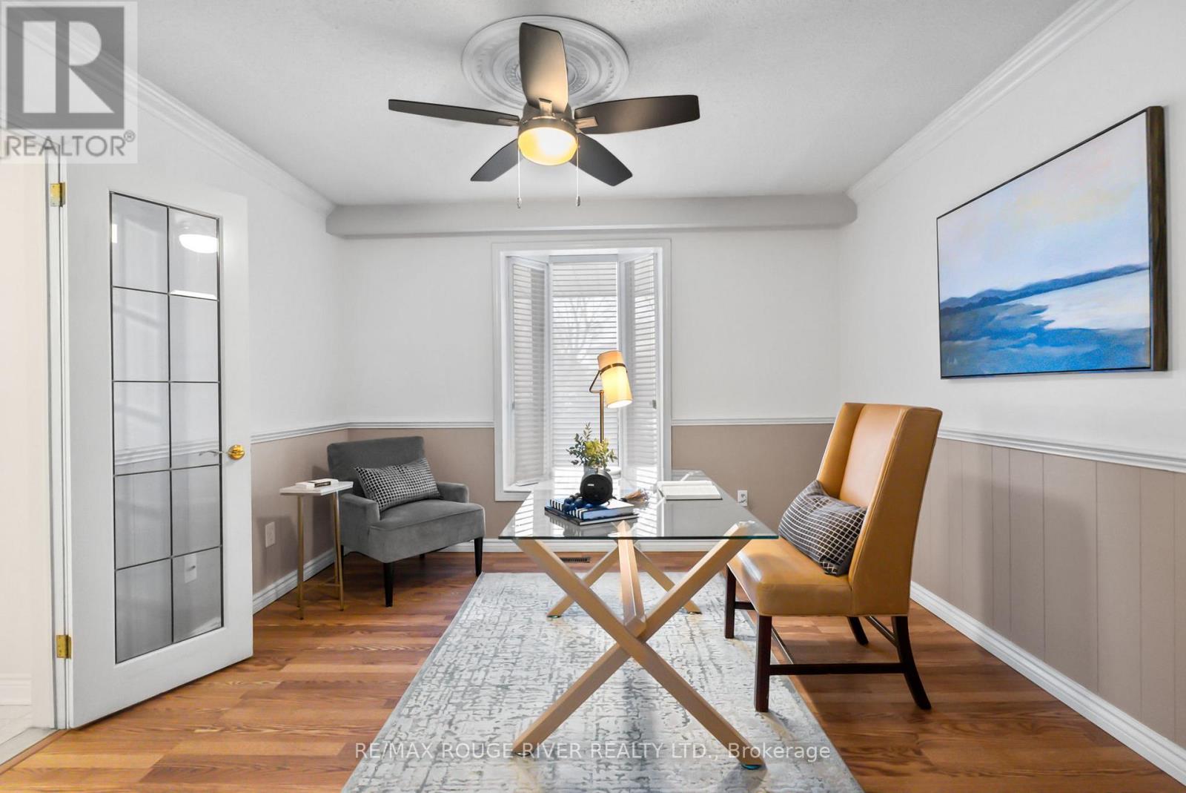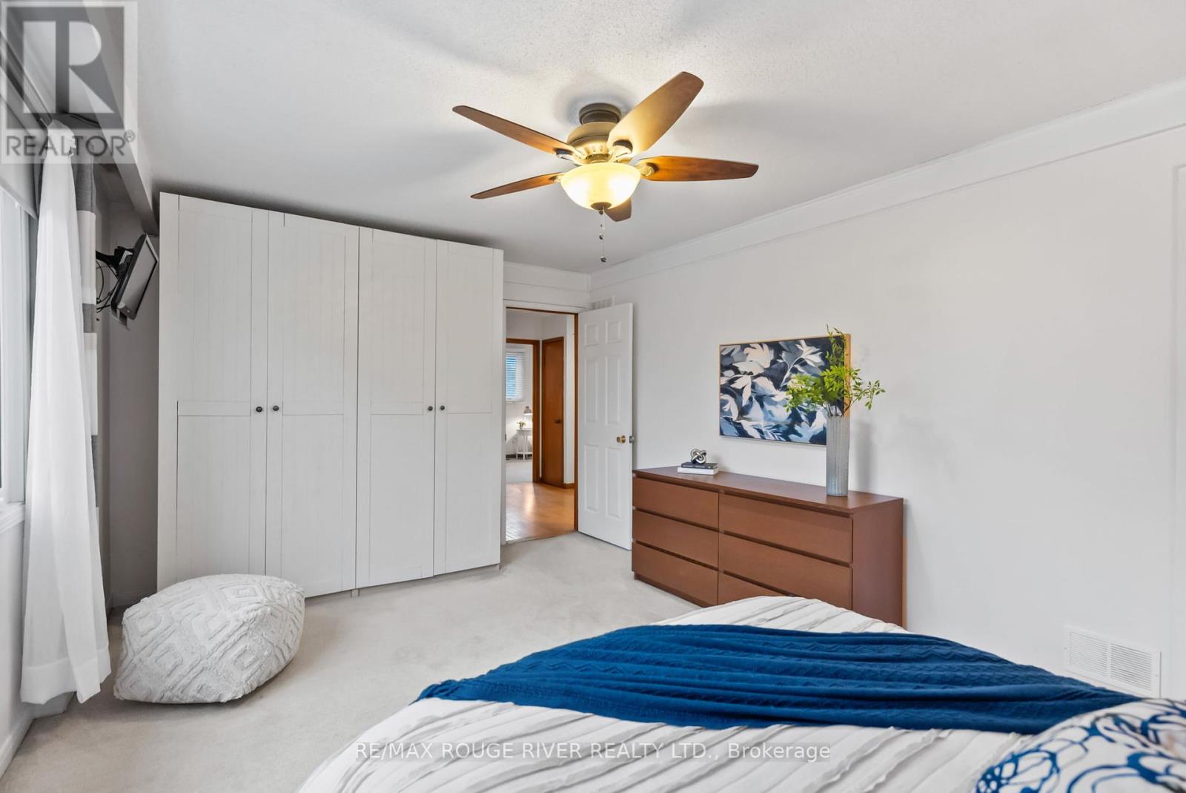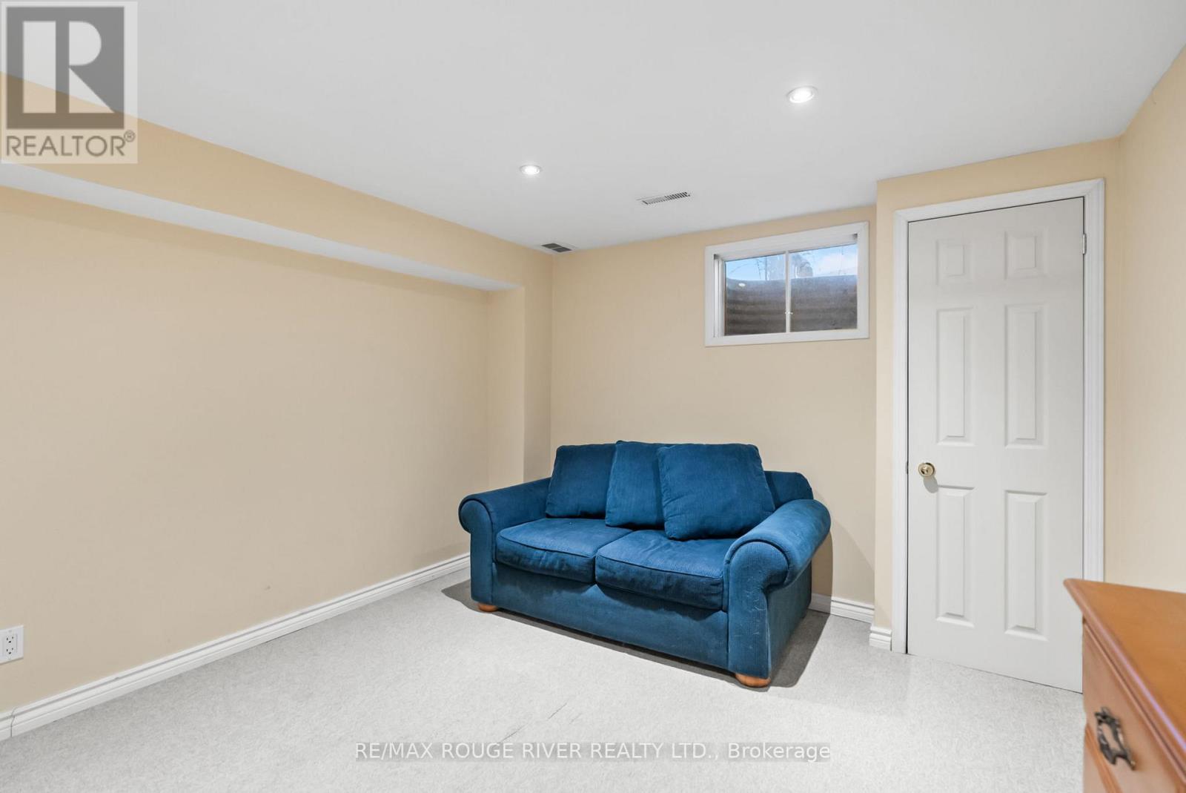6 Bedroom
4 Bathroom
2,000 - 2,500 ft2
Fireplace
Above Ground Pool
Central Air Conditioning
Forced Air
$1,039,900
Step into this fabulous 4+2 bedroom home, perfectly designed for comfortable family living and stylish entertaining! Nestled on a great corner lot with an inviting above-ground pool, this home offers a blend of elegance, warmth, and modern updates. Inside, you'll find spacious principal rooms filled with natural light. The elegant dining room, featuring a large bay window, provides a picturesque view of the beautifully landscaped front yard. The renovated kitchen is a chefs delight, boasting quartz countertops, stainless steel appliances, a custom backsplash, and a cozy breakfast area. The main floor also offers a welcoming family room with a charming fireplace, perfect for relaxing evenings, as well as a bright all-season sunroom complete with skylights. A main floor office and a convenient 2-piece bathroom complete this level. Upstairs, the primary suite is a true retreat with a stunning, renovated ensuite featuring a double-sink vanity and a gorgeous walk-in shower. The remaining three bedrooms are all generously sized, ideal for family or guests. The finished basement provides even more living space with a large recreation room, two additional bedrooms, and a 3-piece bathroom perfect for extended family or a private guest suite. Located in an excellent neighborhood, this home is close to top-rated schools, transit, and all amenities. Don't miss this exceptional opportunity! (id:61476)
Open House
This property has open houses!
Starts at:
2:00 pm
Ends at:
4:00 pm
Property Details
|
MLS® Number
|
E12060519 |
|
Property Type
|
Single Family |
|
Community Name
|
Blue Grass Meadows |
|
Amenities Near By
|
Park, Public Transit, Schools, Place Of Worship |
|
Features
|
Irregular Lot Size |
|
Parking Space Total
|
4 |
|
Pool Type
|
Above Ground Pool |
Building
|
Bathroom Total
|
4 |
|
Bedrooms Above Ground
|
4 |
|
Bedrooms Below Ground
|
2 |
|
Bedrooms Total
|
6 |
|
Appliances
|
All, Window Coverings |
|
Basement Development
|
Finished |
|
Basement Type
|
N/a (finished) |
|
Construction Style Attachment
|
Detached |
|
Cooling Type
|
Central Air Conditioning |
|
Exterior Finish
|
Aluminum Siding, Brick |
|
Fireplace Present
|
Yes |
|
Flooring Type
|
Carpeted, Laminate, Tile |
|
Foundation Type
|
Unknown |
|
Half Bath Total
|
1 |
|
Heating Fuel
|
Natural Gas |
|
Heating Type
|
Forced Air |
|
Stories Total
|
2 |
|
Size Interior
|
2,000 - 2,500 Ft2 |
|
Type
|
House |
|
Utility Water
|
Municipal Water |
Parking
Land
|
Acreage
|
No |
|
Fence Type
|
Fenced Yard |
|
Land Amenities
|
Park, Public Transit, Schools, Place Of Worship |
|
Sewer
|
Sanitary Sewer |
|
Size Depth
|
109 Ft ,1 In |
|
Size Frontage
|
61 Ft ,9 In |
|
Size Irregular
|
61.8 X 109.1 Ft |
|
Size Total Text
|
61.8 X 109.1 Ft |
|
Zoning Description
|
Residential |
Rooms
| Level |
Type |
Length |
Width |
Dimensions |
|
Second Level |
Bedroom 4 |
3.54 m |
3.03 m |
3.54 m x 3.03 m |
|
Second Level |
Primary Bedroom |
3.5 m |
3.54 m |
3.5 m x 3.54 m |
|
Second Level |
Bedroom 2 |
3.43 m |
3.68 m |
3.43 m x 3.68 m |
|
Second Level |
Bedroom 3 |
3.53 m |
2.98 m |
3.53 m x 2.98 m |
|
Basement |
Recreational, Games Room |
6.4 m |
6.23 m |
6.4 m x 6.23 m |
|
Basement |
Bedroom |
5.1 m |
3.23 m |
5.1 m x 3.23 m |
|
Basement |
Bedroom |
5 m |
3 m |
5 m x 3 m |
|
Main Level |
Dining Room |
5.2 m |
3.5 m |
5.2 m x 3.5 m |
|
Main Level |
Office |
3.62 m |
3.54 m |
3.62 m x 3.54 m |
|
Main Level |
Kitchen |
3.04 m |
2.66 m |
3.04 m x 2.66 m |
|
Main Level |
Eating Area |
2.84 m |
3.1 m |
2.84 m x 3.1 m |
|
Main Level |
Family Room |
5.23 m |
3.23 m |
5.23 m x 3.23 m |
|
Main Level |
Sunroom |
4.3 m |
2.3 m |
4.3 m x 2.3 m |





















































