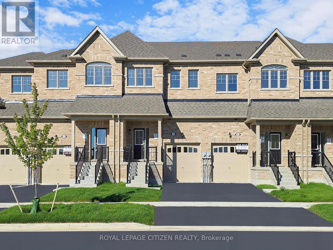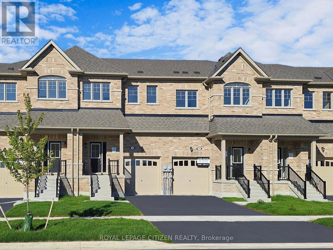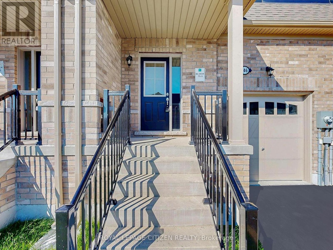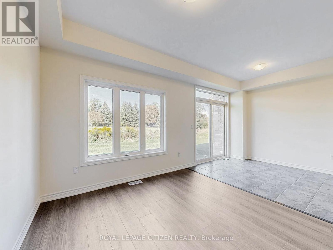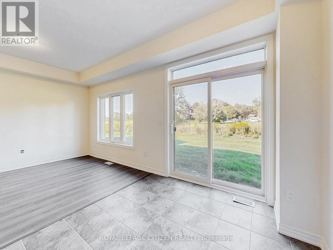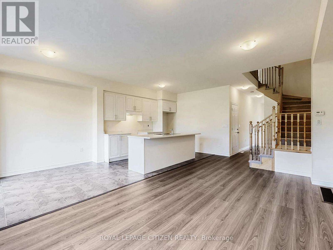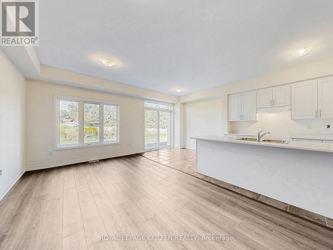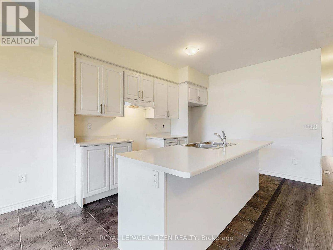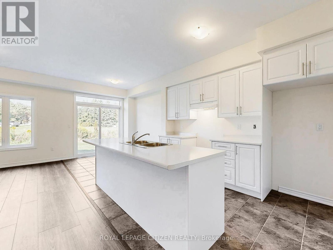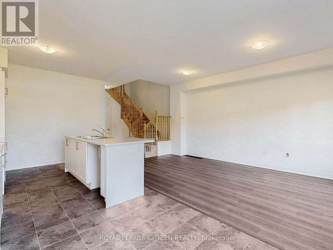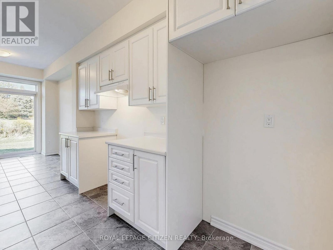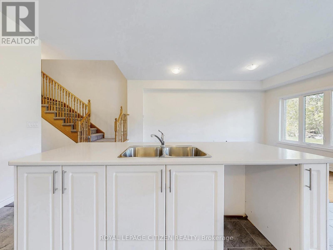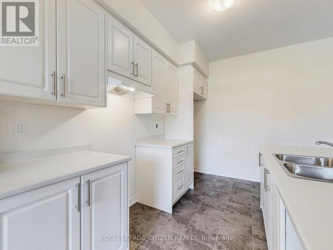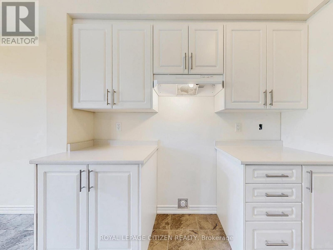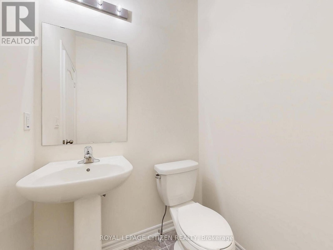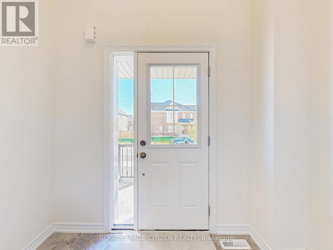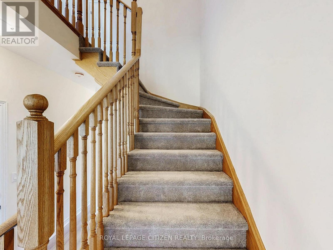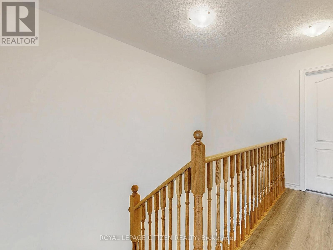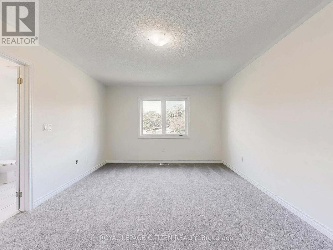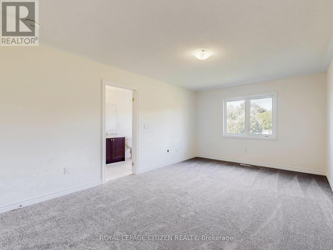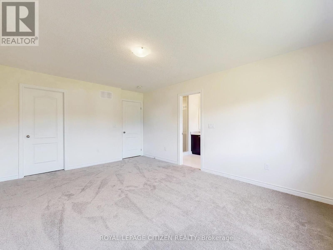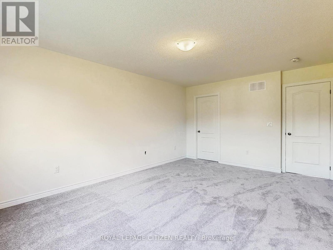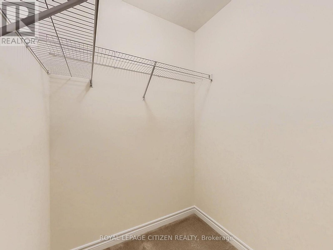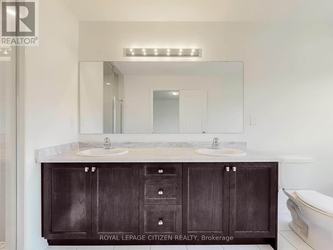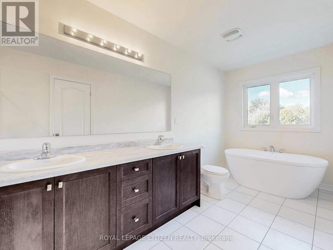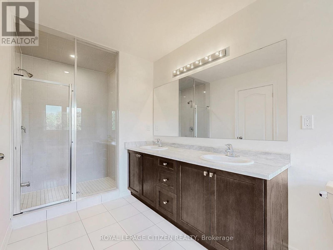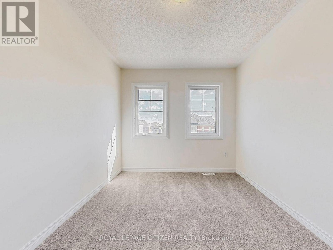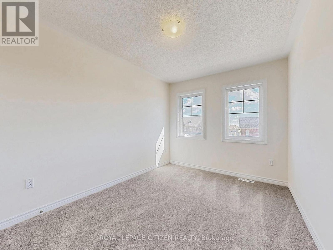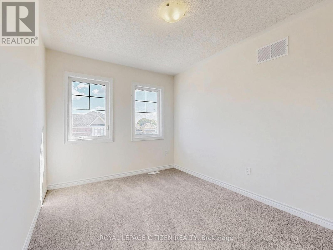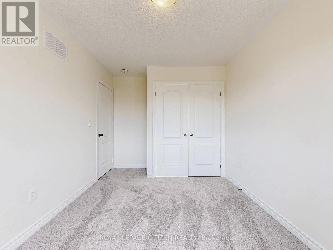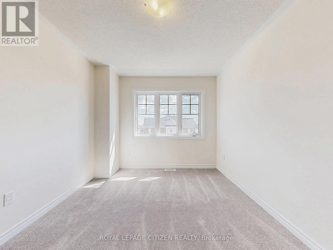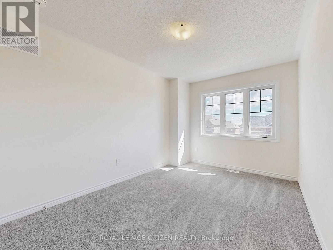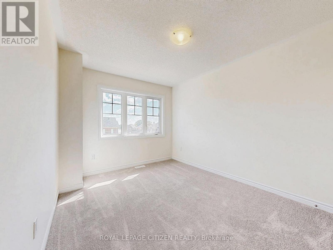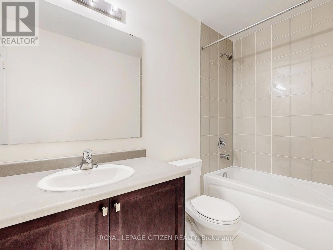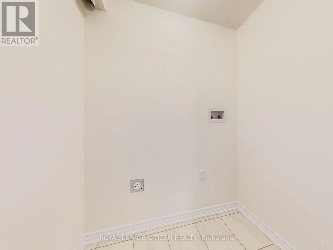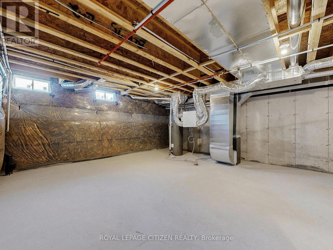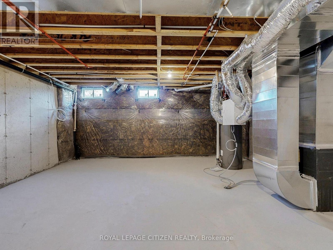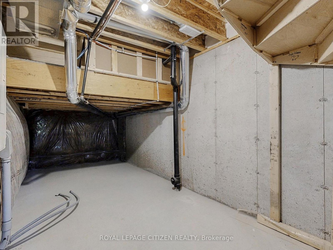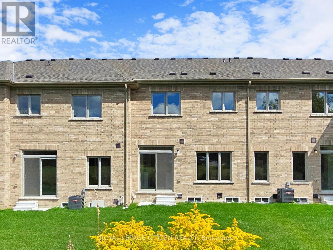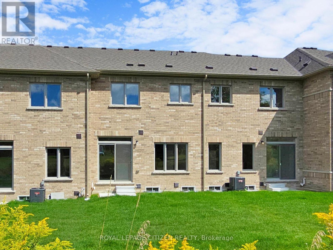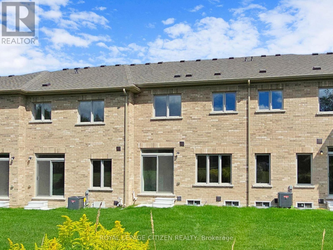3 Bedroom
3 Bathroom
1,500 - 2,000 ft2
Forced Air
$753,990
Welcome to The Ashcombe by Delpark Homes a stunning new-build townhome located in a highly sought-after Port Perry neighbourhood. This 1,559 sq. ft. residence in Block 75-3 features 3 spacious bedrooms and 2.5 modern bathrooms, thoughtfully designed for contemporary living. Enjoy the comfort and functionality of an open-concept main floor, perfect for entertaining or relaxing with family. The kitchen flows seamlessly into the living and dining areas, offering a bright and inviting atmosphere. Upstairs, retreat to a large primary suite with a walk-in closet and ensuite bath. Located close to top-rated schools, parks, shopping centres, and scenic waterfront trails, everything you need is just minutes away. With easy access to major highways, commuting is a breeze. Don't miss this rare opportunity to move into a brand-new, move-in ready home without the long wait The Ashcombe is the perfect blend of location, design, and convenience. (id:61476)
Property Details
|
MLS® Number
|
E12398406 |
|
Property Type
|
Single Family |
|
Community Name
|
Port Perry |
|
Parking Space Total
|
2 |
Building
|
Bathroom Total
|
3 |
|
Bedrooms Above Ground
|
3 |
|
Bedrooms Total
|
3 |
|
Age
|
New Building |
|
Basement Development
|
Unfinished |
|
Basement Type
|
N/a (unfinished) |
|
Construction Style Attachment
|
Attached |
|
Exterior Finish
|
Brick |
|
Flooring Type
|
Tile |
|
Foundation Type
|
Concrete |
|
Half Bath Total
|
1 |
|
Heating Fuel
|
Natural Gas |
|
Heating Type
|
Forced Air |
|
Stories Total
|
2 |
|
Size Interior
|
1,500 - 2,000 Ft2 |
|
Type
|
Row / Townhouse |
|
Utility Water
|
Municipal Water |
Parking
Land
|
Acreage
|
No |
|
Sewer
|
Sanitary Sewer |
|
Size Depth
|
98 Ft ,4 In |
|
Size Frontage
|
19 Ft ,8 In |
|
Size Irregular
|
19.7 X 98.4 Ft |
|
Size Total Text
|
19.7 X 98.4 Ft |
Rooms
| Level |
Type |
Length |
Width |
Dimensions |
|
Second Level |
Primary Bedroom |
3.65 m |
5.18 m |
3.65 m x 5.18 m |
|
Second Level |
Laundry Room |
|
|
Measurements not available |
|
Second Level |
Bedroom 2 |
2.74 m |
3.62 m |
2.74 m x 3.62 m |
|
Second Level |
Bedroom 3 |
2.92 m |
3.9 m |
2.92 m x 3.9 m |
|
Main Level |
Foyer |
2.43 m |
2.43 m |
2.43 m x 2.43 m |
|
Main Level |
Living Room |
3.16 m |
5.42 m |
3.16 m x 5.42 m |
|
Main Level |
Dining Room |
3.16 m |
5.42 m |
3.16 m x 5.42 m |
|
Main Level |
Eating Area |
2.62 m |
2.98 m |
2.62 m x 2.98 m |
|
Main Level |
Kitchen |
2.62 m |
3.62 m |
2.62 m x 3.62 m |


