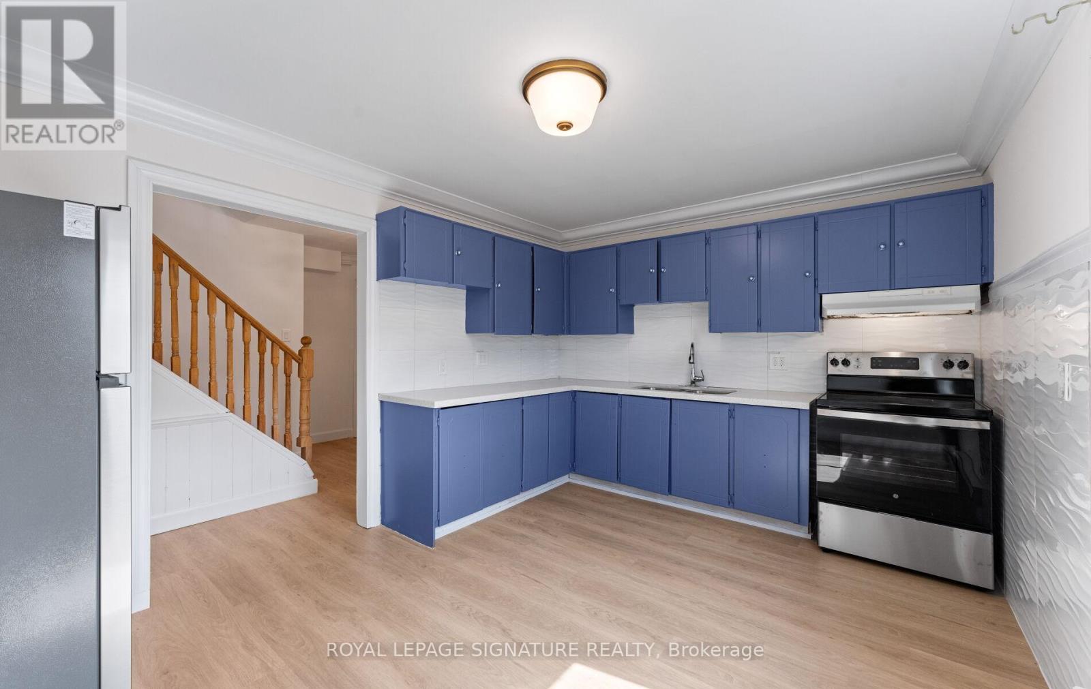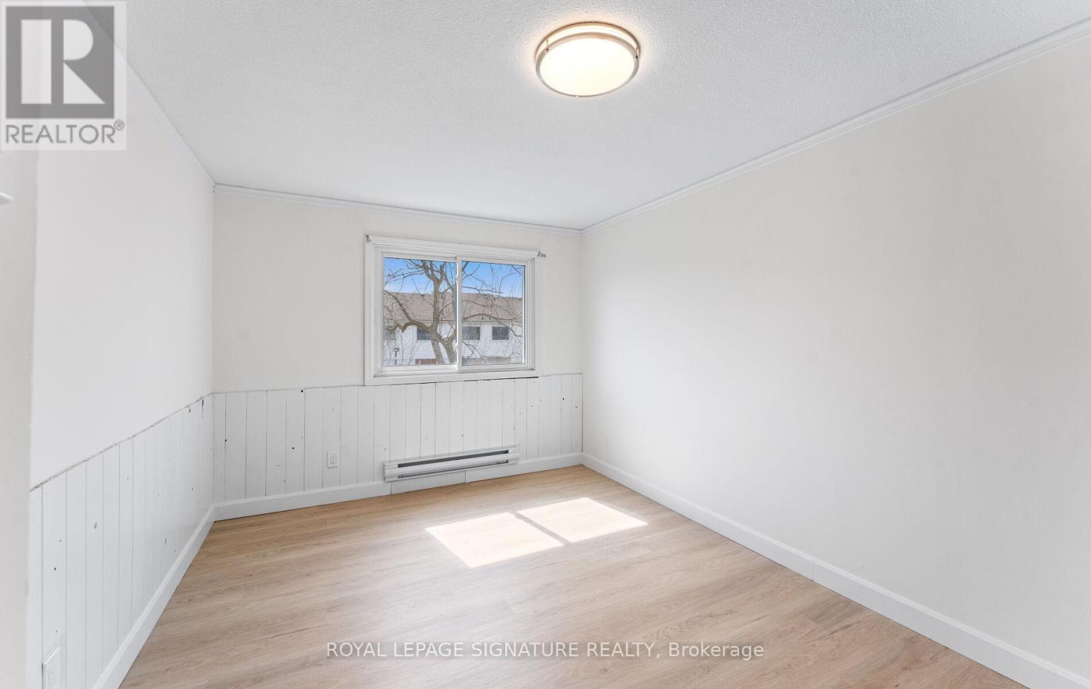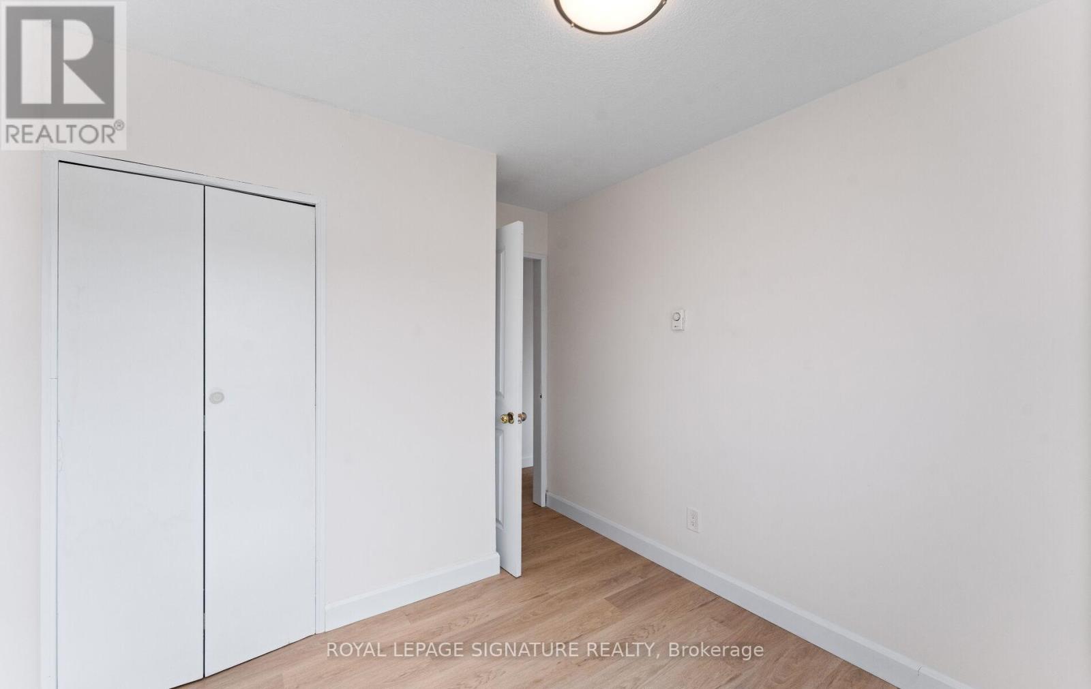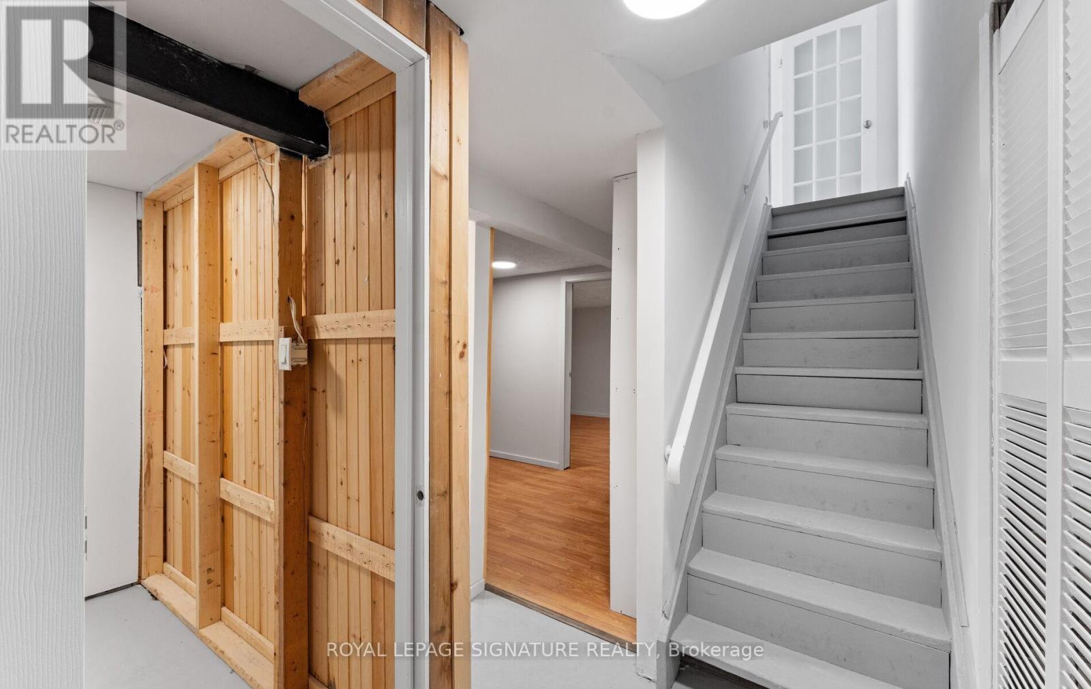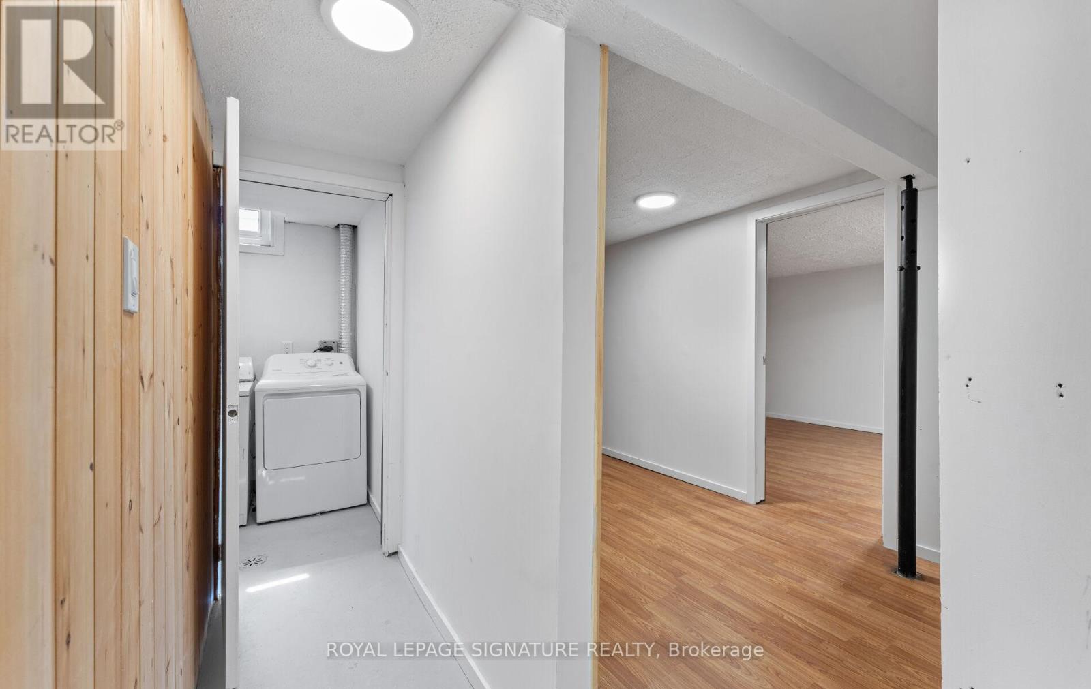147 - 1010 Glen Street Oshawa, Ontario L1J 6J2
$445,000Maintenance, Common Area Maintenance, Insurance, Water, Parking
$305 Monthly
Maintenance, Common Area Maintenance, Insurance, Water, Parking
$305 MonthlyWelcome to 1010 Glen Street #147, a beautifully updated 3-bedroom, 1-bathroom townhome offering stylish comfort and unbeatable value. Perfectly suited for first-time buyers, young families, or savvy investors, this move-in ready home blends modern upgrades with everyday convenience. Step inside to discover a bright and spacious layout featuring all-new flooring and fresh paint throughout. The eat-in kitchen shines with brand-new appliances, providing the perfect space for cooking and gathering. From here, walk out to your private, fully fenced backyard complete with a large deck ideal for outdoor dining, entertaining, or relaxing in your own green space. Upstairs, you'll find three comfortable bedrooms with closets and a full 4-piece bathroom. Additional highlights include 1 car surface parking and a low-maintenance lifestyle in a family-friendly neighborhood. Located close to schools, parks, shopping, transit, and just minutes from the 401, this is an excellent opportunity to own a turn-key home in a growing community. (id:61476)
Open House
This property has open houses!
2:00 pm
Ends at:4:00 pm
2:00 pm
Ends at:4:00 pm
Property Details
| MLS® Number | E12077439 |
| Property Type | Single Family |
| Community Name | Lakeview |
| Community Features | Pet Restrictions |
| Features | Carpet Free |
| Parking Space Total | 1 |
Building
| Bathroom Total | 1 |
| Bedrooms Above Ground | 3 |
| Bedrooms Below Ground | 1 |
| Bedrooms Total | 4 |
| Appliances | Dryer, Stove, Washer, Refrigerator |
| Basement Development | Finished |
| Basement Type | N/a (finished) |
| Exterior Finish | Aluminum Siding, Brick |
| Heating Fuel | Electric |
| Heating Type | Baseboard Heaters |
| Stories Total | 2 |
| Size Interior | 1,000 - 1,199 Ft2 |
| Type | Row / Townhouse |
Parking
| No Garage |
Land
| Acreage | No |
Rooms
| Level | Type | Length | Width | Dimensions |
|---|---|---|---|---|
| Second Level | Primary Bedroom | 4.68 m | 3.07 m | 4.68 m x 3.07 m |
| Second Level | Bedroom | 3.36 m | 2.69 m | 3.36 m x 2.69 m |
| Second Level | Bedroom 2 | 3.36 m | 2.48 m | 3.36 m x 2.48 m |
| Second Level | Bedroom 3 | 4.36 m | 2.39 m | 4.36 m x 2.39 m |
| Lower Level | Family Room | 5.37 m | 4.22 m | 5.37 m x 4.22 m |
| Main Level | Foyer | 4.38 m | 2.71 m | 4.38 m x 2.71 m |
| Main Level | Kitchen | 4.28 m | 3.25 m | 4.28 m x 3.25 m |
| Main Level | Living Room | 4.06 m | 5.37 m | 4.06 m x 5.37 m |
Contact Us
Contact us for more information






