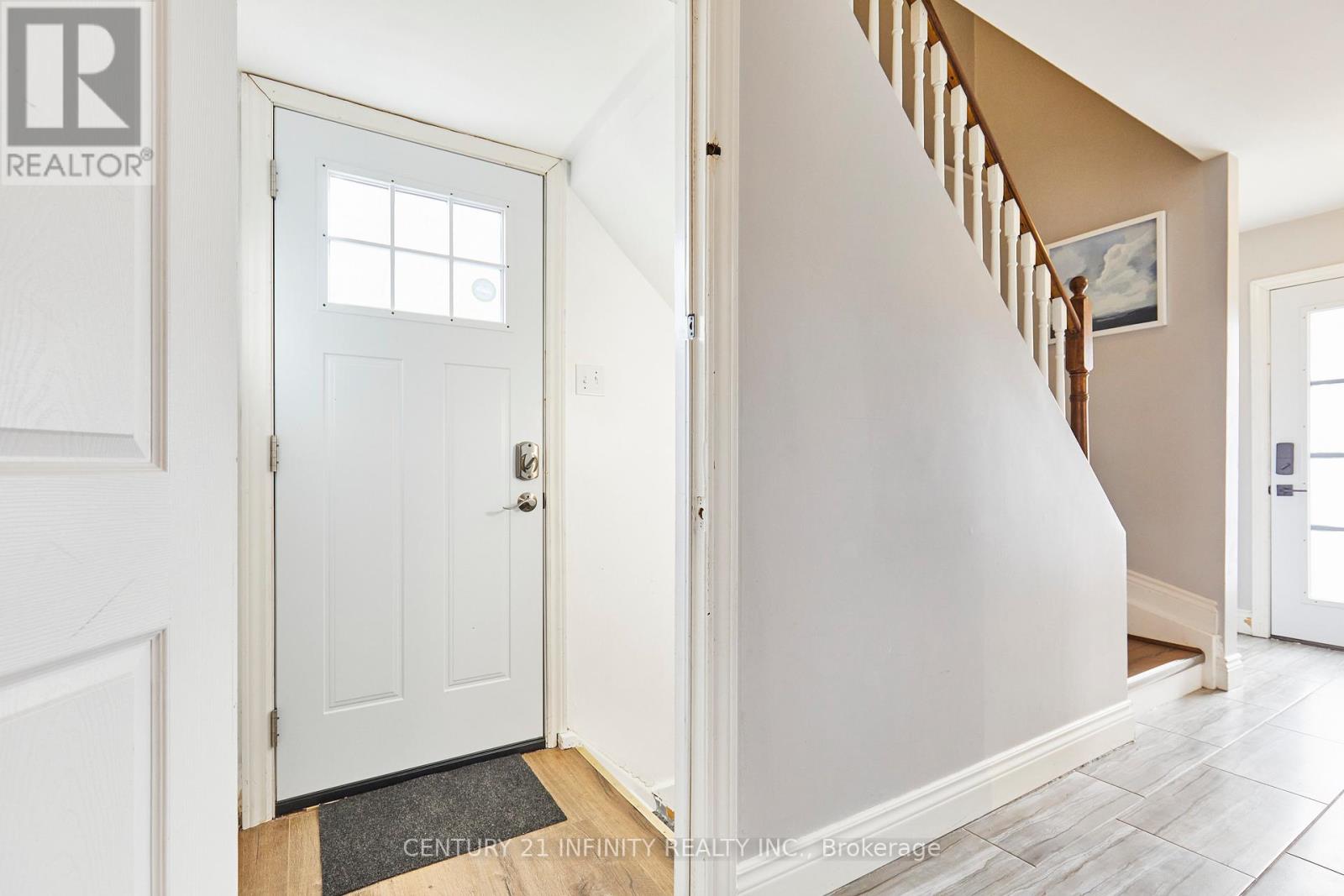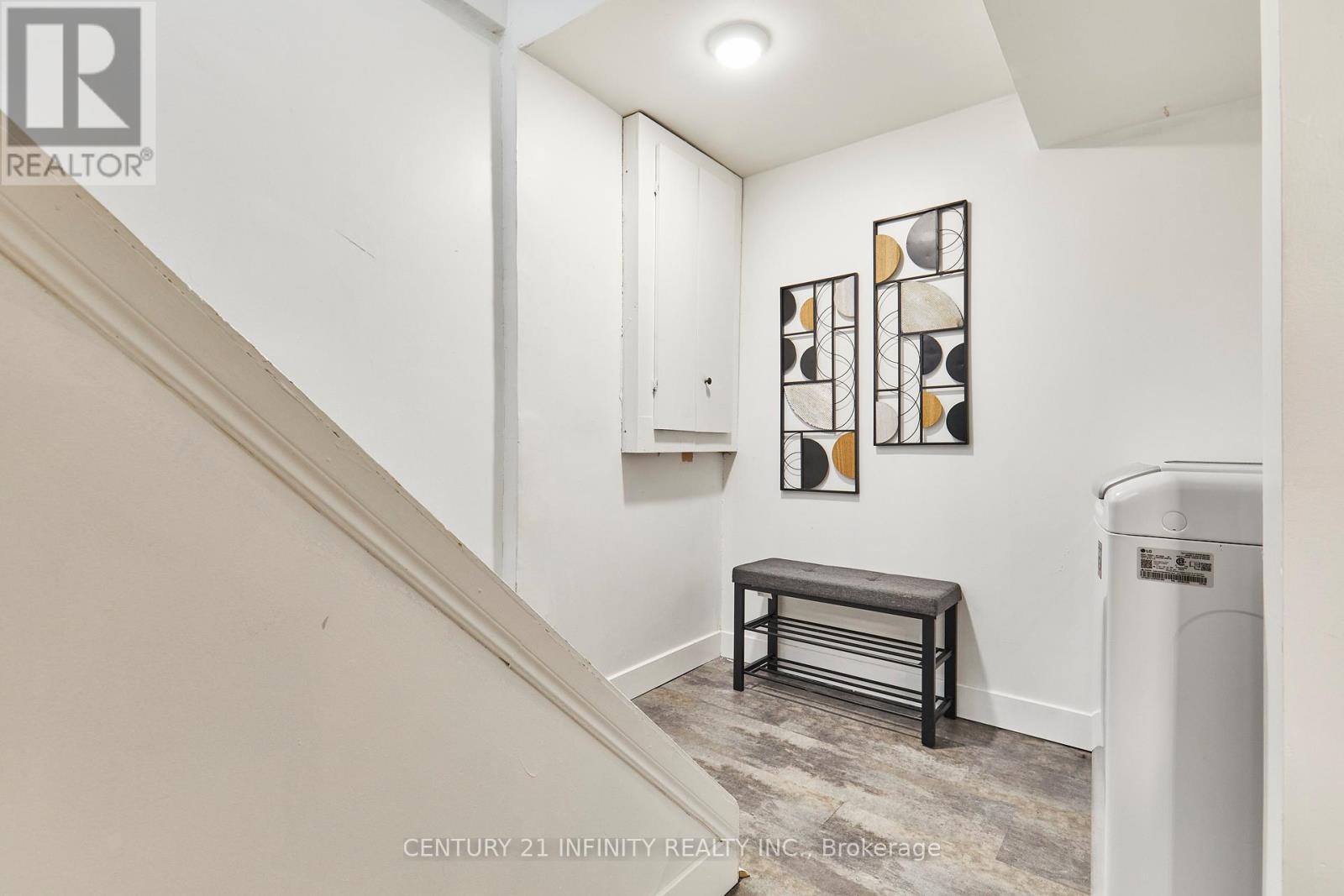4 Bedroom
2 Bathroom
1,100 - 1,500 ft2
Central Air Conditioning
Forced Air
$749,900
Stunning, fully detached, 3+1 Bed Home | 2024 Updates | Four-Season Sunroom 2024 UPDATES: New Furnace, Modern Kitchen Countertops & Backsplash! MAIN FEATURES: 3 Bedrooms + Bonus Room 2 Full Bathrooms All-Season Sunroom Finished Basement (New Flooring 2021) Move-in Ready KITCHEN & LIVING: Fresh 2024 Kitchen Updates Abundant Counter Space Open Concept Layout Natural Light Throughout Spacious Living Areas BASEMENT & BONUS: Fully Finished Lower Level, separate entrance, Versatile Bonus Room Perfect for Home Office/4th Bedroom Updated Flooring (2021) COMFORT & SYSTEMS: Brand New Furnace (2024) Well-Maintained Throughout Move-in Ready Condition LOCATION HIGHLIGHTS: Family-Friendly Community Close to Schools Easy Access to Parks Quick Drive to Amenities Perfect for families or professionals seeking a turn-key home with modern updates. Book your showing today! (id:61476)
Open House
This property has open houses!
Starts at:
12:00 pm
Ends at:
2:00 pm
Property Details
|
MLS® Number
|
E12055839 |
|
Property Type
|
Single Family |
|
Community Name
|
Newcastle |
|
Parking Space Total
|
4 |
Building
|
Bathroom Total
|
2 |
|
Bedrooms Above Ground
|
3 |
|
Bedrooms Below Ground
|
1 |
|
Bedrooms Total
|
4 |
|
Appliances
|
Water Heater, Blinds, Dishwasher, Dryer, Stove, Washer, Window Coverings, Refrigerator |
|
Basement Development
|
Finished |
|
Basement Features
|
Separate Entrance |
|
Basement Type
|
N/a (finished) |
|
Construction Style Attachment
|
Detached |
|
Cooling Type
|
Central Air Conditioning |
|
Exterior Finish
|
Brick, Vinyl Siding |
|
Foundation Type
|
Poured Concrete |
|
Heating Fuel
|
Natural Gas |
|
Heating Type
|
Forced Air |
|
Stories Total
|
2 |
|
Size Interior
|
1,100 - 1,500 Ft2 |
|
Type
|
House |
|
Utility Water
|
Municipal Water |
Parking
Land
|
Acreage
|
No |
|
Sewer
|
Sanitary Sewer |
|
Size Depth
|
141 Ft ,7 In |
|
Size Frontage
|
31 Ft ,3 In |
|
Size Irregular
|
31.3 X 141.6 Ft ; Irregular: 31.43ft X 141.61ft X 31.31ft |
|
Size Total Text
|
31.3 X 141.6 Ft ; Irregular: 31.43ft X 141.61ft X 31.31ft |
Rooms
| Level |
Type |
Length |
Width |
Dimensions |
|
Second Level |
Primary Bedroom |
4.18 m |
3.05 m |
4.18 m x 3.05 m |
|
Second Level |
Bedroom 2 |
2.76 m |
2.56 m |
2.76 m x 2.56 m |
|
Second Level |
Bedroom 3 |
2.68 m |
2.54 m |
2.68 m x 2.54 m |
|
Basement |
Living Room |
2.71 m |
3.45 m |
2.71 m x 3.45 m |
|
Basement |
Bedroom 4 |
3.33 m |
2.1 m |
3.33 m x 2.1 m |
|
Main Level |
Kitchen |
4.14 m |
2.99 m |
4.14 m x 2.99 m |
|
Main Level |
Living Room |
5.13 m |
4.13 m |
5.13 m x 4.13 m |
|
Main Level |
Dining Room |
5.13 m |
4.13 m |
5.13 m x 4.13 m |












































