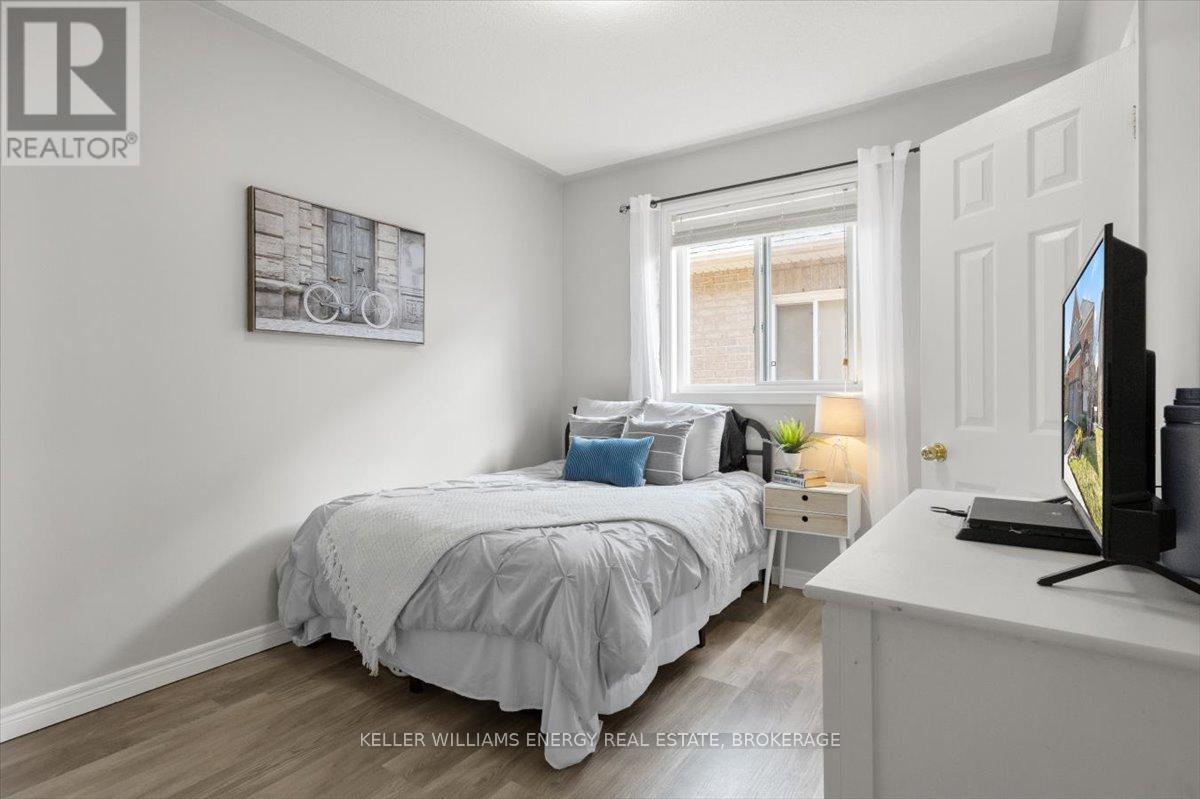5 Bedroom
4 Bathroom
1,500 - 2,000 ft2
Fireplace
Inground Pool
Central Air Conditioning
Forced Air
$1,100,000
**CERTIFIED LEGAL 2 BEDROOM BASEMENT APARTMENT** with large above grade windows, gas fireplace, walk out to backyard and heated inground pool. This Bungaloft located on a ravine lot backs onto a Forested Conservation with a creek and walking trails. This home features a open living/dining room, steps up to a cozy family room with a gas fireplace. Kitchen and breakfast nook with walk- out to upper deck with natural gas hook up for BBQ. Stainless Gas Stove, fridge, dishwasher on main floor. Primary bedroom features a walk- in closet and 3 PC ensuite, other 2 bedrooms share a 4 PC semi-ensuite. Main floor Laundry and a Great Room downstairs just off the breakfast area. Close to many amenities, Downtown Bowmanville, Hospital, and quick access to Hwy 401. Fenced in yard with Heated Inground pool, garden shed. Roof newly shingled 2023, pool Heater replaced 2019. (id:61476)
Property Details
|
MLS® Number
|
E12074427 |
|
Property Type
|
Single Family |
|
Community Name
|
Bowmanville |
|
Amenities Near By
|
Hospital, Park, Schools |
|
Features
|
Ravine, Carpet Free |
|
Parking Space Total
|
5 |
|
Pool Type
|
Inground Pool |
|
Structure
|
Shed |
Building
|
Bathroom Total
|
4 |
|
Bedrooms Above Ground
|
3 |
|
Bedrooms Below Ground
|
2 |
|
Bedrooms Total
|
5 |
|
Age
|
16 To 30 Years |
|
Amenities
|
Fireplace(s) |
|
Appliances
|
Central Vacuum, Dishwasher, Dryer, Stove, Washer, Refrigerator |
|
Basement Development
|
Finished |
|
Basement Features
|
Apartment In Basement, Walk Out |
|
Basement Type
|
N/a (finished) |
|
Construction Style Attachment
|
Detached |
|
Cooling Type
|
Central Air Conditioning |
|
Exterior Finish
|
Brick |
|
Fireplace Present
|
Yes |
|
Fireplace Total
|
2 |
|
Flooring Type
|
Tile, Laminate, Parquet |
|
Foundation Type
|
Poured Concrete |
|
Half Bath Total
|
1 |
|
Heating Fuel
|
Natural Gas |
|
Heating Type
|
Forced Air |
|
Stories Total
|
2 |
|
Size Interior
|
1,500 - 2,000 Ft2 |
|
Type
|
House |
|
Utility Water
|
Municipal Water |
Parking
Land
|
Acreage
|
No |
|
Fence Type
|
Fenced Yard |
|
Land Amenities
|
Hospital, Park, Schools |
|
Sewer
|
Sanitary Sewer |
|
Size Depth
|
142 Ft |
|
Size Frontage
|
39 Ft ,8 In |
|
Size Irregular
|
39.7 X 142 Ft |
|
Size Total Text
|
39.7 X 142 Ft|under 1/2 Acre |
|
Surface Water
|
River/stream |
|
Zoning Description
|
R2-33 |
Rooms
| Level |
Type |
Length |
Width |
Dimensions |
|
Basement |
Bedroom |
3.35 m |
3.05 m |
3.35 m x 3.05 m |
|
Basement |
Bedroom |
4.04 m |
3.55 m |
4.04 m x 3.55 m |
|
Basement |
Great Room |
4.87 m |
4.19 m |
4.87 m x 4.19 m |
|
Basement |
Kitchen |
3.35 m |
2.69 m |
3.35 m x 2.69 m |
|
Basement |
Living Room |
5.61 m |
3.17 m |
5.61 m x 3.17 m |
|
Main Level |
Kitchen |
3.15 m |
2.74 m |
3.15 m x 2.74 m |
|
Main Level |
Eating Area |
3.15 m |
2.59 m |
3.15 m x 2.59 m |
|
Main Level |
Living Room |
5.28 m |
4.47 m |
5.28 m x 4.47 m |
|
Main Level |
Primary Bedroom |
4.11 m |
3.96 m |
4.11 m x 3.96 m |
|
Main Level |
Bedroom 2 |
3.05 m |
3.05 m |
3.05 m x 3.05 m |
|
Main Level |
Bedroom 3 |
3.65 m |
3.05 m |
3.65 m x 3.05 m |
|
Upper Level |
Family Room |
5.48 m |
3.65 m |
5.48 m x 3.65 m |
Utilities
|
Cable
|
Available |
|
Sewer
|
Installed |













































