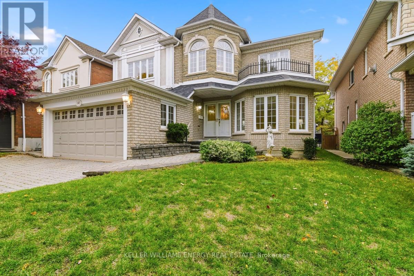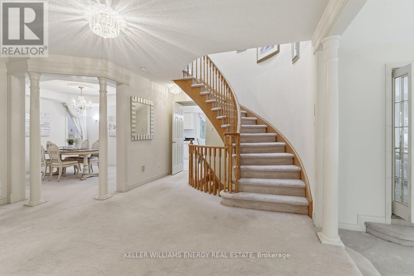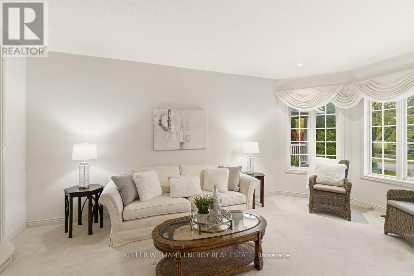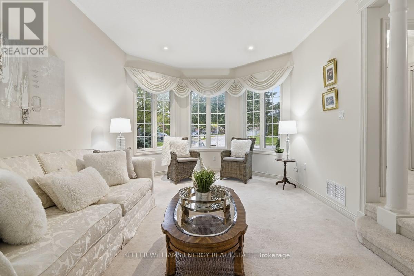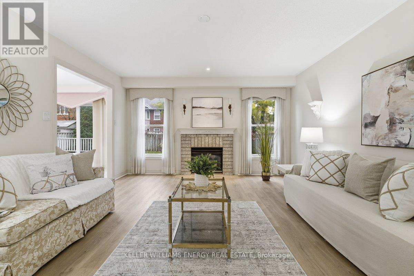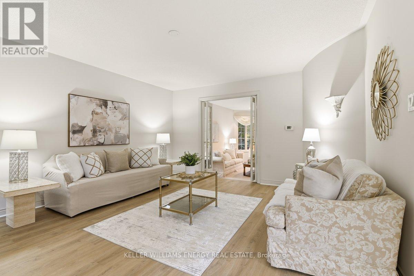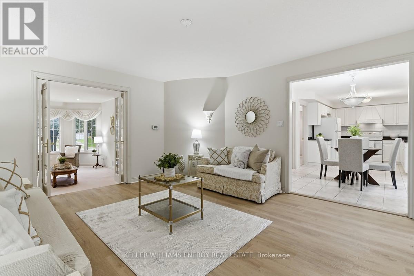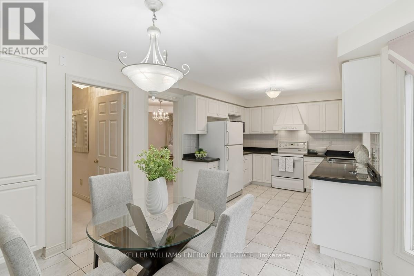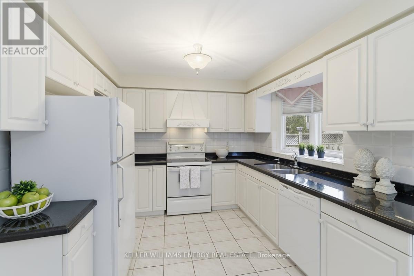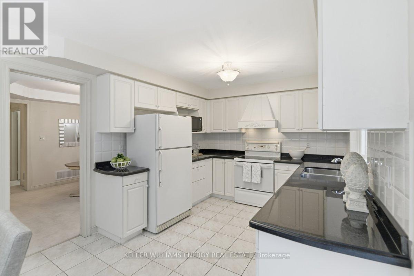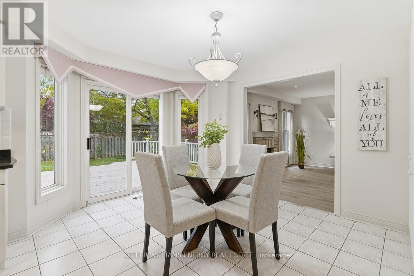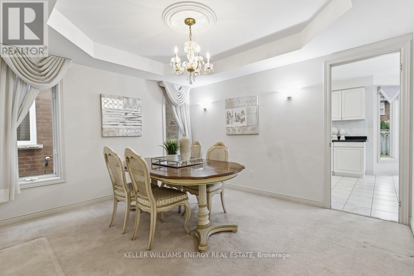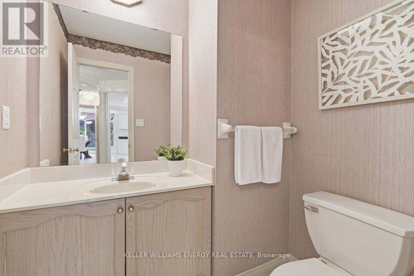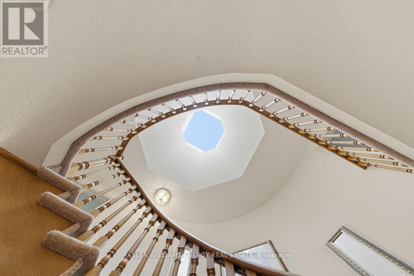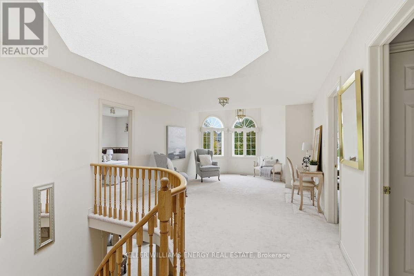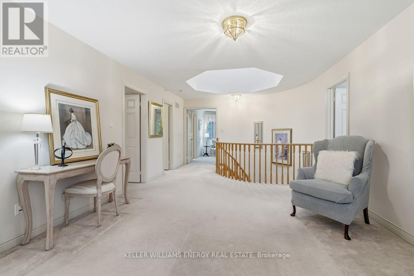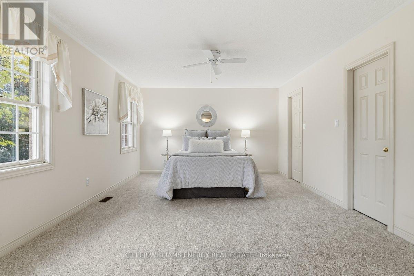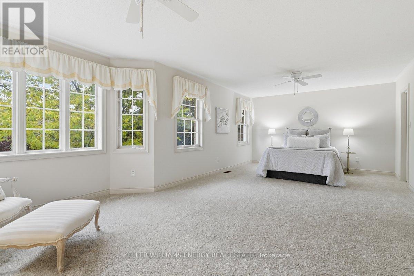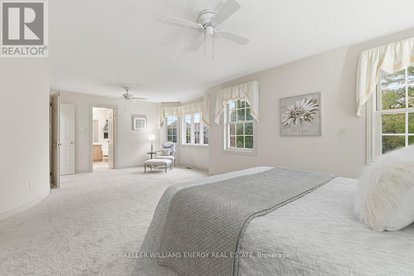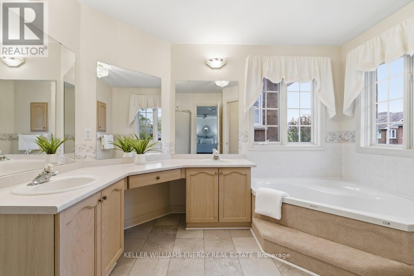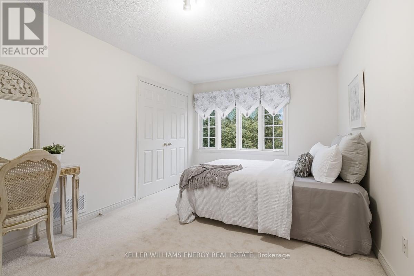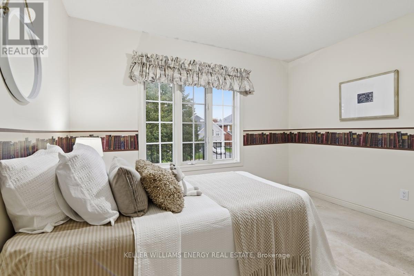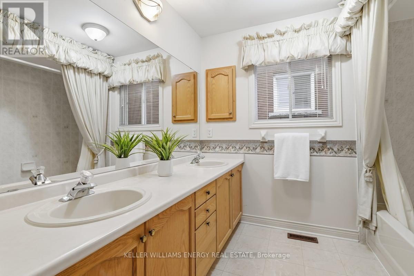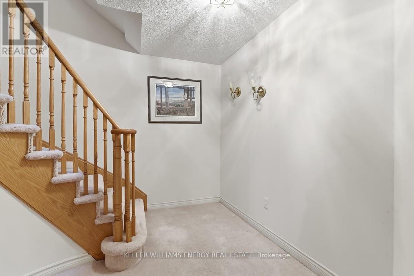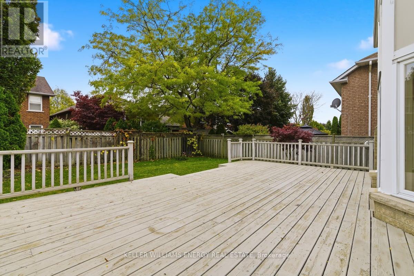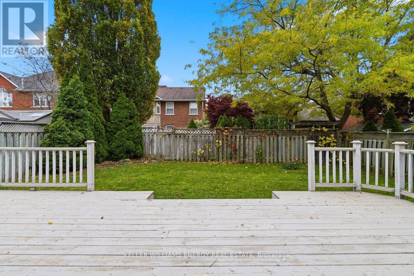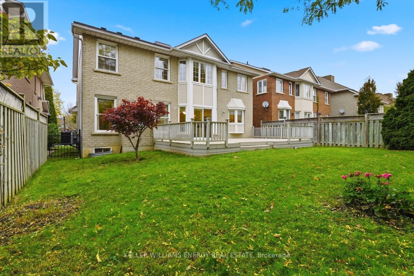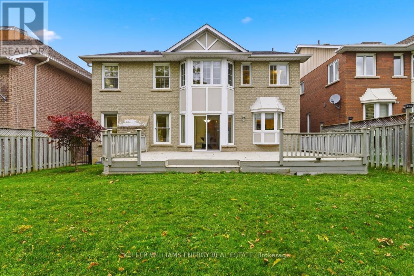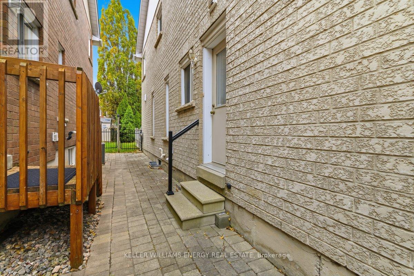148 Kearney Drive Ajax, Ontario L1T 4B1
$1,100,000
Pickering Village plus a true John Boddy all brick Castlemere model is the sweet spot-classic architecture in a high demand area. The signature turret fronts 2,680 sq. ft. of 3-bedroom design, introduced by interlock and a dramatic double spiral staircase that quietly exudes elegance. A sunken living room is brightened with the bay windows; the family room looks over the backyard and the kitchen for easy everyday flow. Granite counters, generous cabinetry, and oversized pot drawers keep the space functional. The breakfast area walks out to a deck and fenced yard-low maintenance and made for deck parties. Upstairs, a custom octagonal skylight brightens a smart work-from-home space that could easily convert to a fourth bedroom. The primary suite features new flooring and a bright 5-piece ensuite. The lower level is high, dry, and ready for your vision-rec room, studio, plus rough-in plumbing for a three-piece bathroom., whatever you need. Location stays undefeated: walk to the Trans-Canada Creekside Trail and Pickering High; drive minutes to major shopping, 401, 407, and Ajax GO, or take a 5 minute walk to Cafe Verde for dinner. With the last sale, a few doors away selling for full asking price in 4 days this is a rare opportunity. Attached Builder's floor plan shows optional fourth bedroom. (id:61476)
Open House
This property has open houses!
2:00 pm
Ends at:4:00 pm
2:00 pm
Ends at:4:00 pm
Property Details
| MLS® Number | E12508074 |
| Property Type | Single Family |
| Neigbourhood | Riverside |
| Community Name | Central West |
| Amenities Near By | Golf Nearby, Park, Schools |
| Equipment Type | Air Conditioner, Water Heater, Furnace |
| Features | Conservation/green Belt |
| Parking Space Total | 4 |
| Rental Equipment Type | Air Conditioner, Water Heater, Furnace |
Building
| Bathroom Total | 3 |
| Bedrooms Above Ground | 3 |
| Bedrooms Total | 3 |
| Age | 16 To 30 Years |
| Basement Development | Unfinished |
| Basement Type | N/a (unfinished) |
| Construction Style Attachment | Detached |
| Cooling Type | Central Air Conditioning |
| Exterior Finish | Brick |
| Fireplace Present | Yes |
| Flooring Type | Carpeted, Laminate |
| Foundation Type | Poured Concrete |
| Half Bath Total | 1 |
| Heating Fuel | Natural Gas |
| Heating Type | Forced Air |
| Stories Total | 2 |
| Size Interior | 2,500 - 3,000 Ft2 |
| Type | House |
| Utility Water | Municipal Water |
Parking
| Attached Garage | |
| Garage |
Land
| Acreage | No |
| Fence Type | Fenced Yard |
| Land Amenities | Golf Nearby, Park, Schools |
| Sewer | Sanitary Sewer |
| Size Depth | 110 Ft |
| Size Frontage | 45 Ft ,6 In |
| Size Irregular | 45.5 X 110 Ft |
| Size Total Text | 45.5 X 110 Ft |
Rooms
| Level | Type | Length | Width | Dimensions |
|---|---|---|---|---|
| Second Level | Primary Bedroom | 7.6 m | 4.2 m | 7.6 m x 4.2 m |
| Second Level | Bedroom | 3.6 m | 3.6 m | 3.6 m x 3.6 m |
| Second Level | Bedroom | 5.8 m | 3.2 m | 5.8 m x 3.2 m |
| Second Level | Office | 7.4 m | 3.9 m | 7.4 m x 3.9 m |
| Ground Level | Living Room | 5.7 m | 3.6 m | 5.7 m x 3.6 m |
| Ground Level | Family Room | 5.1 m | 4.3 m | 5.1 m x 4.3 m |
| Ground Level | Dining Room | 3.8 m | 2.9 m | 3.8 m x 2.9 m |
| Ground Level | Kitchen | 3.5 m | 3.2 m | 3.5 m x 3.2 m |
| Ground Level | Eating Area | 4.1 m | 3.4 m | 4.1 m x 3.4 m |
Contact Us
Contact us for more information


