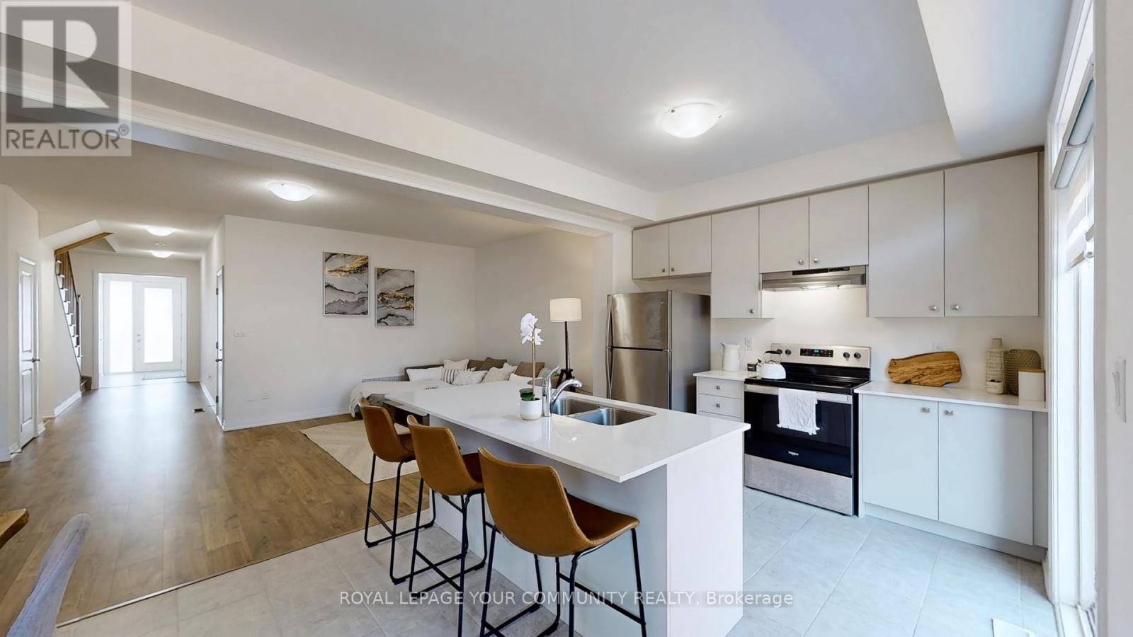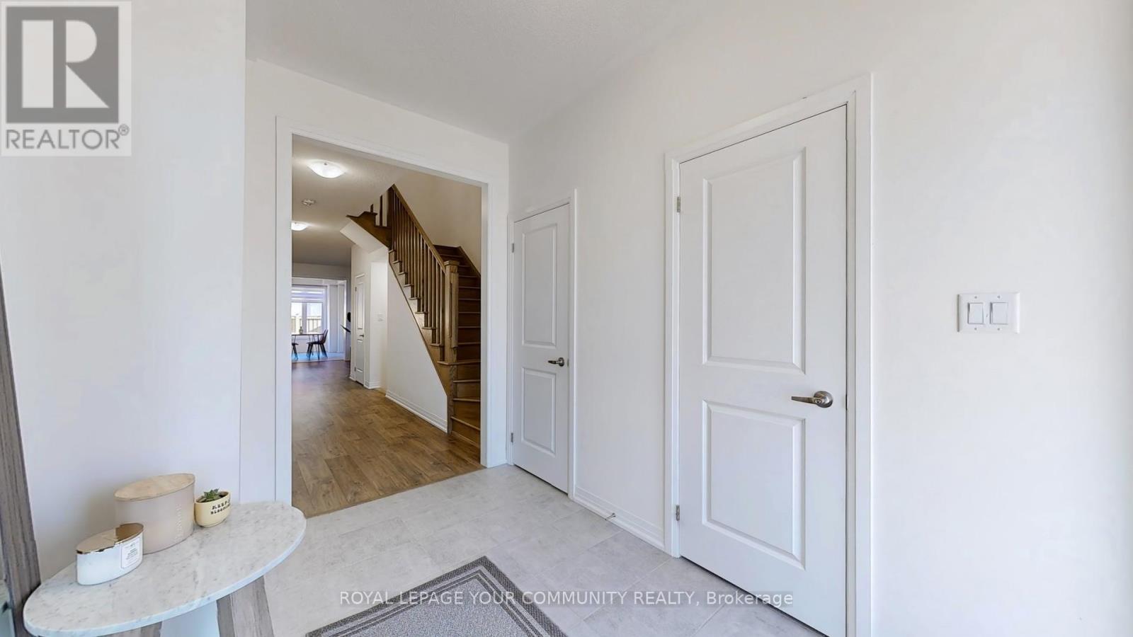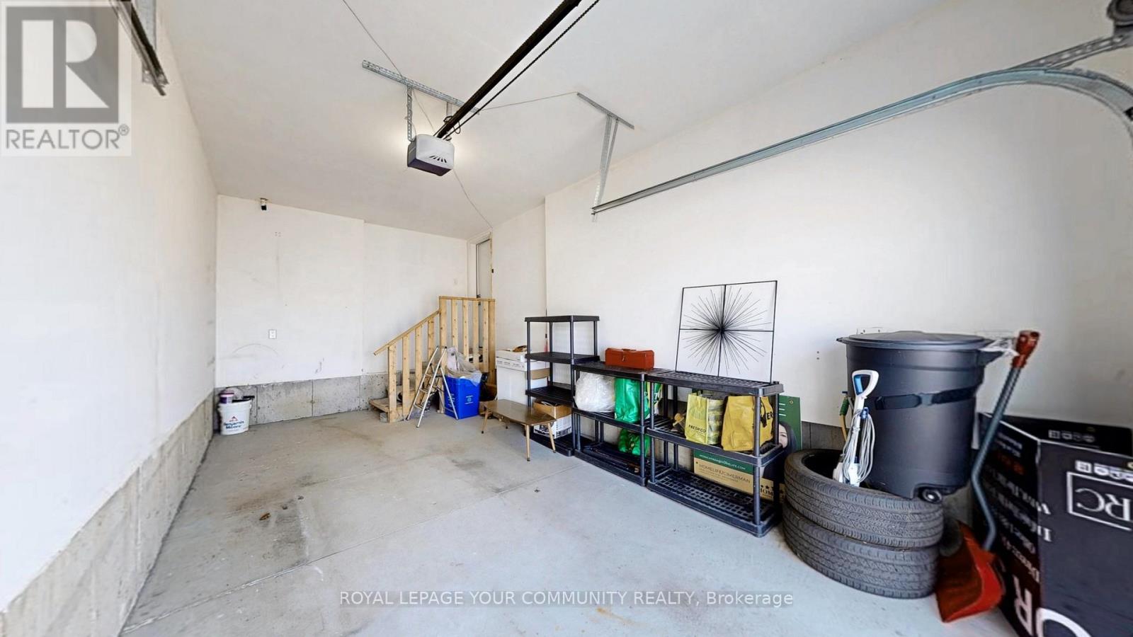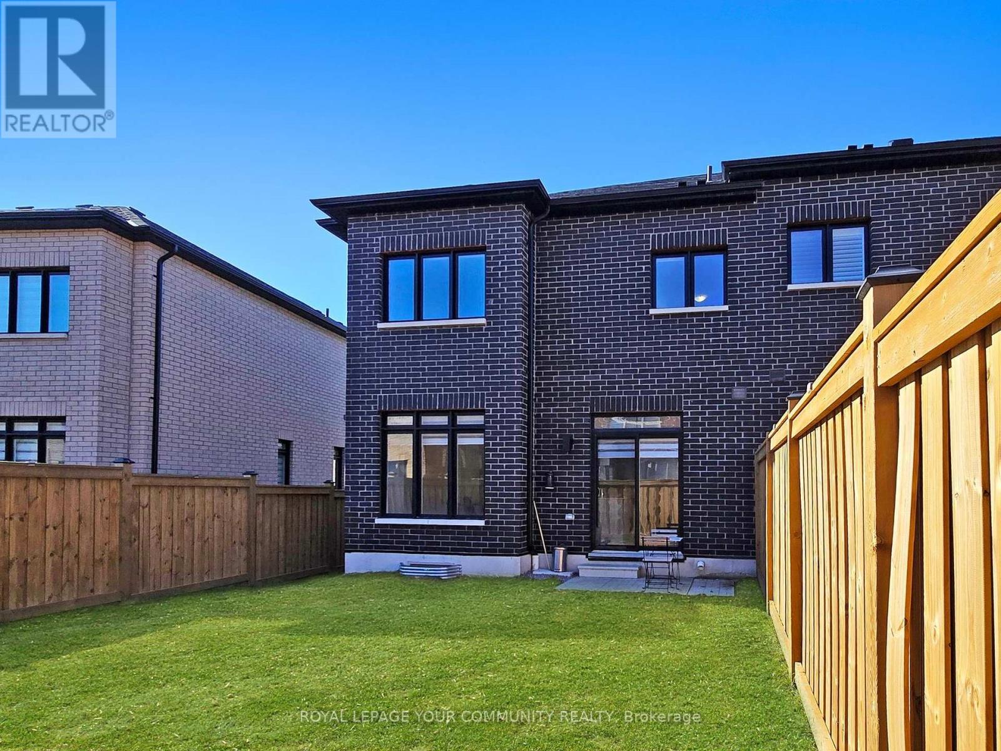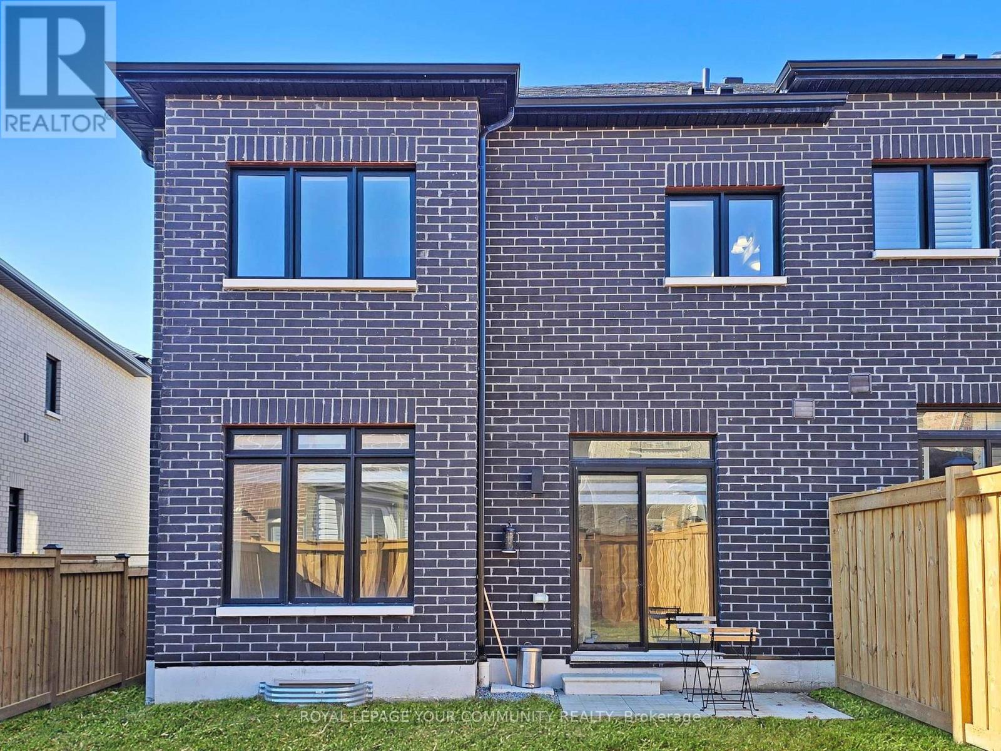3 Bedroom
3 Bathroom
2,000 - 2,500 ft2
Central Air Conditioning, Ventilation System
Forced Air
$899,999
Welcome to 148 Ogston Crescent, a beautifully upgraded, move-in-ready home located in one of Whitby's most desirable neighborhoods. This spacious 3-bedroom, 3-bathroom home boasts an open-concept layout and a sun-filled interior, making it ideal for families and entertaining guests alike. Stainless steel appliances and a large island. Laundry is conveniently located on the second floor. The primary bedroom features a walk-in closet and a luxurious ensuite. Conveniently located near top-rated schools, parks, shopping, and major highways. Don't miss the opportunity to make this stunning home yours' (id:61476)
Property Details
|
MLS® Number
|
E12059955 |
|
Property Type
|
Single Family |
|
Community Name
|
Rural Whitby |
|
Amenities Near By
|
Park, Public Transit, Schools |
|
Community Features
|
Community Centre, School Bus |
|
Equipment Type
|
Water Heater - Gas |
|
Features
|
Carpet Free |
|
Parking Space Total
|
2 |
|
Rental Equipment Type
|
Water Heater - Gas |
|
Structure
|
Porch |
Building
|
Bathroom Total
|
3 |
|
Bedrooms Above Ground
|
3 |
|
Bedrooms Total
|
3 |
|
Appliances
|
Garage Door Opener Remote(s), Water Heater, Window Coverings |
|
Basement Type
|
Full |
|
Construction Style Attachment
|
Attached |
|
Cooling Type
|
Central Air Conditioning, Ventilation System |
|
Exterior Finish
|
Brick |
|
Fire Protection
|
Smoke Detectors |
|
Flooring Type
|
Laminate, Tile |
|
Foundation Type
|
Brick, Concrete |
|
Half Bath Total
|
1 |
|
Heating Fuel
|
Natural Gas |
|
Heating Type
|
Forced Air |
|
Stories Total
|
2 |
|
Size Interior
|
2,000 - 2,500 Ft2 |
|
Type
|
Row / Townhouse |
|
Utility Water
|
Municipal Water |
Parking
Land
|
Acreage
|
No |
|
Land Amenities
|
Park, Public Transit, Schools |
|
Sewer
|
Sanitary Sewer |
|
Size Depth
|
100 Ft |
|
Size Frontage
|
32 Ft ,10 In |
|
Size Irregular
|
32.9 X 100 Ft |
|
Size Total Text
|
32.9 X 100 Ft |
Rooms
| Level |
Type |
Length |
Width |
Dimensions |
|
Second Level |
Bedroom 2 |
3.05 m |
3.66 m |
3.05 m x 3.66 m |
|
Second Level |
Bedroom 3 |
3.25 m |
4.09 m |
3.25 m x 4.09 m |
|
Second Level |
Laundry Room |
2.84 m |
1.65 m |
2.84 m x 1.65 m |
|
Main Level |
Foyer |
2.21 m |
3.05 m |
2.21 m x 3.05 m |
|
Main Level |
Living Room |
6.38 m |
3.66 m |
6.38 m x 3.66 m |
|
Main Level |
Dining Room |
2.44 m |
3.78 m |
2.44 m x 3.78 m |
|
Main Level |
Kitchen |
3.94 m |
3.05 m |
3.94 m x 3.05 m |
|
Main Level |
Primary Bedroom |
4.5 m |
5.38 m |
4.5 m x 5.38 m |









