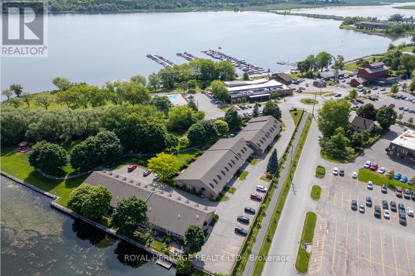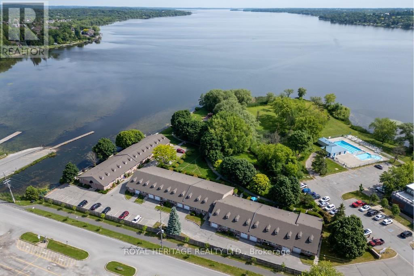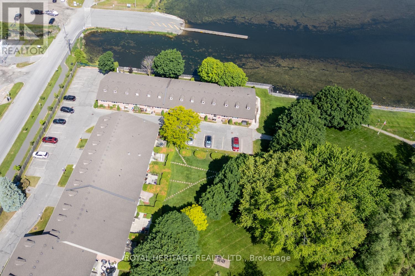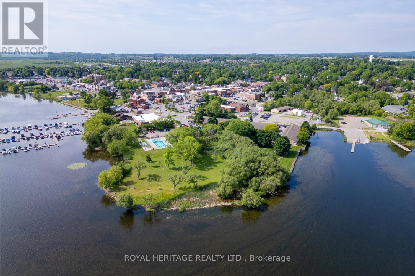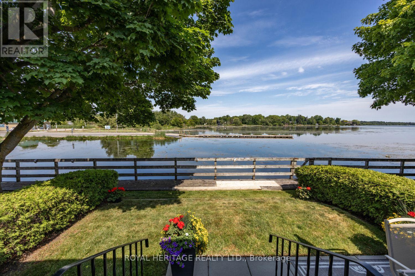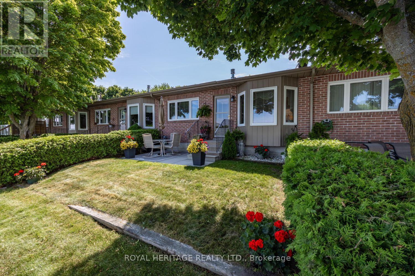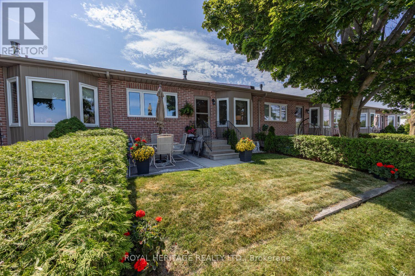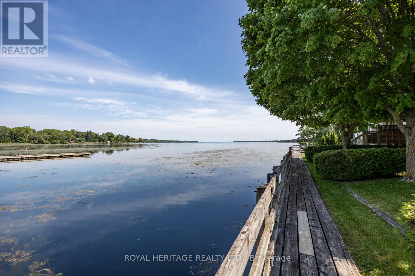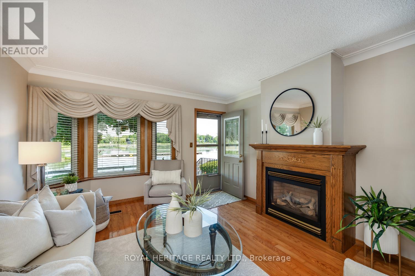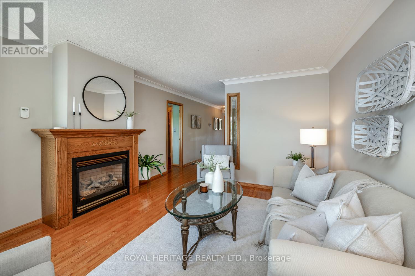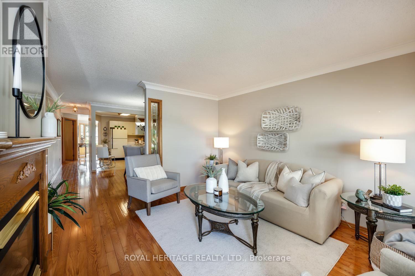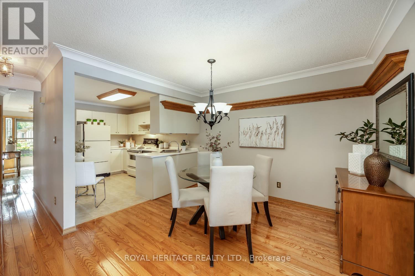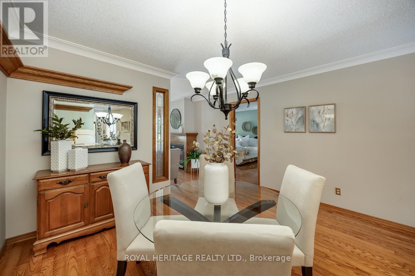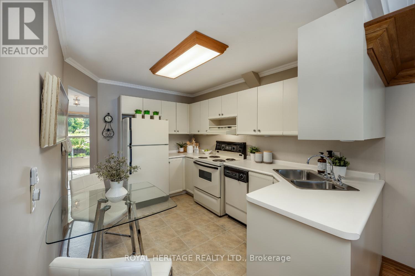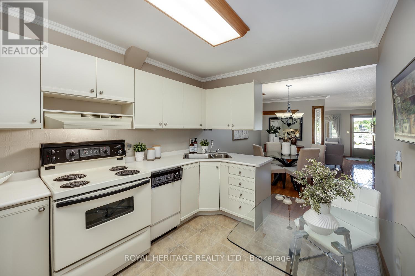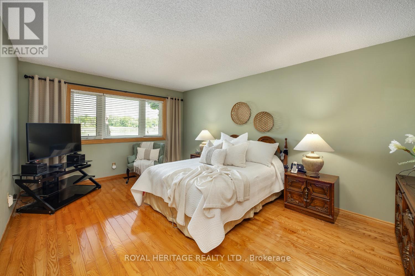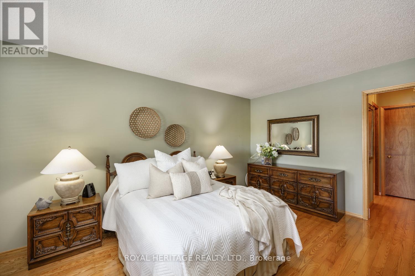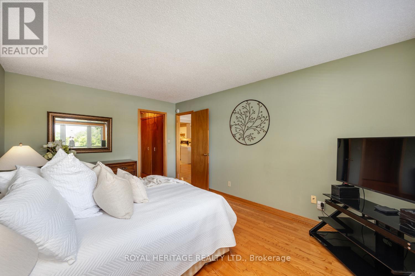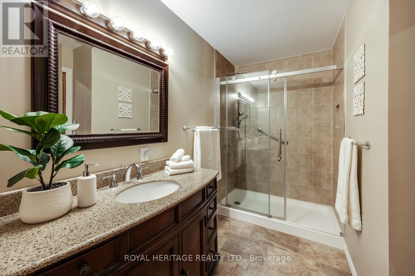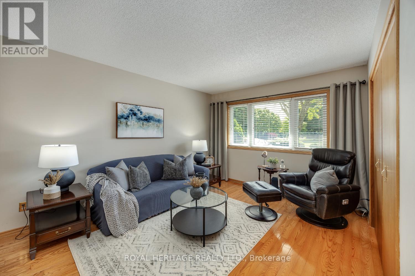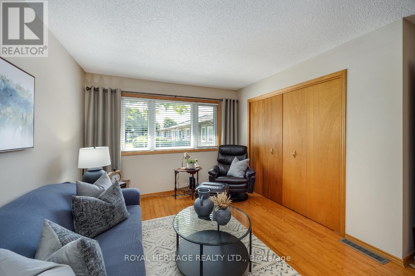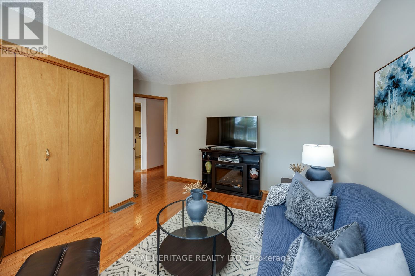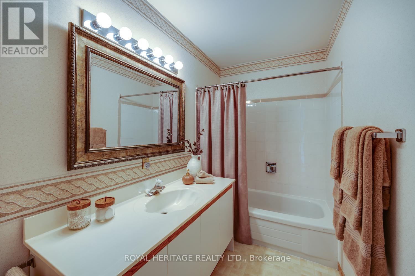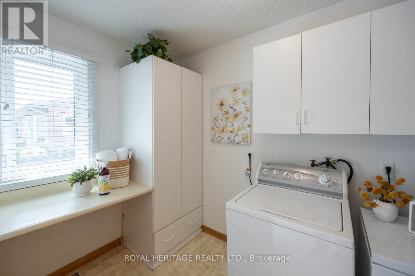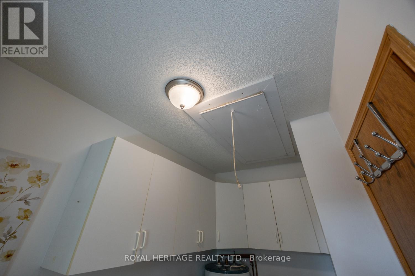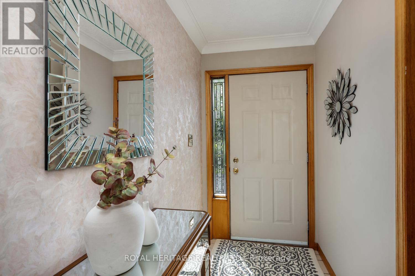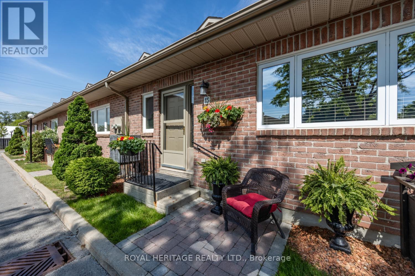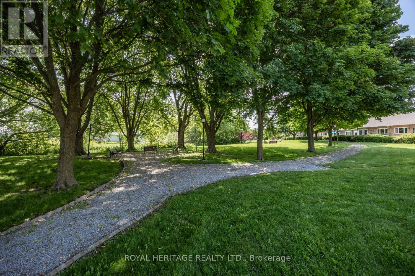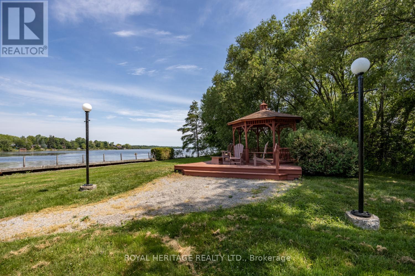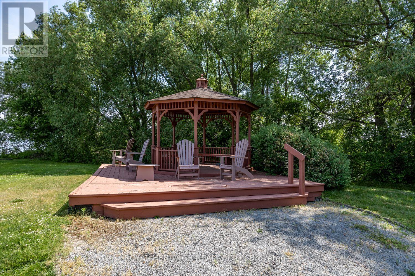15 - 234 Water Street Scugog, Ontario L9L 1C4
$695,900Maintenance, Water, Parking, Insurance, Common Area Maintenance
$1,165.25 Monthly
Maintenance, Water, Parking, Insurance, Common Area Maintenance
$1,165.25 MonthlyLake Scugog Waterfront Bungalow Condo Offering a Carefree Lifestyle & Convenient Walkable Location! This beautifully maintained 2-bedroom, 2-full bath Townhome offers a blend of scenic enjoyment, peace and tranquility within a unique 3-Acre Complex. Walk out onto a private patio overlooking the waterfront, experience evening sunsets or take a waterfront stroll. This unit includes the option to add a private boat dock (with written board permission). Most of the inviting living spaces feature beautiful hardwood flooring, neutral decor, & crown mouldings; the sunlit living room features a bay window on the waterfront side and a cozy gas fireplace; a separate formal dining room for special occasions; the kitchen has ample cabinetry and a casual eat-in area. The spacious primary bedroom offers a peaceful lakefront view, a walk-in closet, and the adjoining hallway has an extra double storage closet; the 2nd large bedroom can serve as a guest suite, media/family room or home office, with a full main 2nd bathroom nearby. In-unit laundry room with convenient attic storage (pull-down steps), along with lower crawlspace access and an owned hot water tank. Enjoy direct access to your private parking spot. Condo maintenance fee is $1,165.25/month covering water, lawn/grounds/building maintenance & common elements, snow removal, and building insurance. Furnace & A/C updated in 2022 & Annually Maintained. All of this just steps away from downtown Port Perry - offering Library, Shops, Restaurants, Banks, Arts Resource Centre, Palmer Park & the Port Perry Marina. (id:61476)
Property Details
| MLS® Number | E12411360 |
| Property Type | Single Family |
| Community Name | Port Perry |
| Amenities Near By | Marina, Public Transit |
| Community Features | Fishing, Pets Not Allowed |
| Easement | Unknown |
| Features | Cul-de-sac, Flat Site, Level, Carpet Free |
| Parking Space Total | 1 |
| Structure | Patio(s) |
| View Type | View, View Of Water, Direct Water View |
| Water Front Type | Waterfront |
Building
| Bathroom Total | 2 |
| Bedrooms Above Ground | 2 |
| Bedrooms Total | 2 |
| Age | 31 To 50 Years |
| Amenities | Visitor Parking, Fireplace(s), Separate Heating Controls, Separate Electricity Meters |
| Appliances | Water Heater, Dishwasher, Dryer, Stove, Washer, Refrigerator |
| Architectural Style | Bungalow |
| Basement Type | Crawl Space |
| Cooling Type | Central Air Conditioning |
| Exterior Finish | Brick, Shingles |
| Fire Protection | Smoke Detectors |
| Fireplace Present | Yes |
| Fireplace Total | 1 |
| Flooring Type | Hardwood |
| Heating Fuel | Natural Gas |
| Heating Type | Forced Air |
| Stories Total | 1 |
| Size Interior | 1,200 - 1,399 Ft2 |
| Type | Row / Townhouse |
Parking
| No Garage |
Land
| Access Type | Public Road, Private Road, Private Docking |
| Acreage | No |
| Land Amenities | Marina, Public Transit |
| Landscape Features | Landscaped |
| Zoning Description | Rm3-1 |
Rooms
| Level | Type | Length | Width | Dimensions |
|---|---|---|---|---|
| Main Level | Living Room | 4.469 m | 3.758 m | 4.469 m x 3.758 m |
| Main Level | Dining Room | 3.347 m | 2.806 m | 3.347 m x 2.806 m |
| Main Level | Kitchen | 3.588 m | 2.684 m | 3.588 m x 2.684 m |
| Main Level | Primary Bedroom | 5.046 m | 3.478 m | 5.046 m x 3.478 m |
| Main Level | Bedroom 2 | 4.242 m | 3.244 m | 4.242 m x 3.244 m |
| Main Level | Laundry Room | 3.599 m | 1.757 m | 3.599 m x 1.757 m |
Contact Us
Contact us for more information


