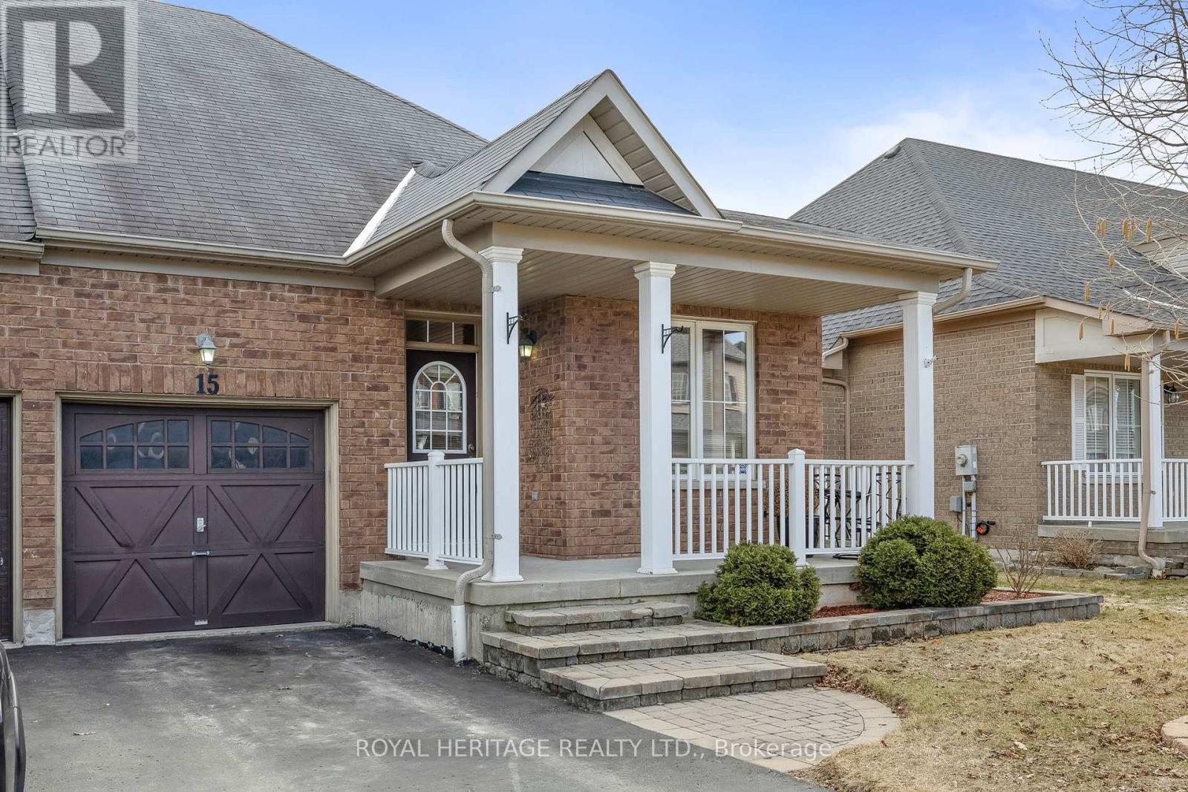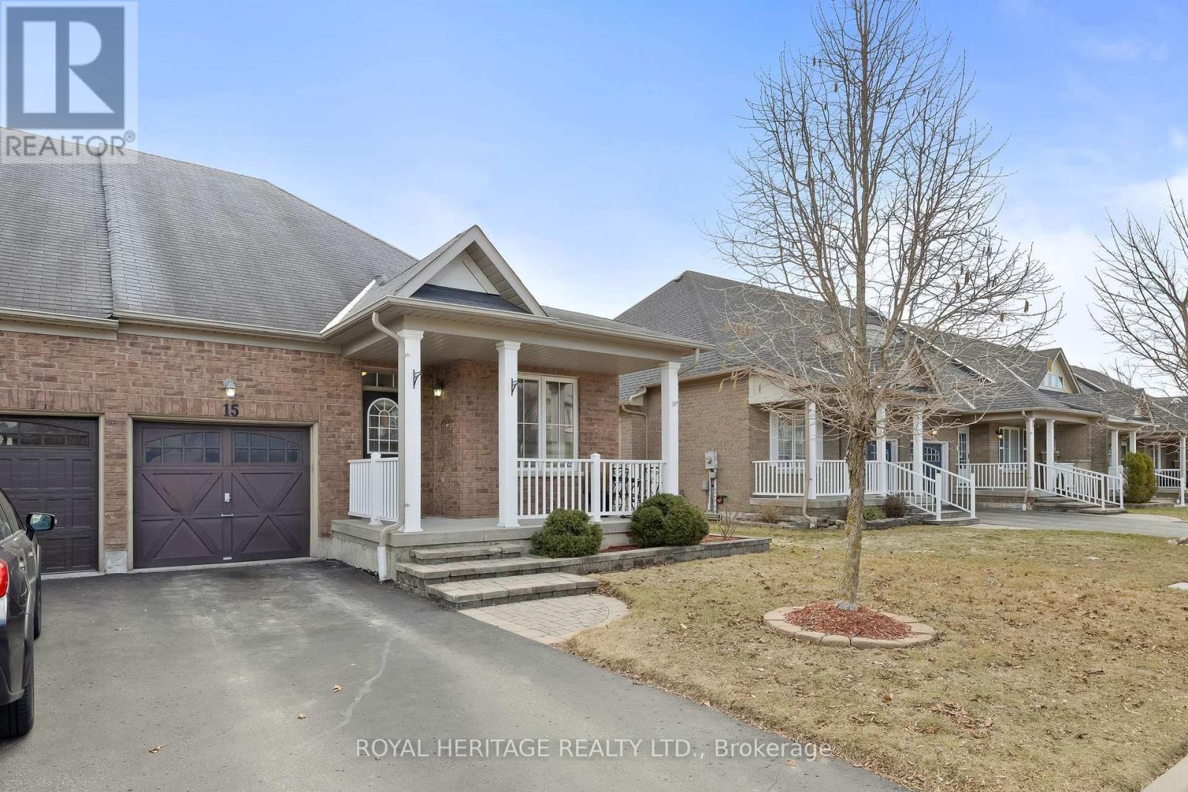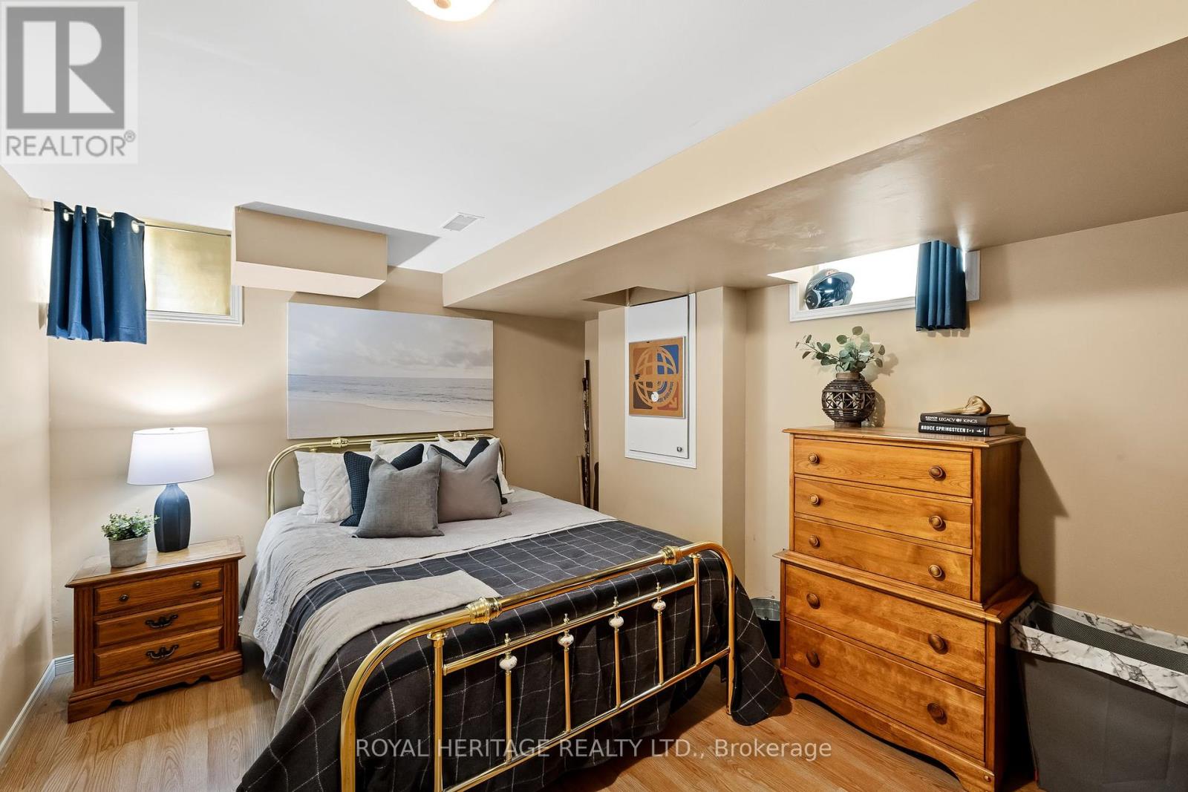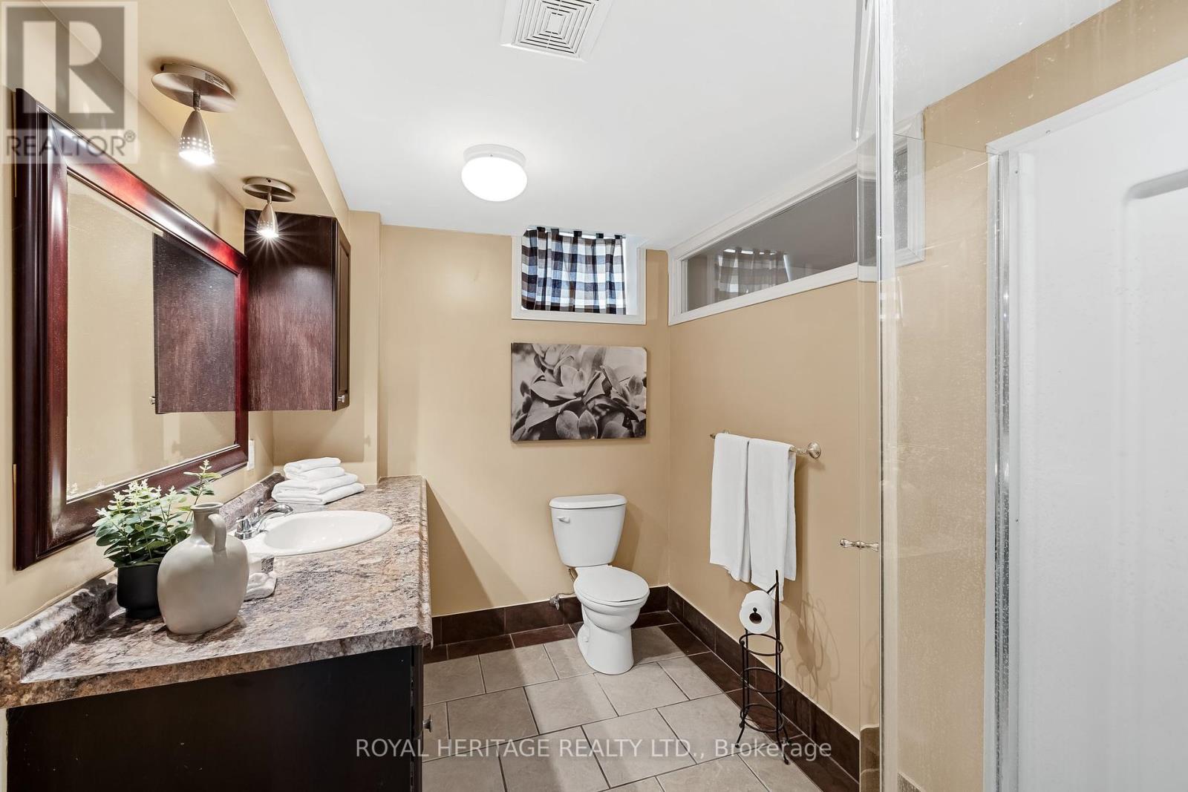3 Bedroom
3 Bathroom
Bungalow
Central Air Conditioning
Forced Air
$799,900
Welcome to 15 Burwell Street, a beautifully maintained bungalow townhouse, in a family-friendly neighbourhood. This end-unit offers the perfect blend of comfort and convenience. Featuring 2+1 bedrooms and 3 washrooms, this home is ideal for down sizers, families or professionals seeking modern living in a prime Whitby location. The main floor boasts a bright open-concept kitchen and living room, a dedicated dining area, the 2nd bedroom and the primary bedroom with a 4-pc ensuite with separate shower and soaker tub. The stylish kitchen features granite counters, stainless steel appliances and a breakfast bar, perfect for casual meals or entertaining. A sunken laundry room with garage access adds practicality to the layout. The finished basement expands the living space with a large rec room, exercise area, the 3rd bedroom, a 3-pc washroom, office and plenty of storage space. Enjoy the privacy of having no neighbours behind, creating a serene backyard retreat. Being an end-unit, you have full access to the yard. Enjoy the ultimate convenience of having everything you need just minutes away! With shopping and restaurants at your doorstep, dining and running errands are effortless. Nearby parks, McKinney Centre, excellent schools and community amenities...this prime location has it all. (id:61476)
Open House
This property has open houses!
Starts at:
2:00 pm
Ends at:
4:00 pm
Property Details
|
MLS® Number
|
E12045013 |
|
Property Type
|
Single Family |
|
Community Name
|
Taunton North |
|
Amenities Near By
|
Park, Public Transit |
|
Community Features
|
Community Centre |
|
Equipment Type
|
Water Heater - Gas |
|
Parking Space Total
|
3 |
|
Rental Equipment Type
|
Water Heater - Gas |
Building
|
Bathroom Total
|
3 |
|
Bedrooms Above Ground
|
2 |
|
Bedrooms Below Ground
|
1 |
|
Bedrooms Total
|
3 |
|
Appliances
|
Water Heater - Tankless, All, Garage Door Opener, Window Coverings |
|
Architectural Style
|
Bungalow |
|
Basement Development
|
Finished |
|
Basement Type
|
N/a (finished) |
|
Construction Style Attachment
|
Attached |
|
Cooling Type
|
Central Air Conditioning |
|
Exterior Finish
|
Brick |
|
Flooring Type
|
Laminate, Carpeted |
|
Foundation Type
|
Poured Concrete |
|
Heating Fuel
|
Natural Gas |
|
Heating Type
|
Forced Air |
|
Stories Total
|
1 |
|
Type
|
Row / Townhouse |
|
Utility Water
|
Municipal Water |
Parking
Land
|
Acreage
|
No |
|
Land Amenities
|
Park, Public Transit |
|
Sewer
|
Sanitary Sewer |
|
Size Depth
|
100 Ft ,7 In |
|
Size Frontage
|
34 Ft ,2 In |
|
Size Irregular
|
34.22 X 100.66 Ft |
|
Size Total Text
|
34.22 X 100.66 Ft |
Rooms
| Level |
Type |
Length |
Width |
Dimensions |
|
Basement |
Bedroom 3 |
3.08 m |
4.07 m |
3.08 m x 4.07 m |
|
Basement |
Recreational, Games Room |
4.35 m |
6.67 m |
4.35 m x 6.67 m |
|
Basement |
Exercise Room |
4.35 m |
6.67 m |
4.35 m x 6.67 m |
|
Basement |
Office |
3.03 m |
3.5 m |
3.03 m x 3.5 m |
|
Main Level |
Kitchen |
4.28 m |
2.84 m |
4.28 m x 2.84 m |
|
Main Level |
Living Room |
4.27 m |
3.83 m |
4.27 m x 3.83 m |
|
Main Level |
Primary Bedroom |
3.15 m |
3.73 m |
3.15 m x 3.73 m |
|
Main Level |
Dining Room |
4.4 m |
3.86 m |
4.4 m x 3.86 m |
|
Main Level |
Bedroom 2 |
3.06 m |
3.05 m |
3.06 m x 3.05 m |










































