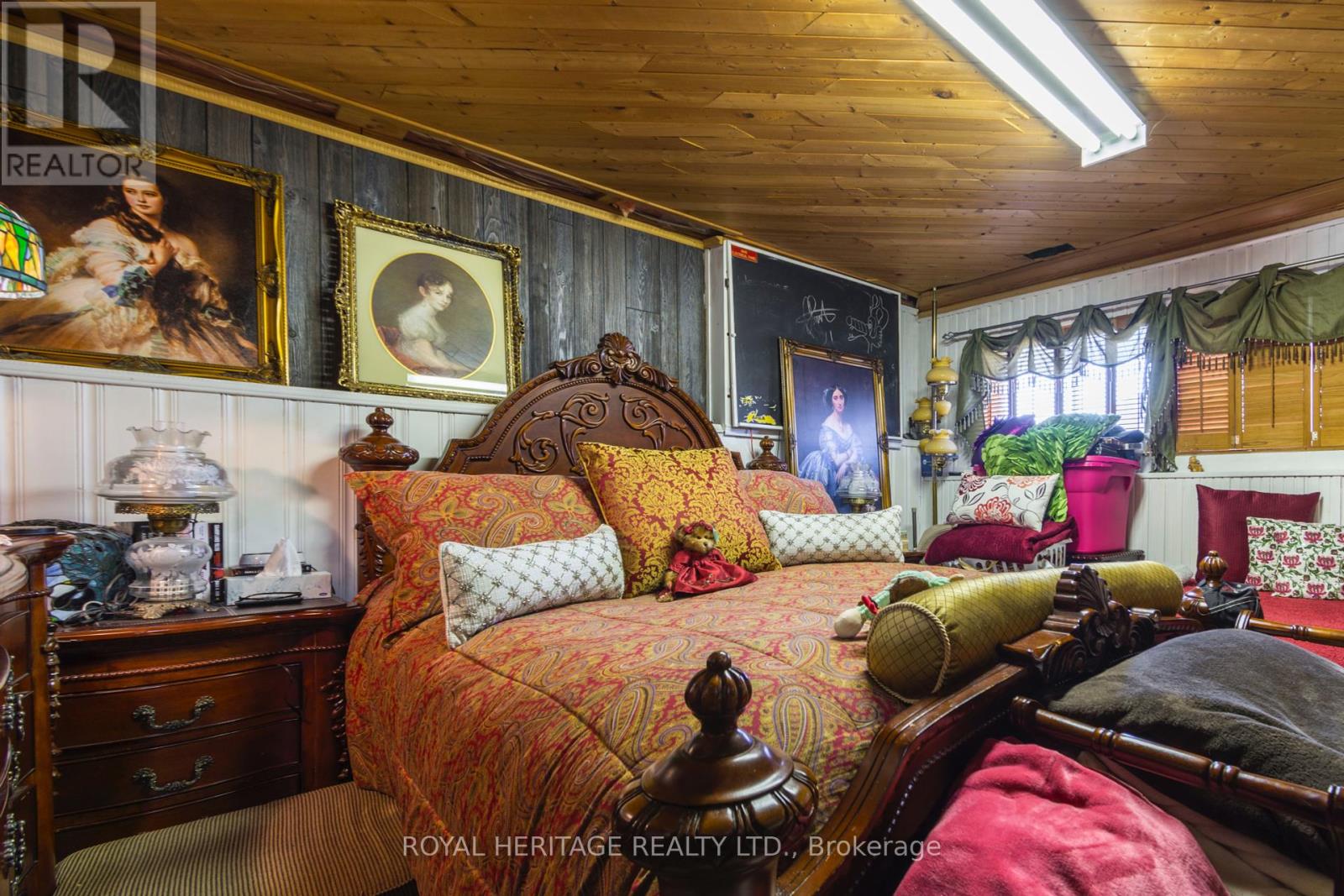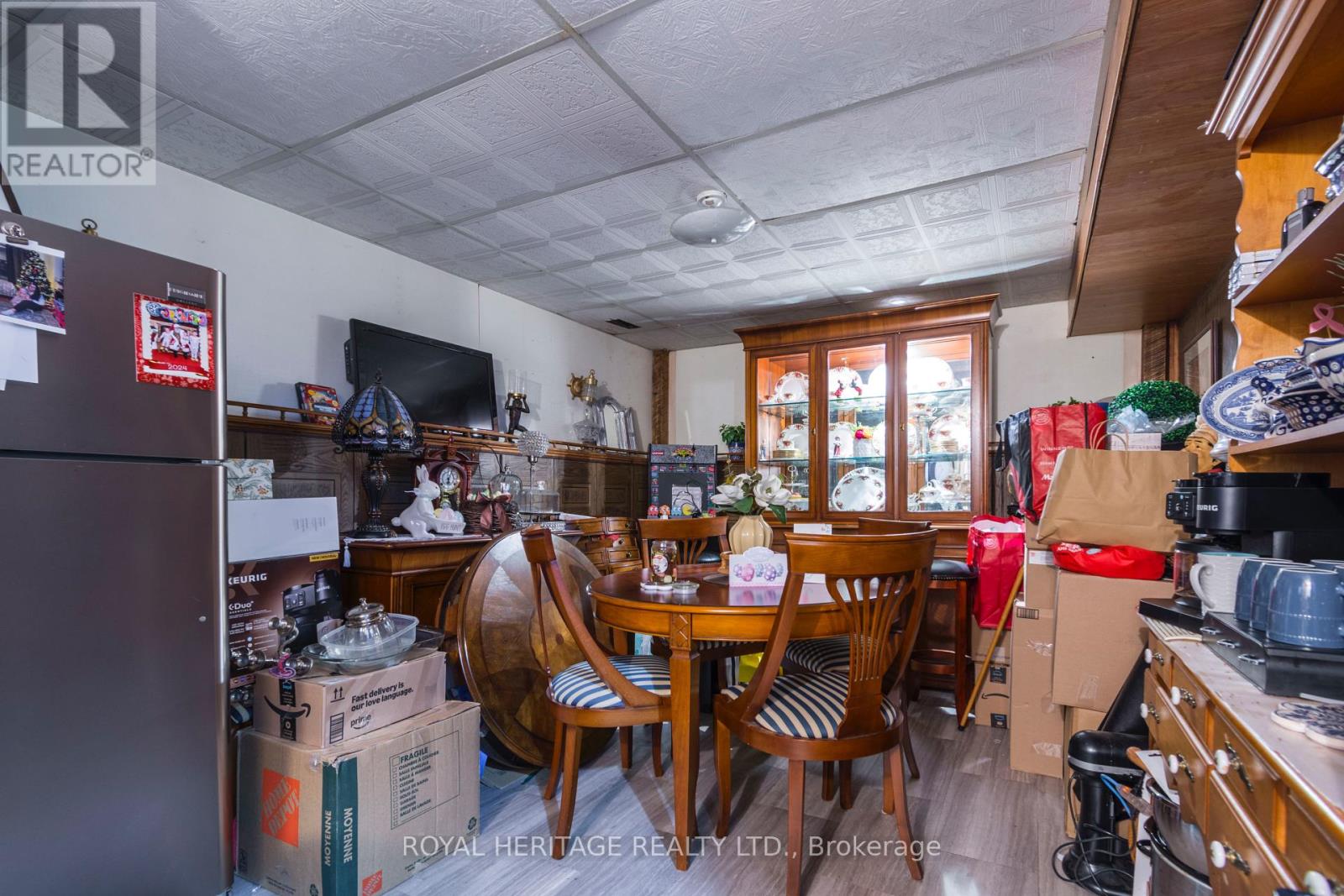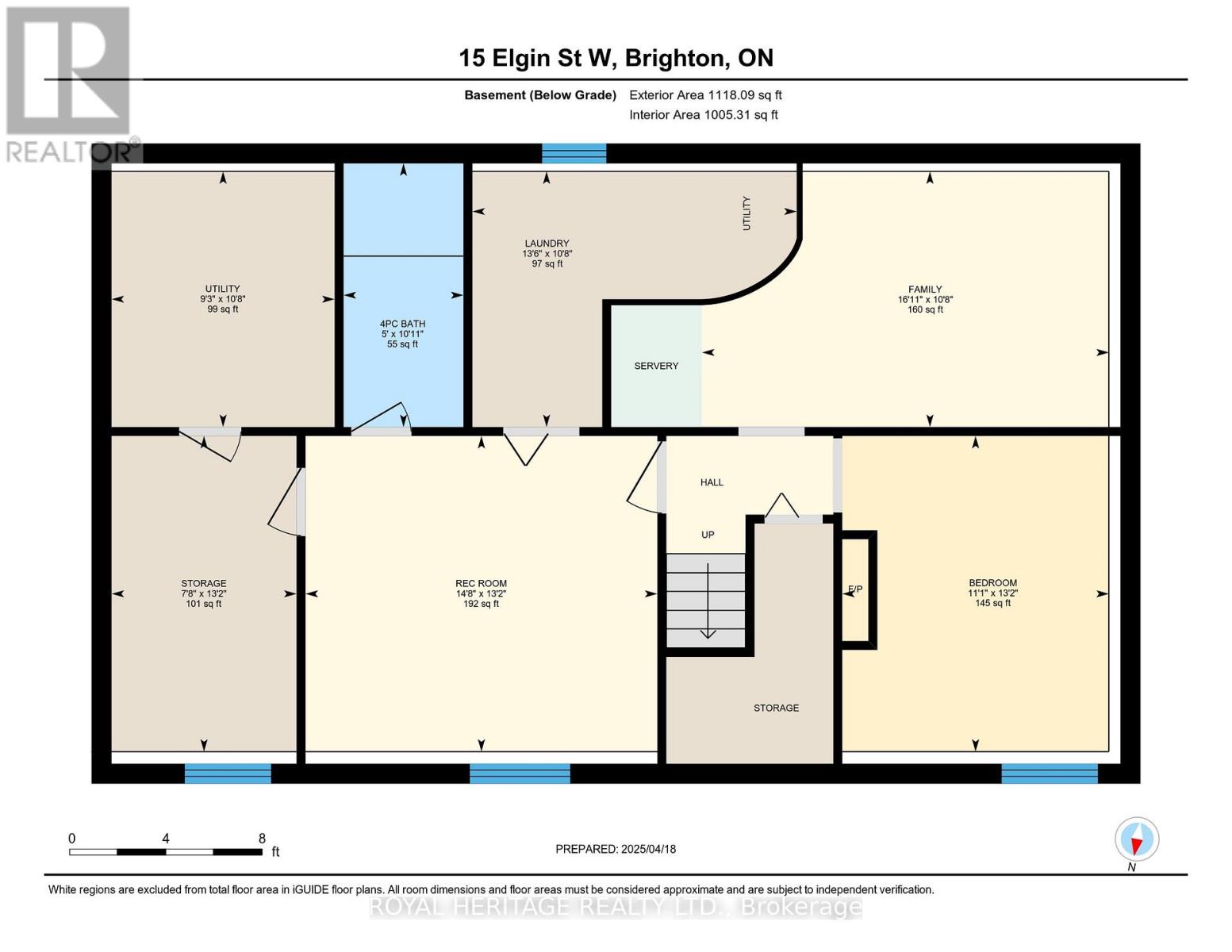4 Bedroom
2 Bathroom
2,000 - 2,500 ft2
Raised Bungalow
Central Air Conditioning
Forced Air
$415,000
Located in a mature family-friendly neighborhood, 15 Elgin is a lovely raised bungalow minutes away from Brighton waterfront and local waterside dining. Set among an established community you will find yourself in an ideal location nestled away from downtown noise and traffic. Your new home showcases main floor living with three nice-sized bedrooms, four-piece bath, kitchen with south facing windows and ample cabinetry. Separate dining area includes sliding glass doors to private deck. Finished lower level provides an opportunity for potential in-law suite and includes an extra fourth bedroom, laundry, utility room, extra storage and cozy family area with additional space for office or home gym. BONUS new central air unit to be installed before Closing. (id:61476)
Property Details
|
MLS® Number
|
X12094571 |
|
Property Type
|
Single Family |
|
Community Name
|
Brighton |
|
Amenities Near By
|
Beach, Marina, Park |
|
Community Features
|
School Bus |
|
Features
|
Sump Pump |
|
Parking Space Total
|
4 |
Building
|
Bathroom Total
|
2 |
|
Bedrooms Above Ground
|
4 |
|
Bedrooms Total
|
4 |
|
Age
|
31 To 50 Years |
|
Appliances
|
Dryer, Stove, Washer, Refrigerator |
|
Architectural Style
|
Raised Bungalow |
|
Basement Development
|
Finished |
|
Basement Type
|
N/a (finished) |
|
Construction Style Attachment
|
Detached |
|
Cooling Type
|
Central Air Conditioning |
|
Exterior Finish
|
Brick, Vinyl Siding |
|
Foundation Type
|
Poured Concrete |
|
Heating Fuel
|
Natural Gas |
|
Heating Type
|
Forced Air |
|
Stories Total
|
1 |
|
Size Interior
|
2,000 - 2,500 Ft2 |
|
Type
|
House |
|
Utility Water
|
Municipal Water |
Parking
Land
|
Acreage
|
No |
|
Land Amenities
|
Beach, Marina, Park |
|
Sewer
|
Sanitary Sewer |
|
Size Depth
|
132 Ft ,2 In |
|
Size Frontage
|
65 Ft ,8 In |
|
Size Irregular
|
65.7 X 132.2 Ft |
|
Size Total Text
|
65.7 X 132.2 Ft |
|
Zoning Description
|
Residential |
Rooms
| Level |
Type |
Length |
Width |
Dimensions |
|
Lower Level |
Laundry Room |
3.2 m |
4.14 m |
3.2 m x 4.14 m |
|
Lower Level |
Other |
4.02 m |
2.37 m |
4.02 m x 2.37 m |
|
Lower Level |
Bedroom 4 |
4.02 m |
3.38 m |
4.02 m x 3.38 m |
|
Lower Level |
Bathroom |
3.08 m |
1.52 m |
3.08 m x 1.52 m |
|
Lower Level |
Family Room |
3.29 m |
4.9 m |
3.29 m x 4.9 m |
|
Lower Level |
Den |
4.02 m |
4.5 m |
4.02 m x 4.5 m |
|
Main Level |
Bedroom |
3.8 m |
4.5 m |
3.8 m x 4.5 m |
|
Main Level |
Living Room |
5.15 m |
3.71 m |
5.15 m x 3.71 m |
|
Main Level |
Bedroom 2 |
3.99 m |
3.6 m |
3.99 m x 3.6 m |
|
Main Level |
Bedroom 3 |
3.99 m |
3.4 m |
3.99 m x 3.4 m |
|
Main Level |
Bathroom |
3.04 m |
2.5 m |
3.04 m x 2.5 m |
|
Main Level |
Kitchen |
3.04 m |
2.46 m |
3.04 m x 2.46 m |
|
Main Level |
Dining Room |
3.04 m |
3.23 m |
3.04 m x 3.23 m |
|
Main Level |
Living Room |
5.15 m |
3.71 m |
5.15 m x 3.71 m |
Utilities
|
Cable
|
Installed |
|
Sewer
|
Installed |



























