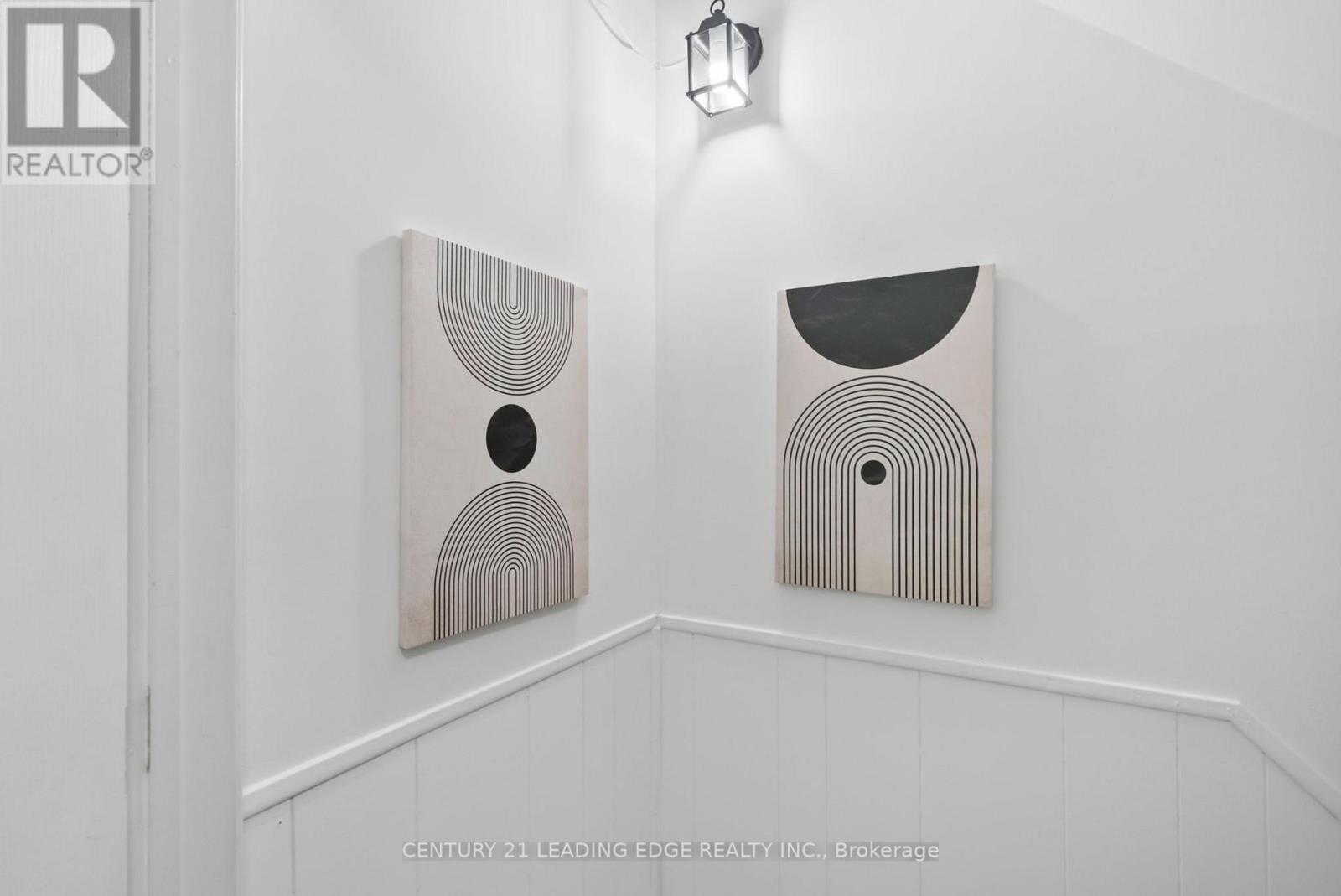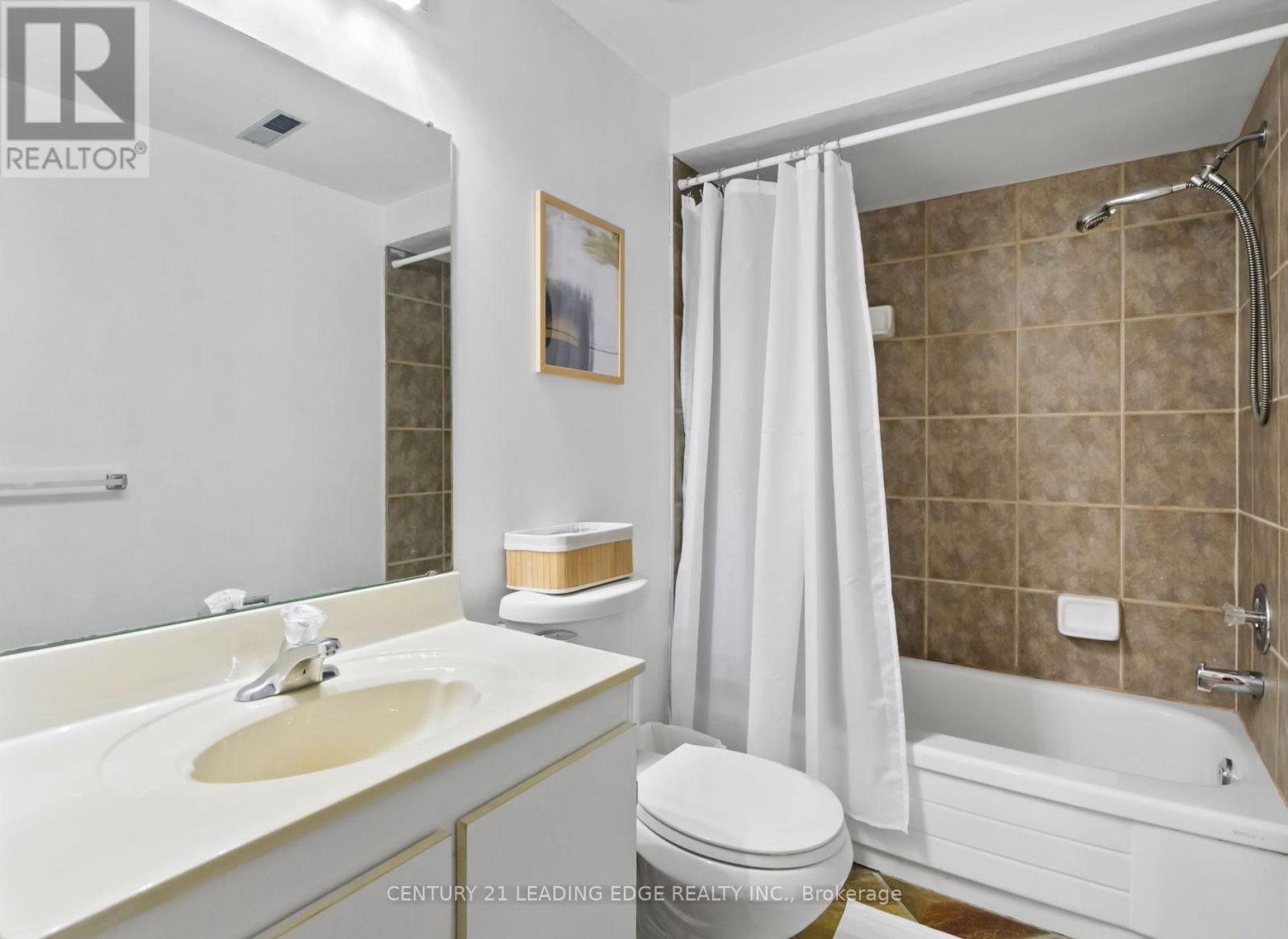5 Bedroom
4 Bathroom
1,500 - 2,000 ft2
Fireplace
Central Air Conditioning, Ventilation System
Forced Air
$1,165,000
Welcome to this charming 4 bedroom 4 bath home in a desirable neighbourhood of South Ajax By The Lake! Spacious open concept living room with a light-filled bay window, a great sized dining room with an access to a large wrapped around deck compliments a massive backyard, perfect for entertaining! You will definitely love the beautiful newly renovated kitchen with a brand new stove and dishwasher, or enjoy spending time with your loved ones in the cozy family room with a classic engineered hardwood floor. Head upstairs using the updated staircase into the 4 ample sized bedrooms on an elegant new flooring throughout the second floor. You will be impressed by that lovely master bedroom with good sized walk-in closet and a 4-pc ensuite! This detached home also has a spacious finished basement with a decent sized bedroom, another 4-pc bathroom and generous amount of storage rooms. Short steps to Ajax Waterfront, school, parks, bus stop and grocery store. You don't want to miss this one! EXTRAS: Upgrades Include Kitchen (2024), S/S Stove and Dishwasher (2025), Upstairs Flooring (2025), Metal Roof (2022), Furnace/AC (2021), Tankless Hot Water (2020), Main and Second Floor Bathroom Countertops and Sinks (2024), Windows and Enclosed Porch (2017), Wood Staircase (2018). (id:61476)
Property Details
|
MLS® Number
|
E12045054 |
|
Property Type
|
Single Family |
|
Neigbourhood
|
Duffins Bay |
|
Community Name
|
South West |
|
Amenities Near By
|
Hospital, Park, Public Transit |
|
Community Features
|
Community Centre |
|
Features
|
Irregular Lot Size, Flat Site |
|
Parking Space Total
|
6 |
|
Structure
|
Deck, Porch, Shed |
Building
|
Bathroom Total
|
4 |
|
Bedrooms Above Ground
|
4 |
|
Bedrooms Below Ground
|
1 |
|
Bedrooms Total
|
5 |
|
Age
|
31 To 50 Years |
|
Amenities
|
Fireplace(s) |
|
Appliances
|
Garage Door Opener Remote(s), Water Heater - Tankless, Water Heater, Water Meter, Dishwasher, Dryer, Stove, Washer, Window Coverings, Refrigerator |
|
Basement Development
|
Finished |
|
Basement Type
|
N/a (finished) |
|
Construction Status
|
Insulation Upgraded |
|
Construction Style Attachment
|
Detached |
|
Cooling Type
|
Central Air Conditioning, Ventilation System |
|
Exterior Finish
|
Brick |
|
Fire Protection
|
Smoke Detectors |
|
Fireplace Present
|
Yes |
|
Fireplace Total
|
1 |
|
Flooring Type
|
Ceramic, Tile, Hardwood, Carpeted, Laminate |
|
Foundation Type
|
Concrete |
|
Half Bath Total
|
1 |
|
Heating Fuel
|
Natural Gas |
|
Heating Type
|
Forced Air |
|
Stories Total
|
2 |
|
Size Interior
|
1,500 - 2,000 Ft2 |
|
Type
|
House |
|
Utility Water
|
Municipal Water |
Parking
Land
|
Acreage
|
No |
|
Fence Type
|
Partially Fenced, Fenced Yard |
|
Land Amenities
|
Hospital, Park, Public Transit |
|
Sewer
|
Sanitary Sewer |
|
Size Depth
|
225 Ft ,1 In |
|
Size Frontage
|
28 Ft ,10 In |
|
Size Irregular
|
28.9 X 225.1 Ft ; Lrg Irreg Pie-shaped |
|
Size Total Text
|
28.9 X 225.1 Ft ; Lrg Irreg Pie-shaped|under 1/2 Acre |
|
Zoning Description
|
R1-d |
Rooms
| Level |
Type |
Length |
Width |
Dimensions |
|
Second Level |
Bathroom |
|
|
Measurements not available |
|
Second Level |
Bathroom |
|
|
Measurements not available |
|
Second Level |
Primary Bedroom |
3.38 m |
4.28 m |
3.38 m x 4.28 m |
|
Second Level |
Bedroom |
3.21 m |
3.79 m |
3.21 m x 3.79 m |
|
Second Level |
Bedroom |
3.21 m |
3.28 m |
3.21 m x 3.28 m |
|
Second Level |
Bedroom |
3.38 m |
2.65 m |
3.38 m x 2.65 m |
|
Basement |
Bathroom |
|
|
Measurements not available |
|
Basement |
Recreational, Games Room |
9.27 m |
7.99 m |
9.27 m x 7.99 m |
|
Basement |
Bedroom |
3.38 m |
4.06 m |
3.38 m x 4.06 m |
|
Main Level |
Kitchen |
3.2 m |
4.42 m |
3.2 m x 4.42 m |
|
Main Level |
Bathroom |
|
|
Measurements not available |
|
Main Level |
Living Room |
3.38 m |
5.11 m |
3.38 m x 5.11 m |
|
Main Level |
Dining Room |
3.38 m |
3.68 m |
3.38 m x 3.68 m |
|
Main Level |
Family Room |
3.21 m |
4.8 m |
3.21 m x 4.8 m |
|
Main Level |
Laundry Room |
2.17 m |
3.08 m |
2.17 m x 3.08 m |
Utilities
|
Cable
|
Available |
|
Sewer
|
Installed |





















































