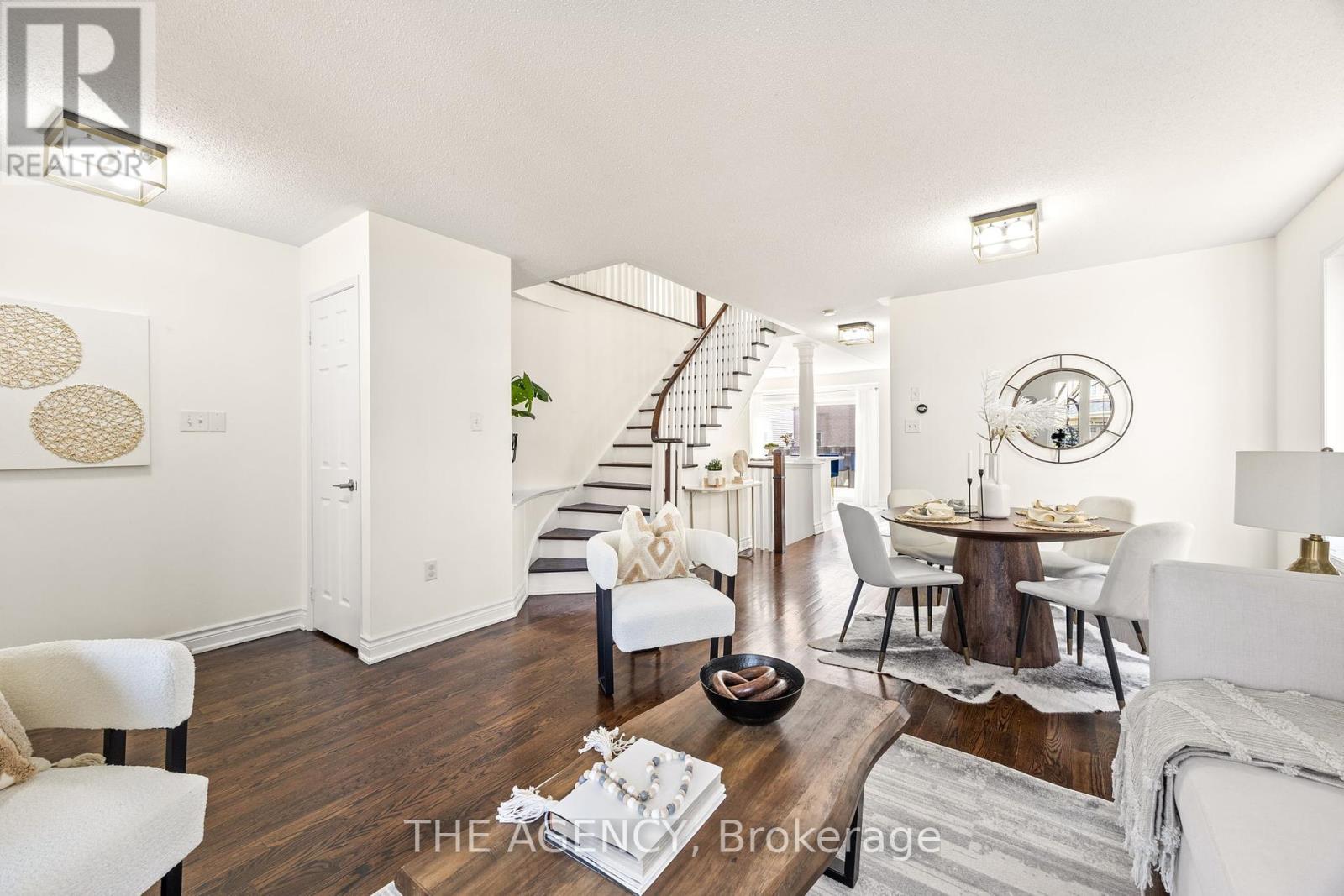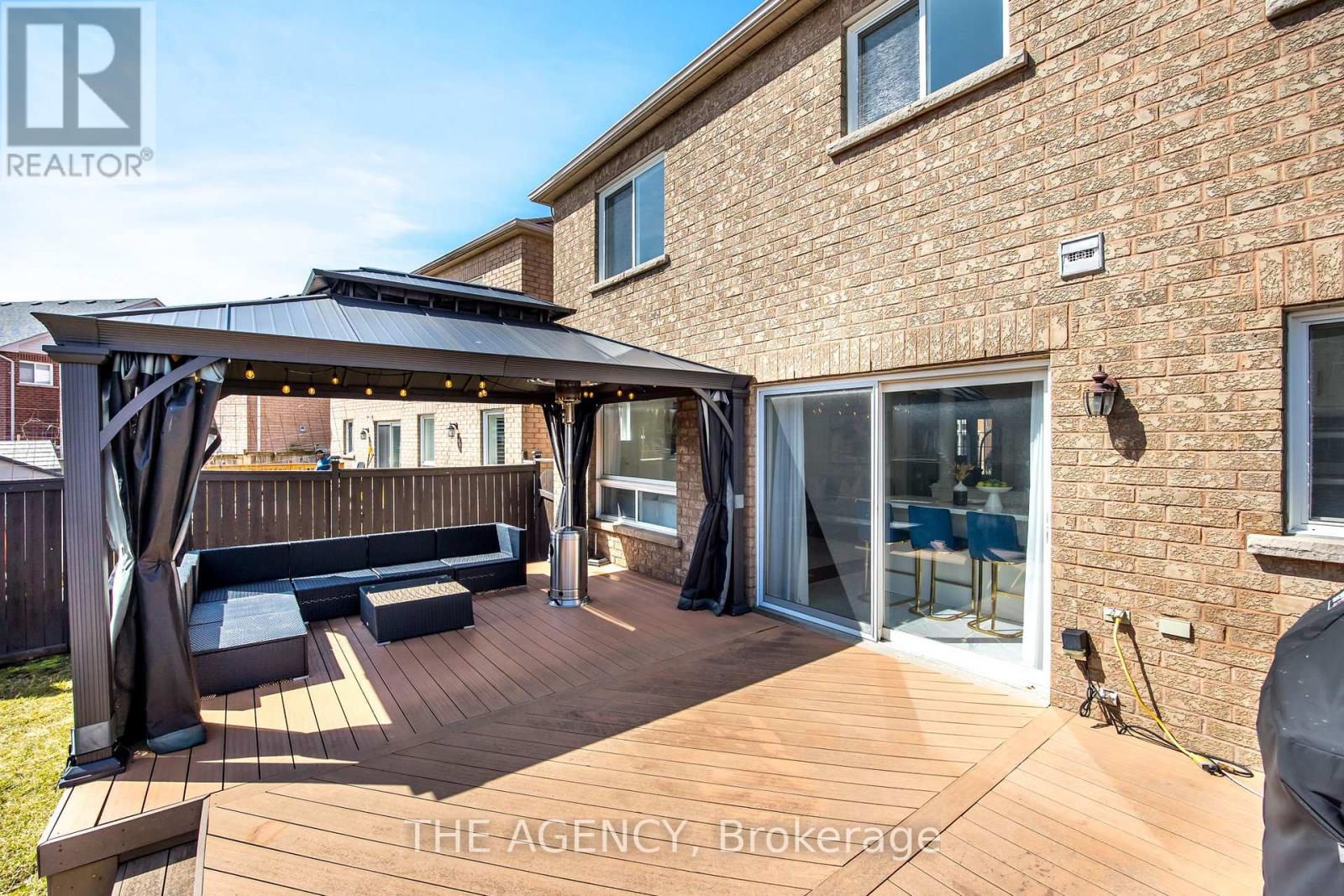4 Bedroom
3 Bathroom
2,000 - 2,500 ft2
Fireplace
Central Air Conditioning
Forced Air
$1,099,000
Welcome to 15 Grainger Cres in Ajax. This beautiful home features a modern, upgraded kitchen with built-in oven and microwave, perfect for everyday living and entertaining. Enjoy seamless indoor-outdoor flow to a spacious deck, ideal for hosting guests or relaxing in your private backyard. Upgraded bathroom vanities and mirror in all three washrooms, and the home is enhanced with richly stained hardwood floors, adding warmth and character throughout. Key exterior upgrades include a modern garage door, a new roof( 2021), and interlocking with a sleek glass fence. A natural gas line to the backyard makes outdoor cooking and entertaining even more convenient. Located in a sought-after Ajax neighbourhood, this property is close to parks, schools, shopping, and just minutes from Highways 401, 412, and 407, offering convenient access across the GTA. A perfect blend of comfort, style, and thoughtful upgrades ready for you to move in and enjoy. (id:61476)
Property Details
|
MLS® Number
|
E12071863 |
|
Property Type
|
Single Family |
|
Neigbourhood
|
Nottingham |
|
Community Name
|
Northwest Ajax |
|
Parking Space Total
|
6 |
Building
|
Bathroom Total
|
3 |
|
Bedrooms Above Ground
|
4 |
|
Bedrooms Total
|
4 |
|
Amenities
|
Fireplace(s) |
|
Appliances
|
Oven - Built-in, Water Heater - Tankless, Water Softener, Dishwasher, Dryer, Garage Door Opener, Microwave, Oven, Water Heater, Washer, Refrigerator |
|
Basement Development
|
Unfinished |
|
Basement Type
|
N/a (unfinished) |
|
Construction Style Attachment
|
Detached |
|
Cooling Type
|
Central Air Conditioning |
|
Exterior Finish
|
Stucco, Brick Veneer |
|
Fireplace Present
|
Yes |
|
Flooring Type
|
Hardwood, Ceramic |
|
Foundation Type
|
Concrete |
|
Half Bath Total
|
1 |
|
Heating Fuel
|
Natural Gas |
|
Heating Type
|
Forced Air |
|
Stories Total
|
2 |
|
Size Interior
|
2,000 - 2,500 Ft2 |
|
Type
|
House |
|
Utility Water
|
Municipal Water |
Parking
Land
|
Acreage
|
No |
|
Sewer
|
Sanitary Sewer |
|
Size Depth
|
82 Ft ,1 In |
|
Size Frontage
|
44 Ft ,8 In |
|
Size Irregular
|
44.7 X 82.1 Ft |
|
Size Total Text
|
44.7 X 82.1 Ft |
Rooms
| Level |
Type |
Length |
Width |
Dimensions |
|
Second Level |
Primary Bedroom |
4.57 m |
3.45 m |
4.57 m x 3.45 m |
|
Second Level |
Bedroom 2 |
3.73 m |
3.1 m |
3.73 m x 3.1 m |
|
Second Level |
Bedroom 3 |
4.44 m |
3.21 m |
4.44 m x 3.21 m |
|
Second Level |
Bedroom 4 |
5.18 m |
3.15 m |
5.18 m x 3.15 m |
|
Main Level |
Living Room |
5.49 m |
3.86 m |
5.49 m x 3.86 m |
|
Main Level |
Dining Room |
5.49 m |
3.86 m |
5.49 m x 3.86 m |
|
Main Level |
Kitchen |
3.25 m |
2.98 m |
3.25 m x 2.98 m |
|
Main Level |
Eating Area |
3.12 m |
2.9 m |
3.12 m x 2.9 m |
|
Main Level |
Family Room |
4.83 m |
3.58 m |
4.83 m x 3.58 m |








































