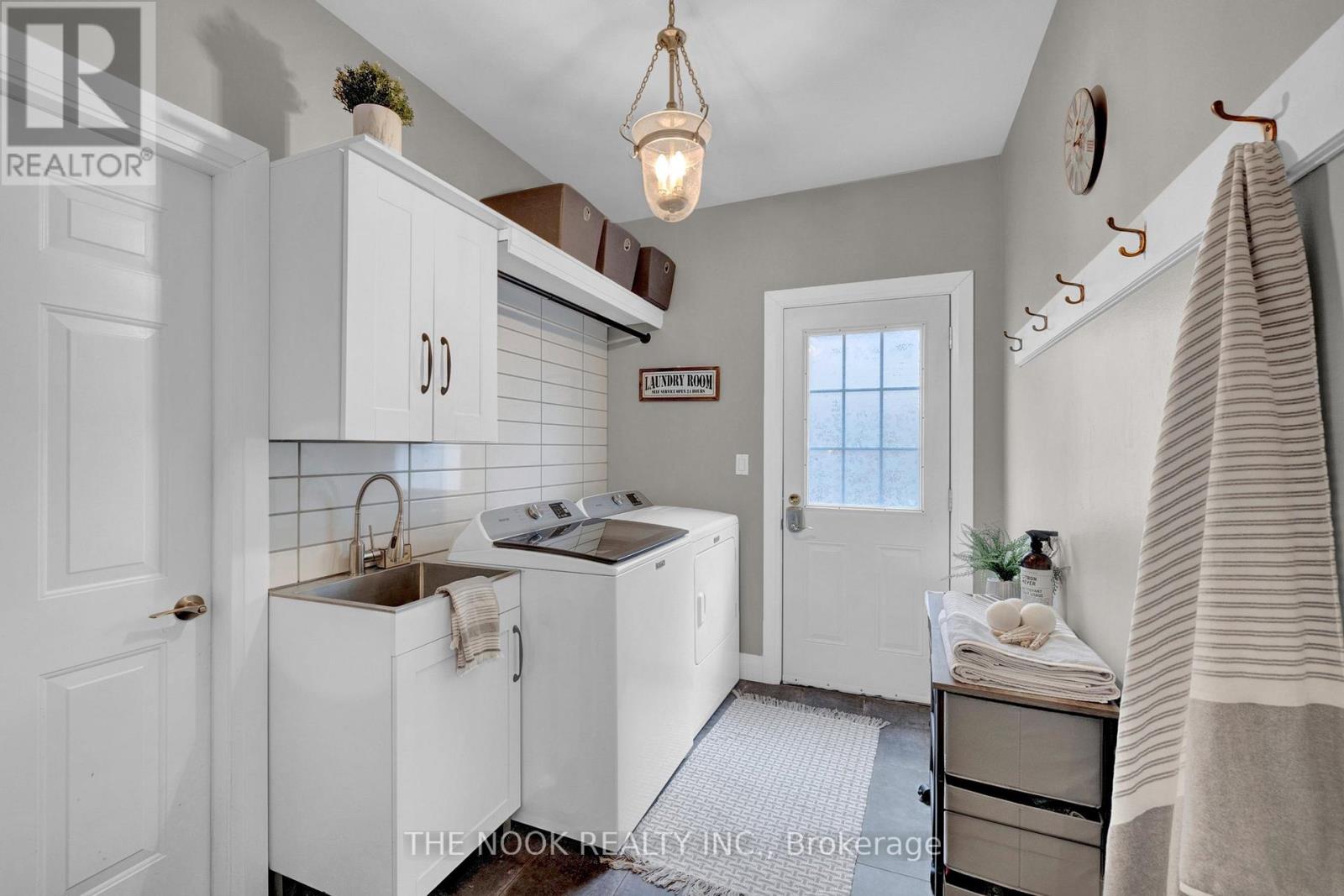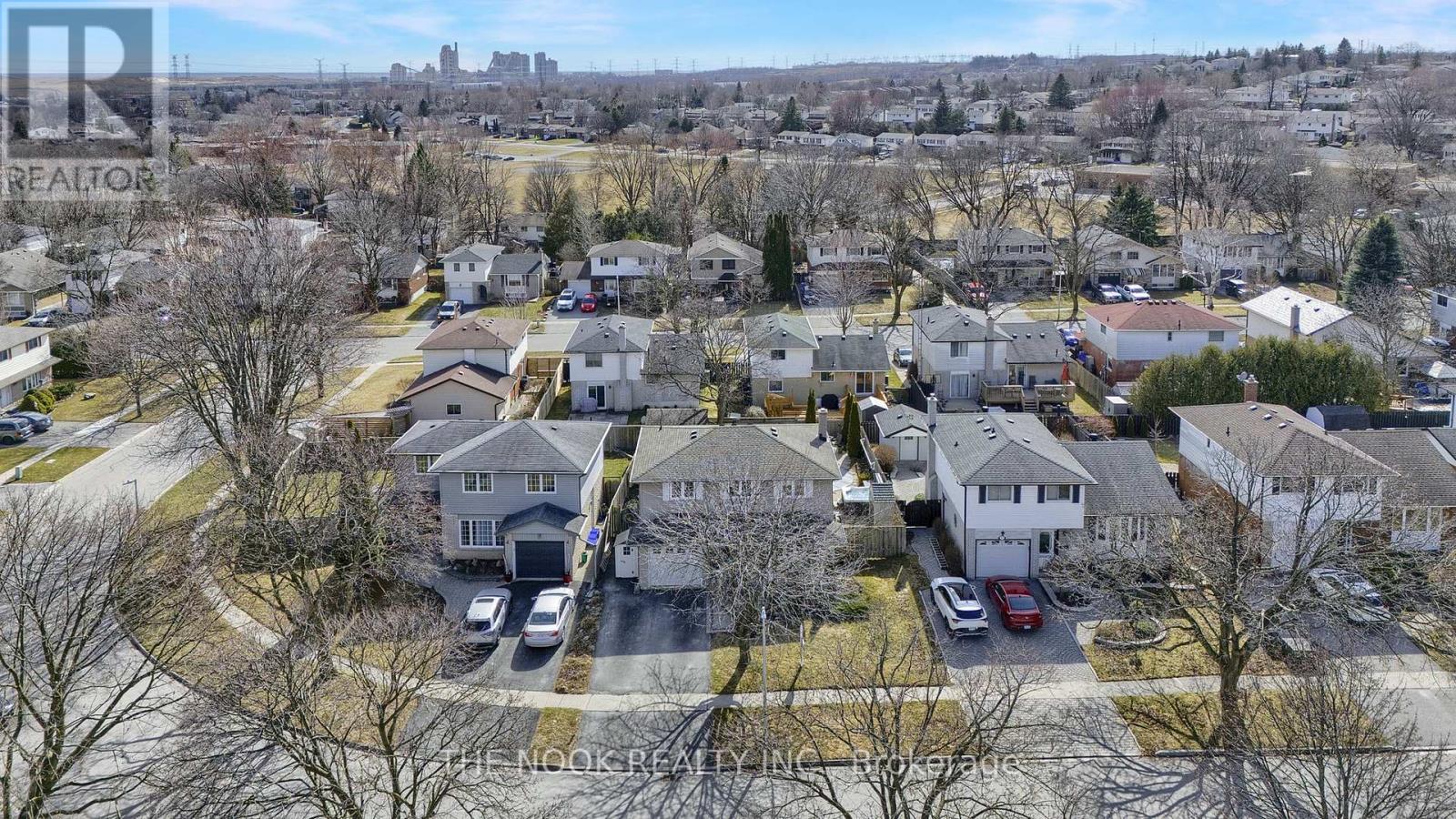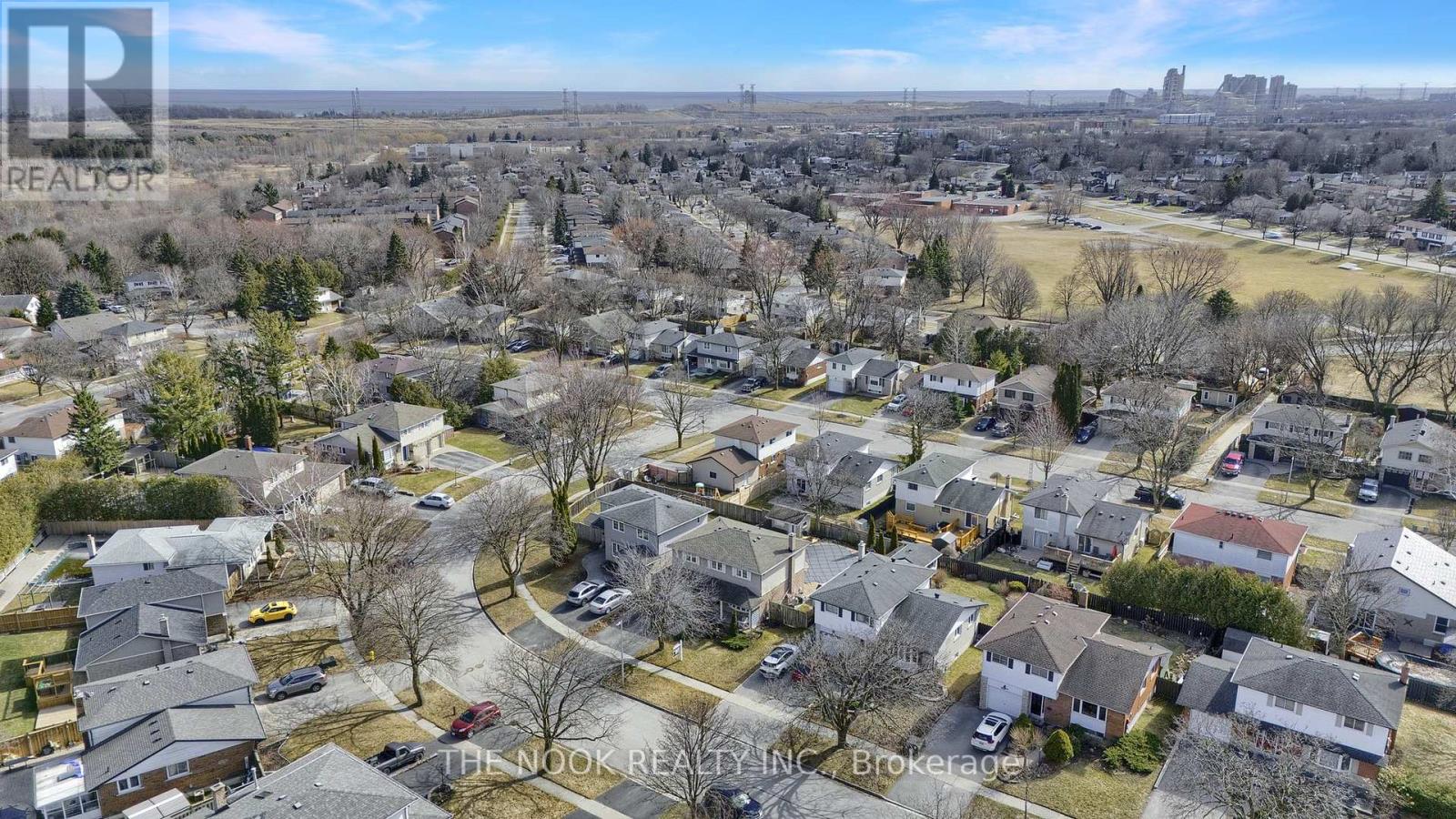4 Bedroom
3 Bathroom
Inground Pool
Central Air Conditioning
Forced Air
$849,999
Welcome home! This stunning 4-bedroom, 3-bathroom home, is nestled in a highly sought-after, mature neighborhood. This residence seamlessly blends comfort and sophistication, offering an ideal space for both family living and entertaining. With its inviting atmosphere, this home is truly a must-see. The heart of the home is the expansive eat-in kitchen, complete with stainless steel appliances, generous counter space, and a cozy ambiance perfect for casual meals. From here, step out to your private backyard oasis. The formal dining and living rooms showcase elegant hardwood flooring, adding a touch of refinement to the space. Conveniently located on the main level, a mudroom with laundry offers everyday practicality, with part of the garage cleverly converted into this functional area. Upstairs, you'll find four spacious bedrooms, each featuring durable laminate flooring for a modern, low-maintenance feel. The primary bedroom is a true retreat, offering a walk-in closet for added storage. The finished basement enhances your living space, providing an ideal setting for a recreation room, home office, or guest suite, complete with a 3-piece bathroom and a dedicated storage area. Step outside and indulge in your private backyard haven, where you can unwind in the hot tub, swim in the heated in-ground pool, or host gatherings in the beautiful patio stone area and cabana. With its expansive design, and unparalleled backyard amenities, this home is a rare gem you won't want to miss! (id:61476)
Property Details
|
MLS® Number
|
E12044879 |
|
Property Type
|
Single Family |
|
Community Name
|
Bowmanville |
|
Amenities Near By
|
Hospital, Park, Schools |
|
Parking Space Total
|
2 |
|
Pool Type
|
Inground Pool |
Building
|
Bathroom Total
|
3 |
|
Bedrooms Above Ground
|
4 |
|
Bedrooms Total
|
4 |
|
Appliances
|
Hot Tub, Dishwasher, Dryer, Storage Shed, Stove, Washer, Window Coverings, Refrigerator |
|
Basement Development
|
Finished |
|
Basement Type
|
N/a (finished) |
|
Construction Style Attachment
|
Detached |
|
Cooling Type
|
Central Air Conditioning |
|
Exterior Finish
|
Brick |
|
Flooring Type
|
Hardwood, Laminate |
|
Foundation Type
|
Unknown |
|
Half Bath Total
|
1 |
|
Heating Fuel
|
Natural Gas |
|
Heating Type
|
Forced Air |
|
Stories Total
|
2 |
|
Type
|
House |
|
Utility Water
|
Municipal Water |
Parking
Land
|
Acreage
|
No |
|
Fence Type
|
Fenced Yard |
|
Land Amenities
|
Hospital, Park, Schools |
|
Sewer
|
Sanitary Sewer |
|
Size Depth
|
99 Ft ,7 In |
|
Size Frontage
|
50 Ft |
|
Size Irregular
|
50.05 X 99.6 Ft |
|
Size Total Text
|
50.05 X 99.6 Ft|under 1/2 Acre |
|
Zoning Description
|
R1 |
Rooms
| Level |
Type |
Length |
Width |
Dimensions |
|
Second Level |
Primary Bedroom |
5.6 m |
3.2 m |
5.6 m x 3.2 m |
|
Second Level |
Bedroom 2 |
3.65 m |
2.98 m |
3.65 m x 2.98 m |
|
Second Level |
Bedroom 3 |
4.68 m |
2.68 m |
4.68 m x 2.68 m |
|
Second Level |
Bedroom 4 |
3.45 m |
2.6 m |
3.45 m x 2.6 m |
|
Basement |
Recreational, Games Room |
7.23 m |
3.7 m |
7.23 m x 3.7 m |
|
Main Level |
Living Room |
4.6 m |
3.5 m |
4.6 m x 3.5 m |
|
Main Level |
Dining Room |
3.4 m |
3.5 m |
3.4 m x 3.5 m |
|
Main Level |
Kitchen |
6.17 m |
2.78 m |
6.17 m x 2.78 m |
|
Main Level |
Mud Room |
3.22 m |
2.08 m |
3.22 m x 2.08 m |
Utilities
|
Cable
|
Installed |
|
Sewer
|
Installed |





















































