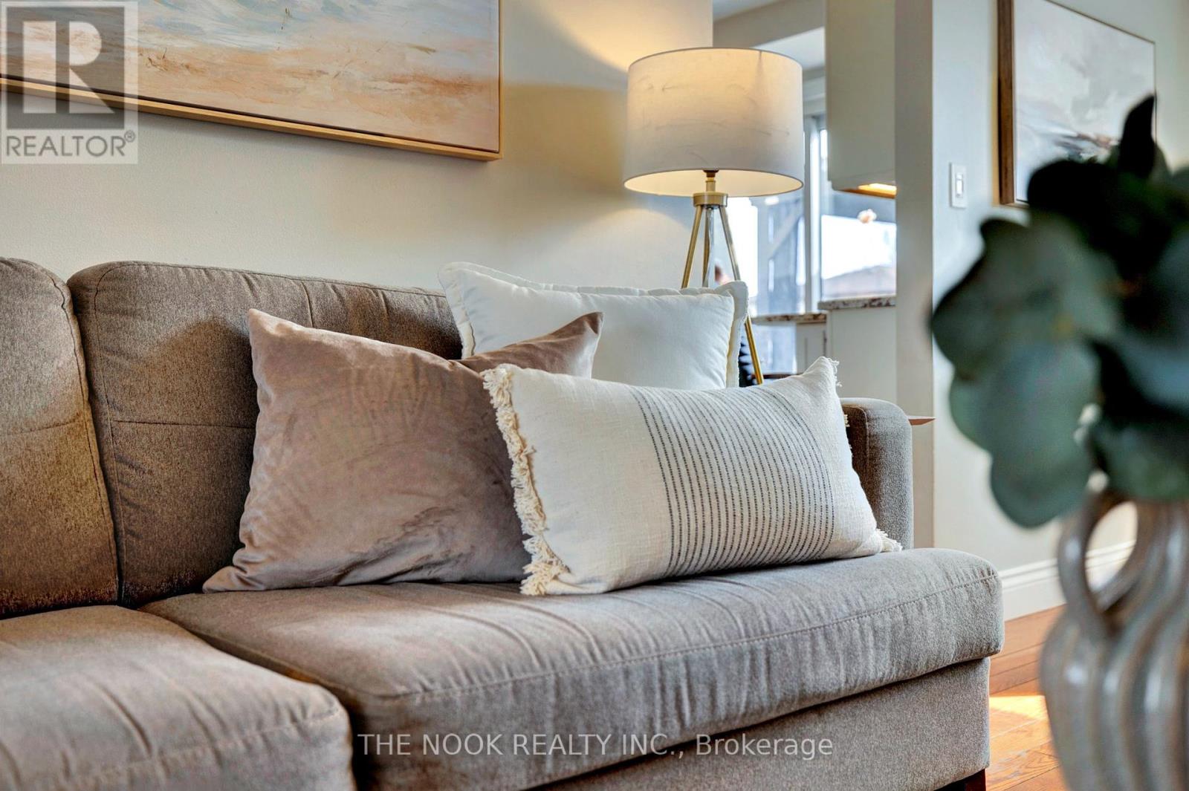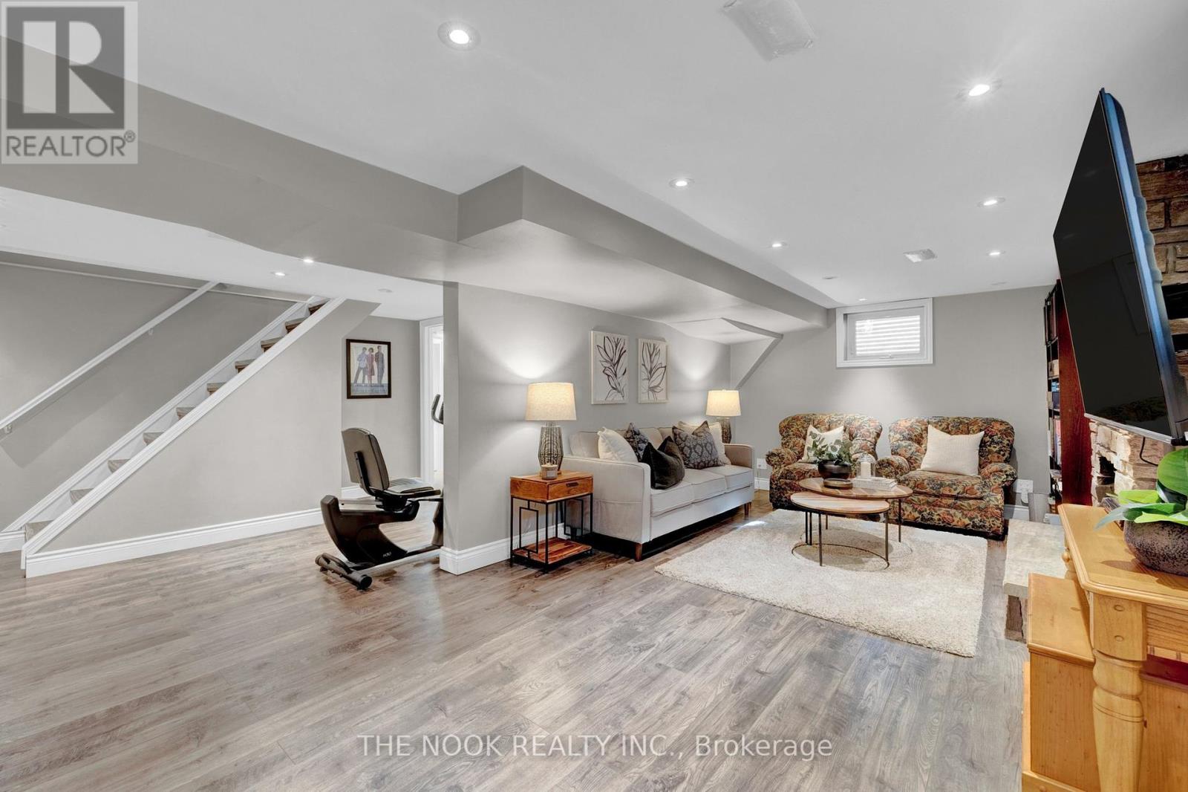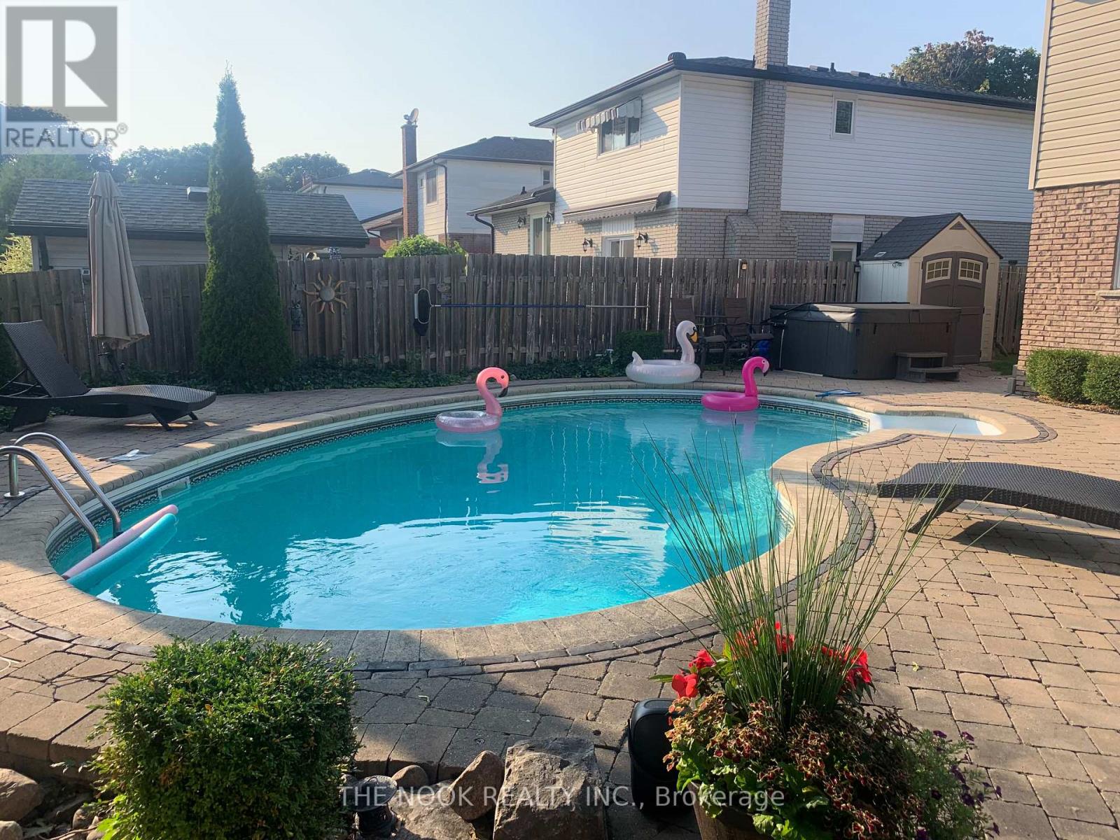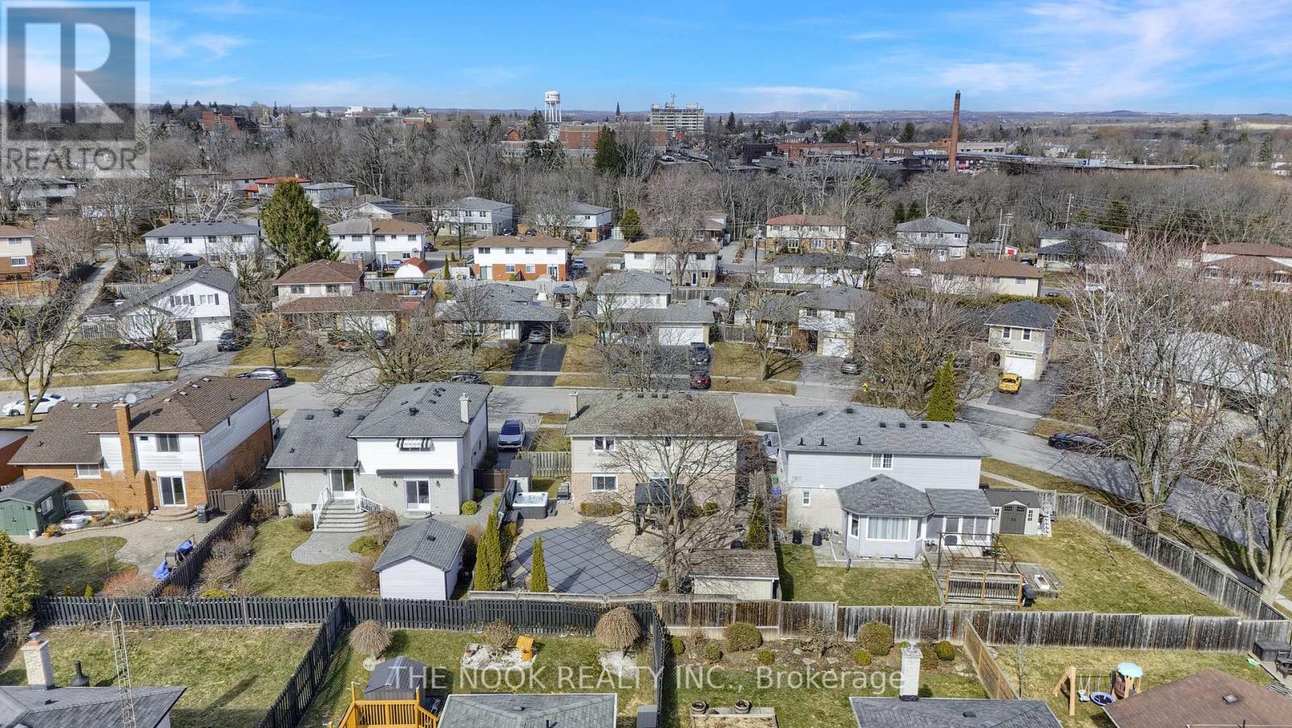15 Holgate Crescent Clarington, Ontario L1C 3R6
$939,000
Welcome home! This stunning 4-bedroom, 3-bathroom home, is nestled in a highly sought-after, mature neighborhood. This residence seamlessly blends comfort and sophistication, offering an ideal space for both family living and entertaining. With its inviting atmosphere, this home is truly a must-see. The heart of the home is the expansive eat-in kitchen, complete with stainless steel appliances, generous counter space, and a cozy ambiance perfect for casual meals. From here, step out to your private backyard oasis. The formal dining and living rooms showcase elegant hardwood flooring, adding a touch of refinement to the space. Conveniently located on the main level, a mudroom with laundry offers everyday practicality, with part of the garage cleverly converted into this functional area. Upstairs, you'll find four spacious bedrooms, each featuring durable laminate flooring for a modern, low-maintenance feel. The primary bedroom is a true retreat, offering a walk-in closet for added storage. The finished basement enhances your living space, providing an ideal setting for a recreation room, home office, or guest suite, complete with a 3-piece bathroom and a dedicated storage area. Step outside and indulge in your private backyard haven, where you can unwind in the hot tub, swim in the heated in-ground pool, or host gatherings in the beautiful patio stone area and cabana. With its expansive design, and unparalleled backyard amenities, this home is a rare gem you won't want to miss! (id:61476)
Open House
This property has open houses!
2:00 pm
Ends at:4:00 pm
2:00 pm
Ends at:4:00 pm
Property Details
| MLS® Number | E12060420 |
| Property Type | Single Family |
| Community Name | Bowmanville |
| Amenities Near By | Hospital, Park, Schools |
| Parking Space Total | 2 |
| Pool Type | Inground Pool |
Building
| Bathroom Total | 3 |
| Bedrooms Above Ground | 4 |
| Bedrooms Total | 4 |
| Appliances | Hot Tub, Dishwasher, Dryer, Storage Shed, Stove, Washer, Window Coverings, Refrigerator |
| Basement Development | Finished |
| Basement Type | N/a (finished) |
| Construction Style Attachment | Detached |
| Cooling Type | Central Air Conditioning |
| Exterior Finish | Brick |
| Flooring Type | Hardwood, Laminate |
| Foundation Type | Unknown |
| Half Bath Total | 1 |
| Heating Fuel | Natural Gas |
| Heating Type | Forced Air |
| Stories Total | 2 |
| Size Interior | 1,500 - 2,000 Ft2 |
| Type | House |
| Utility Water | Municipal Water |
Parking
| Attached Garage | |
| Garage |
Land
| Acreage | No |
| Fence Type | Fenced Yard |
| Land Amenities | Hospital, Park, Schools |
| Sewer | Sanitary Sewer |
| Size Depth | 99 Ft ,7 In |
| Size Frontage | 50 Ft ,1 In |
| Size Irregular | 50.1 X 99.6 Ft |
| Size Total Text | 50.1 X 99.6 Ft|under 1/2 Acre |
| Zoning Description | R1 |
Rooms
| Level | Type | Length | Width | Dimensions |
|---|---|---|---|---|
| Second Level | Primary Bedroom | 5.6 m | 3.2 m | 5.6 m x 3.2 m |
| Second Level | Bedroom 2 | 3.65 m | 2.98 m | 3.65 m x 2.98 m |
| Second Level | Bedroom 3 | 4.68 m | 2.68 m | 4.68 m x 2.68 m |
| Second Level | Bedroom 4 | 3.45 m | 2.6 m | 3.45 m x 2.6 m |
| Basement | Recreational, Games Room | 7.23 m | 3.7 m | 7.23 m x 3.7 m |
| Main Level | Living Room | 4.6 m | 3.5 m | 4.6 m x 3.5 m |
| Main Level | Dining Room | 3.4 m | 3.5 m | 3.4 m x 3.5 m |
| Main Level | Kitchen | 6.17 m | 2.78 m | 6.17 m x 2.78 m |
| Main Level | Mud Room | 3.22 m | 2.08 m | 3.22 m x 2.08 m |
Utilities
| Cable | Installed |
| Sewer | Installed |
Contact Us
Contact us for more information





















































