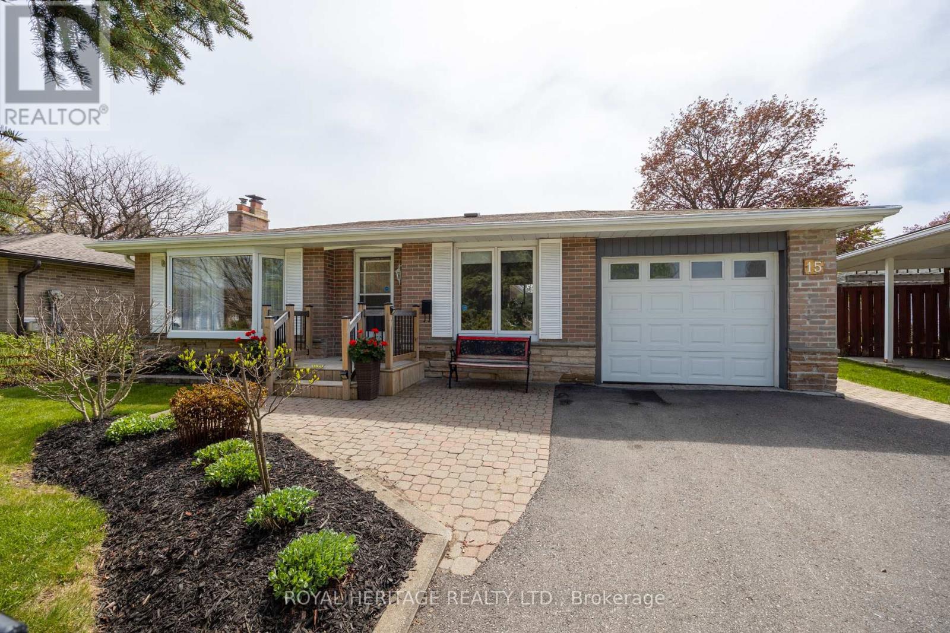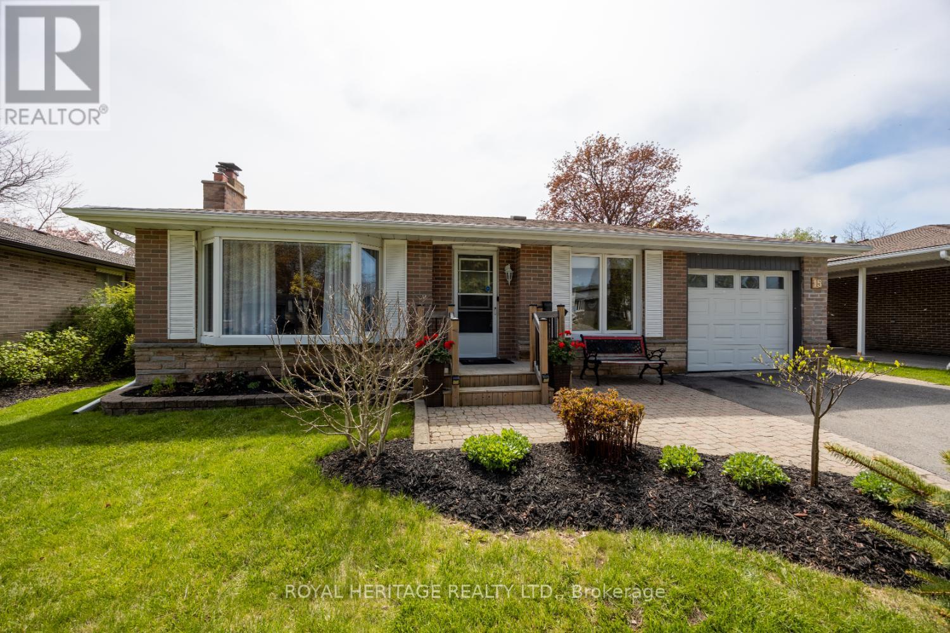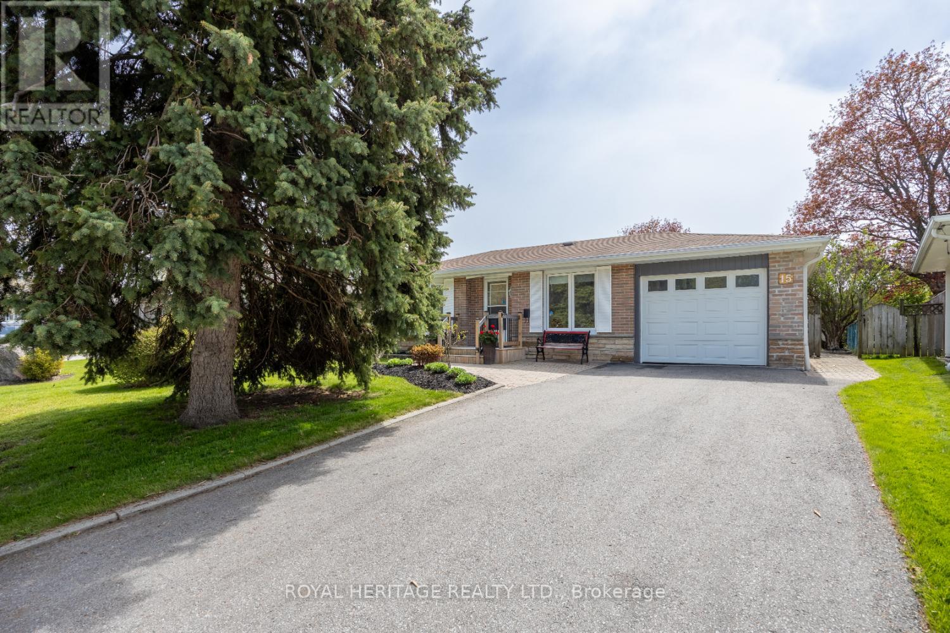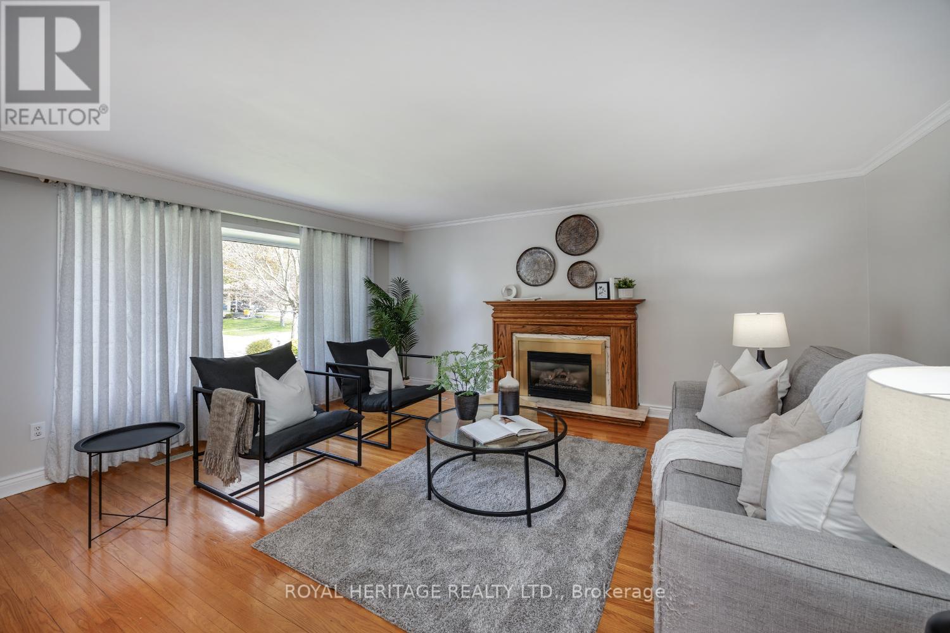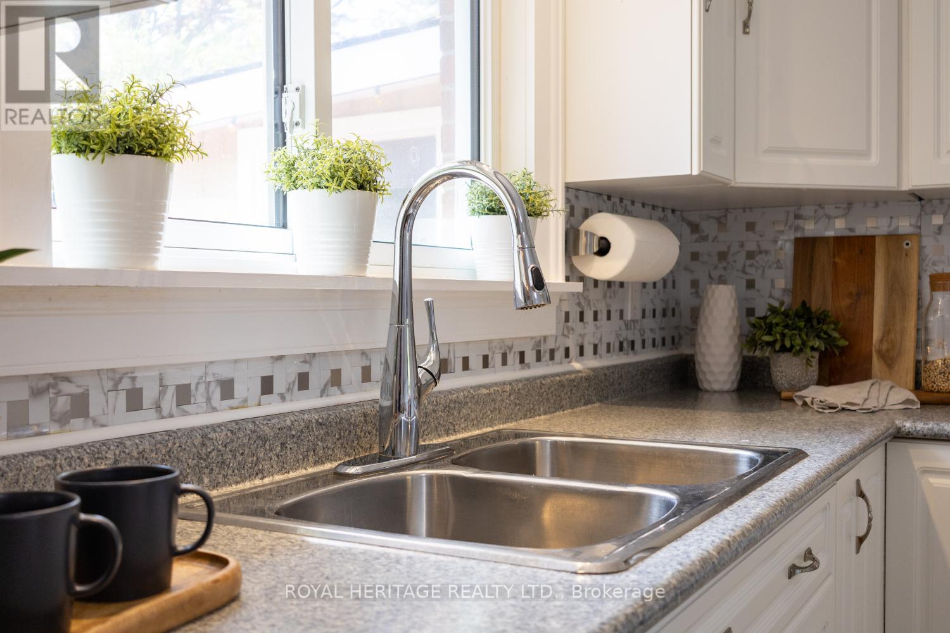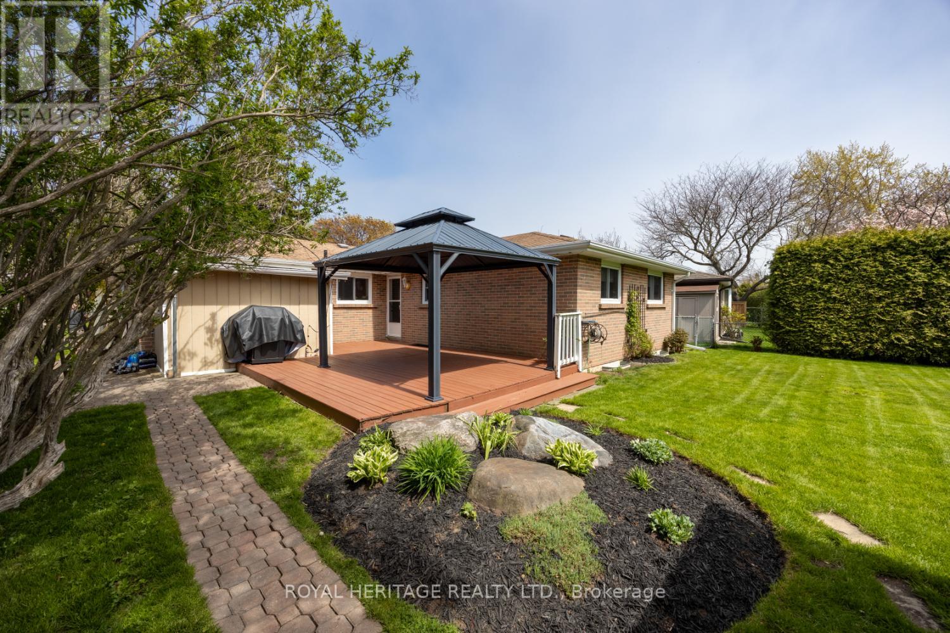4 Bedroom
2 Bathroom
1,100 - 1,500 ft2
Bungalow
Fireplace
Central Air Conditioning
Forced Air
Landscaped
$949,900
Step into this charming 3+1 bedroom bungalow nestled on a quiet street just steps away from the lake! As you enter, you'll find a spacious living room with a gas fireplace, perfect for lounging and entertaining. Beyond that, you'll discover a separate dining room and a cozy eat-in kitchen with a coat closet and side door exiting to the back deck. The basement features an extra bedroom, a convenient 3-piece bath, large storage room and 2 pantries. You'll also find a generous rec room complete to enjoy with a wet bar and a wood-burning stove, creating the perfect space to unwind and relax. Located just off the 401, close to transit, hospital and all the amenities. Let's not forget the unbeatable proximity to the lake, offering endless opportunities for leisurely strolls, bike rides, or simply enjoying the scenic views. This is a well-maintained and cared for family home in a great neighbourhood. Don't miss the opportunity to make this home your very own! (id:61476)
Property Details
|
MLS® Number
|
E12157439 |
|
Property Type
|
Single Family |
|
Neigbourhood
|
Clover Ridge |
|
Community Name
|
South East |
|
Amenities Near By
|
Public Transit, Hospital, Park |
|
Community Features
|
Community Centre |
|
Features
|
Irregular Lot Size, Flat Site, Carpet Free |
|
Parking Space Total
|
5 |
|
Structure
|
Deck, Shed, Workshop |
Building
|
Bathroom Total
|
2 |
|
Bedrooms Above Ground
|
3 |
|
Bedrooms Below Ground
|
1 |
|
Bedrooms Total
|
4 |
|
Age
|
51 To 99 Years |
|
Amenities
|
Canopy, Fireplace(s) |
|
Appliances
|
Water Meter, Dryer, Garage Door Opener, Microwave, Stove, Washer, Window Coverings, Refrigerator |
|
Architectural Style
|
Bungalow |
|
Basement Development
|
Finished |
|
Basement Type
|
N/a (finished) |
|
Construction Style Attachment
|
Detached |
|
Cooling Type
|
Central Air Conditioning |
|
Exterior Finish
|
Brick |
|
Fire Protection
|
Smoke Detectors |
|
Fireplace Present
|
Yes |
|
Fireplace Total
|
2 |
|
Flooring Type
|
Hardwood, Linoleum, Laminate, Ceramic |
|
Foundation Type
|
Concrete |
|
Heating Fuel
|
Natural Gas |
|
Heating Type
|
Forced Air |
|
Stories Total
|
1 |
|
Size Interior
|
1,100 - 1,500 Ft2 |
|
Type
|
House |
|
Utility Water
|
Municipal Water |
Parking
Land
|
Acreage
|
No |
|
Land Amenities
|
Public Transit, Hospital, Park |
|
Landscape Features
|
Landscaped |
|
Sewer
|
Sanitary Sewer |
|
Size Depth
|
110 Ft ,9 In |
|
Size Frontage
|
47 Ft ,3 In |
|
Size Irregular
|
47.3 X 110.8 Ft |
|
Size Total Text
|
47.3 X 110.8 Ft|under 1/2 Acre |
|
Soil Type
|
Clay |
|
Surface Water
|
Lake/pond |
|
Zoning Description
|
R1-b |
Rooms
| Level |
Type |
Length |
Width |
Dimensions |
|
Basement |
Recreational, Games Room |
8.61 m |
5.66 m |
8.61 m x 5.66 m |
|
Basement |
Bedroom 4 |
3.55 m |
3.35 m |
3.55 m x 3.35 m |
|
Basement |
Bathroom |
1.89 m |
2.71 m |
1.89 m x 2.71 m |
|
Ground Level |
Living Room |
5.15 m |
4.06 m |
5.15 m x 4.06 m |
|
Ground Level |
Dining Room |
3.04 m |
2.93 m |
3.04 m x 2.93 m |
|
Ground Level |
Kitchen |
3.84 m |
3.04 m |
3.84 m x 3.04 m |
|
Ground Level |
Bedroom |
4.05 m |
3.11 m |
4.05 m x 3.11 m |
|
Ground Level |
Bedroom 2 |
3.04 m |
2.96 m |
3.04 m x 2.96 m |
|
Ground Level |
Bedroom 3 |
3.16 m |
2.37 m |
3.16 m x 2.37 m |
|
Ground Level |
Bathroom |
1.83 m |
2.13 m |
1.83 m x 2.13 m |
Utilities
|
Cable
|
Installed |
|
Sewer
|
Installed |


