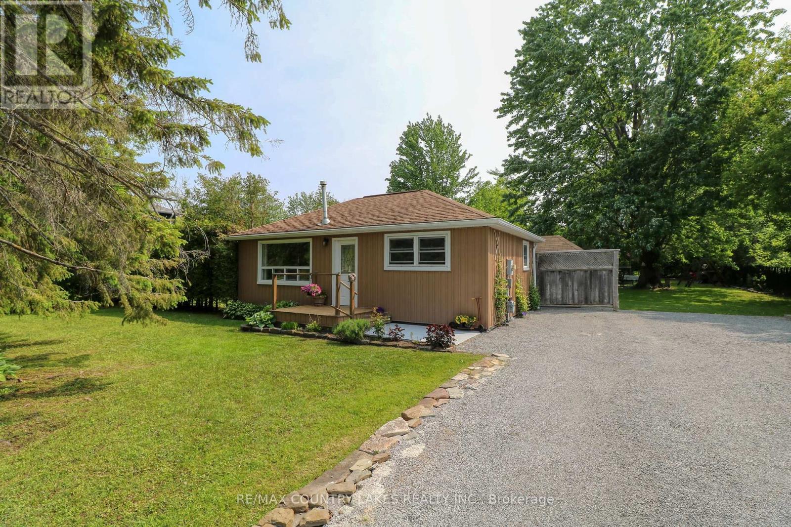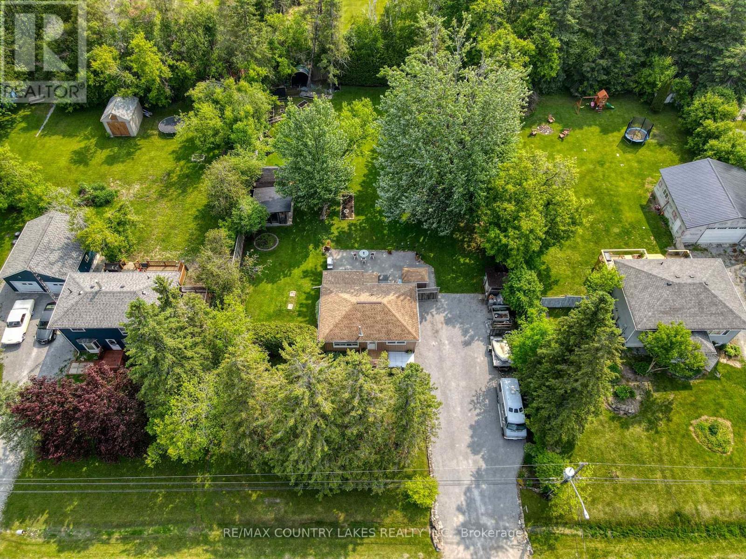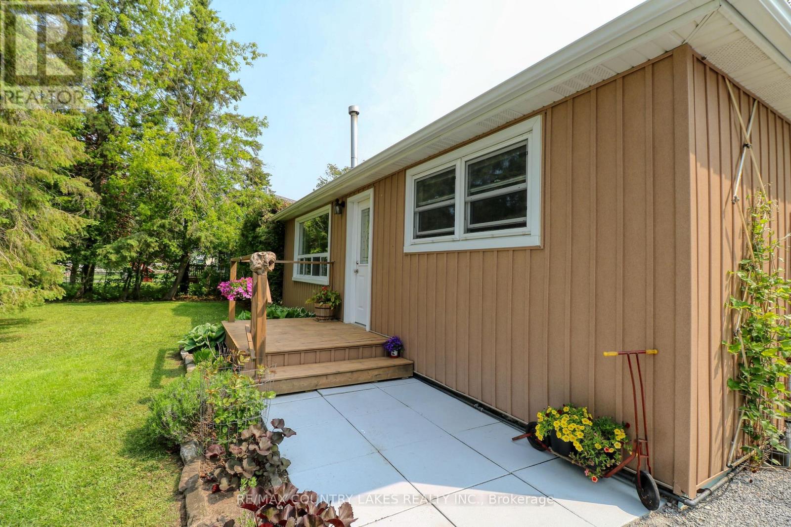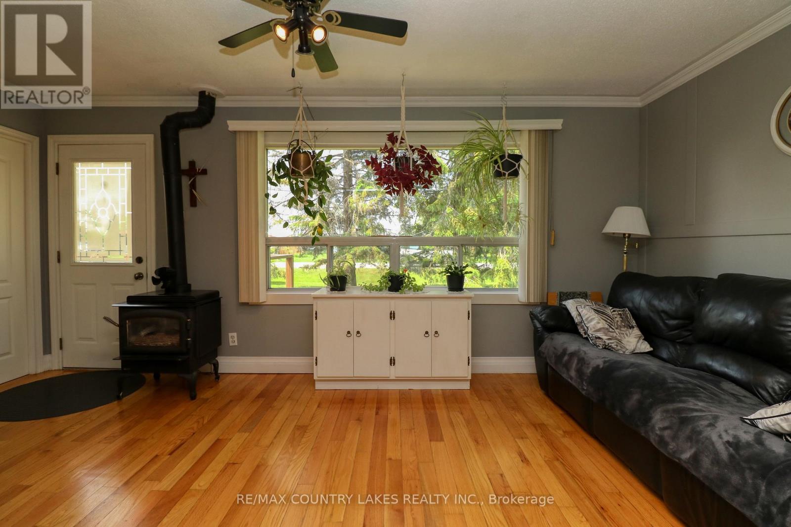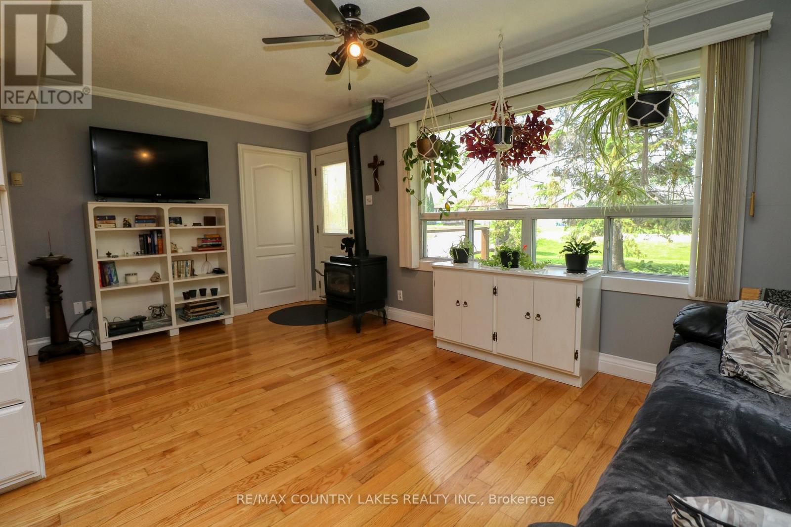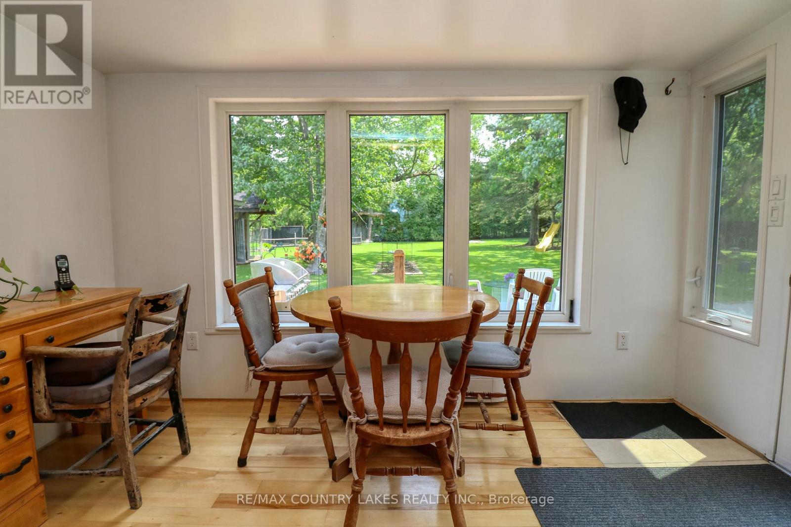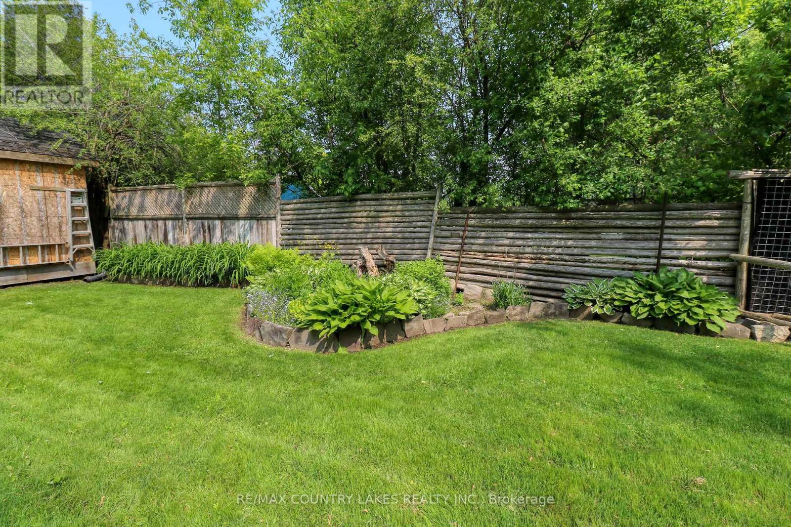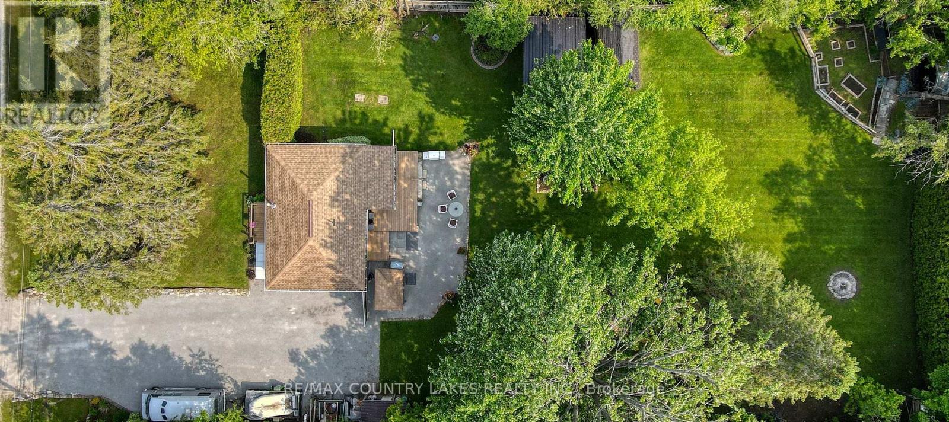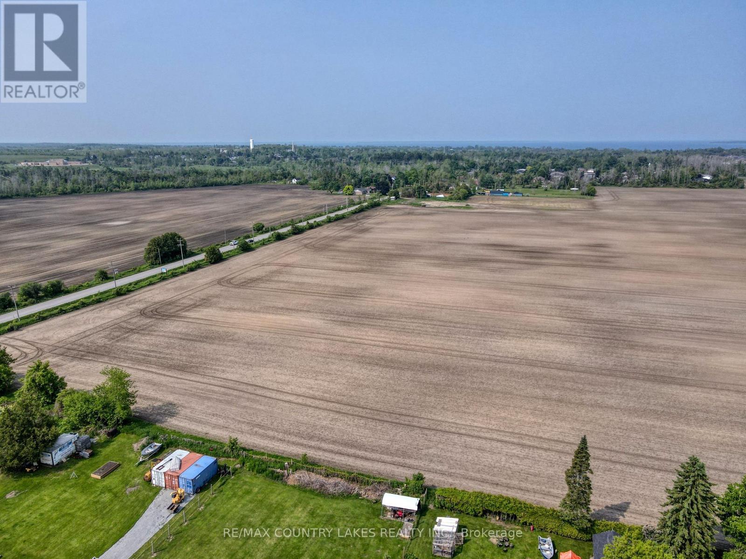2 Bedroom
1 Bathroom
700 - 1,100 ft2
Bungalow
Fireplace
Window Air Conditioner
Baseboard Heaters
Landscaped
$527,700
The Only Word To Best Describe This Entire Property Is Immaculate! Not A Blade Of Grass Out Of Place As You Pull Into The Large Stone Lined Car Driveway And Take Notice Of The Amazing Curb Appeal, This Home Has Been Completely Redone Over the Years and is Move In Ready for You! Located In A Very Quiet Mature Subdivision in Beaverton's East End on a Large 100 X 200 Pristine Private Lot You'll Find This Cute 2 Bedroom 1 Bath Home Heated Mainly By A Natural Natural Gas Fireplace In The Living Room With Baseboard Backups Open To the Nicely Updated Custom Kitchen With Moveable Island Overlooking The Rear Yard Through Your Sunroom with Large Window, 2 Good Sized Bedrooms & 3 Piece Bath Finish Off This Perfect Starter Home or Down Size & Minimize To Enjoy the Sample Life, 2 Good Sized Sheds In Rear Yard for ALL Your Storage Needs, Fully Fenced Rear Year & Beautiful Mature Trees to Enjoy! Multiple Patios & Rear Deck Offer Plenty Of Outdoor Entertainment Space Plus A Fenced In Vegetable Garden Already Started For you! Heater & Insulated Rear Cubby Houses The Water Tank, Pressure Tank & UV Light With Filter, Enjoy 4 Season Living In Beautiful Up & Coming Beaverton On The Shores of Lake Simcoe & World Renowned Western Sunsets! (id:61476)
Property Details
|
MLS® Number
|
N12198687 |
|
Property Type
|
Single Family |
|
Community Name
|
Beaverton |
|
Amenities Near By
|
Beach, Public Transit |
|
Community Features
|
School Bus |
|
Features
|
Level Lot, Flat Site, Lighting, Sump Pump |
|
Parking Space Total
|
10 |
|
Structure
|
Deck, Patio(s), Shed, Outbuilding, Workshop |
Building
|
Bathroom Total
|
1 |
|
Bedrooms Above Ground
|
2 |
|
Bedrooms Total
|
2 |
|
Age
|
51 To 99 Years |
|
Amenities
|
Fireplace(s) |
|
Appliances
|
Water Heater, Water Treatment, Dishwasher, Stove, Window Coverings, Refrigerator |
|
Architectural Style
|
Bungalow |
|
Basement Type
|
Crawl Space |
|
Construction Style Attachment
|
Detached |
|
Cooling Type
|
Window Air Conditioner |
|
Exterior Finish
|
Vinyl Siding |
|
Fire Protection
|
Smoke Detectors |
|
Fireplace Present
|
Yes |
|
Flooring Type
|
Hardwood |
|
Foundation Type
|
Concrete |
|
Heating Fuel
|
Electric |
|
Heating Type
|
Baseboard Heaters |
|
Stories Total
|
1 |
|
Size Interior
|
700 - 1,100 Ft2 |
|
Type
|
House |
|
Utility Water
|
Dug Well |
Parking
Land
|
Acreage
|
No |
|
Fence Type
|
Fully Fenced |
|
Land Amenities
|
Beach, Public Transit |
|
Landscape Features
|
Landscaped |
|
Sewer
|
Septic System |
|
Size Depth
|
200 Ft |
|
Size Frontage
|
100 Ft |
|
Size Irregular
|
100 X 200 Ft |
|
Size Total Text
|
100 X 200 Ft|1/2 - 1.99 Acres |
|
Surface Water
|
Lake/pond |
Rooms
| Level |
Type |
Length |
Width |
Dimensions |
|
Main Level |
Primary Bedroom |
3.48 m |
2.91 m |
3.48 m x 2.91 m |
|
Main Level |
Bedroom 2 |
3.5 m |
2.59 m |
3.5 m x 2.59 m |
|
Main Level |
Living Room |
5.33 m |
2.99 m |
5.33 m x 2.99 m |
|
Main Level |
Kitchen |
3.55 m |
2.98 m |
3.55 m x 2.98 m |
|
Main Level |
Sunroom |
3.54 m |
1.79 m |
3.54 m x 1.79 m |
Utilities
|
Cable
|
Installed |
|
Electricity
|
Installed |


