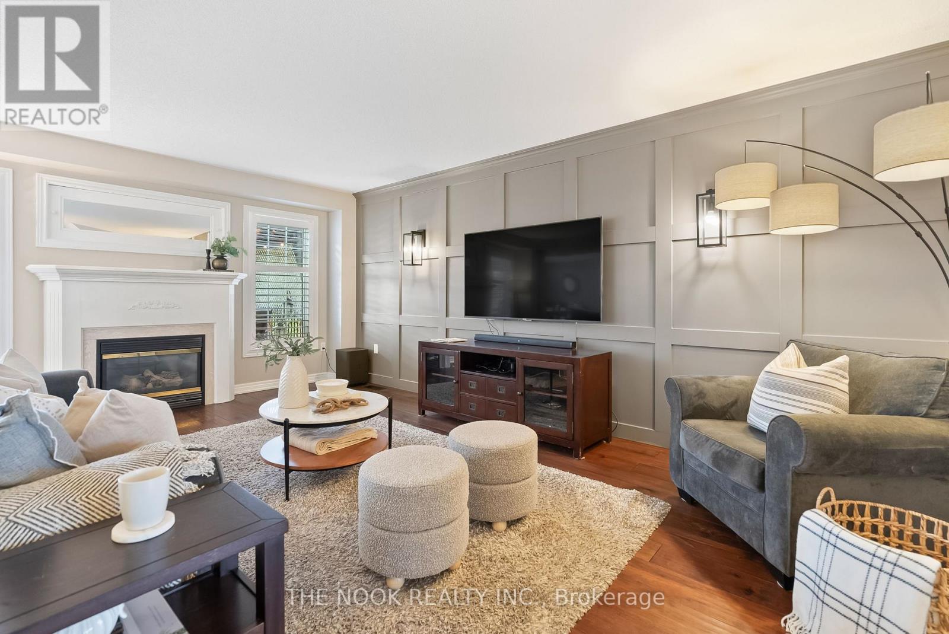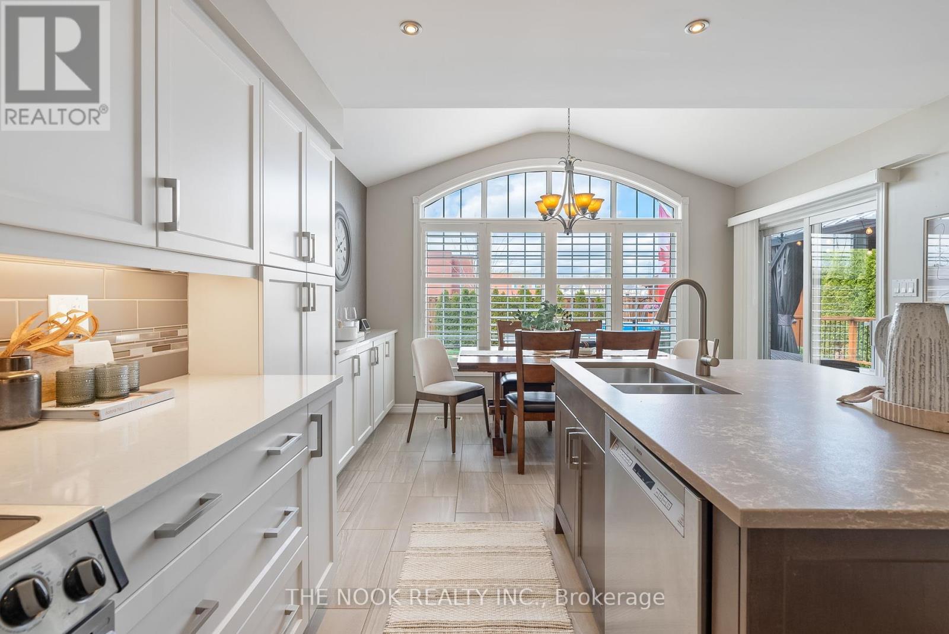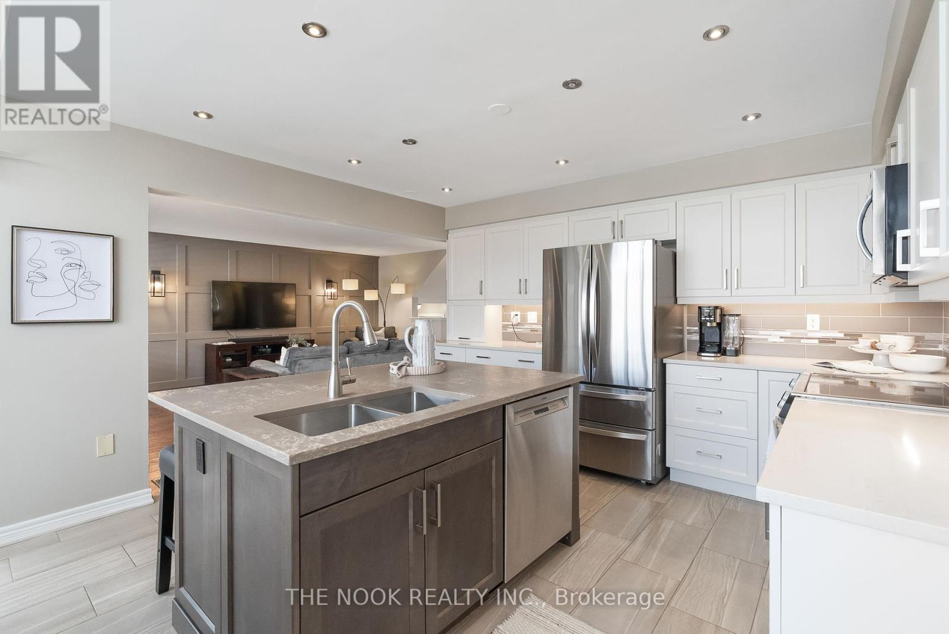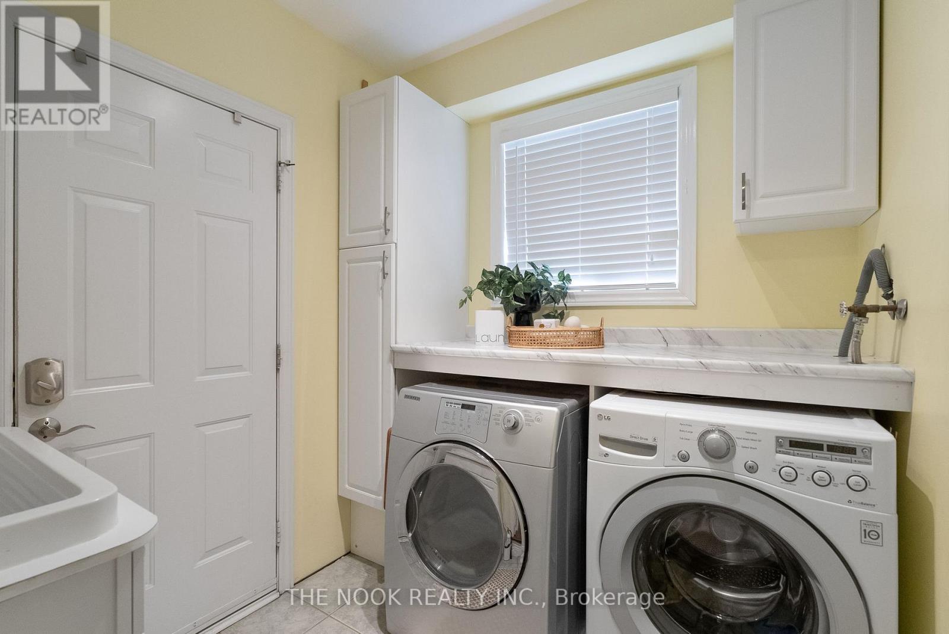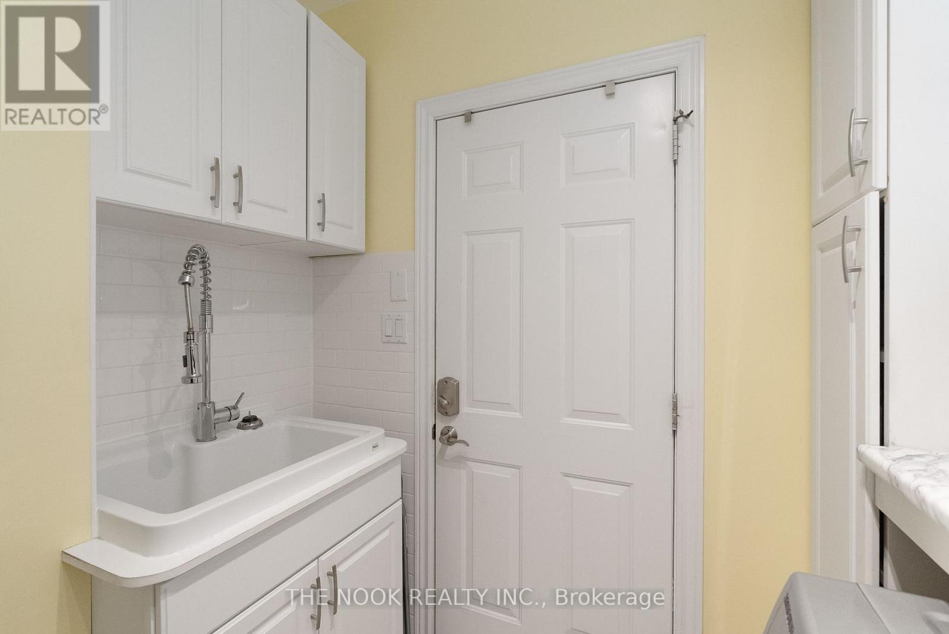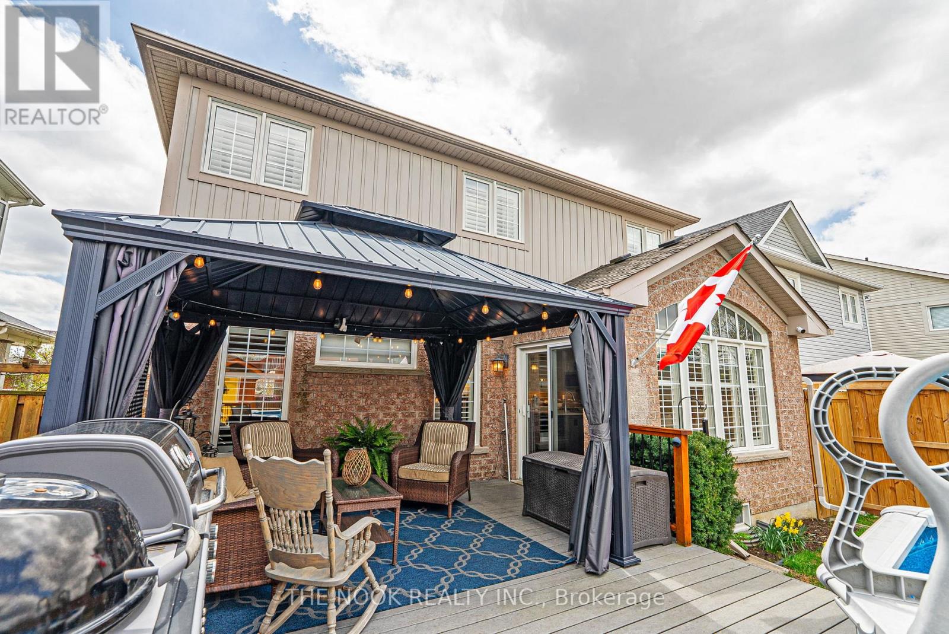3 Bedroom
3 Bathroom
1,500 - 2,000 ft2
Fireplace
Above Ground Pool
Central Air Conditioning
Forced Air
Landscaped
$1,199,900
Nestled in the heart of the charming Willows Walk, North Whitby community, this meticulously maintained and thoughtfully updated Halminen-built home provides an opportunity for the perfect family home! Conveniently located just steps to the brand-new daycare and Willows Walk Elementary School, and within walking distance to Sinclair Secondary School. Enter the home and immediately feel at home in the bright and open-concept main floor. The inviting living room offers the warmth of hardwood floors and a cozy gas fireplace. The fully renovated kitchen (2021) features quartz countertops, a generous island with seating for four, stainless steel appliances, pot lighting, and a spacious pantry. The sun-filled breakfast area, framed by Palladium windows, overlooks the backyard. Upstairs, you'll find oversized bedrooms, each with California shutters. The primary ensuite provides a quiet retreat with a walk-in closet and a beautifully renovated 5-piece ensuite (2022), featuring a large walk-in shower and modern finishes. The professionally finished basement (2018) is designed for entertainment and comfort. It includes a large recreation area with a 75 Samsung TV, built-in surround sound, custom lighting, and extra storage. Step outside to professional landscaping and hardscaping (2016), a custom-built garden shed (2014) with a potting bench, lighting, and electrical outlets, and an 18 above-ground pool with a new liner (2022), pool pump (2024), and solar blanket (2024) and composite deck! Additional recent upgrades include a new natural gas furnace, humidifier, A/C (2025) & newly updated Dodds garage doors and garage door openers (2024). All set in a quiet pocket close to shopping, parks, transit, and highways 401/407/412. This home is built for comfort, convenience, and lasting family memories. Homes like this do not come along often! (id:61476)
Open House
This property has open houses!
Starts at:
11:00 am
Ends at:
1:00 pm
Property Details
|
MLS® Number
|
E12123968 |
|
Property Type
|
Single Family |
|
Community Name
|
Taunton North |
|
Features
|
Carpet Free, Gazebo |
|
Parking Space Total
|
4 |
|
Pool Type
|
Above Ground Pool |
|
Structure
|
Deck, Shed |
Building
|
Bathroom Total
|
3 |
|
Bedrooms Above Ground
|
3 |
|
Bedrooms Total
|
3 |
|
Appliances
|
Garage Door Opener Remote(s), Dishwasher, Dryer, Garage Door Opener, Microwave, Stove, Window Coverings, Refrigerator |
|
Basement Development
|
Finished |
|
Basement Type
|
N/a (finished) |
|
Construction Style Attachment
|
Detached |
|
Cooling Type
|
Central Air Conditioning |
|
Exterior Finish
|
Brick, Vinyl Siding |
|
Fireplace Present
|
Yes |
|
Foundation Type
|
Concrete |
|
Half Bath Total
|
1 |
|
Heating Fuel
|
Natural Gas |
|
Heating Type
|
Forced Air |
|
Stories Total
|
2 |
|
Size Interior
|
1,500 - 2,000 Ft2 |
|
Type
|
House |
|
Utility Water
|
Municipal Water |
Parking
Land
|
Acreage
|
No |
|
Fence Type
|
Fully Fenced |
|
Landscape Features
|
Landscaped |
|
Sewer
|
Sanitary Sewer |
|
Size Depth
|
102 Ft |
|
Size Frontage
|
41 Ft ,8 In |
|
Size Irregular
|
41.7 X 102 Ft |
|
Size Total Text
|
41.7 X 102 Ft |
Rooms
| Level |
Type |
Length |
Width |
Dimensions |
|
Second Level |
Bedroom |
5.97 m |
5.03 m |
5.97 m x 5.03 m |
|
Second Level |
Bedroom 2 |
4.04 m |
3.68 m |
4.04 m x 3.68 m |
|
Second Level |
Bedroom 3 |
4.45 m |
3.76 m |
4.45 m x 3.76 m |
|
Ground Level |
Kitchen |
5.77 m |
3.96 m |
5.77 m x 3.96 m |
|
Ground Level |
Living Room |
5.79 m |
3.94 m |
5.79 m x 3.94 m |











