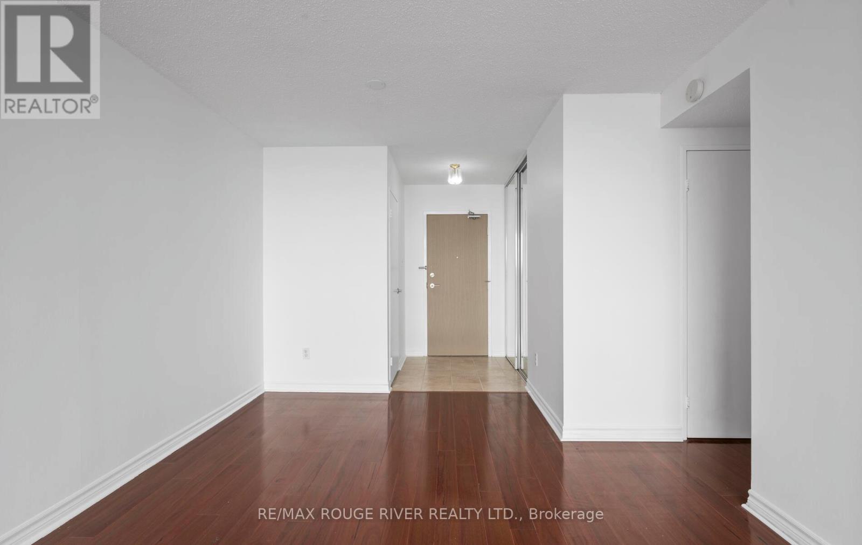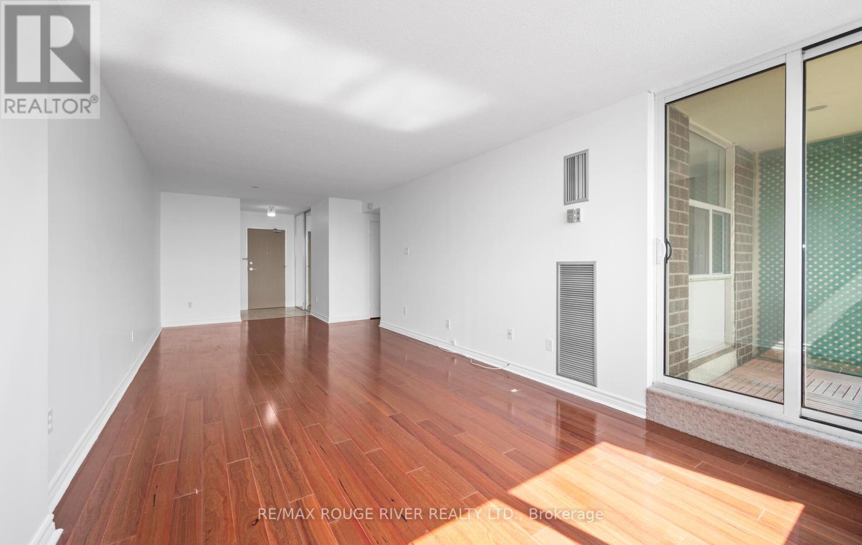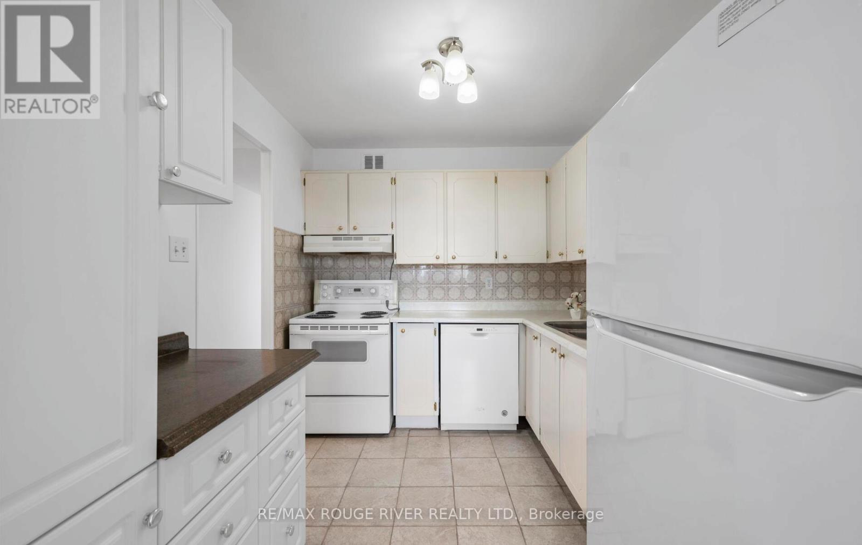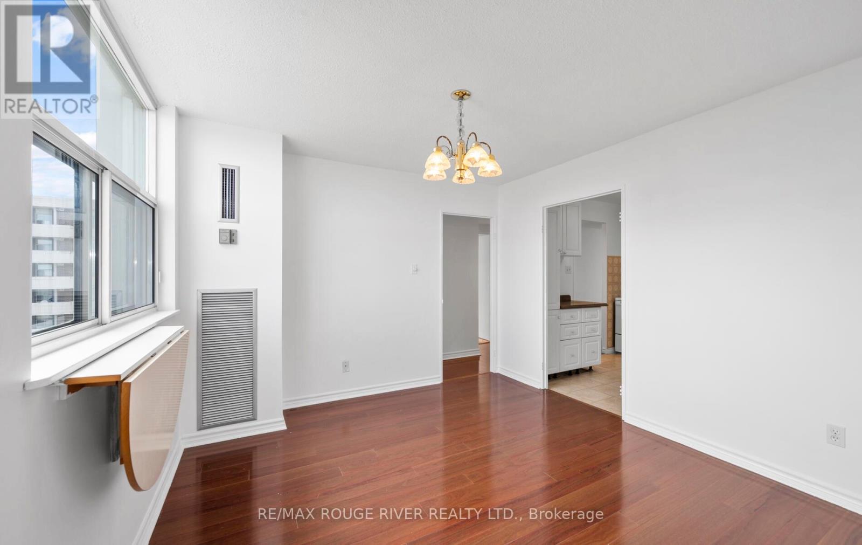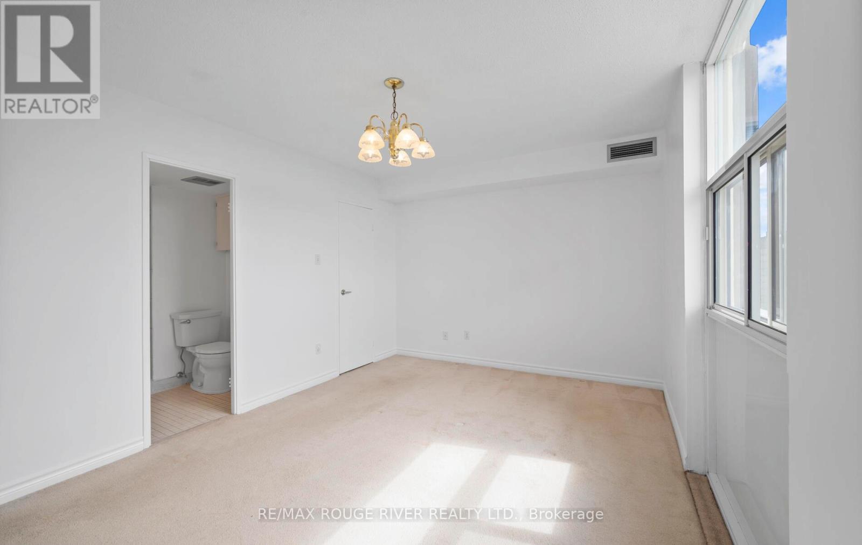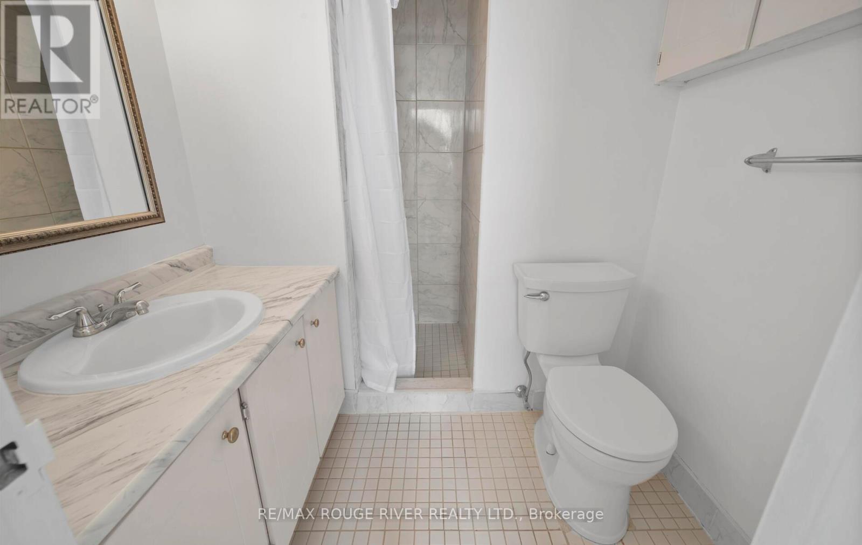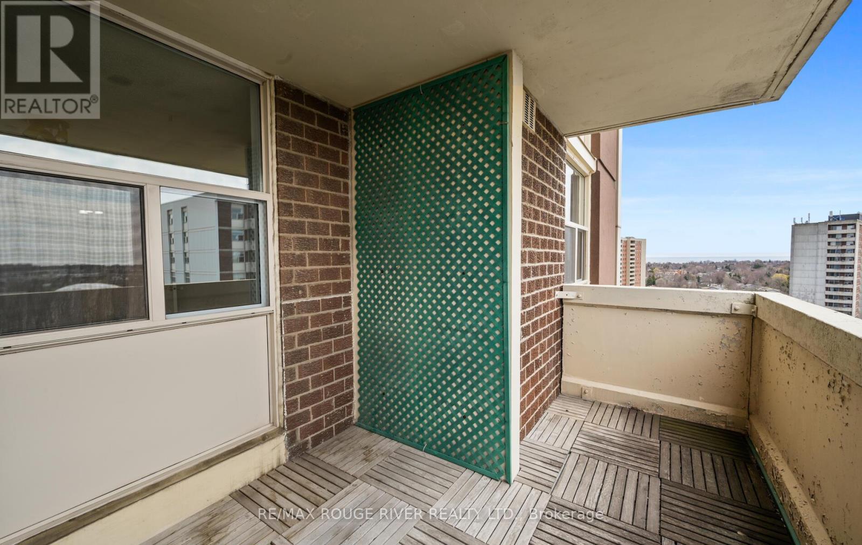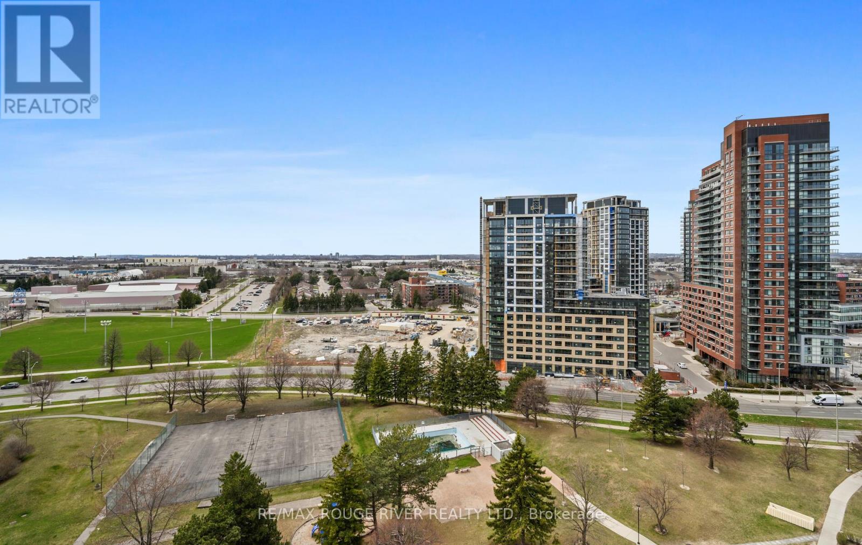1501 - 66 Falby Court Ajax, Ontario L1S 3L2
$529,900Maintenance, Heat, Electricity, Water, Cable TV, Common Area Maintenance, Insurance, Parking
$829.17 Monthly
Maintenance, Heat, Electricity, Water, Cable TV, Common Area Maintenance, Insurance, Parking
$829.17 MonthlyThis spacious 2 plus 1 condo offers a versatile layout that's ready for your personal touch. Highlights include an open-concept living and dining area, a private balcony, and a primary bedroom featuring a walk-in closet and an ensuite bathroom. For added convenience, the unit also includes in-suite laundry and storage. Ideally located just minutes from shopping centers, schools, GO and local transit, places of worship, hospitals, and recreational facilities, this condo is perfectly positioned for everyday ease. Please note: the unit requires some TLC and is priced accordinglymaking it a great opportunity for those eager to customize and add value. Dont miss your chance to transform this space into your dream home in a well-maintained building with a variety of amenities. High floor will give you spectacular views with some lake views on nice days. Oversized Parking Spot included. (id:61476)
Property Details
| MLS® Number | E12102273 |
| Property Type | Single Family |
| Community Name | South East |
| Community Features | Pet Restrictions |
| Features | Balcony |
| Parking Space Total | 1 |
| Structure | Tennis Court |
Building
| Bathroom Total | 2 |
| Bedrooms Above Ground | 2 |
| Bedrooms Below Ground | 1 |
| Bedrooms Total | 3 |
| Amenities | Recreation Centre, Exercise Centre, Visitor Parking |
| Appliances | All |
| Cooling Type | Central Air Conditioning |
| Exterior Finish | Brick, Concrete |
| Flooring Type | Laminate, Tile, Carpeted |
| Heating Fuel | Natural Gas |
| Heating Type | Forced Air |
| Size Interior | 1,000 - 1,199 Ft2 |
| Type | Apartment |
Parking
| Underground | |
| Garage |
Land
| Acreage | No |
Rooms
| Level | Type | Length | Width | Dimensions |
|---|---|---|---|---|
| Main Level | Living Room | 8.26 m | 3.33 m | 8.26 m x 3.33 m |
| Main Level | Kitchen | 2.96 m | 2.45 m | 2.96 m x 2.45 m |
| Main Level | Primary Bedroom | 4.83 m | 3.25 m | 4.83 m x 3.25 m |
| Main Level | Bedroom 2 | 3.6 m | 2.64 m | 3.6 m x 2.64 m |
Contact Us
Contact us for more information







