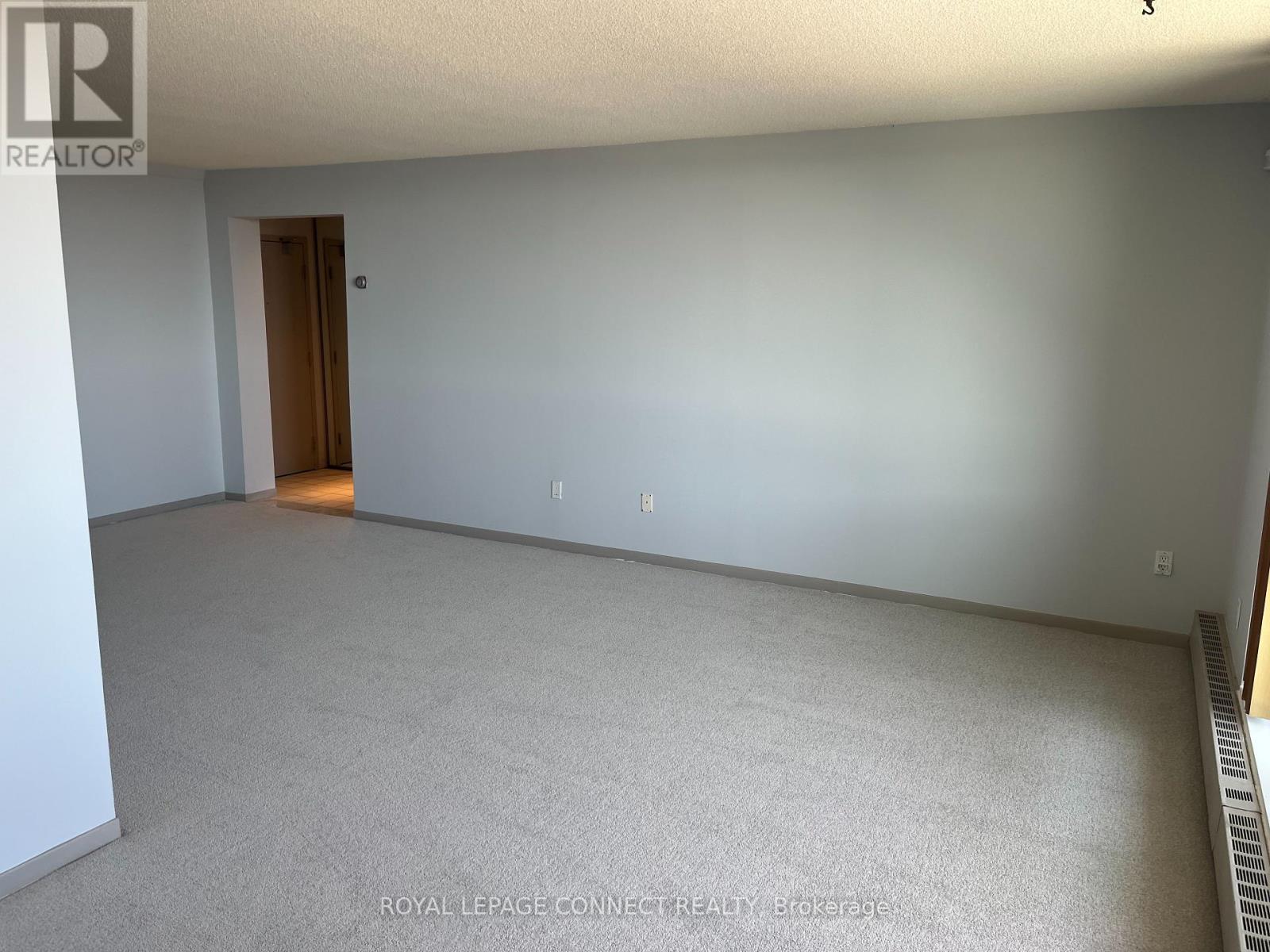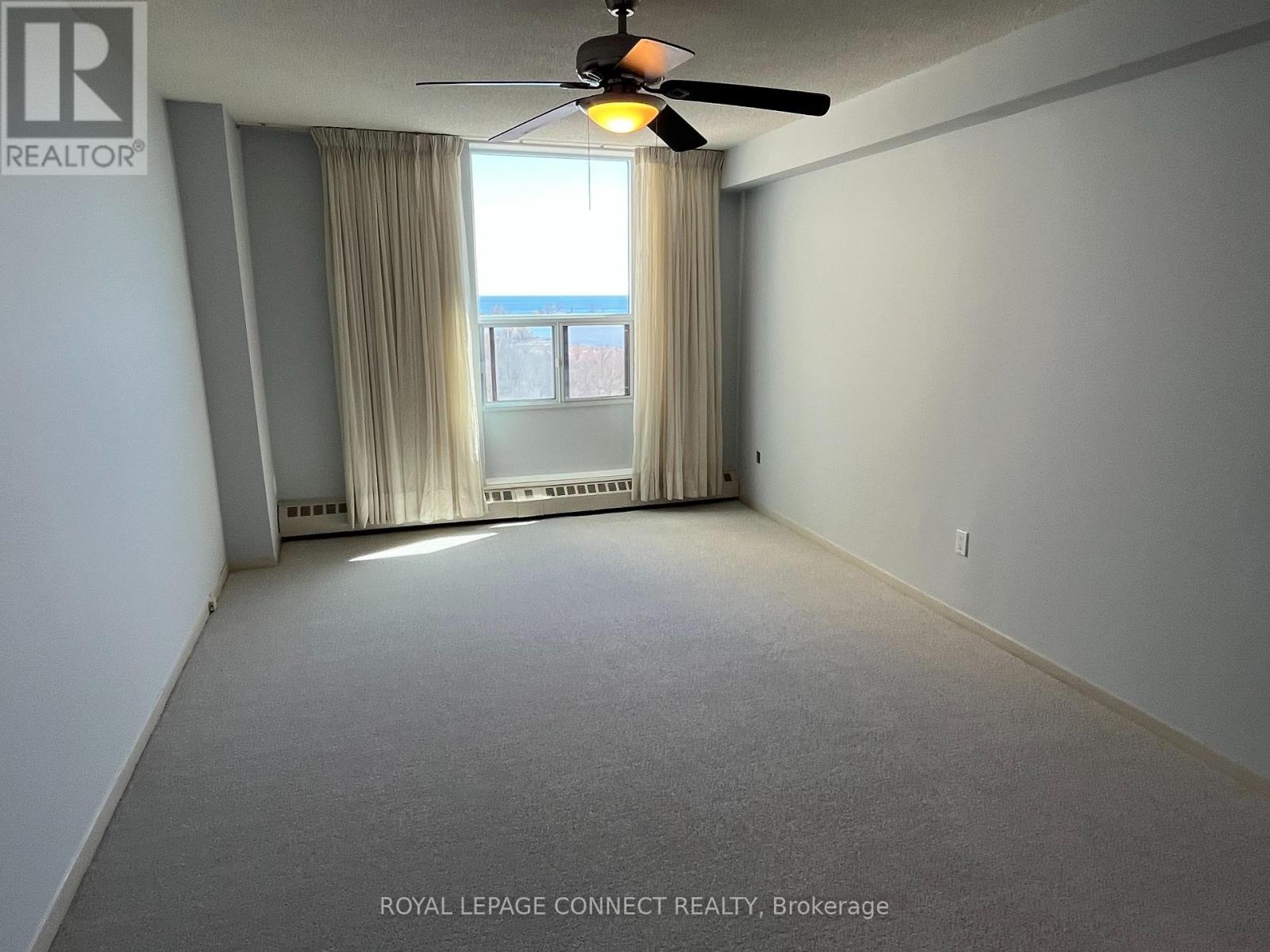1507 - 1210 Radom Street Pickering, Ontario L1W 2Z3
3 Bedroom
2 Bathroom
1,400 - 1,599 ft2
Window Air Conditioner
Hot Water Radiator Heat
$499,900Maintenance, Common Area Maintenance, Heat, Electricity, Insurance, Parking, Water
$766 Monthly
Maintenance, Common Area Maintenance, Heat, Electricity, Insurance, Parking, Water
$766 MonthlyMillion dollar view from large balcony with an unobstructed view on lake Ontario! New broadloom thought out this 3 bedrooms, approximately 1400 sq,ft. condo, just freshly painted , close to Pickering GO Station and the Pickering Town Centre. Convenient location minutes away from Frenchman's Bay with easy access to Lake Ontario waterfront where you can enjoy beach activities, paved running/cycling paths that leads all the way to Whitby, and a variety of restaurants and boutiques, high quality windows and balcony door have recently been installed , close to everything! View of Lake Ontario from every room!!!!!!!!! (id:61476)
Property Details
| MLS® Number | E12107889 |
| Property Type | Single Family |
| Neigbourhood | Fairport |
| Community Name | Bay Ridges |
| Community Features | Pet Restrictions |
| Features | Balcony, In Suite Laundry |
| Parking Space Total | 1 |
Building
| Bathroom Total | 2 |
| Bedrooms Above Ground | 3 |
| Bedrooms Total | 3 |
| Amenities | Recreation Centre, Exercise Centre, Sauna |
| Appliances | Dishwasher, Dryer, Stove, Washer, Window Air Conditioner, Window Coverings, Refrigerator |
| Cooling Type | Window Air Conditioner |
| Exterior Finish | Brick, Concrete |
| Flooring Type | Carpeted |
| Half Bath Total | 1 |
| Heating Fuel | Natural Gas |
| Heating Type | Hot Water Radiator Heat |
| Size Interior | 1,400 - 1,599 Ft2 |
| Type | Apartment |
Parking
| Underground | |
| Garage |
Land
| Acreage | No |
| Zoning Description | Res |
Rooms
| Level | Type | Length | Width | Dimensions |
|---|---|---|---|---|
| Main Level | Living Room | 6.7 m | 3.45 m | 6.7 m x 3.45 m |
| Main Level | Dining Room | 3.03 m | 2.35 m | 3.03 m x 2.35 m |
| Main Level | Kitchen | 4 m | 2.35 m | 4 m x 2.35 m |
| Main Level | Primary Bedroom | 5.3 m | 3.45 m | 5.3 m x 3.45 m |
| Main Level | Bedroom 2 | 3.6 m | 3 m | 3.6 m x 3 m |
| Main Level | Bedroom 3 | 3.6 m | 2.7 m | 3.6 m x 2.7 m |
Contact Us
Contact us for more information


























