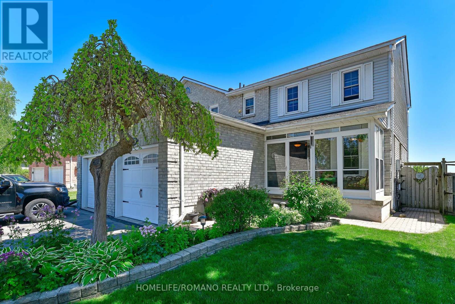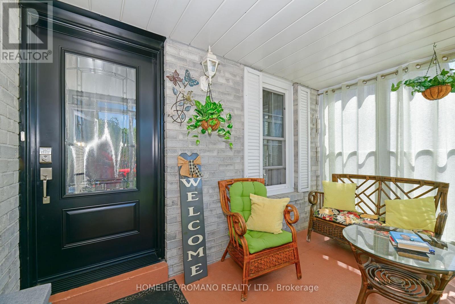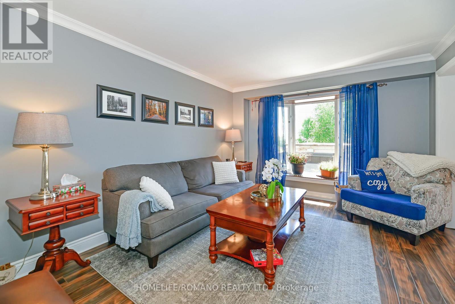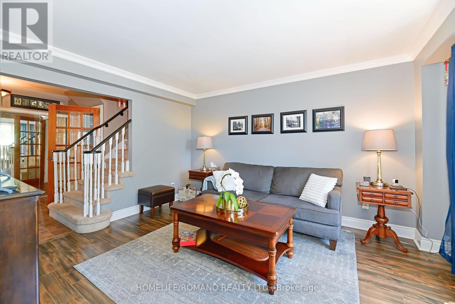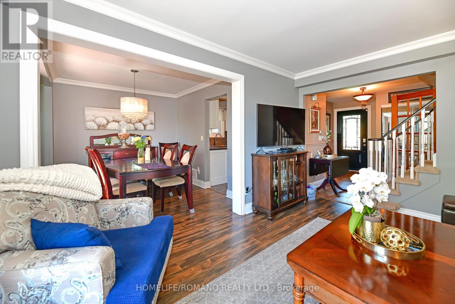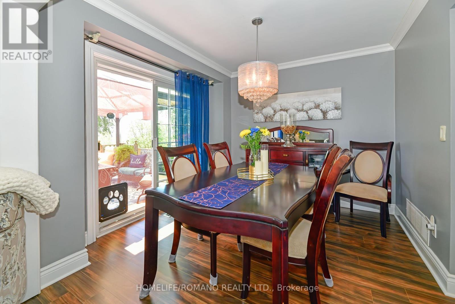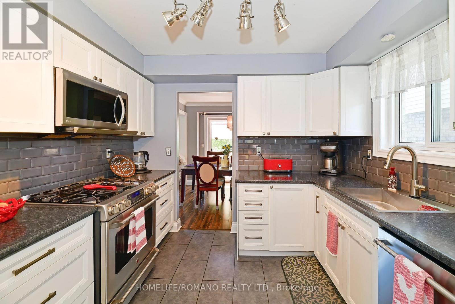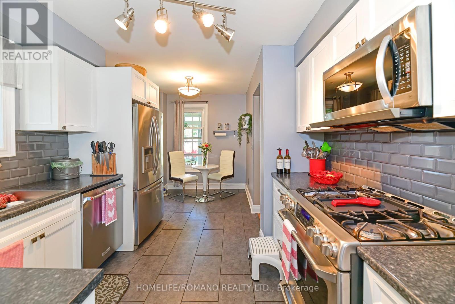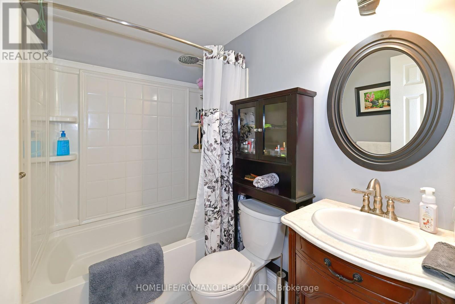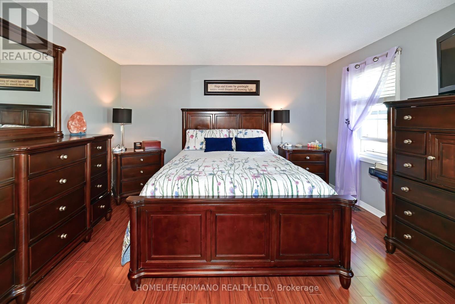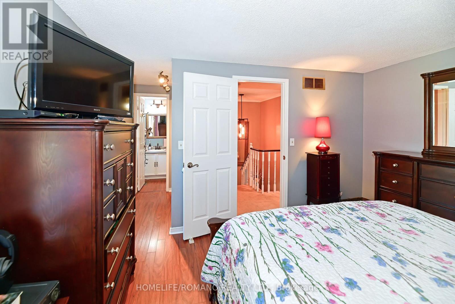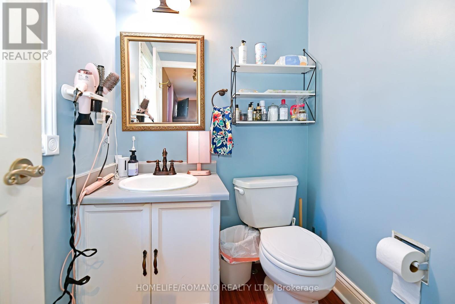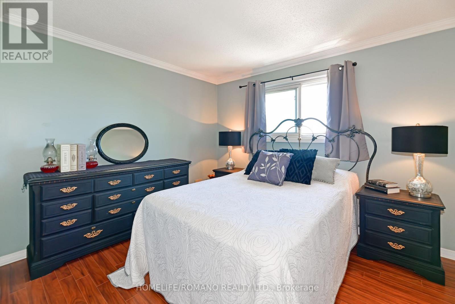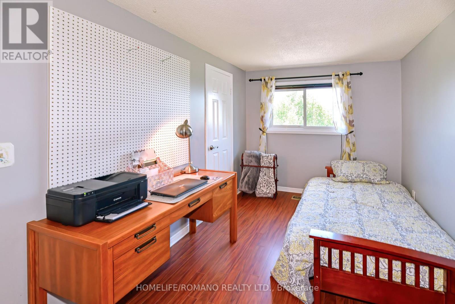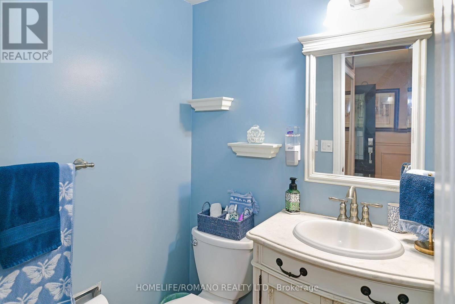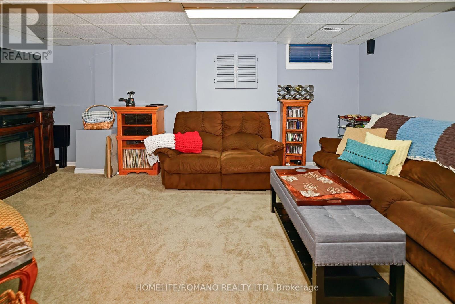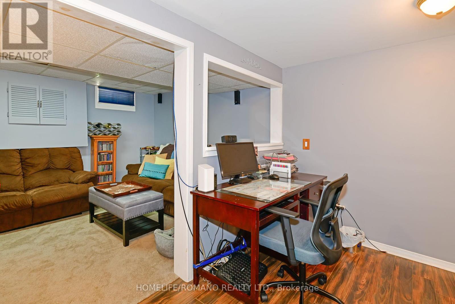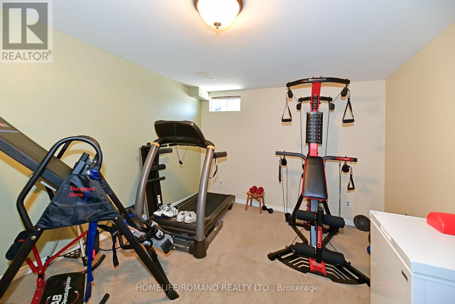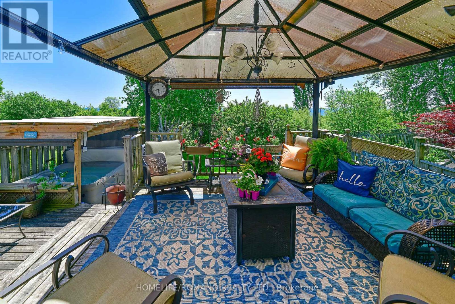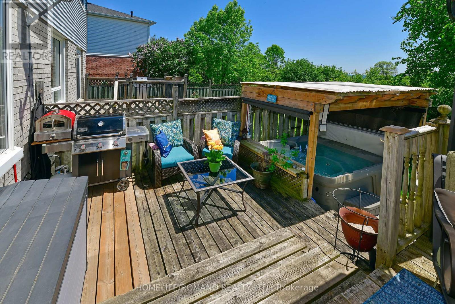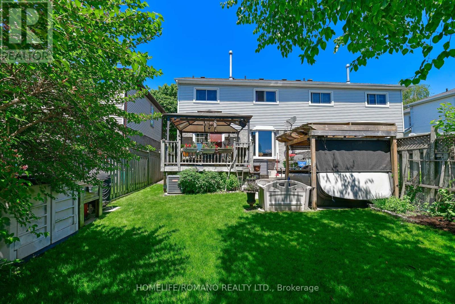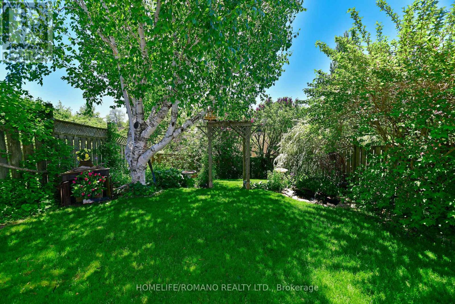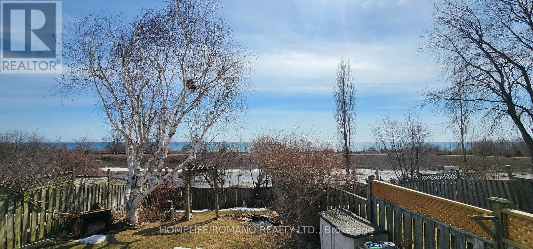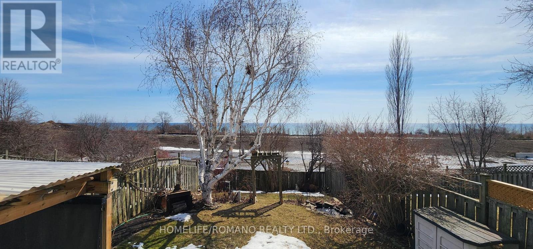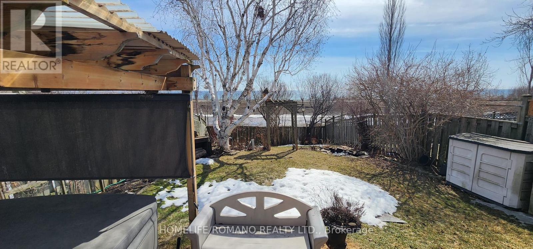1509 Connery Crescent Oshawa, Ontario L1J 8E6
4 Bedroom
3 Bathroom
Fireplace
Central Air Conditioning
Forced Air
$749,900
Lakefront Oasis in Oshawa's Coveted Neighborhood Nestled in a safe, affordable enclave, this stunning 3-bedroom gem boasts a prime location backing onto the serene shores of Lake Ontario.Immerse yourself in tranquility with a lush, fully fenced backyard, complete with a deck, hot tub, and breathtaking lake views. Meticulously updated with a new roof, furnace, A/C, and windows, this home exudes modern comfort. The finished basement offers versatile living spaces, while the single-car garage and driveway parking provide convenience. Embrace lakefront living at its finest in this idyllic Oshawa retreat. (id:61476)
Open House
This property has open houses!
April
5
Saturday
Starts at:
2:00 pm
Ends at:4:00 pm
April
6
Sunday
Starts at:
2:00 pm
Ends at:4:00 pm
Property Details
| MLS® Number | E12047701 |
| Property Type | Single Family |
| Neigbourhood | Lakeview |
| Community Name | Lakeview |
| Amenities Near By | Public Transit |
| Features | Conservation/green Belt |
| Parking Space Total | 2 |
| Structure | Patio(s) |
Building
| Bathroom Total | 3 |
| Bedrooms Above Ground | 3 |
| Bedrooms Below Ground | 1 |
| Bedrooms Total | 4 |
| Appliances | Hot Tub, Water Meter, Dryer, Hood Fan, Stove, Washer, Window Coverings, Refrigerator |
| Basement Development | Finished |
| Basement Type | N/a (finished) |
| Construction Style Attachment | Semi-detached |
| Cooling Type | Central Air Conditioning |
| Exterior Finish | Brick, Aluminum Siding |
| Fireplace Present | Yes |
| Flooring Type | Tile, Hardwood, Carpeted, Laminate |
| Foundation Type | Poured Concrete |
| Half Bath Total | 2 |
| Heating Fuel | Natural Gas |
| Heating Type | Forced Air |
| Stories Total | 2 |
| Type | House |
| Utility Water | Municipal Water |
Parking
| Attached Garage | |
| Garage |
Land
| Acreage | No |
| Land Amenities | Public Transit |
| Sewer | Sanitary Sewer |
| Size Depth | 135 Ft ,7 In |
| Size Frontage | 27 Ft ,11 In |
| Size Irregular | 27.92 X 135.63 Ft |
| Size Total Text | 27.92 X 135.63 Ft |
| Surface Water | Lake/pond |
Rooms
| Level | Type | Length | Width | Dimensions |
|---|---|---|---|---|
| Second Level | Primary Bedroom | 3.38 m | 3.91 m | 3.38 m x 3.91 m |
| Second Level | Bedroom 2 | 2.62 m | 4.14 m | 2.62 m x 4.14 m |
| Second Level | Bedroom 3 | 3.32 m | 2.82 m | 3.32 m x 2.82 m |
| Basement | Recreational, Games Room | 3.23 m | 5.45 m | 3.23 m x 5.45 m |
| Basement | Bedroom | 3.23 m | 4.29 m | 3.23 m x 4.29 m |
| Basement | Office | 2.48 m | 3.56 m | 2.48 m x 3.56 m |
| Main Level | Kitchen | 3.04 m | 4.85 m | 3.04 m x 4.85 m |
| Main Level | Living Room | 3.48 m | 4.29 m | 3.48 m x 4.29 m |
| Main Level | Dining Room | 3.04 m | 3 m | 3.04 m x 3 m |
| Main Level | Foyer | 2.62 m | 3.76 m | 2.62 m x 3.76 m |
Contact Us
Contact us for more information


