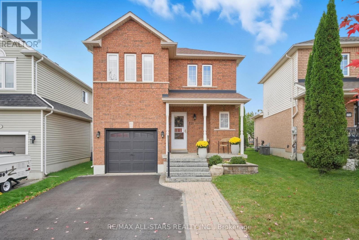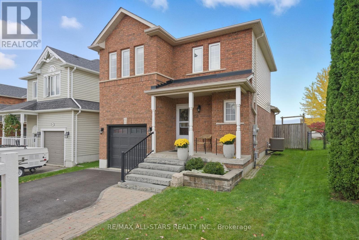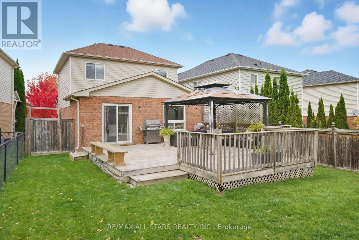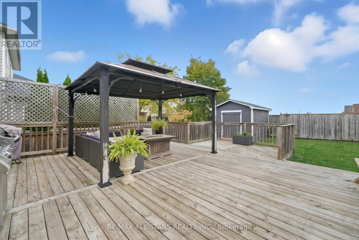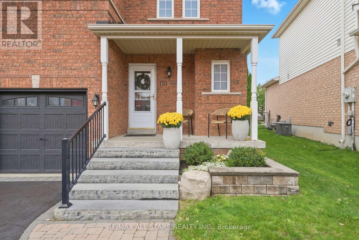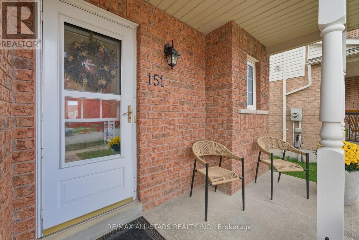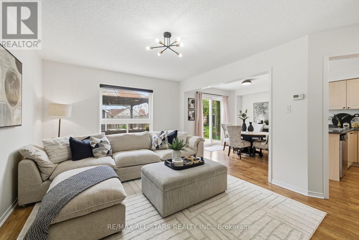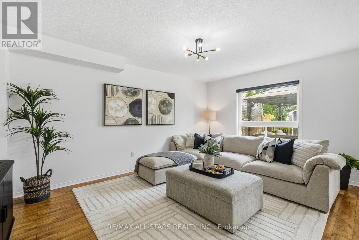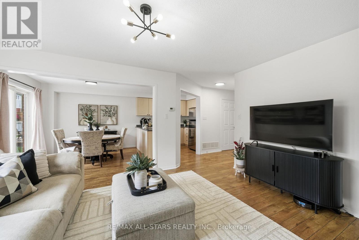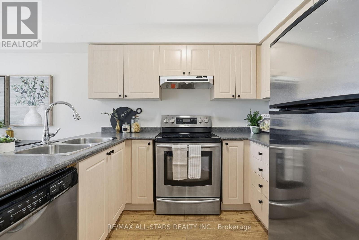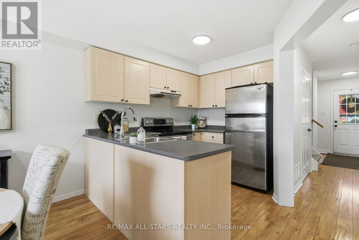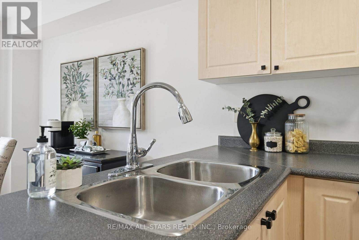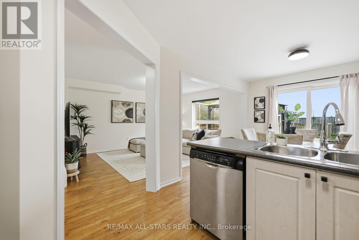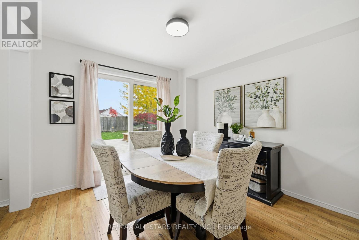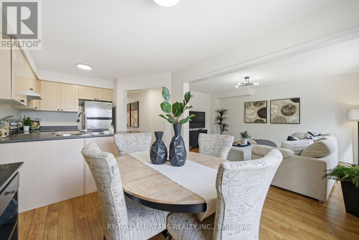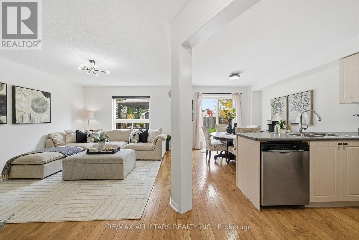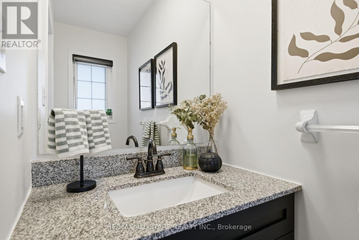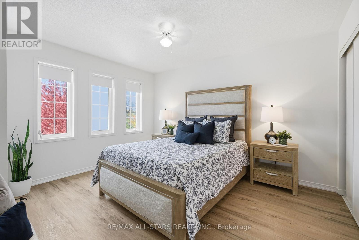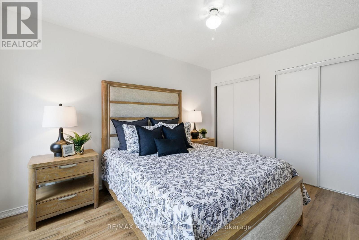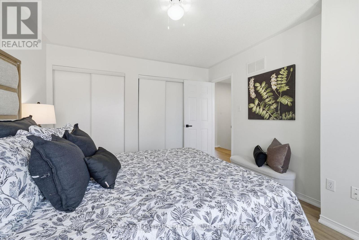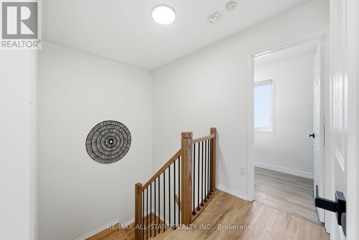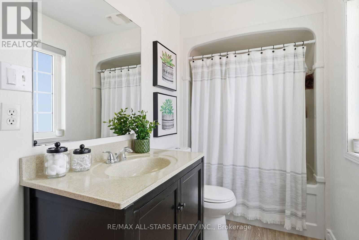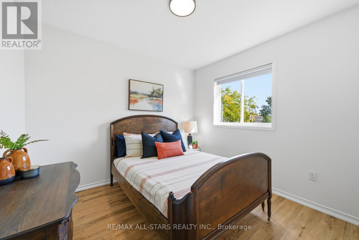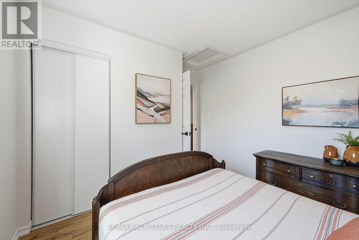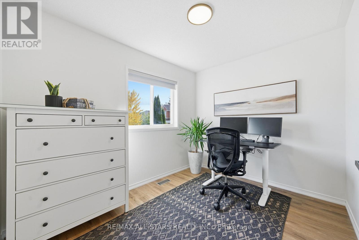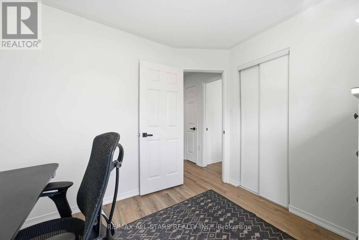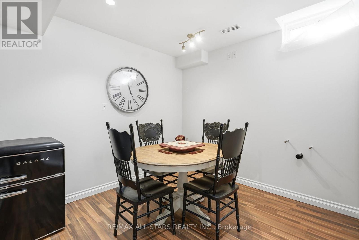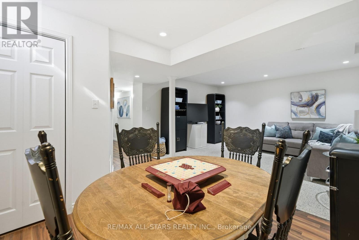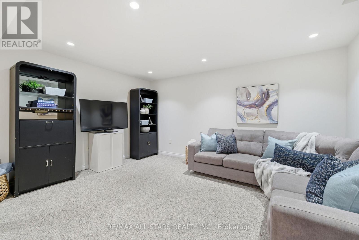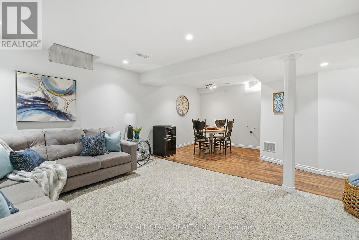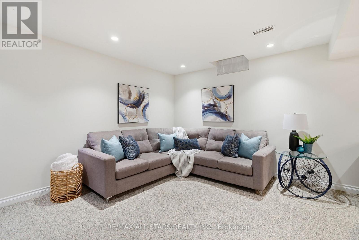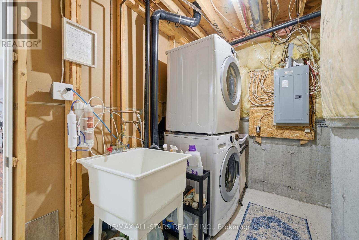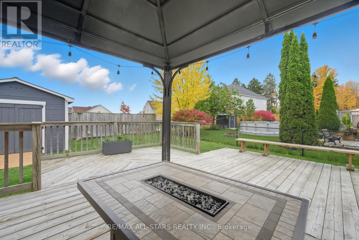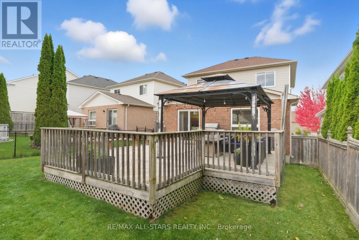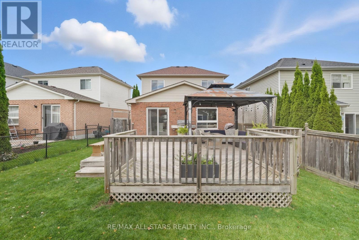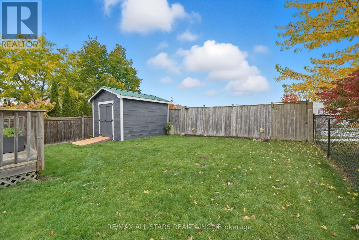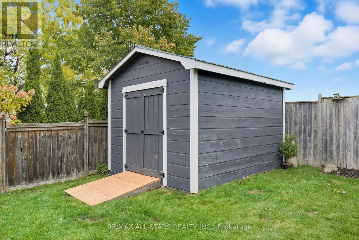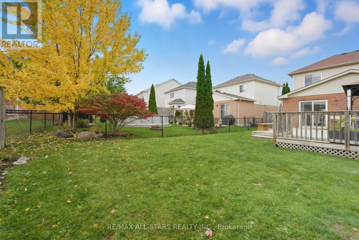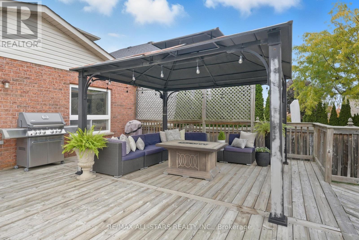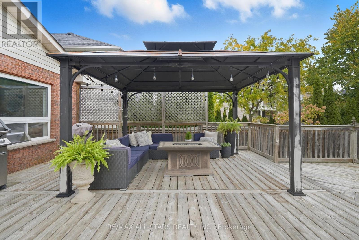3 Bedroom
2 Bathroom
1,100 - 1,500 ft2
Fireplace
Central Air Conditioning
Forced Air
$759,900
This beautifully maintained home offers the perfect combination of comfort, style, and location in one of Port Perry's most sought-after neighborhoods. Step into a bright and airy open concept main floor, designed for modern living and effortless entertaining. The layout flows seamlessly from the kitchen to the living and dining areas, making it ideal for both everyday life and hosting guests. Downstairs, a fully finished basement provides additional living space-perfect for a family room, home office, gym, or guest suite. It's a versatile area that adds tremendous value and flexibility to the home. Outside, enjoy a spacious 23' x 20' deck & gazebo that's perfect for entertaining or relaxing under the stars. Evenings are peaceful and filled with natural beauty. Located just minutes from downtown Port Perry, you'll enjoy easy access to local shops, restaurants, parks, and Lake Scugog-all while living in a quiet, friendly community. Whether you're hosting summer gatherings, working from home, or enjoying a peaceful night under the stars, this home offers the lifestyle you've been dreaming of. Recent updates: Interior painted throughout 2025 & stairway to second level 2025 including new railings, spindles & oak treads. New Napoleon gas furnace and Napoleon central air conditioner. Additional updates: Premium vinyl flooring on main & upper levels, modern handles & lighting, bathrooms, insulation blown into attic, 40 year shingles, front landscaping & garage door. Roughed-in for gas fireplace in Rec Rm. Plumbing roughed-in for wet bar in Rec Rm. Fully fenced backyard. Mennonite built 10' x 12' wood shed. Natural gas to BBQ. Move in, unpack & enjoy! (id:61476)
Property Details
|
MLS® Number
|
E12479893 |
|
Property Type
|
Single Family |
|
Community Name
|
Port Perry |
|
Amenities Near By
|
Hospital, Park |
|
Equipment Type
|
Water Heater |
|
Features
|
Level Lot, Level, Gazebo |
|
Parking Space Total
|
3 |
|
Rental Equipment Type
|
Water Heater |
|
Structure
|
Deck, Porch, Shed |
Building
|
Bathroom Total
|
2 |
|
Bedrooms Above Ground
|
3 |
|
Bedrooms Total
|
3 |
|
Age
|
16 To 30 Years |
|
Appliances
|
Dishwasher, Dryer, Stove, Washer, Window Coverings, Refrigerator |
|
Basement Development
|
Finished |
|
Basement Type
|
N/a (finished) |
|
Construction Style Attachment
|
Link |
|
Cooling Type
|
Central Air Conditioning |
|
Exterior Finish
|
Brick, Vinyl Siding |
|
Fireplace Present
|
Yes |
|
Fireplace Type
|
Roughed In |
|
Flooring Type
|
Laminate |
|
Foundation Type
|
Poured Concrete |
|
Half Bath Total
|
1 |
|
Heating Fuel
|
Natural Gas |
|
Heating Type
|
Forced Air |
|
Stories Total
|
2 |
|
Size Interior
|
1,100 - 1,500 Ft2 |
|
Type
|
House |
|
Utility Water
|
Municipal Water |
Parking
Land
|
Acreage
|
No |
|
Fence Type
|
Fenced Yard |
|
Land Amenities
|
Hospital, Park |
|
Sewer
|
Sanitary Sewer |
|
Size Depth
|
114 Ft ,9 In |
|
Size Frontage
|
31 Ft ,6 In |
|
Size Irregular
|
31.5 X 114.8 Ft |
|
Size Total Text
|
31.5 X 114.8 Ft |
Rooms
| Level |
Type |
Length |
Width |
Dimensions |
|
Second Level |
Primary Bedroom |
4.02 m |
3.47 m |
4.02 m x 3.47 m |
|
Second Level |
Bedroom 2 |
3.05 m |
2.77 m |
3.05 m x 2.77 m |
|
Second Level |
Bedroom 3 |
3.2 m |
2.62 m |
3.2 m x 2.62 m |
|
Lower Level |
Recreational, Games Room |
4.3 m |
3.72 m |
4.3 m x 3.72 m |
|
Lower Level |
Office |
3.05 m |
2.74 m |
3.05 m x 2.74 m |
|
Lower Level |
Laundry Room |
3.6 m |
1.62 m |
3.6 m x 1.62 m |
|
Main Level |
Kitchen |
3.11 m |
2.77 m |
3.11 m x 2.77 m |
|
Main Level |
Dining Room |
3.1 m |
2.77 m |
3.1 m x 2.77 m |
|
Main Level |
Living Room |
4.88 m |
3.66 m |
4.88 m x 3.66 m |
|
Main Level |
Foyer |
2.44 m |
1.65 m |
2.44 m x 1.65 m |
Utilities
|
Cable
|
Installed |
|
Electricity
|
Installed |
|
Sewer
|
Installed |


