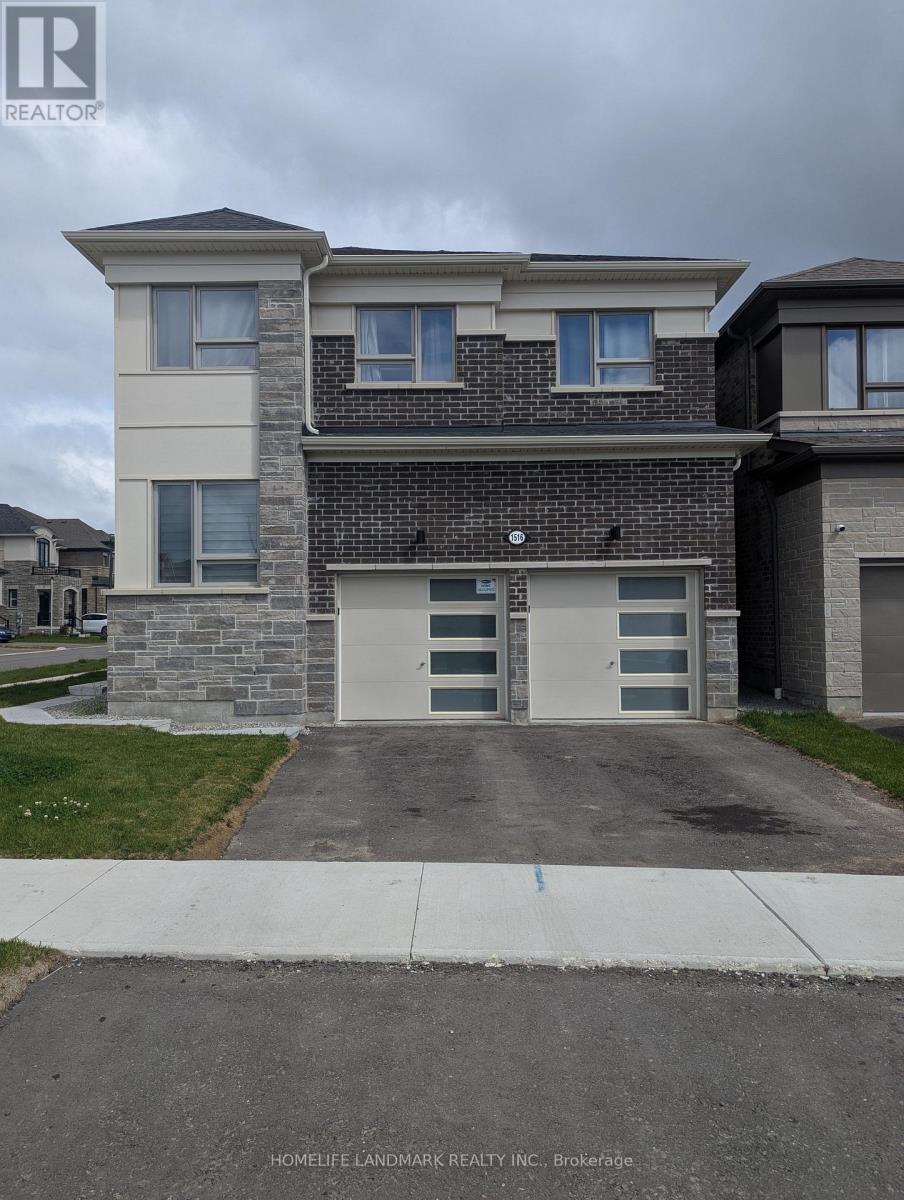4 Bedroom
4 Bathroom
2,000 - 2,500 ft2
Fireplace
Forced Air
$1,199,900
Master planned Community! Mattamy Brand new built home, The Vale Conner modern layout 2121 sqft, 4 bedrooms 4 washrooms including 2 ensuite on second floor, upgraded flooring, smooth ceiling through out pot light, 200 amp electrical panel, open concept kitchen island, over sized garage, potential separate entrance through garage door, close to hwy 7,412. (id:61476)
Property Details
|
MLS® Number
|
E12171267 |
|
Property Type
|
Single Family |
|
Community Name
|
Rural Pickering |
|
Parking Space Total
|
4 |
Building
|
Bathroom Total
|
4 |
|
Bedrooms Above Ground
|
4 |
|
Bedrooms Total
|
4 |
|
Age
|
New Building |
|
Appliances
|
Garage Door Opener Remote(s), Water Heater |
|
Basement Development
|
Unfinished |
|
Basement Type
|
N/a (unfinished) |
|
Construction Style Attachment
|
Detached |
|
Exterior Finish
|
Brick, Stone |
|
Fireplace Present
|
Yes |
|
Flooring Type
|
Hardwood, Tile, Carpeted |
|
Half Bath Total
|
1 |
|
Heating Fuel
|
Natural Gas |
|
Heating Type
|
Forced Air |
|
Stories Total
|
2 |
|
Size Interior
|
2,000 - 2,500 Ft2 |
|
Type
|
House |
|
Utility Water
|
Municipal Water |
Parking
Land
|
Acreage
|
No |
|
Sewer
|
Sanitary Sewer |
|
Size Depth
|
90 Ft ,9 In |
|
Size Frontage
|
39 Ft |
|
Size Irregular
|
39 X 90.8 Ft |
|
Size Total Text
|
39 X 90.8 Ft|under 1/2 Acre |
Rooms
| Level |
Type |
Length |
Width |
Dimensions |
|
Second Level |
Primary Bedroom |
4.57 m |
4.11 m |
4.57 m x 4.11 m |
|
Second Level |
Bedroom 2 |
4.6 m |
3.1 m |
4.6 m x 3.1 m |
|
Second Level |
Bedroom 4 |
3.15 m |
3.15 m |
3.15 m x 3.15 m |
|
Second Level |
Laundry Room |
1.5 m |
4 m |
1.5 m x 4 m |
|
Third Level |
Bedroom 3 |
3.4 m |
3.3 m |
3.4 m x 3.3 m |
|
Ground Level |
Great Room |
6.2 m |
3.51 m |
6.2 m x 3.51 m |
|
Ground Level |
Kitchen |
2.59 m |
3.71 m |
2.59 m x 3.71 m |
|
Ground Level |
Dining Room |
3.48 m |
3.05 m |
3.48 m x 3.05 m |
Utilities
|
Cable
|
Available |
|
Sewer
|
Available |

























