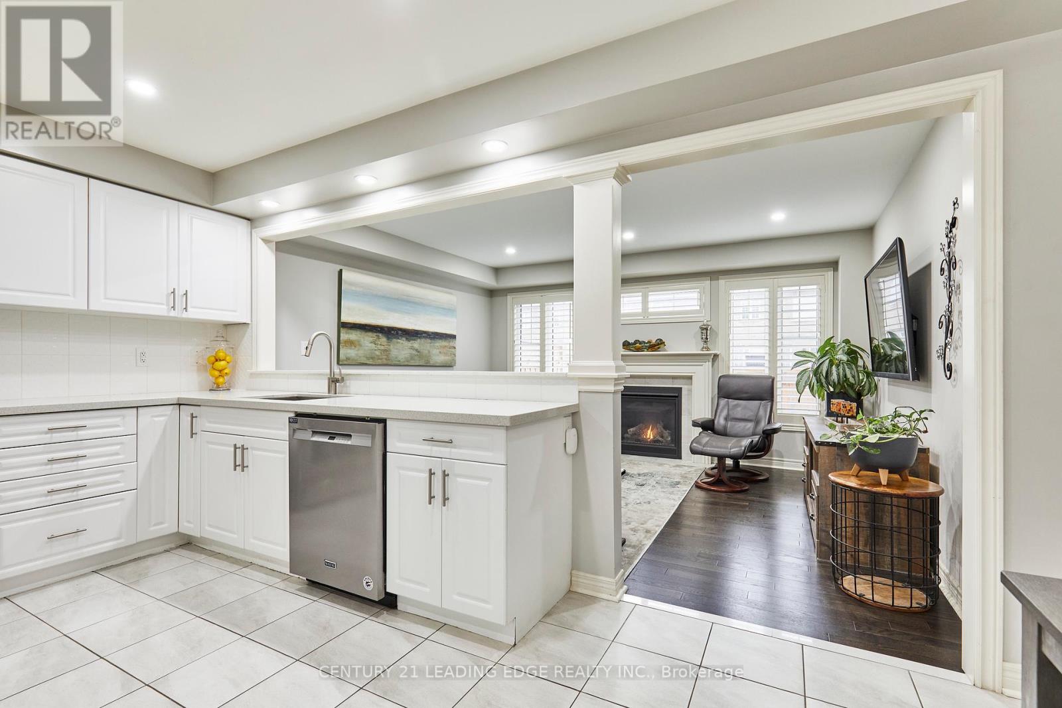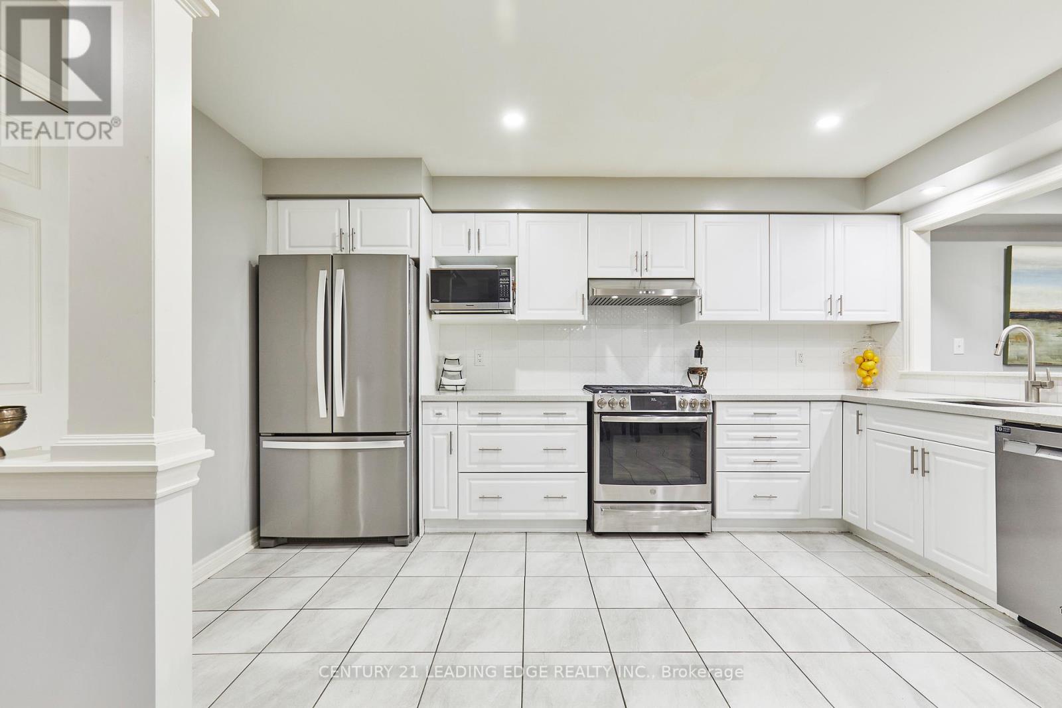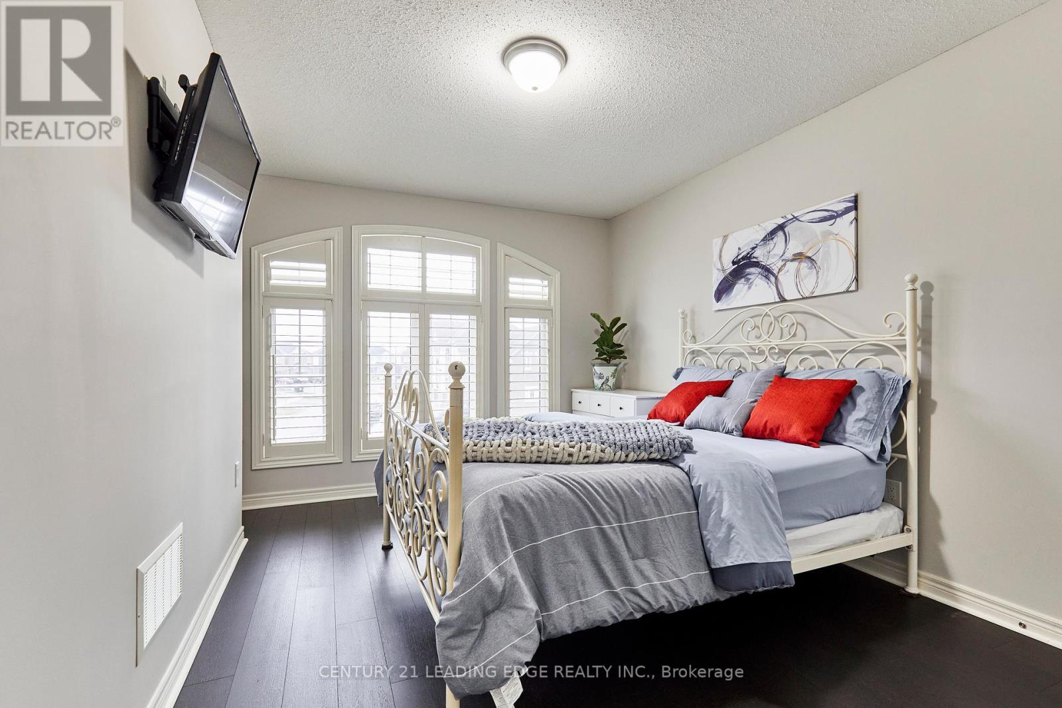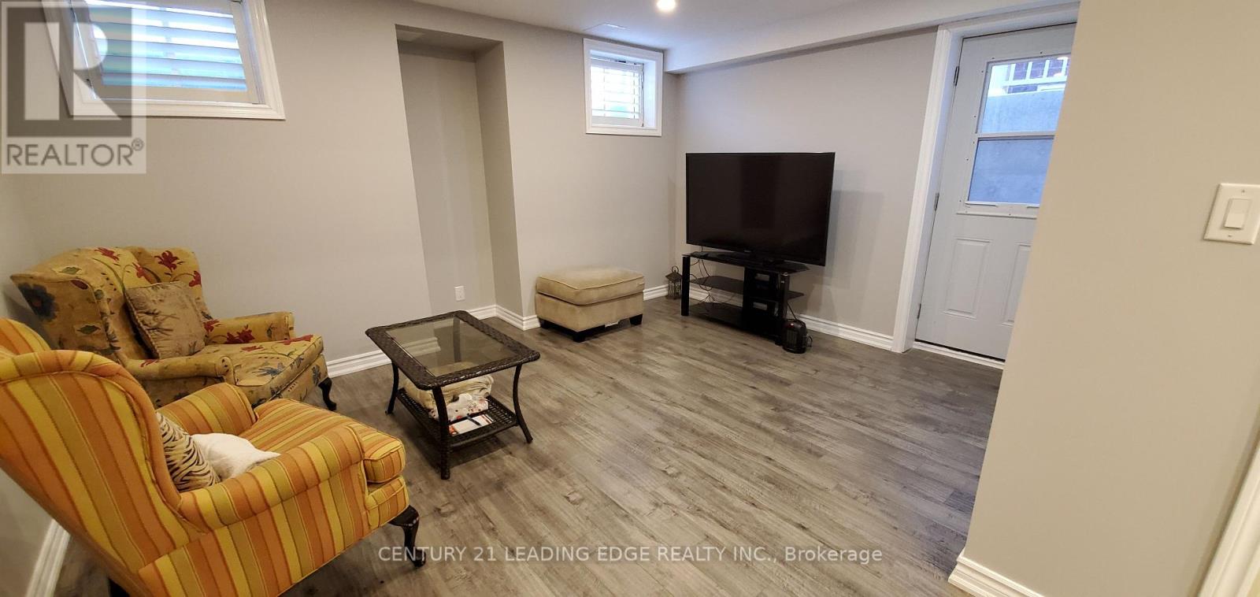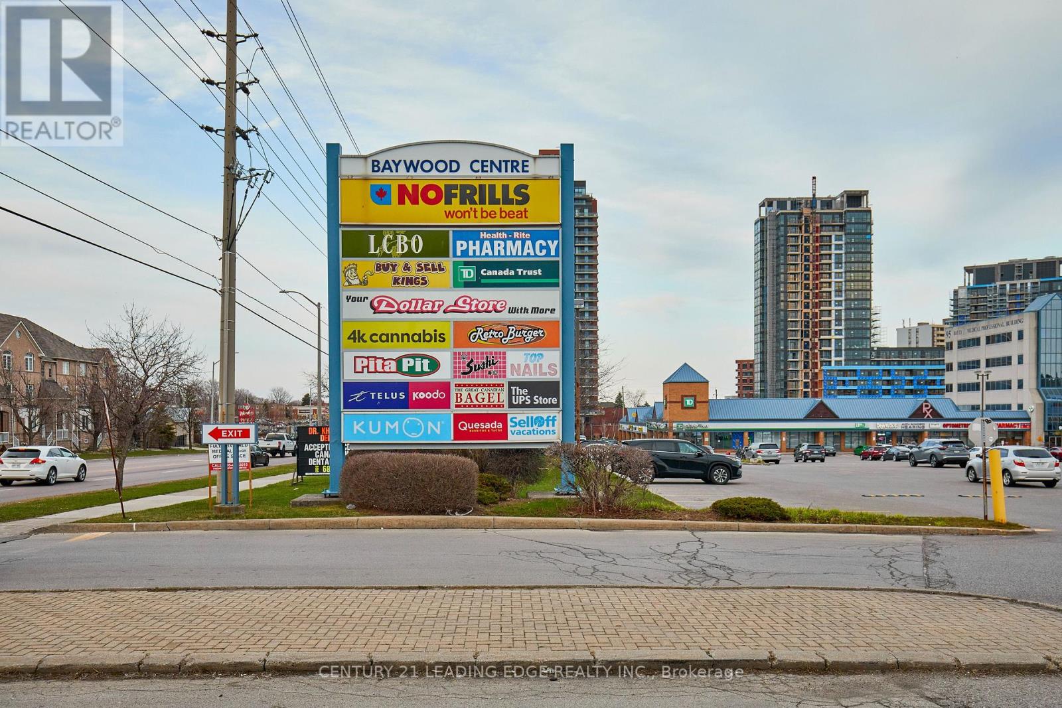152 Leney Street Ajax, Ontario L1Z 0T6
$899,999
In desirable, family friendly South East Ajax community. Stunning 4-bedroom semi-detached home. Perfect blend of style, space, & comfort. The kitchen will surely be the central gathering place. Step inside to discover a bright, open-concept main floor featuring a spacious family-sized eat-in kitchen complete with stainless steel appliances, quartz countertops, & walkout to a private backyard that is professionally landscaped with a beautiful interlock patio, has ample lawn space & is complete with garden shed for extra storage. The large family room with gas fireplace exudes warmth and comfort. The main floor laundry & convenient garage access make day-to-day living effortless. Perfect for easy living & entertaining alike. Upper level hosts 4 generously sized bedrooms, including luxurious primary suite with walk-in closet & full 5 pc ensuite bath. Hardwood floors run throughout main & upper levels, while California shutters grace every window. These features add class & sophistication. Both kitchens finished with quartz countertops & all kitchens & baths have high cabinetry. Newer fully renovated basement is bright, versatile, & turn key featuring living room, kitchen, bedroom, bathroom, laundry, & private entrance perfect for additional income, in laws or guests. No detail has been missed, including the professionally widened driveway to accommodate all of your parking needs as well as a side walkway. This homes location is unbeatable for families & outdoor lovers alike. Enjoy walks to local playgrounds, scenic waterfront trails, & the nearby Carruthers Marsh Pavilion. For added convenience, Helping Hands Daycare is just down the street. Commuters will appreciate being only 6 minutes from Hwy 401 & 8 minutes from the 412, with shopping, dining, & essential amenities all within a short 10-minute drive. You're also just minutes from Ajax Community Centre & Lakeridge Health Ajax Pickering Hospital. Dont miss your chance to call this exceptional property home. (id:61476)
Open House
This property has open houses!
2:00 pm
Ends at:4:00 pm
2:00 pm
Ends at:4:00 pm
Property Details
| MLS® Number | E12110226 |
| Property Type | Single Family |
| Community Name | South East |
| Amenities Near By | Hospital, Park, Public Transit |
| Community Features | Community Centre |
| Features | Conservation/green Belt, Lighting, Carpet Free, In-law Suite |
| Parking Space Total | 3 |
| Structure | Patio(s), Shed |
Building
| Bathroom Total | 4 |
| Bedrooms Above Ground | 4 |
| Bedrooms Below Ground | 1 |
| Bedrooms Total | 5 |
| Amenities | Fireplace(s) |
| Appliances | Garage Door Opener Remote(s), Water Heater, Dishwasher, Dryer, Garage Door Opener, Two Stoves, Two Washers, Two Refrigerators |
| Basement Features | Apartment In Basement, Separate Entrance |
| Basement Type | N/a |
| Construction Style Attachment | Semi-detached |
| Cooling Type | Central Air Conditioning |
| Exterior Finish | Brick, Vinyl Siding |
| Fireplace Present | Yes |
| Fireplace Total | 1 |
| Flooring Type | Tile, Vinyl, Hardwood |
| Half Bath Total | 1 |
| Heating Fuel | Natural Gas |
| Heating Type | Forced Air |
| Stories Total | 2 |
| Size Interior | 1,500 - 2,000 Ft2 |
| Type | House |
| Utility Water | Municipal Water |
Parking
| Garage |
Land
| Acreage | No |
| Fence Type | Fully Fenced |
| Land Amenities | Hospital, Park, Public Transit |
| Landscape Features | Landscaped |
| Sewer | Sanitary Sewer |
| Size Depth | 109 Ft ,10 In |
| Size Frontage | 24 Ft ,7 In |
| Size Irregular | 24.6 X 109.9 Ft |
| Size Total Text | 24.6 X 109.9 Ft |
Rooms
| Level | Type | Length | Width | Dimensions |
|---|---|---|---|---|
| Second Level | Primary Bedroom | 4.67 m | 3.63 m | 4.67 m x 3.63 m |
| Second Level | Bedroom 2 | 3.76 m | 2.97 m | 3.76 m x 2.97 m |
| Second Level | Bedroom 3 | 4.22 m | 2.87 m | 4.22 m x 2.87 m |
| Second Level | Bedroom 4 | 3.51 m | 2.69 m | 3.51 m x 2.69 m |
| Basement | Living Room | 4.18 m | 3.31 m | 4.18 m x 3.31 m |
| Basement | Dining Room | 4.18 m | 3.31 m | 4.18 m x 3.31 m |
| Basement | Kitchen | 4.23 m | 2.23 m | 4.23 m x 2.23 m |
| Basement | Pantry | Measurements not available | ||
| Basement | Bedroom | 3.52 m | 3.23 m | 3.52 m x 3.23 m |
| Basement | Utility Room | Measurements not available | ||
| Main Level | Foyer | 2.03 m | 1.93 m | 2.03 m x 1.93 m |
| Main Level | Kitchen | 5.87 m | 4.5 m | 5.87 m x 4.5 m |
| Main Level | Pantry | 2.49 m | 1.27 m | 2.49 m x 1.27 m |
| Main Level | Dining Room | 8.87 m | 4.5 m | 8.87 m x 4.5 m |
| Main Level | Living Room | 4.55 m | 3.63 m | 4.55 m x 3.63 m |
| Main Level | Laundry Room | 2.46 m | 1.85 m | 2.46 m x 1.85 m |
Contact Us
Contact us for more information









