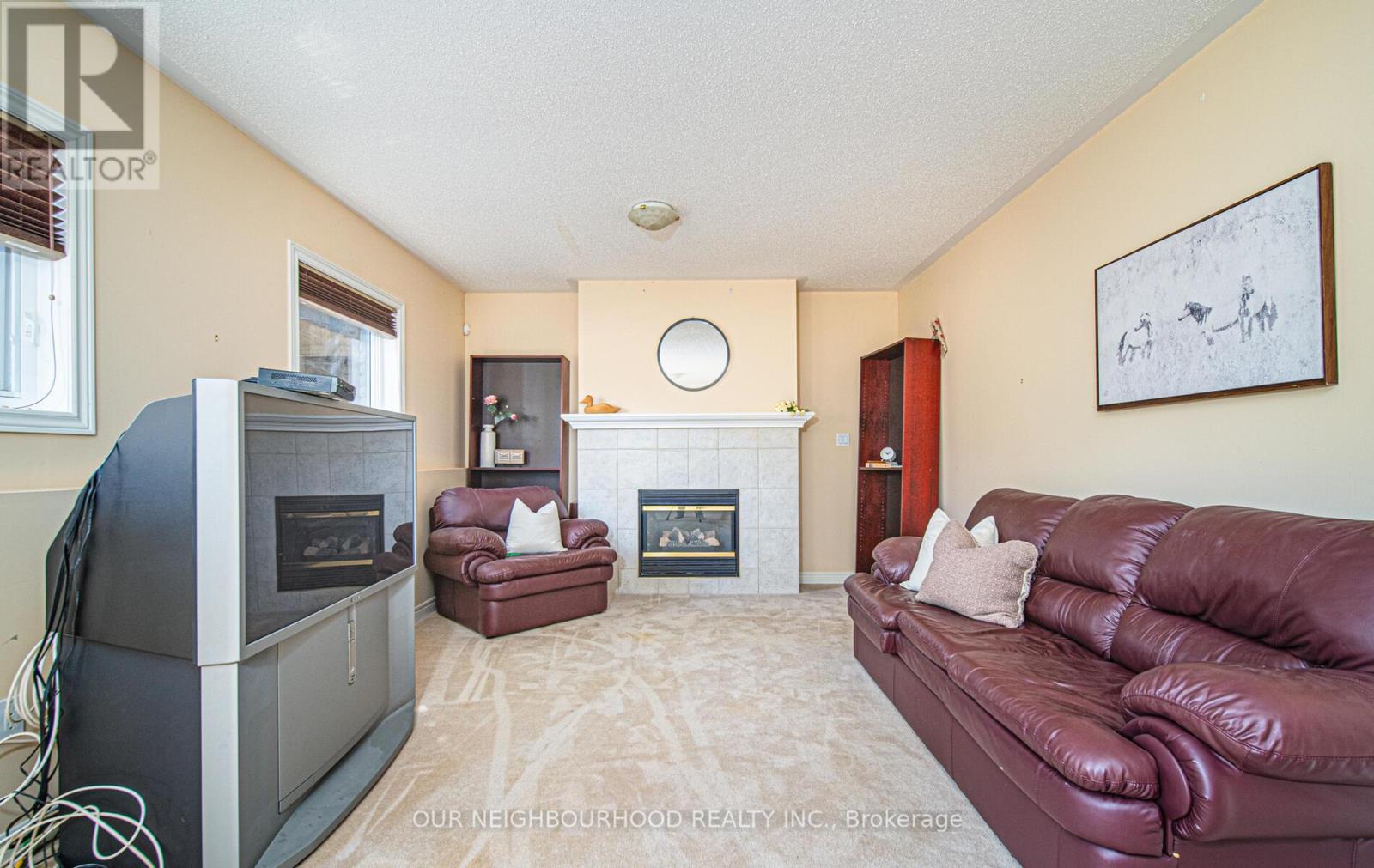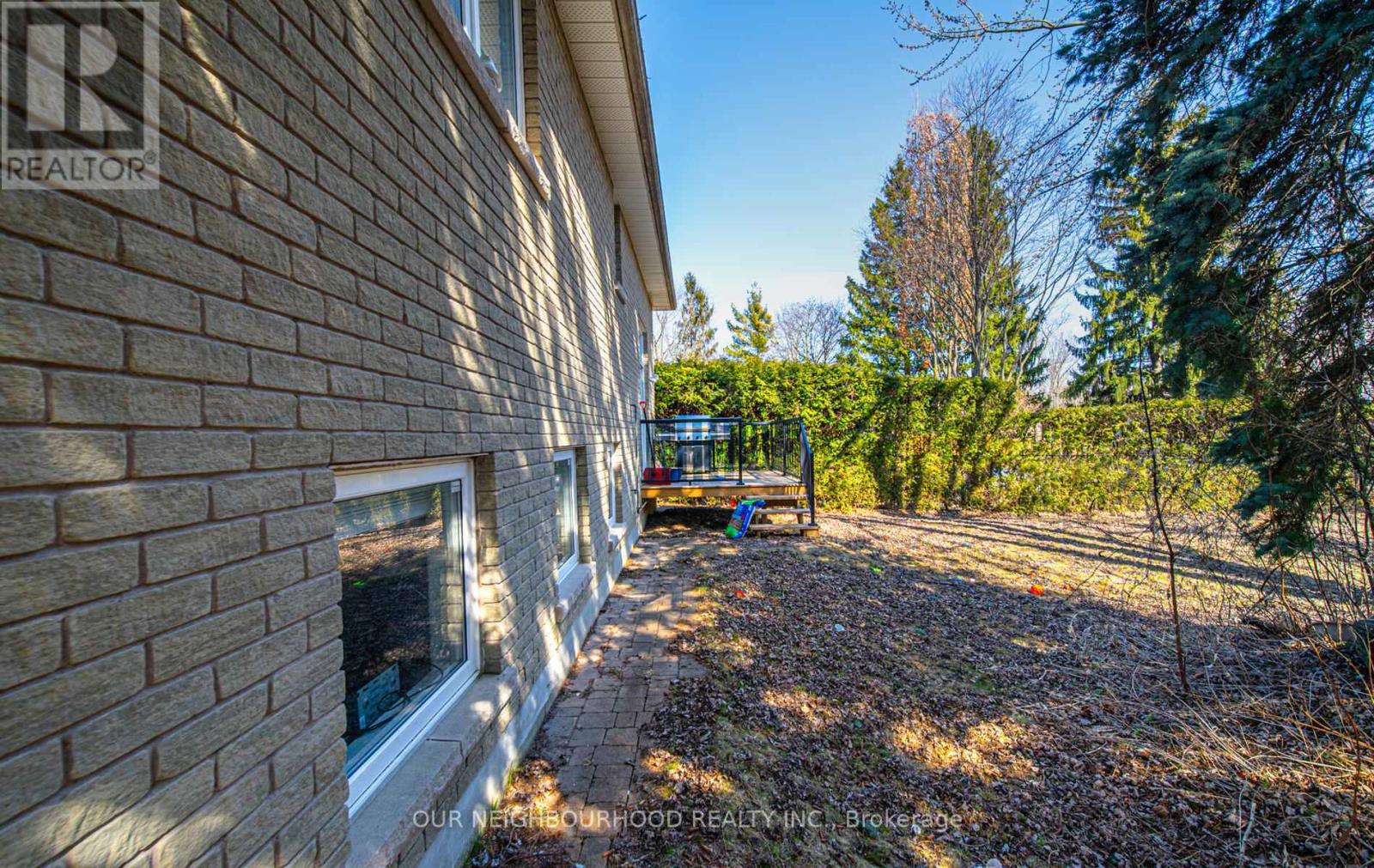4 Bedroom
3 Bathroom
1,500 - 2,000 ft2
Raised Bungalow
Fireplace
Central Air Conditioning
Forced Air
$999,900
Great raised bungalow on a 200' plus deep ravine lot in Courtice. Open plan design. Large entrance foyer with open plan living and dining rooms both with hardwood and crown moulding. Spacious kitchen with island and overlooking breakfast area and backyard. Upper floor primary bedroom features walk in closet and 3 PC ensuite with double vanity, shower & toilet. Second bedroom and laundry complete the main floor. . Home benefits from direct Access to the double car garage. Adding substantially to the entertaining and living space of this lovely home is the finished basement with cosy family room with gas fireplace and oversized windows. The 3rd and 4th bedrooms with B.I.C.'s and 4PC washroom are located in this lower level. Unfinished utility room complete the basement. There is a Walkout to amazing fully fenced backyard! (id:61476)
Property Details
|
MLS® Number
|
E12054739 |
|
Property Type
|
Single Family |
|
Community Name
|
Courtice |
|
Features
|
Ravine |
|
Parking Space Total
|
6 |
Building
|
Bathroom Total
|
3 |
|
Bedrooms Above Ground
|
2 |
|
Bedrooms Below Ground
|
2 |
|
Bedrooms Total
|
4 |
|
Age
|
16 To 30 Years |
|
Amenities
|
Fireplace(s) |
|
Appliances
|
Blinds |
|
Architectural Style
|
Raised Bungalow |
|
Basement Development
|
Partially Finished |
|
Basement Features
|
Separate Entrance |
|
Basement Type
|
N/a (partially Finished) |
|
Construction Style Attachment
|
Detached |
|
Cooling Type
|
Central Air Conditioning |
|
Exterior Finish
|
Brick, Stone |
|
Fireplace Present
|
Yes |
|
Flooring Type
|
Ceramic, Hardwood |
|
Foundation Type
|
Poured Concrete |
|
Heating Fuel
|
Natural Gas |
|
Heating Type
|
Forced Air |
|
Stories Total
|
1 |
|
Size Interior
|
1,500 - 2,000 Ft2 |
|
Type
|
House |
|
Utility Water
|
Municipal Water |
Parking
Land
|
Acreage
|
No |
|
Sewer
|
Sanitary Sewer |
|
Size Depth
|
213 Ft ,7 In |
|
Size Frontage
|
56 Ft ,7 In |
|
Size Irregular
|
56.6 X 213.6 Ft |
|
Size Total Text
|
56.6 X 213.6 Ft |
|
Zoning Description
|
Single Detached Residential |
Rooms
| Level |
Type |
Length |
Width |
Dimensions |
|
Basement |
Bedroom 4 |
3.9 m |
4.1 m |
3.9 m x 4.1 m |
|
Basement |
Family Room |
7.36 m |
3.75 m |
7.36 m x 3.75 m |
|
Basement |
Bedroom 3 |
5.6 m |
4.3 m |
5.6 m x 4.3 m |
|
Main Level |
Foyer |
2.85 m |
1.75 m |
2.85 m x 1.75 m |
|
Main Level |
Living Room |
3.95 m |
4.38 m |
3.95 m x 4.38 m |
|
Main Level |
Dining Room |
3.95 m |
3.52 m |
3.95 m x 3.52 m |
|
Main Level |
Kitchen |
3.94 m |
3.07 m |
3.94 m x 3.07 m |
|
Main Level |
Eating Area |
4.45 m |
2.8 m |
4.45 m x 2.8 m |
|
Main Level |
Laundry Room |
2.4 m |
1.75 m |
2.4 m x 1.75 m |
|
Main Level |
Bedroom |
4.25 m |
4.95 m |
4.25 m x 4.95 m |
|
Main Level |
Bedroom 2 |
4.25 m |
3.68 m |
4.25 m x 3.68 m |
Utilities



































