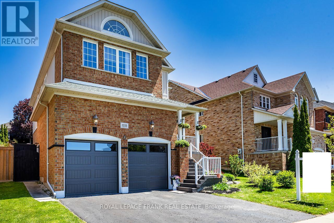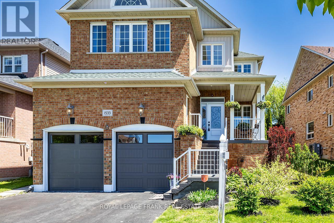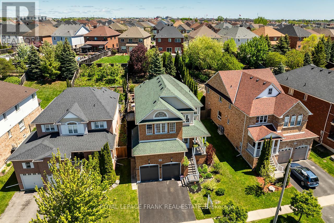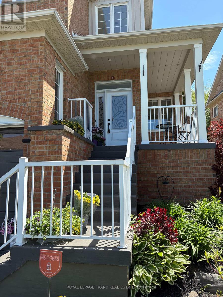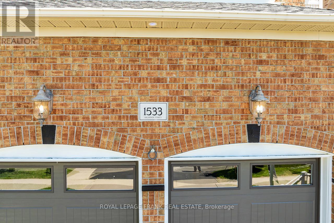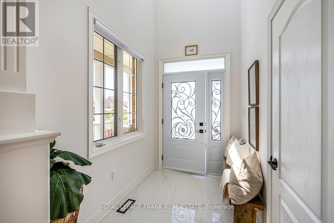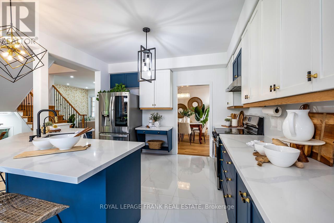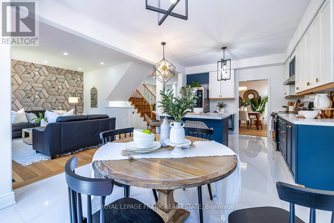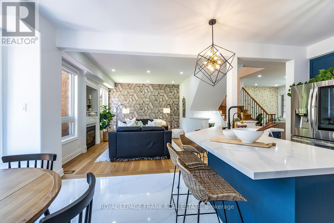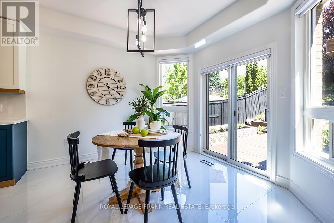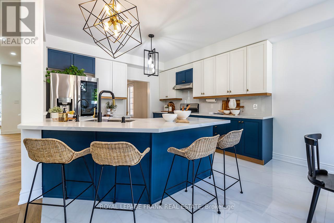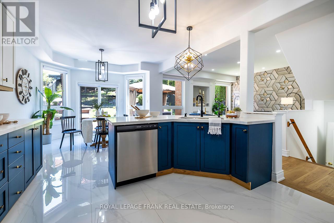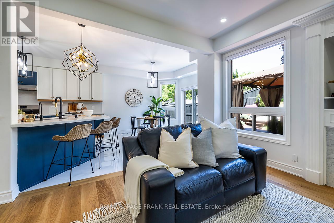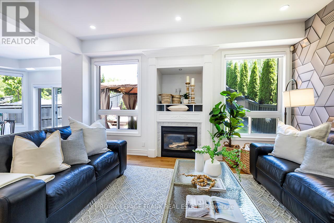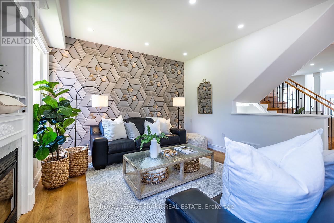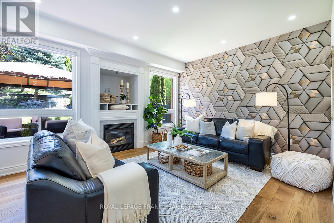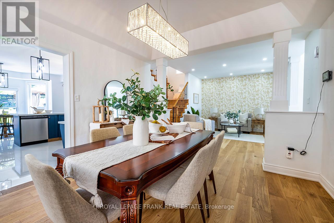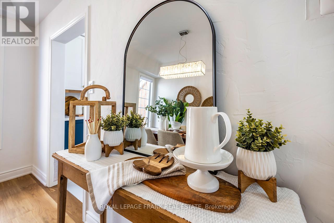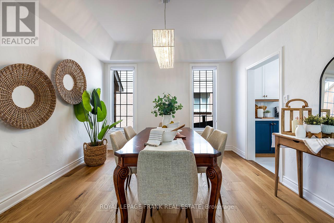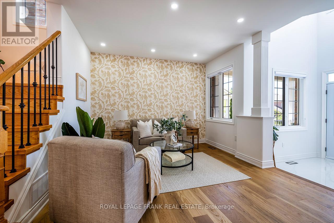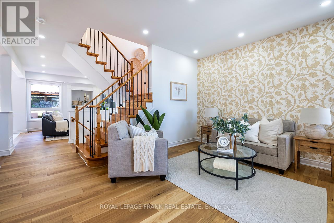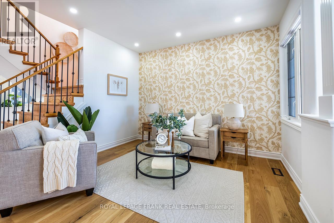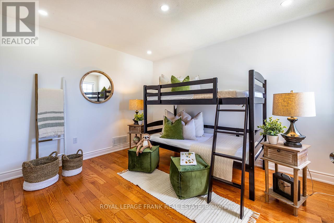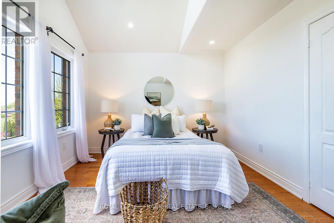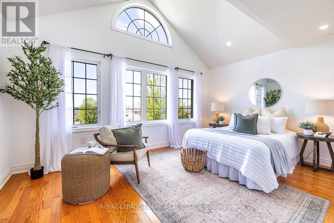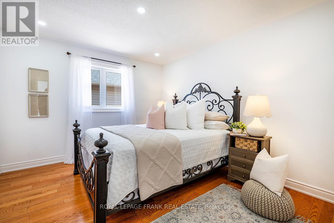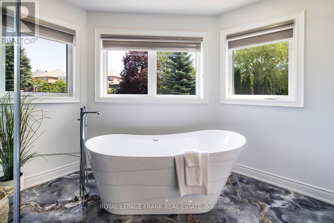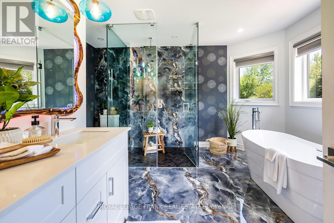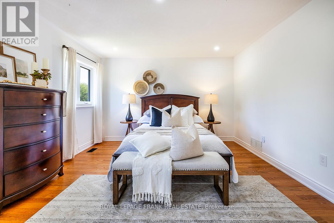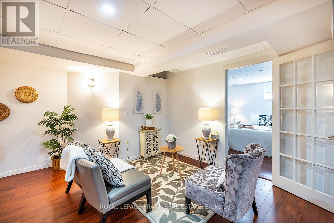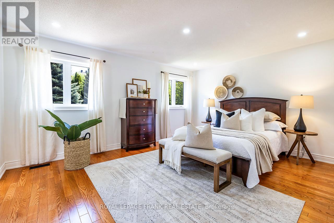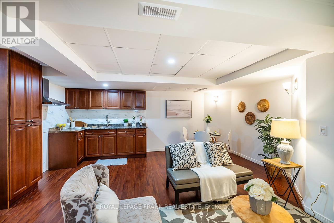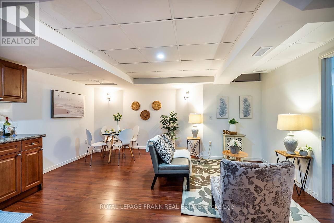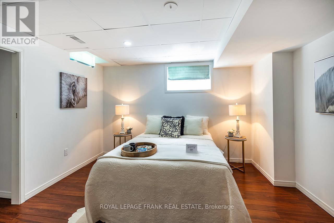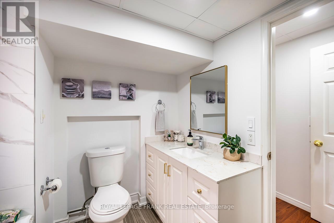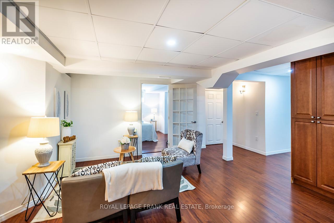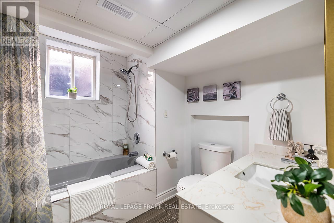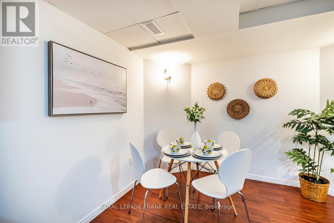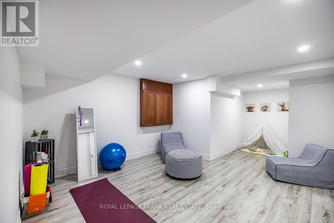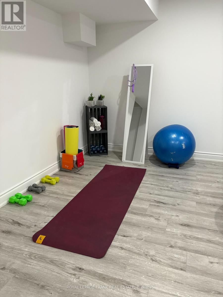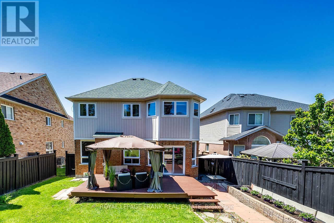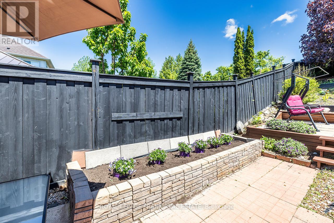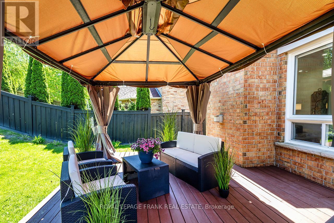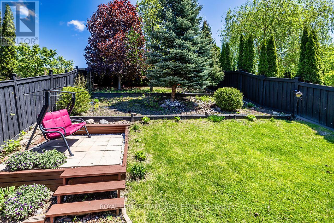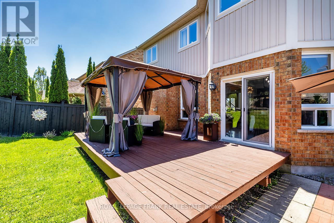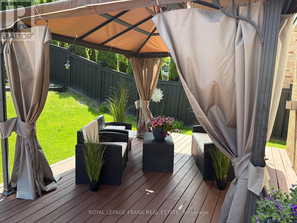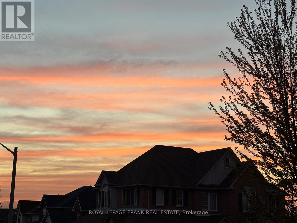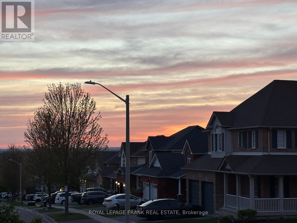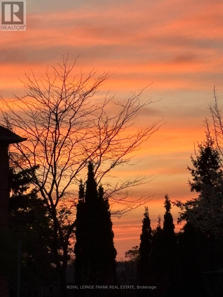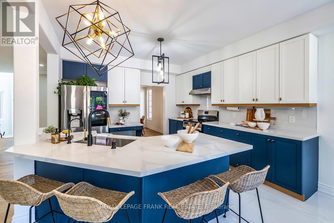5 Bedroom
4 Bathroom
2,500 - 3,000 ft2
Fireplace
Central Air Conditioning
Forced Air
Landscaped
$1,149,999
WELCOME HOME!! Room to Grow, Space to Thrive! 12 MONTH HOME WARRANTY INCLUDED! This updated Halminen-built beauty offers everything your family needs and more with over 3,400 sq. ft. of finished living space, a flexible floorplan, and more than $150,000 in thoughtful renovations. Whether you're upsizing, looking for multi-generational living, or simply craving more space with style, this home delivers. The heart of the home is the bright, modern kitchen with quartz counters, stainless appliances, and two-tone cabinetry that adds a touch of contemporary flair. The breakfast area opens onto a sunny deck and private yard, where a shady gazebo creates the perfect summer reading nook or quiet retreat. Inside, the open-concept family room with gas fireplace offers a cozy space to gather, while separate living and dining rooms give you the option to entertain with ease. Upstairs, the spacious primary suite features a spa-inspired 5-piece ensuite and walk-in closet. The second bedroom has beautiful vaulted ceilings and an arched window that fills the room with natural light-deal for a nursery, teen, or guest. With three more generous bedrooms and an upstairs laundry room, this home was made for family life. The lower level offers even more possibilities: a rec room for movie nights or workouts, plus a fully private in-law suite with kitchenette, living room, large bedroom with egress window, and full bath with egress window and jetted tub. Perfect for parents, teens, out-of-town guests, or rental potential. Located within walking distance of schools, shopping, restaurants, and rec centres, and only minutes from the 401/407. Recent updates include a resealed driveway, windows, garage door, front door, furnace & A/C (2019), reverse osmosis (2019) shingles (2018), and fresh porch paint (2025). Bonus: 12-month warranty on major systems & appliances included! Open House Sunday October 5, 2-4 All Welcome! (id:61476)
Property Details
|
MLS® Number
|
E12434783 |
|
Property Type
|
Single Family |
|
Neigbourhood
|
Taunton |
|
Community Name
|
Taunton |
|
Amenities Near By
|
Park, Place Of Worship, Public Transit |
|
Equipment Type
|
Air Conditioner, Water Heater, Furnace |
|
Features
|
Hilly, Carpet Free, Gazebo, In-law Suite |
|
Parking Space Total
|
4 |
|
Rental Equipment Type
|
Air Conditioner, Water Heater, Furnace |
|
Structure
|
Deck, Porch |
|
View Type
|
View |
Building
|
Bathroom Total
|
4 |
|
Bedrooms Above Ground
|
4 |
|
Bedrooms Below Ground
|
1 |
|
Bedrooms Total
|
5 |
|
Amenities
|
Fireplace(s) |
|
Appliances
|
Garage Door Opener Remote(s), Water Purifier, Water Treatment, Dishwasher, Dryer, Garage Door Opener, Stove, Washer, Window Coverings, Refrigerator |
|
Basement Features
|
Apartment In Basement, Separate Entrance |
|
Basement Type
|
N/a, N/a |
|
Construction Style Attachment
|
Detached |
|
Cooling Type
|
Central Air Conditioning |
|
Exterior Finish
|
Brick, Vinyl Siding |
|
Fire Protection
|
Alarm System, Smoke Detectors |
|
Fireplace Present
|
Yes |
|
Flooring Type
|
Hardwood, Laminate |
|
Foundation Type
|
Poured Concrete |
|
Half Bath Total
|
1 |
|
Heating Fuel
|
Natural Gas |
|
Heating Type
|
Forced Air |
|
Stories Total
|
2 |
|
Size Interior
|
2,500 - 3,000 Ft2 |
|
Type
|
House |
|
Utility Water
|
Municipal Water |
Parking
Land
|
Acreage
|
No |
|
Fence Type
|
Fully Fenced, Fenced Yard |
|
Land Amenities
|
Park, Place Of Worship, Public Transit |
|
Landscape Features
|
Landscaped |
|
Sewer
|
Sanitary Sewer |
|
Size Depth
|
148 Ft ,6 In |
|
Size Frontage
|
47 Ft ,7 In |
|
Size Irregular
|
47.6 X 148.5 Ft |
|
Size Total Text
|
47.6 X 148.5 Ft |
|
Zoning Description
|
R1-d(1) |
Rooms
| Level |
Type |
Length |
Width |
Dimensions |
|
Lower Level |
Recreational, Games Room |
6.27 m |
4.49 m |
6.27 m x 4.49 m |
|
Lower Level |
Other |
4.9 m |
4.85 m |
4.9 m x 4.85 m |
|
Lower Level |
Bedroom |
3.71 m |
3.36 m |
3.71 m x 3.36 m |
|
Main Level |
Living Room |
3.54 m |
3.18 m |
3.54 m x 3.18 m |
|
Main Level |
Dining Room |
3.78 m |
3.59 m |
3.78 m x 3.59 m |
|
Main Level |
Family Room |
4.72 m |
3.72 m |
4.72 m x 3.72 m |
|
Main Level |
Kitchen |
3.72 m |
3.59 m |
3.72 m x 3.59 m |
|
Main Level |
Eating Area |
3.61 m |
2.83 m |
3.61 m x 2.83 m |
|
Upper Level |
Primary Bedroom |
4.98 m |
3.89 m |
4.98 m x 3.89 m |
|
Upper Level |
Bedroom 2 |
3.76 m |
2.93 m |
3.76 m x 2.93 m |
|
Upper Level |
Bedroom 3 |
4.92 m |
3.31 m |
4.92 m x 3.31 m |
|
Upper Level |
Bedroom 4 |
3.66 m |
3.34 m |
3.66 m x 3.34 m |
|
Upper Level |
Laundry Room |
3.68 m |
2.2 m |
3.68 m x 2.2 m |


