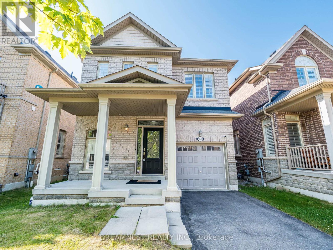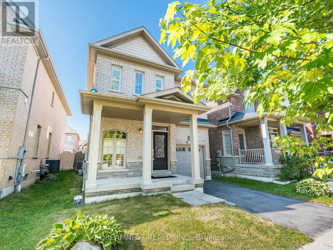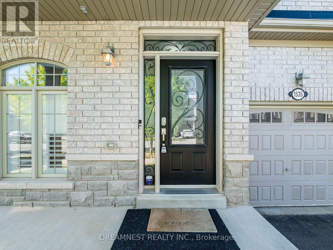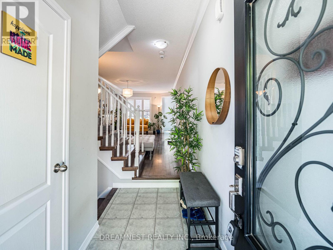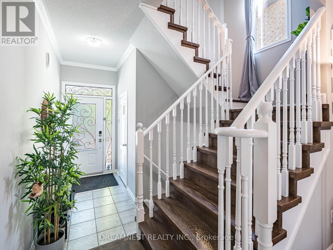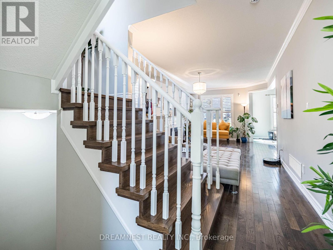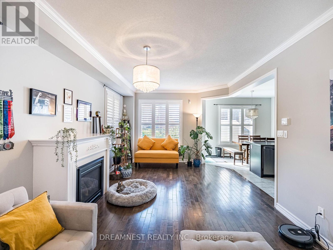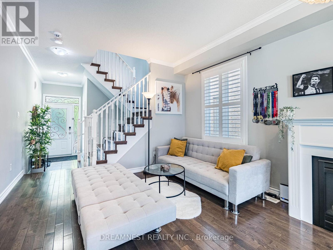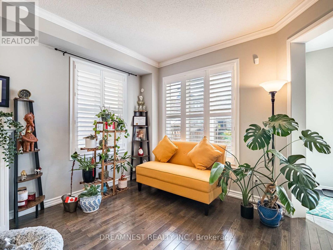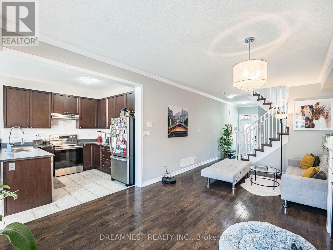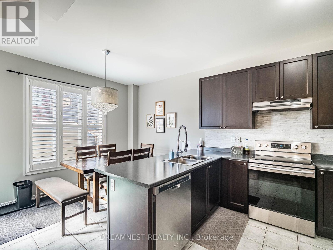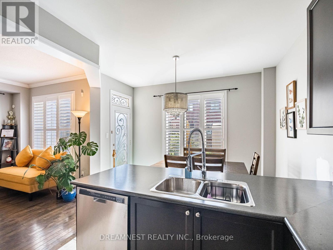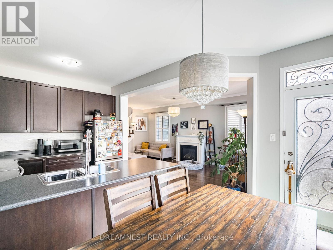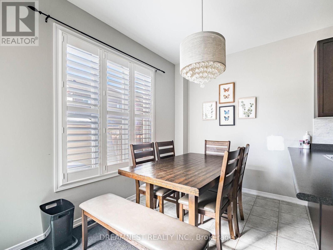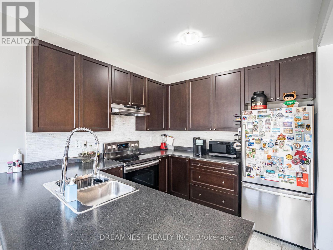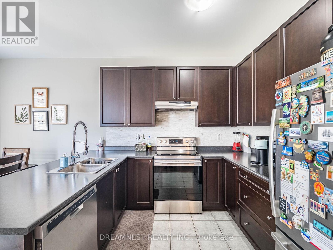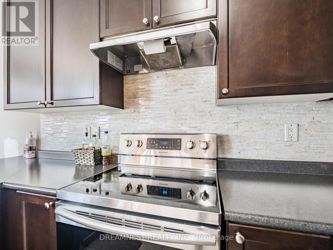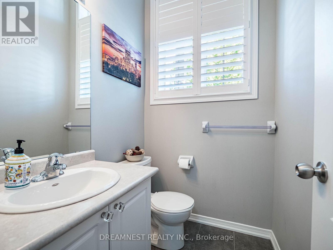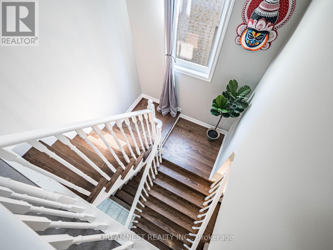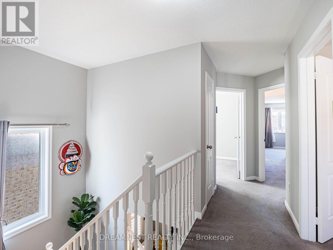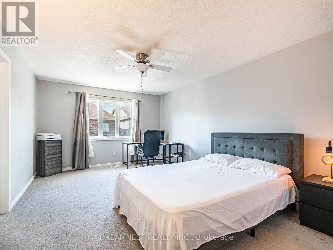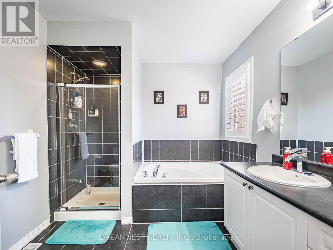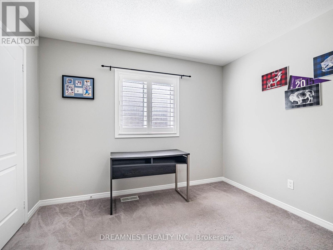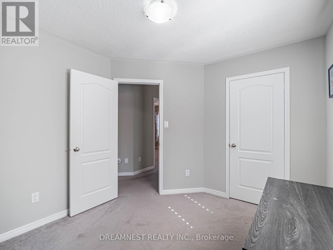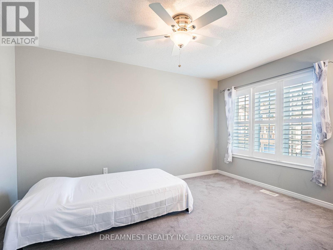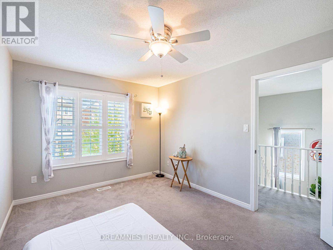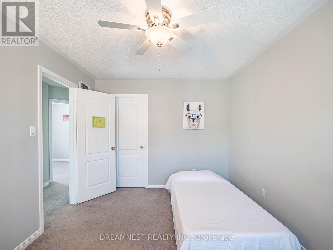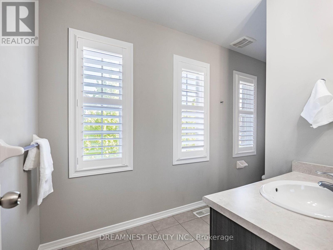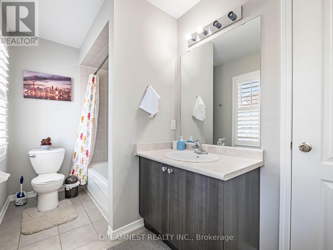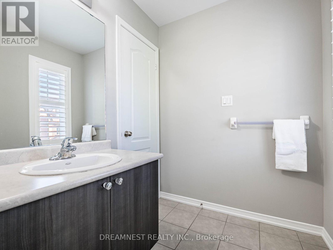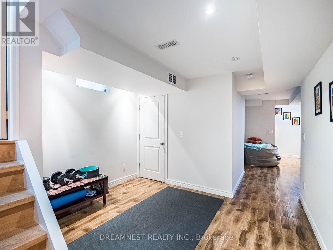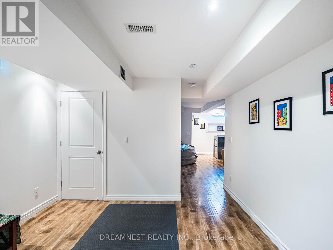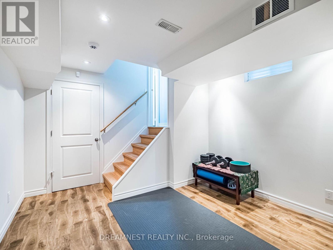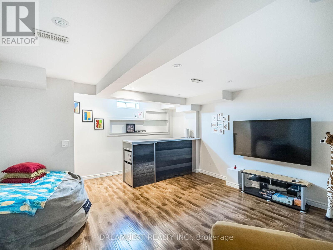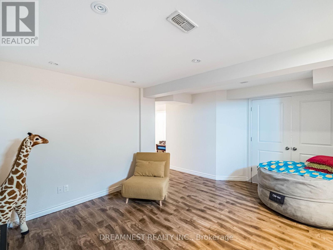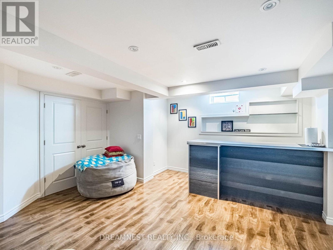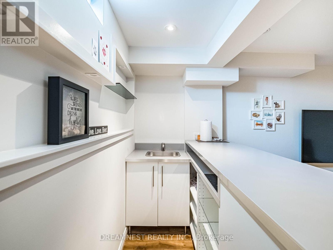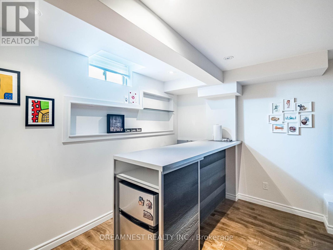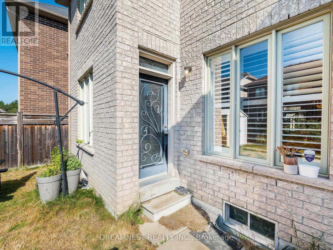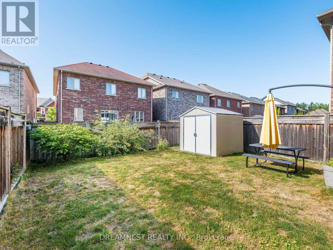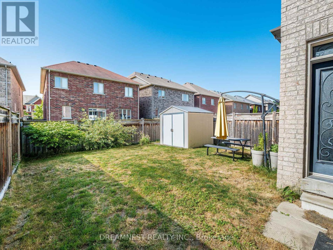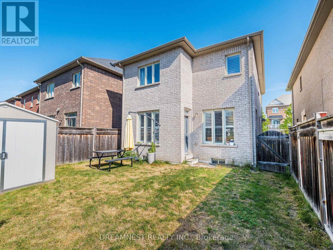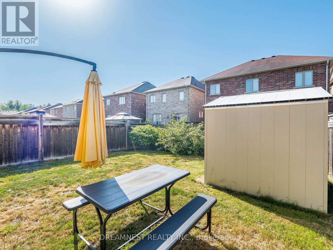3 Bedroom
3 Bathroom
1,500 - 2,000 ft2
Fireplace
Central Air Conditioning
Forced Air
$969,900
Rare opportunity to own a beautiful 2 Storey Detached Home In Duffin Heights! Open Concept Layout with Large Windows, California Shutters, 9' Ceilings, Gas Fireplace In Spacious Liv/Din Combined W/ Modern Kitchen, Stainless Steel Appliances and W/O To Yard. Huge Master Bed W/ 4Pc Ensuite & W/I Closet. Hardwood throughout Main Floor. Finished Basement is designed for entertaining and has a large great room, B/I Bar, Laminate flooring & Pot Lights. Family oriented community with Parks and Trails at close proximity. Close to 401/407, Shopping Plazas, Go Train (id:61476)
Property Details
|
MLS® Number
|
E12375450 |
|
Property Type
|
Single Family |
|
Community Name
|
Duffin Heights |
|
Amenities Near By
|
Park, Place Of Worship, Public Transit, Schools |
|
Community Features
|
School Bus |
|
Equipment Type
|
Water Heater, Water Heater - Tankless |
|
Parking Space Total
|
2 |
|
Rental Equipment Type
|
Water Heater, Water Heater - Tankless |
|
Structure
|
Shed |
Building
|
Bathroom Total
|
3 |
|
Bedrooms Above Ground
|
3 |
|
Bedrooms Total
|
3 |
|
Age
|
6 To 15 Years |
|
Appliances
|
Dishwasher, Dryer, Storage Shed, Stove, Washer, Window Coverings, Refrigerator |
|
Basement Development
|
Finished |
|
Basement Type
|
N/a (finished) |
|
Construction Style Attachment
|
Detached |
|
Cooling Type
|
Central Air Conditioning |
|
Exterior Finish
|
Brick |
|
Fireplace Present
|
Yes |
|
Flooring Type
|
Hardwood, Carpeted, Laminate |
|
Foundation Type
|
Concrete |
|
Half Bath Total
|
1 |
|
Heating Fuel
|
Natural Gas |
|
Heating Type
|
Forced Air |
|
Stories Total
|
2 |
|
Size Interior
|
1,500 - 2,000 Ft2 |
|
Type
|
House |
|
Utility Water
|
Municipal Water |
Parking
Land
|
Acreage
|
No |
|
Fence Type
|
Fenced Yard |
|
Land Amenities
|
Park, Place Of Worship, Public Transit, Schools |
|
Sewer
|
Sanitary Sewer |
|
Size Depth
|
89 Ft ,10 In |
|
Size Frontage
|
30 Ft |
|
Size Irregular
|
30 X 89.9 Ft |
|
Size Total Text
|
30 X 89.9 Ft |
Rooms
| Level |
Type |
Length |
Width |
Dimensions |
|
Second Level |
Primary Bedroom |
5.78 m |
3.79 m |
5.78 m x 3.79 m |
|
Second Level |
Bedroom 2 |
4.13 m |
3.03 m |
4.13 m x 3.03 m |
|
Second Level |
Bedroom 3 |
3.28 m |
2.91 m |
3.28 m x 2.91 m |
|
Basement |
Recreational, Games Room |
|
|
Measurements not available |
|
Main Level |
Living Room |
6.47 m |
3.78 m |
6.47 m x 3.78 m |
|
Main Level |
Dining Room |
6.47 m |
3.78 m |
6.47 m x 3.78 m |
|
Main Level |
Kitchen |
2.71 m |
2.32 m |
2.71 m x 2.32 m |
|
Main Level |
Eating Area |
3.64 m |
2.11 m |
3.64 m x 2.11 m |


