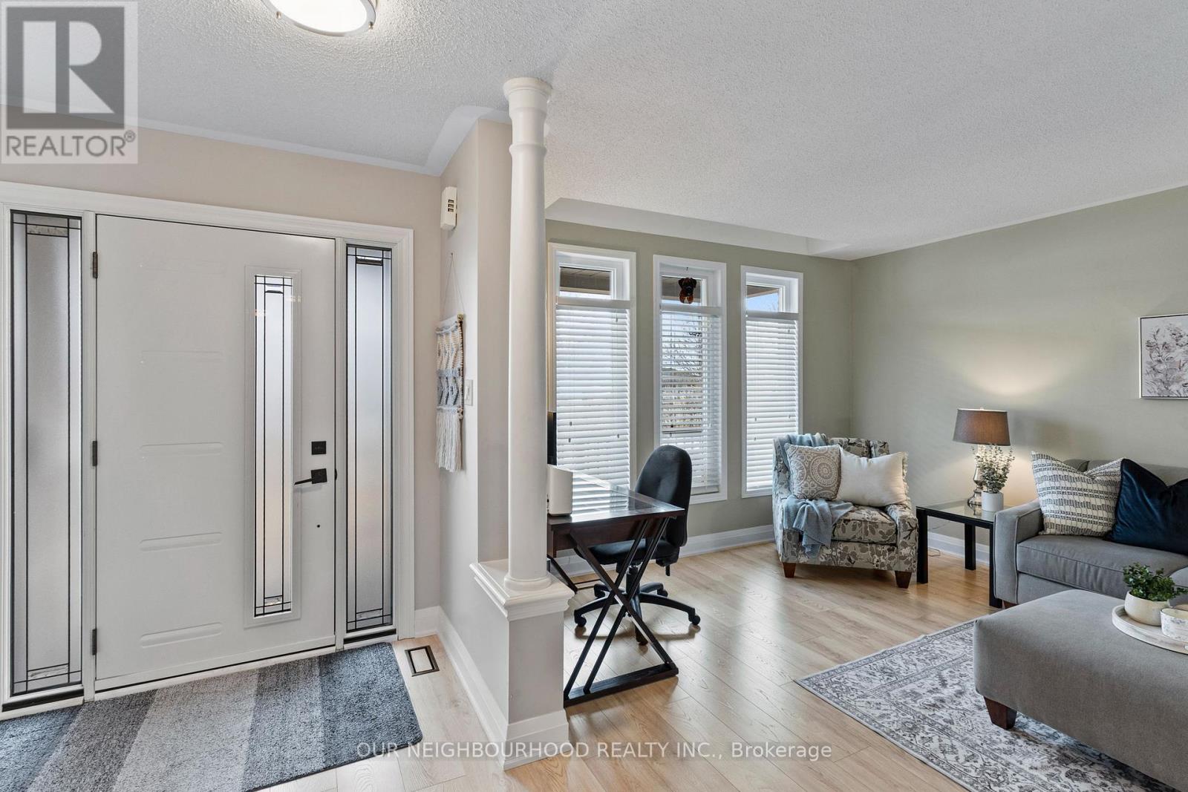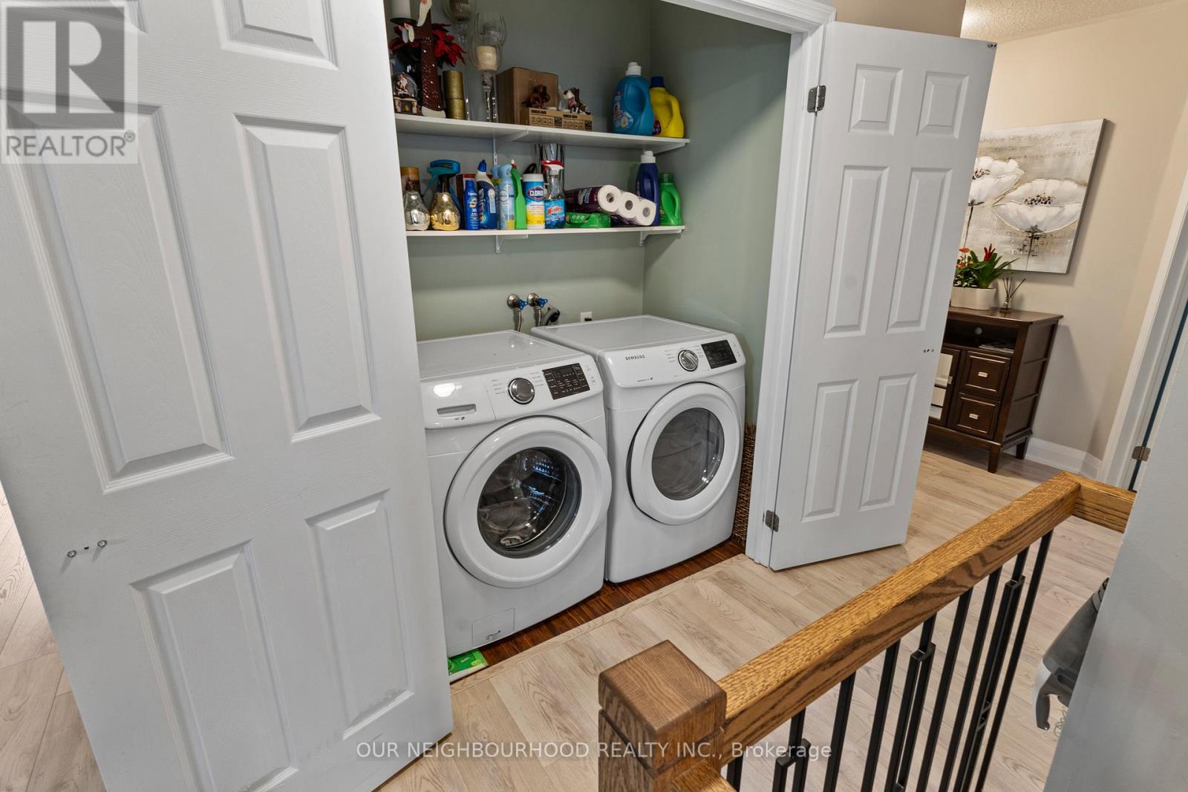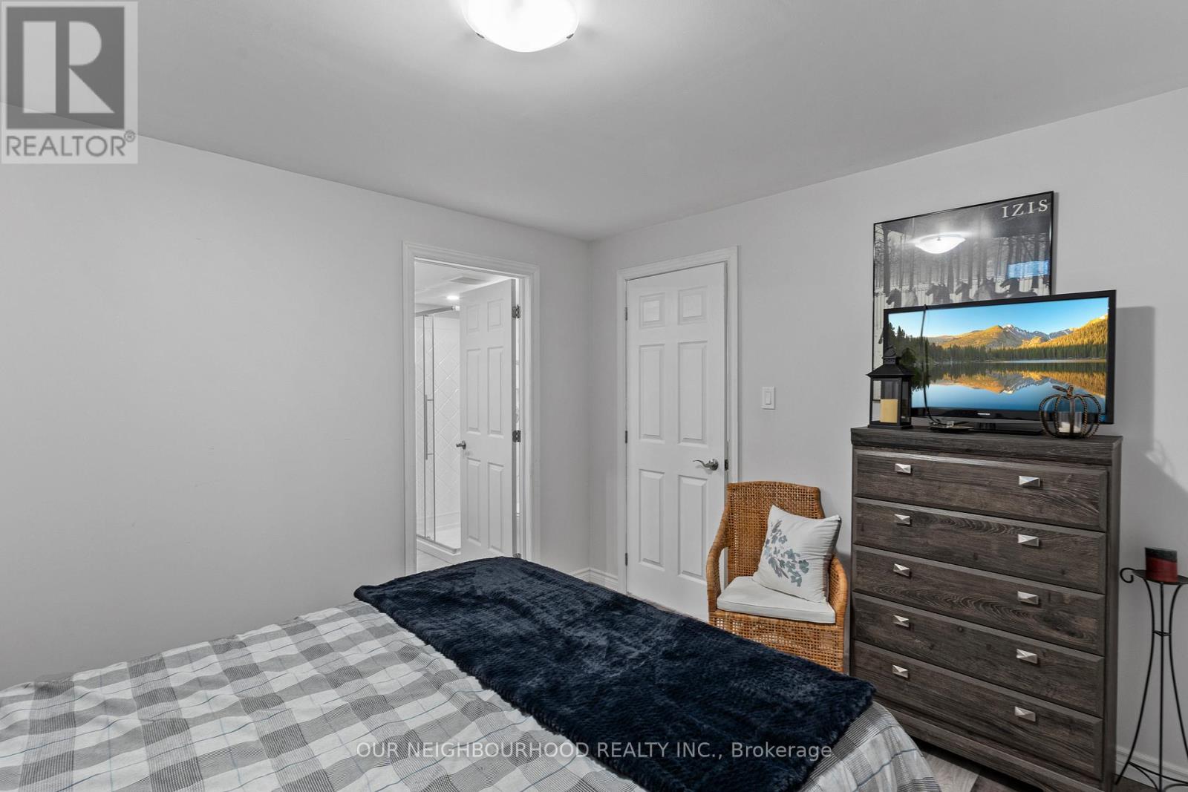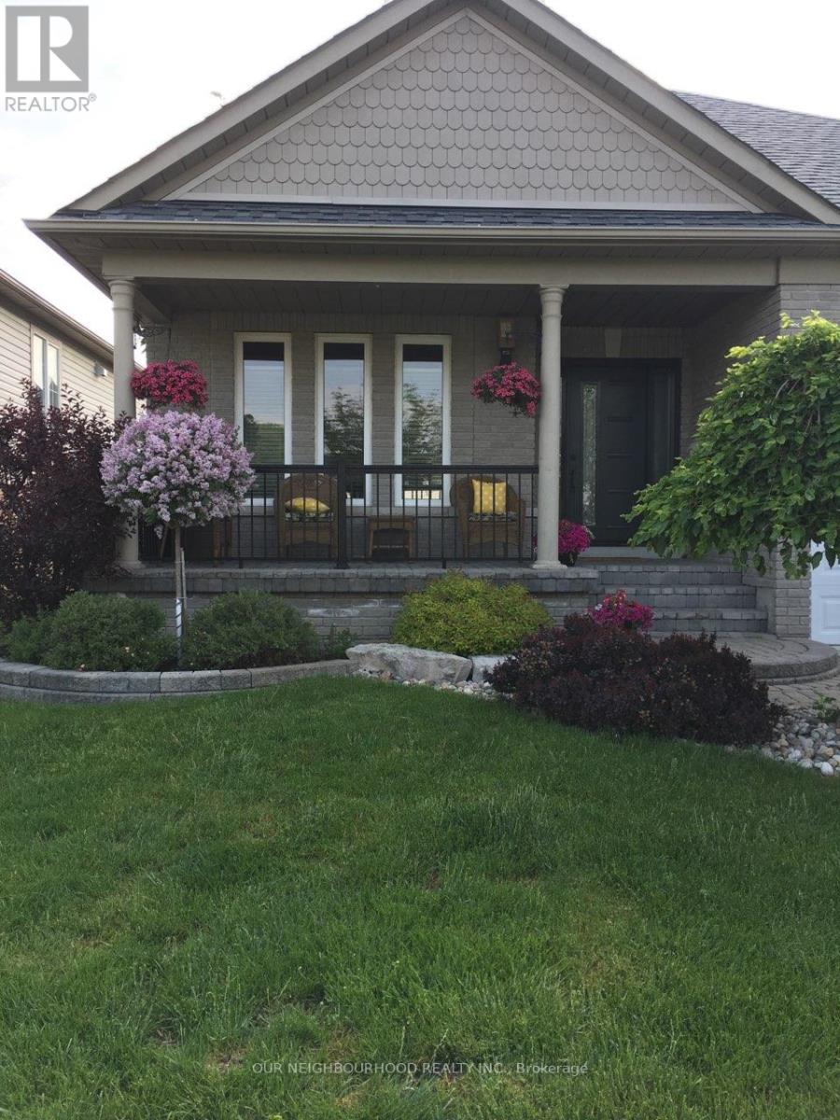1537 Greenvalley Trail Oshawa, Ontario L1K 2N6
$999,900
Welcome to this beautifully renovated 2+1 bedroom bungalow in sought-after North Oshawa! Thoughtfully designed for full wheelchair accessibility, this home features widened doorways, high-grade laminate flooring, and an accessible back door leading to a spacious deck complete with eight foot Coolaroo roll-down privacy blinds for the ultimate outdoor retreat. Inside, you'll find a custom-built kitchen with real hardwood cabinet doors, granite counters and granite sink. A custom built fireplace with an elegant electric insert, adds warmth to the family room living space. The home has been renovated from top to bottom, offering a modern aesthetic with in-law suite potential for multi-generational living or extra income opportunities. Step outside to a professionally landscaped front yard, creating stunning curb appeal. This is a rare opportunity to own a meticulously updated and accessible home in a fantastic location. Don't miss out schedule your private viewing today! (id:61476)
Open House
This property has open houses!
1:00 pm
Ends at:3:00 pm
1:00 pm
Ends at:3:00 pm
Property Details
| MLS® Number | E12059785 |
| Property Type | Single Family |
| Neigbourhood | Taunton |
| Community Name | Taunton |
| Amenities Near By | Schools, Public Transit, Park, Hospital |
| Community Features | Community Centre |
| Features | Wheelchair Access |
| Parking Space Total | 6 |
| Structure | Porch, Deck |
Building
| Bathroom Total | 3 |
| Bedrooms Above Ground | 2 |
| Bedrooms Below Ground | 1 |
| Bedrooms Total | 3 |
| Age | 16 To 30 Years |
| Amenities | Fireplace(s) |
| Appliances | Garage Door Opener Remote(s), All, Window Coverings |
| Architectural Style | Bungalow |
| Basement Development | Finished |
| Basement Type | N/a (finished) |
| Construction Style Attachment | Detached |
| Cooling Type | Central Air Conditioning |
| Exterior Finish | Brick |
| Fireplace Present | Yes |
| Fireplace Total | 1 |
| Foundation Type | Poured Concrete |
| Heating Fuel | Natural Gas |
| Heating Type | Forced Air |
| Stories Total | 1 |
| Size Interior | 1,500 - 2,000 Ft2 |
| Type | House |
| Utility Water | Municipal Water |
Parking
| Attached Garage | |
| Garage |
Land
| Acreage | No |
| Fence Type | Fenced Yard |
| Land Amenities | Schools, Public Transit, Park, Hospital |
| Sewer | Sanitary Sewer |
| Size Depth | 116 Ft ,10 In |
| Size Frontage | 49 Ft ,2 In |
| Size Irregular | 49.2 X 116.9 Ft |
| Size Total Text | 49.2 X 116.9 Ft |
Rooms
| Level | Type | Length | Width | Dimensions |
|---|---|---|---|---|
| Lower Level | Recreational, Games Room | 5.49 m | 13.13 m | 5.49 m x 13.13 m |
| Lower Level | Den | 4.85 m | 4.05 m | 4.85 m x 4.05 m |
| Lower Level | Bedroom 3 | 3.39 m | 3.08 m | 3.39 m x 3.08 m |
| Main Level | Living Room | 3.51 m | 4.85 m | 3.51 m x 4.85 m |
| Main Level | Dining Room | 3.51 m | 3.44 m | 3.51 m x 3.44 m |
| Main Level | Kitchen | 4.18 m | 3.02 m | 4.18 m x 3.02 m |
| Main Level | Eating Area | 3.32 m | 2.53 m | 3.32 m x 2.53 m |
| Main Level | Family Room | 3.3 m | 4.15 m | 3.3 m x 4.15 m |
| Main Level | Primary Bedroom | 5.33 m | 4.33 m | 5.33 m x 4.33 m |
| Main Level | Bedroom 2 | 4.45 m | 2.93 m | 4.45 m x 2.93 m |
Utilities
| Cable | Available |
| Sewer | Installed |
Contact Us
Contact us for more information





















































