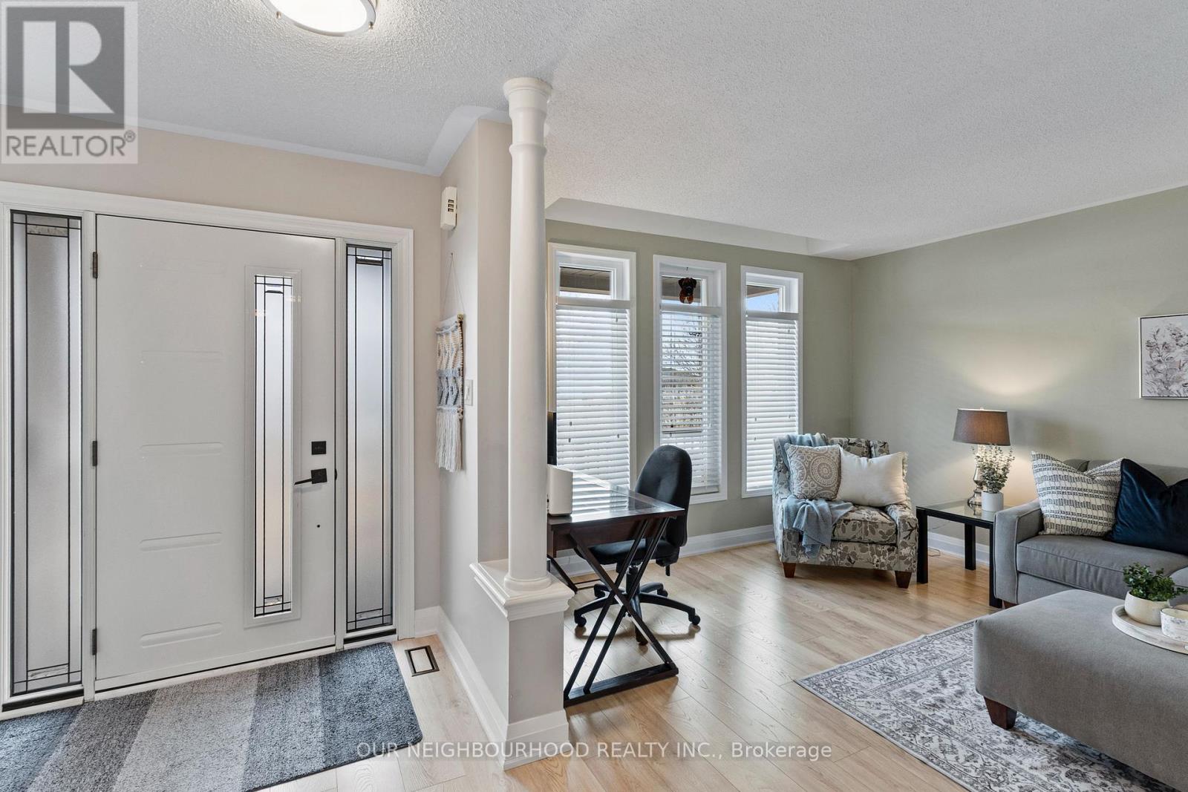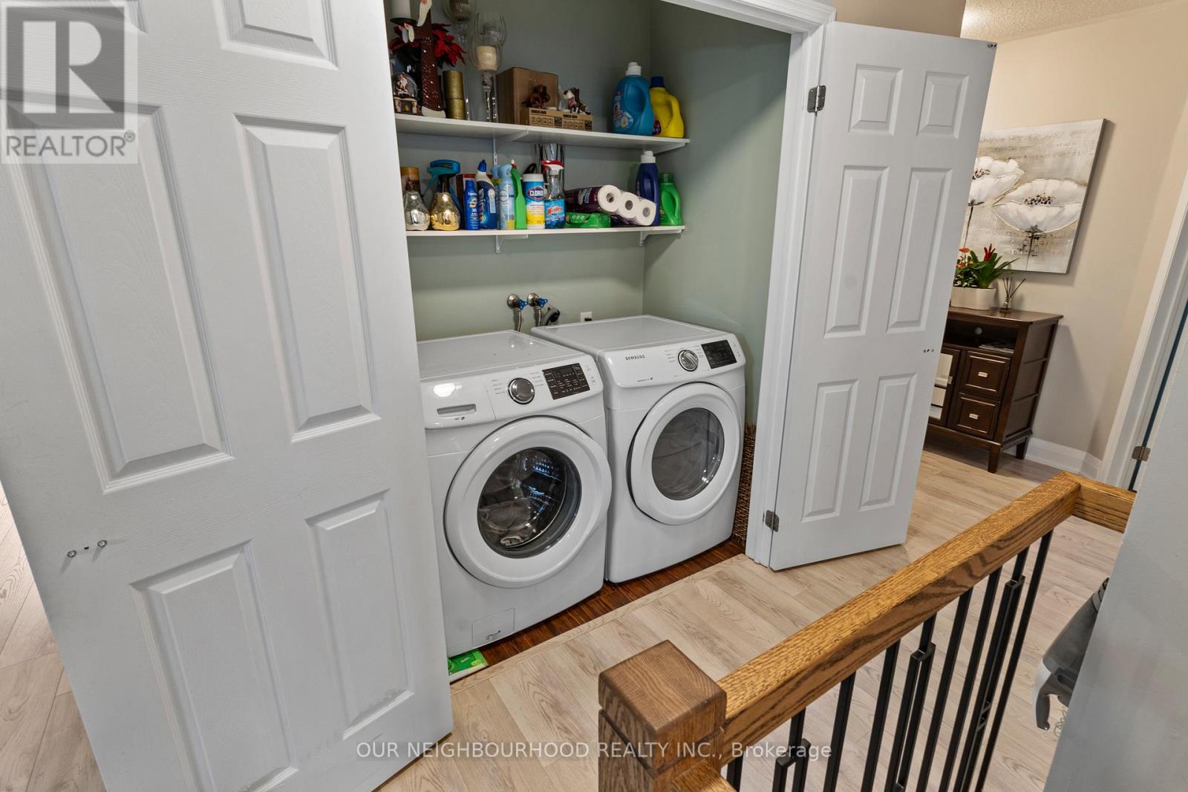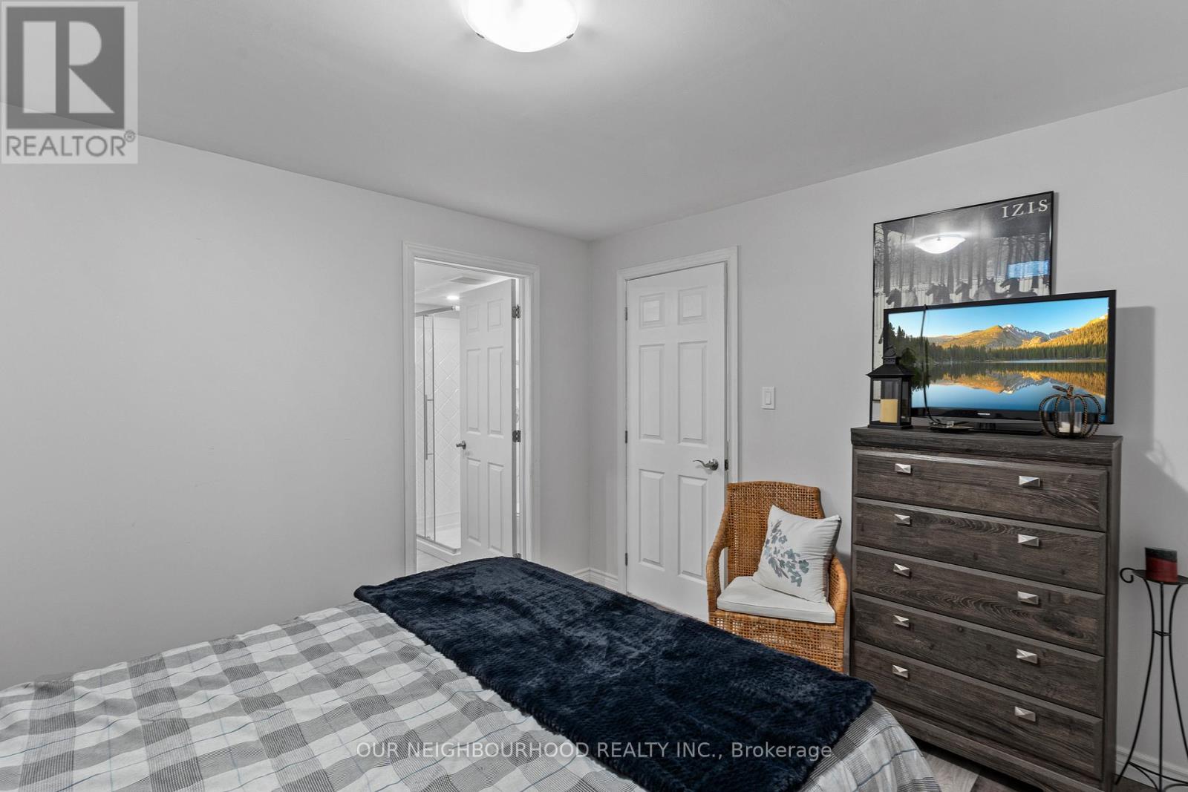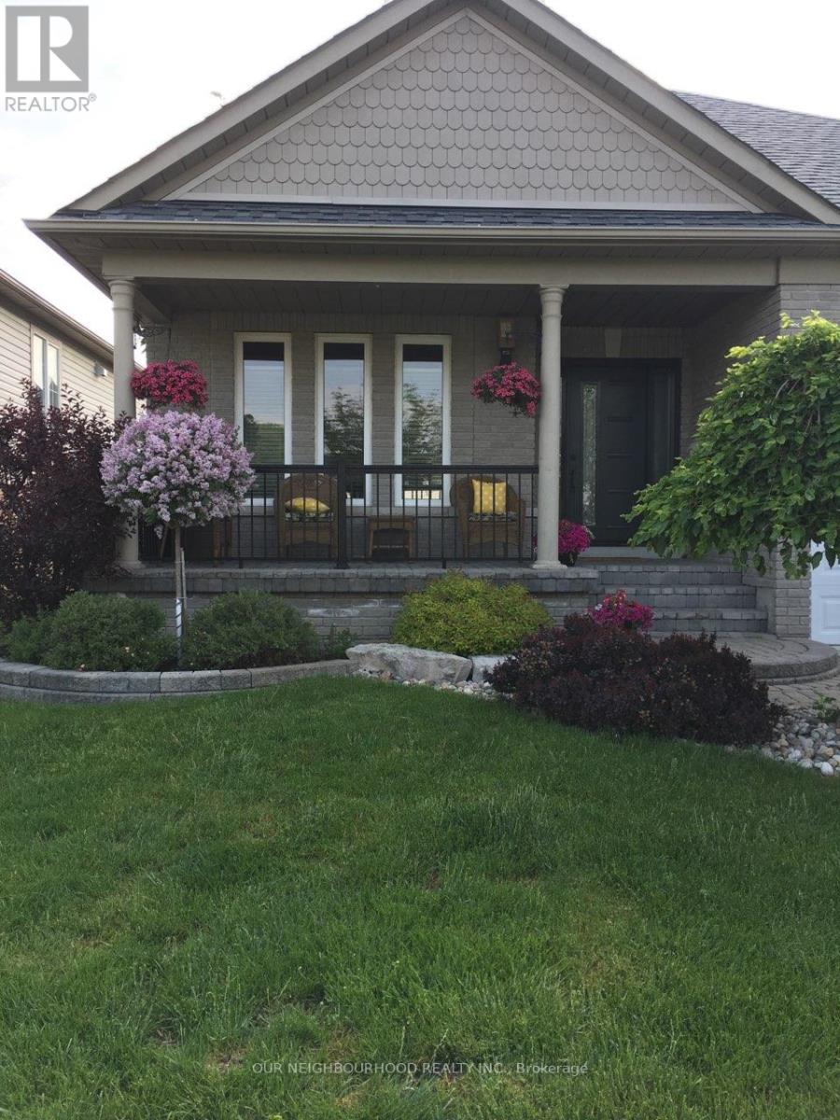3 Bedroom
3 Bathroom
1,500 - 2,000 ft2
Bungalow
Fireplace
Central Air Conditioning
Forced Air
$999,900
Welcome to this beautifully renovated 2+1 bedroom bungalow in sought-after North Oshawa! Thoughtfully designed for full wheelchair accessibility, this home features widened doorways, high-grade laminate flooring, and an accessible back door leading to a spacious deck complete with eight foot Coolaroo roll-down privacy blinds for the ultimate outdoor retreat. Inside, you'll find a custom-built kitchen with real hardwood cabinet doors, granite counters and granite sink. A custom built fireplace with an elegant electric insert, adds warmth to the family room living space. The home has been renovated from top to bottom, offering a modern aesthetic with in-law suite potential for multi-generational living or extra income opportunities. Step outside to a professionally landscaped front yard, creating stunning curb appeal. This is a rare opportunity to own a meticulously updated and accessible home in a fantastic location. Don't miss out schedule your private viewing today! (id:61476)
Property Details
|
MLS® Number
|
E12059785 |
|
Property Type
|
Single Family |
|
Neigbourhood
|
Taunton |
|
Community Name
|
Taunton |
|
Amenities Near By
|
Schools, Public Transit, Park, Hospital |
|
Community Features
|
Community Centre |
|
Features
|
Wheelchair Access |
|
Parking Space Total
|
6 |
|
Structure
|
Porch, Deck |
Building
|
Bathroom Total
|
3 |
|
Bedrooms Above Ground
|
2 |
|
Bedrooms Below Ground
|
1 |
|
Bedrooms Total
|
3 |
|
Age
|
16 To 30 Years |
|
Amenities
|
Fireplace(s) |
|
Appliances
|
Garage Door Opener Remote(s), All, Window Coverings |
|
Architectural Style
|
Bungalow |
|
Basement Development
|
Finished |
|
Basement Type
|
N/a (finished) |
|
Construction Style Attachment
|
Detached |
|
Cooling Type
|
Central Air Conditioning |
|
Exterior Finish
|
Brick |
|
Fireplace Present
|
Yes |
|
Fireplace Total
|
1 |
|
Foundation Type
|
Poured Concrete |
|
Heating Fuel
|
Natural Gas |
|
Heating Type
|
Forced Air |
|
Stories Total
|
1 |
|
Size Interior
|
1,500 - 2,000 Ft2 |
|
Type
|
House |
|
Utility Water
|
Municipal Water |
Parking
Land
|
Acreage
|
No |
|
Fence Type
|
Fenced Yard |
|
Land Amenities
|
Schools, Public Transit, Park, Hospital |
|
Sewer
|
Sanitary Sewer |
|
Size Depth
|
116 Ft ,10 In |
|
Size Frontage
|
49 Ft ,2 In |
|
Size Irregular
|
49.2 X 116.9 Ft |
|
Size Total Text
|
49.2 X 116.9 Ft |
Rooms
| Level |
Type |
Length |
Width |
Dimensions |
|
Lower Level |
Recreational, Games Room |
5.49 m |
13.13 m |
5.49 m x 13.13 m |
|
Lower Level |
Den |
4.85 m |
4.05 m |
4.85 m x 4.05 m |
|
Lower Level |
Bedroom 3 |
3.39 m |
3.08 m |
3.39 m x 3.08 m |
|
Main Level |
Living Room |
3.51 m |
4.85 m |
3.51 m x 4.85 m |
|
Main Level |
Dining Room |
3.51 m |
3.44 m |
3.51 m x 3.44 m |
|
Main Level |
Kitchen |
4.18 m |
3.02 m |
4.18 m x 3.02 m |
|
Main Level |
Eating Area |
3.32 m |
2.53 m |
3.32 m x 2.53 m |
|
Main Level |
Family Room |
3.3 m |
4.15 m |
3.3 m x 4.15 m |
|
Main Level |
Primary Bedroom |
5.33 m |
4.33 m |
5.33 m x 4.33 m |
|
Main Level |
Bedroom 2 |
4.45 m |
2.93 m |
4.45 m x 2.93 m |
Utilities
|
Cable
|
Available |
|
Sewer
|
Installed |





















































