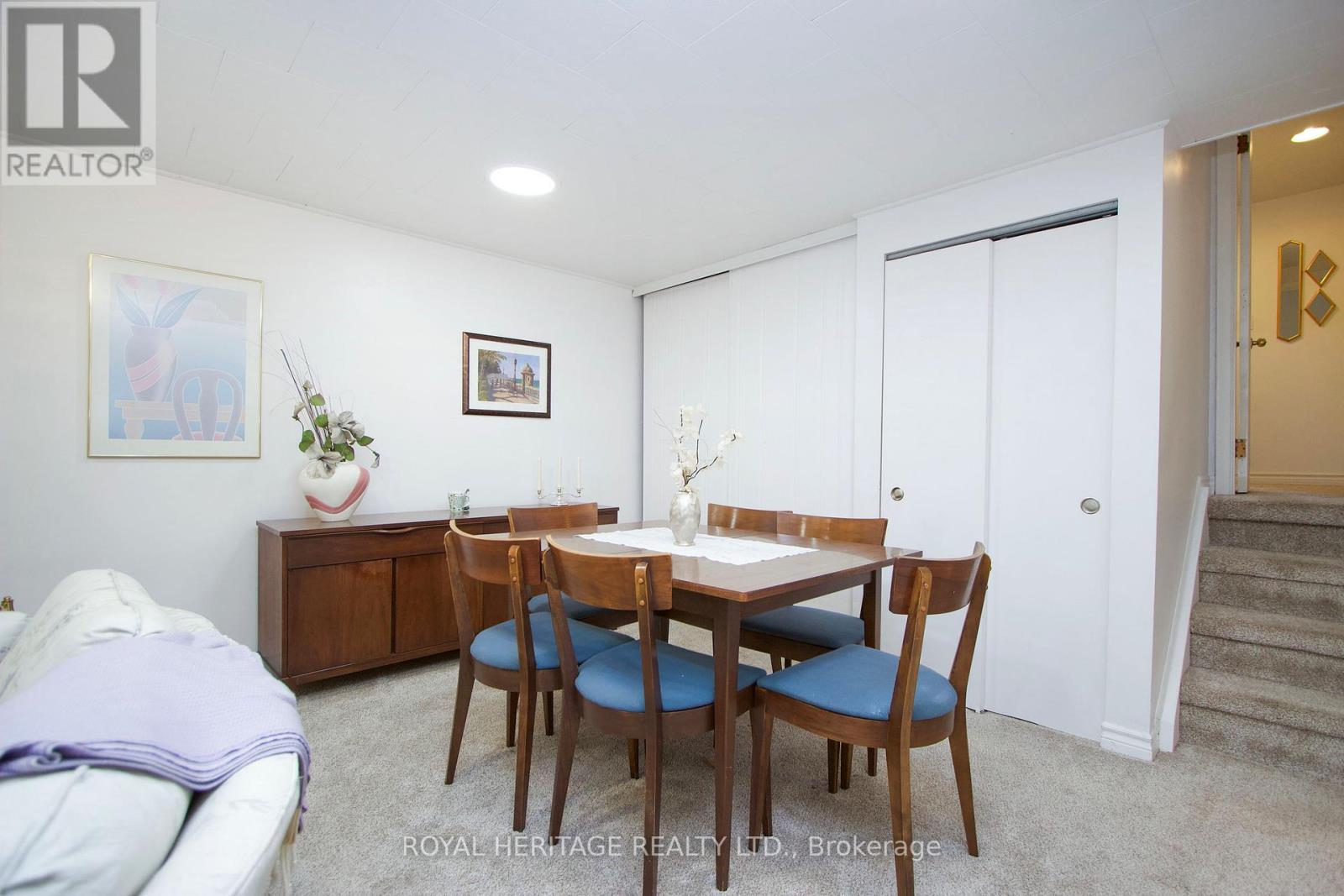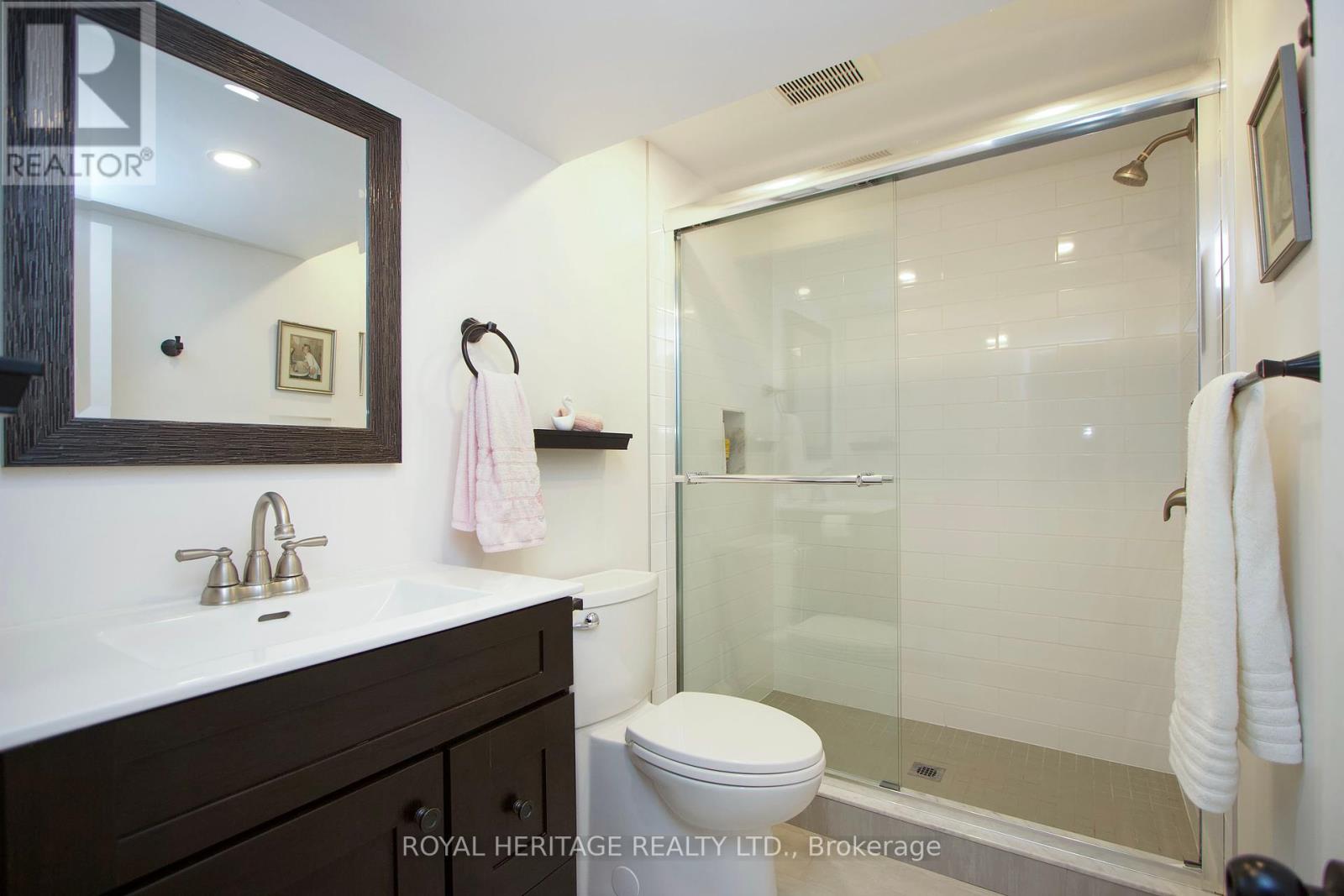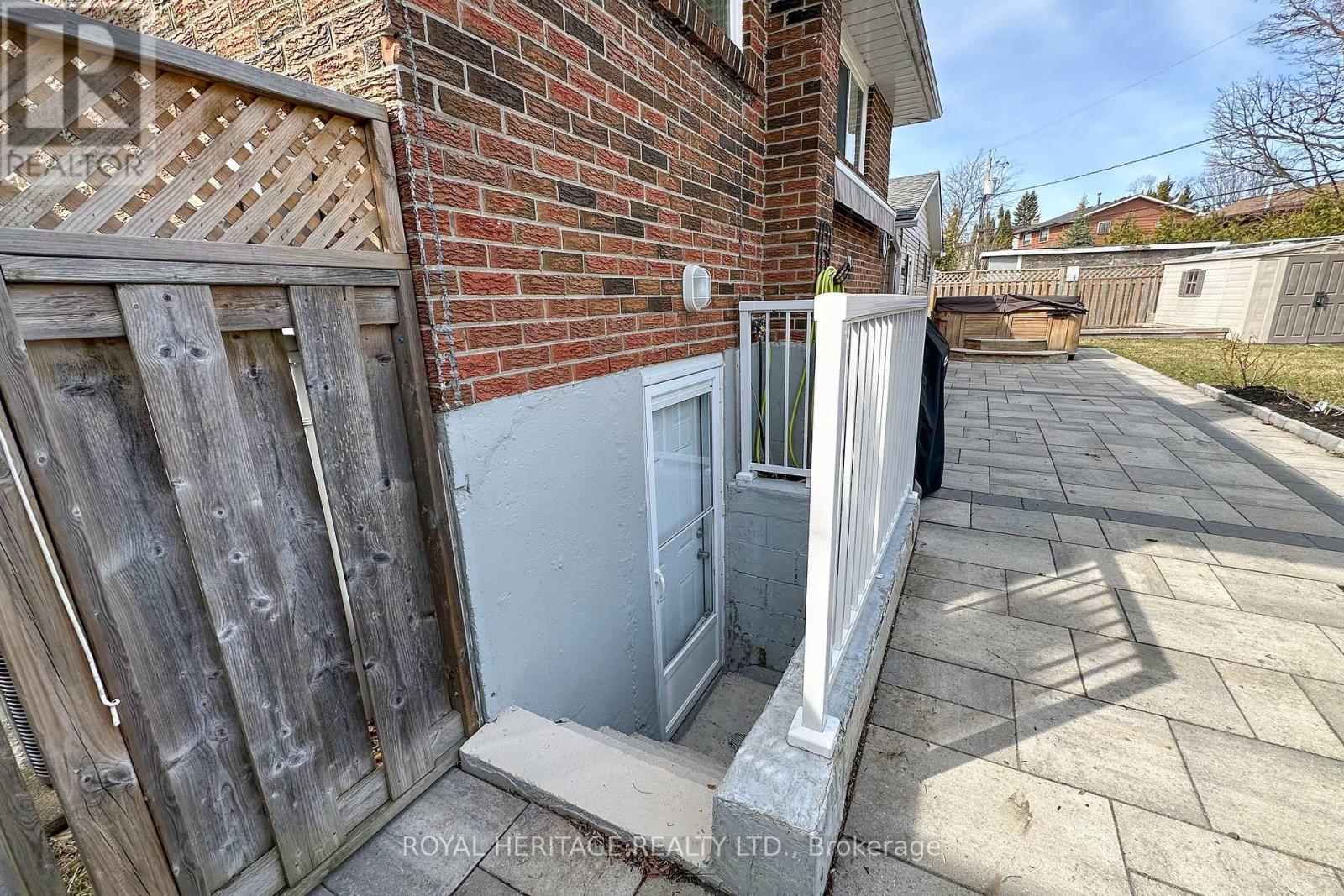4 Bedroom
2 Bathroom
1,100 - 1,500 ft2
Central Air Conditioning
Forced Air
Landscaped
$949,900
This Stunning 4 Bedroom Backsplit is pleasantly bigger than it looks. Beautifully Renovated with a Modern open-concept Design that Creates a Spacious and Modern Living Space. The home is perfect for family gatherings and entertaining with bright airy spaces and stylish finishes throughout. The Stunning Kitchen boasts a Large L-Shaped Island, timeless granite counters, Floor to Ceiling Pantry & Elegant Lighting. Spend Wonderful Quality Time Together Easily with the Open Concept Design. A Special Feature is the Large Bay Window Overlooking the Front yard with a Cozy Sitting Area & Custom Cushion Seating. Upper Levels offers a private Bedroom Area with a Gorgeous Renovated Bathroom. The many levels go on & on creating Ideal Spaces for Everyone. Over $50,000 in Recent Improvements including Renovated Bathrooms, Bsmt Kitchen, Shingles ('20), Furnace /Air Purifier ('20), Garage Doors, Blinds, Landscaping, Bsmt Entrance, New Doors, Entrance Gate & More. The Bonus In-Law Suite is Ideal for Extended Family, Adult Children or potential conversion for a Legal Income Accessory Apartment offering versatility and privacy. An Amazing Feature is the oversized pie-shaped backyard, where thousands of dollars have been spent on meticulous landscaping, creating a private outdoor oasis ideal for rest & relaxation in your new hot tub, gardening, BBQ'ing and outdoor activities. Lots of room for a pool if that's your pleasure. The home combines comfort, style and functionality with lots of room for a growing family in this friendly pocket of south Ajax by the Lake. Don't miss out on the opportunity to make the dream home yours! (id:61476)
Property Details
|
MLS® Number
|
E12064204 |
|
Property Type
|
Single Family |
|
Community Name
|
South East |
|
Amenities Near By
|
Park, Public Transit |
|
Community Features
|
Community Centre |
|
Equipment Type
|
Water Heater - Gas |
|
Features
|
Flat Site |
|
Parking Space Total
|
10 |
|
Rental Equipment Type
|
Water Heater - Gas |
|
Structure
|
Patio(s), Shed |
Building
|
Bathroom Total
|
2 |
|
Bedrooms Above Ground
|
3 |
|
Bedrooms Below Ground
|
1 |
|
Bedrooms Total
|
4 |
|
Age
|
51 To 99 Years |
|
Appliances
|
Hot Tub, Blinds, Dishwasher, Garage Door Opener, Microwave, Range, Stove, Refrigerator |
|
Basement Development
|
Finished |
|
Basement Features
|
Separate Entrance |
|
Basement Type
|
N/a (finished) |
|
Construction Style Attachment
|
Detached |
|
Construction Style Split Level
|
Backsplit |
|
Cooling Type
|
Central Air Conditioning |
|
Exterior Finish
|
Brick, Concrete |
|
Fire Protection
|
Smoke Detectors |
|
Flooring Type
|
Laminate, Tile, Carpeted |
|
Foundation Type
|
Concrete |
|
Heating Fuel
|
Natural Gas |
|
Heating Type
|
Forced Air |
|
Size Interior
|
1,100 - 1,500 Ft2 |
|
Type
|
House |
|
Utility Water
|
Municipal Water |
Parking
Land
|
Acreage
|
No |
|
Fence Type
|
Fenced Yard |
|
Land Amenities
|
Park, Public Transit |
|
Landscape Features
|
Landscaped |
|
Sewer
|
Sanitary Sewer |
|
Size Depth
|
128 Ft ,8 In |
|
Size Frontage
|
45 Ft ,6 In |
|
Size Irregular
|
45.5 X 128.7 Ft ; Rear Approx 77.46 |
|
Size Total Text
|
45.5 X 128.7 Ft ; Rear Approx 77.46 |
|
Surface Water
|
Lake/pond |
Rooms
| Level |
Type |
Length |
Width |
Dimensions |
|
Lower Level |
Kitchen |
2.69 m |
2.39 m |
2.69 m x 2.39 m |
|
Lower Level |
Other |
2.69 m |
2.64 m |
2.69 m x 2.64 m |
|
Lower Level |
Living Room |
7.11 m |
3.94 m |
7.11 m x 3.94 m |
|
Lower Level |
Dining Room |
7.11 m |
3.94 m |
7.11 m x 3.94 m |
|
Main Level |
Living Room |
6.86 m |
5.92 m |
6.86 m x 5.92 m |
|
Main Level |
Dining Room |
6.86 m |
5.92 m |
6.86 m x 5.92 m |
|
Main Level |
Kitchen |
3.99 m |
3.18 m |
3.99 m x 3.18 m |
|
Upper Level |
Primary Bedroom |
4.04 m |
3.2 m |
4.04 m x 3.2 m |
|
Upper Level |
Bedroom 2 |
4.19 m |
2.79 m |
4.19 m x 2.79 m |
|
Upper Level |
Bedroom 3 |
2.97 m |
2.57 m |
2.97 m x 2.57 m |
|
In Between |
Bedroom 4 |
5.38 m |
3.91 m |
5.38 m x 3.91 m |
|
In Between |
Laundry Room |
6.35 m |
2.82 m |
6.35 m x 2.82 m |









































