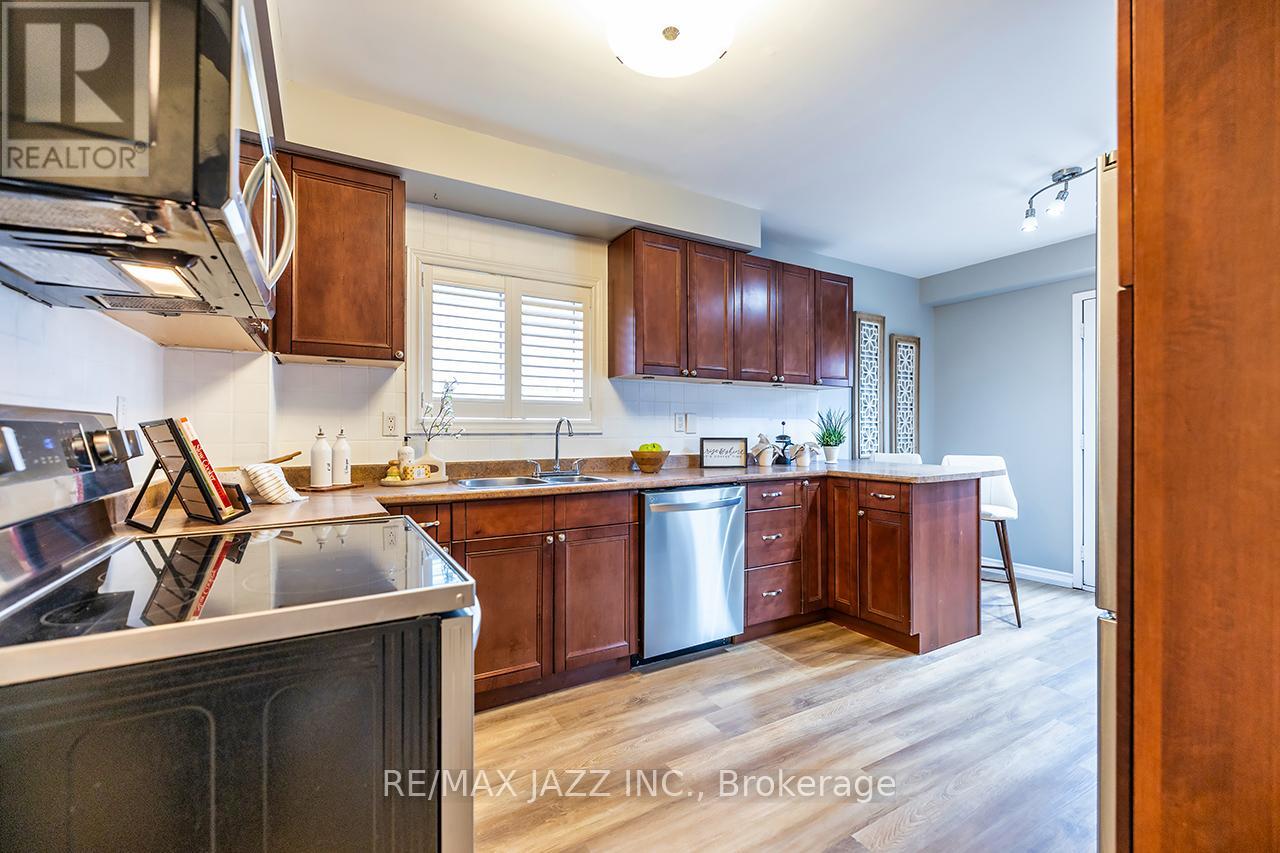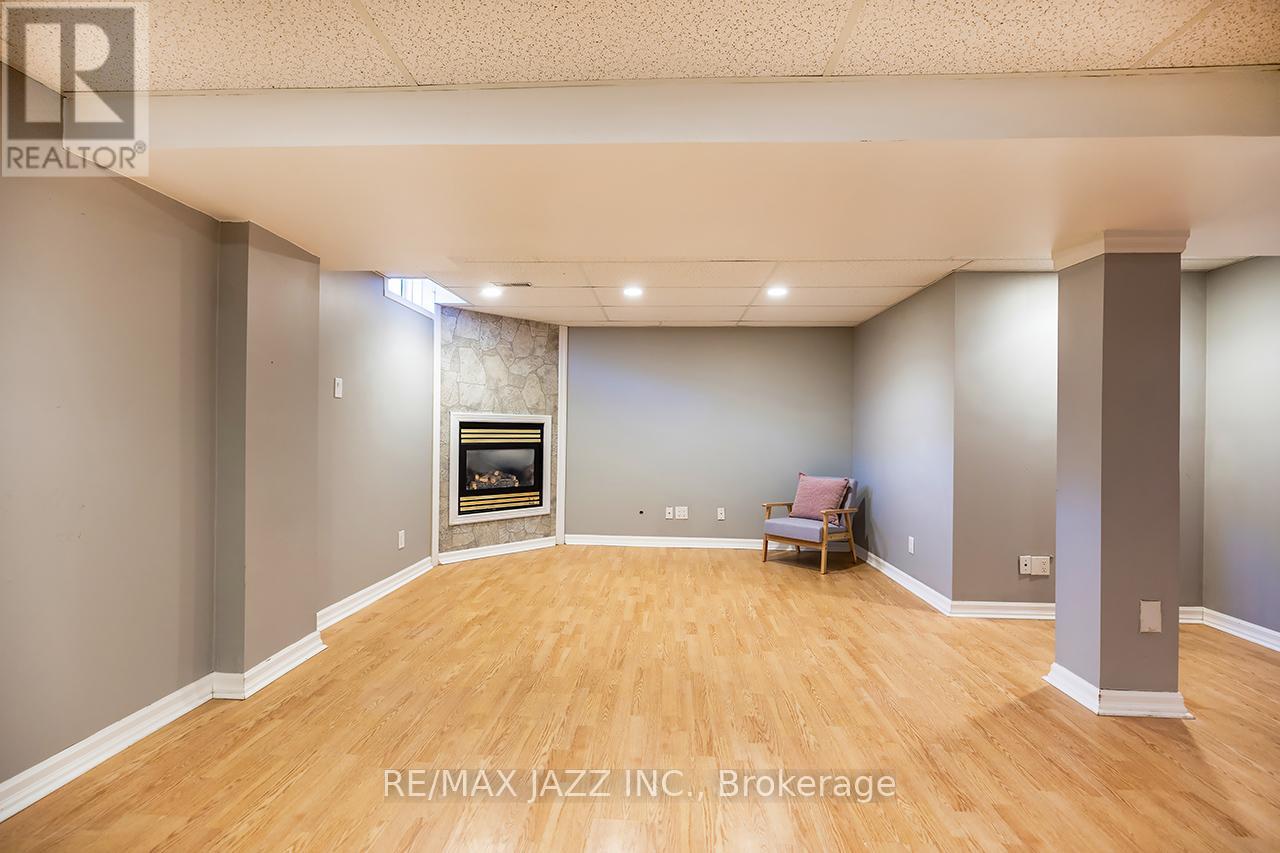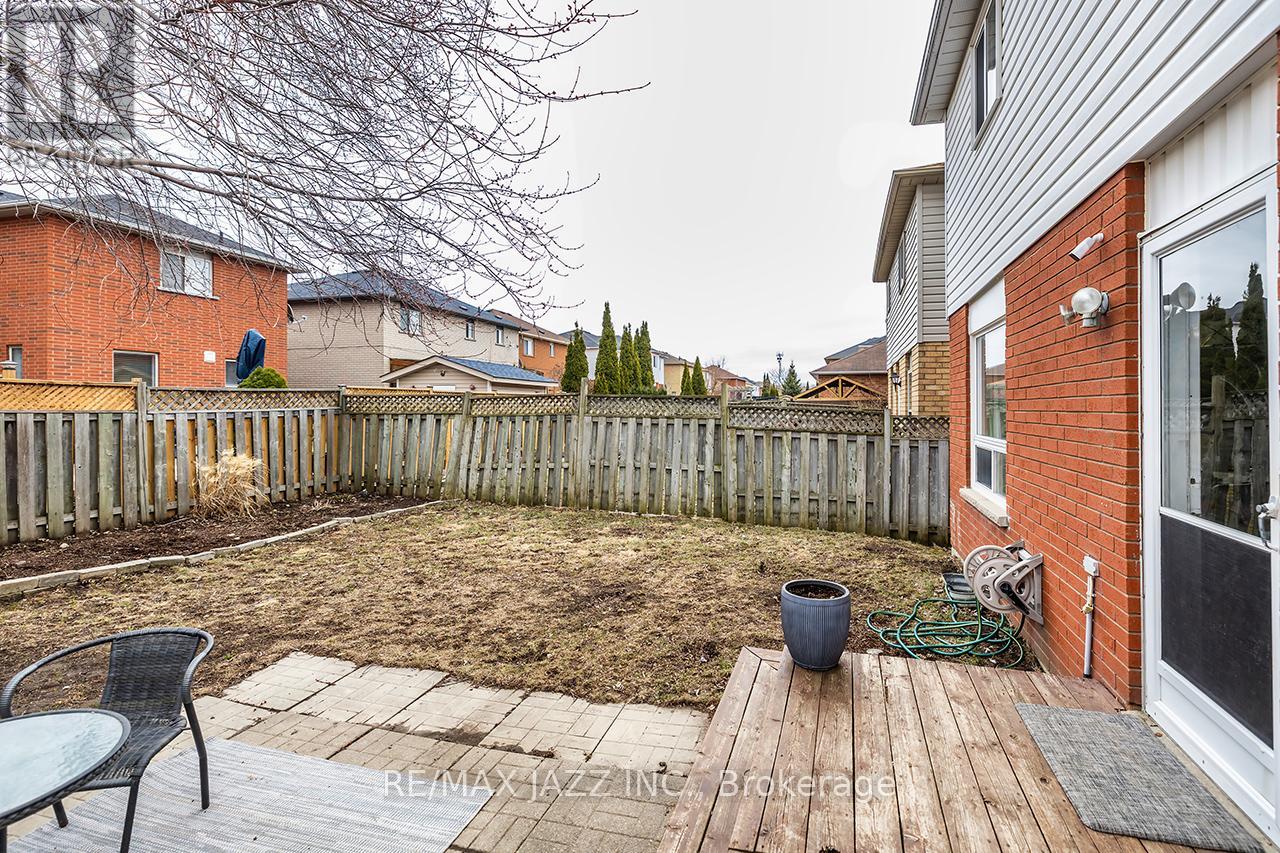1543 Fieldgate Drive Oshawa, Ontario L1K 2L5
3 Bedroom
3 Bathroom
1,100 - 1,500 ft2
Fireplace
Central Air Conditioning
Forced Air
$699,900
Great Single Detached Home With Good Investment Potential. In A Great North Oshawa Location, On A Very Quiet Street. Minutes Walk To Sherwood Public School, Close to UOIT & Durham College. Floor Plans Has Large Foyer, Large Eat In Kitchen With Walkout to Back Yard With Southern Exposure. Living Room Is Combined With Dining Area, Second Floor Features 3 Large Bedrooms. Primary Bedroom With Updated 4 Pc Semi-Ensuite. Finished Basement With Gas Fireplace, 2 Pc Bath and Laundry Room. Freshly Painted, New Flooring, Rubberized Driveway. Window 2013, Shingles 2011, Pre-list Inspection Available Upon Request! (id:61476)
Open House
This property has open houses!
April
5
Saturday
Starts at:
2:00 pm
Ends at:4:00 pm
April
6
Sunday
Starts at:
2:00 pm
Ends at:4:00 pm
Property Details
| MLS® Number | E12055833 |
| Property Type | Single Family |
| Neigbourhood | Samac |
| Community Name | Samac |
| Parking Space Total | 3 |
Building
| Bathroom Total | 3 |
| Bedrooms Above Ground | 3 |
| Bedrooms Total | 3 |
| Age | 16 To 30 Years |
| Amenities | Fireplace(s) |
| Appliances | Garage Door Opener Remote(s), Water Heater, Blinds, Dishwasher, Dryer, Garage Door Opener, Stove, Washer, Window Coverings, Refrigerator |
| Basement Development | Finished |
| Basement Type | N/a (finished) |
| Construction Style Attachment | Detached |
| Cooling Type | Central Air Conditioning |
| Exterior Finish | Aluminum Siding, Brick |
| Fireplace Present | Yes |
| Fireplace Total | 1 |
| Foundation Type | Poured Concrete |
| Half Bath Total | 2 |
| Heating Fuel | Natural Gas |
| Heating Type | Forced Air |
| Stories Total | 2 |
| Size Interior | 1,100 - 1,500 Ft2 |
| Type | House |
| Utility Water | Municipal Water |
Parking
| Attached Garage | |
| Garage |
Land
| Acreage | No |
| Fence Type | Fully Fenced |
| Sewer | Sanitary Sewer |
| Size Depth | 103 Ft ,4 In |
| Size Frontage | 29 Ft ,6 In |
| Size Irregular | 29.5 X 103.4 Ft |
| Size Total Text | 29.5 X 103.4 Ft|under 1/2 Acre |
Rooms
| Level | Type | Length | Width | Dimensions |
|---|---|---|---|---|
| Second Level | Primary Bedroom | 4.05 m | 4.57 m | 4.05 m x 4.57 m |
| Second Level | Bedroom 2 | 4.39 m | 3.07 m | 4.39 m x 3.07 m |
| Second Level | Bedroom 3 | 4.6 m | 2.98 m | 4.6 m x 2.98 m |
| Lower Level | Recreational, Games Room | 5.18 m | 5.91 m | 5.18 m x 5.91 m |
| Lower Level | Laundry Room | 2.47 m | 1.86 m | 2.47 m x 1.86 m |
| Main Level | Living Room | 5.73 m | 2.96 m | 5.73 m x 2.96 m |
| Main Level | Dining Room | 5.73 m | 2.96 m | 5.73 m x 2.96 m |
| Main Level | Kitchen | 4.09 m | 3.1 m | 4.09 m x 3.1 m |
Utilities
| Sewer | Installed |
Contact Us
Contact us for more information

















































