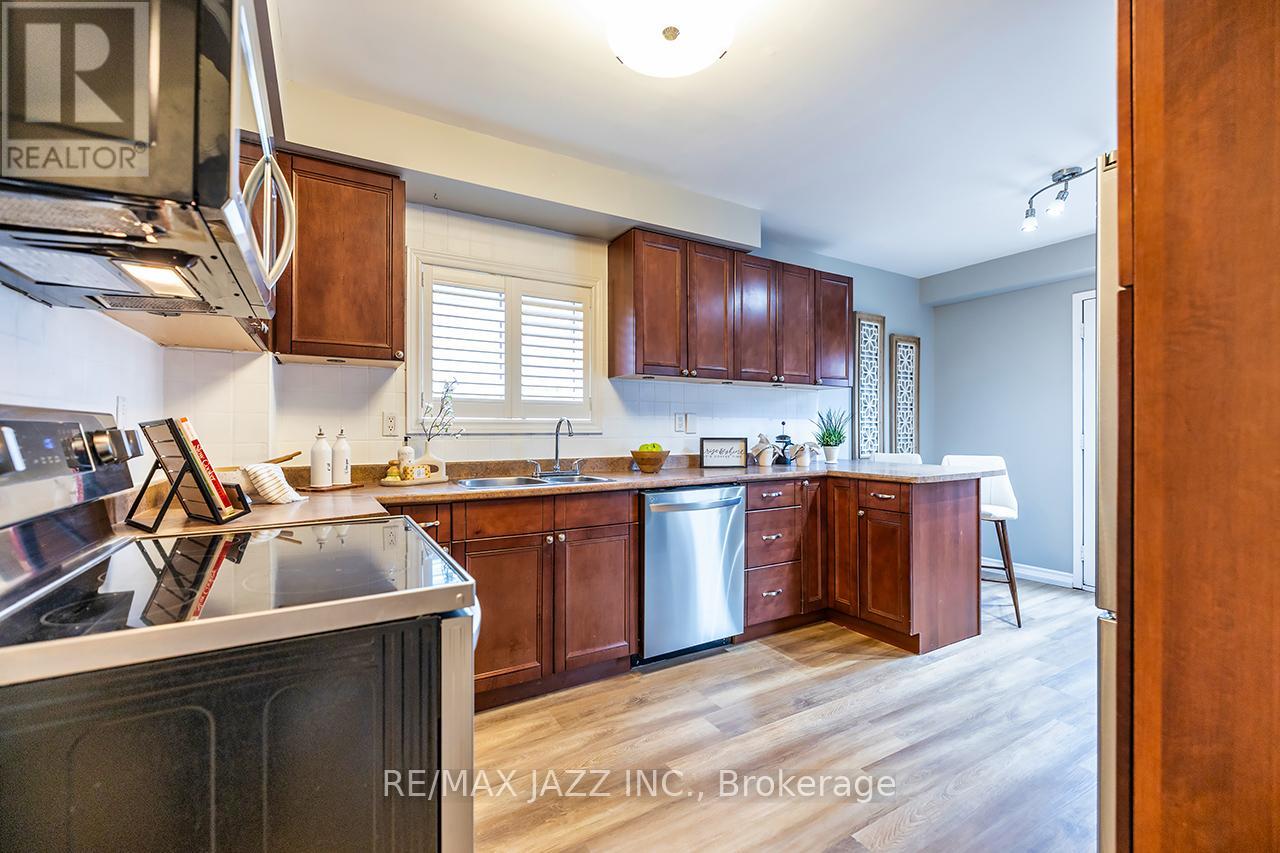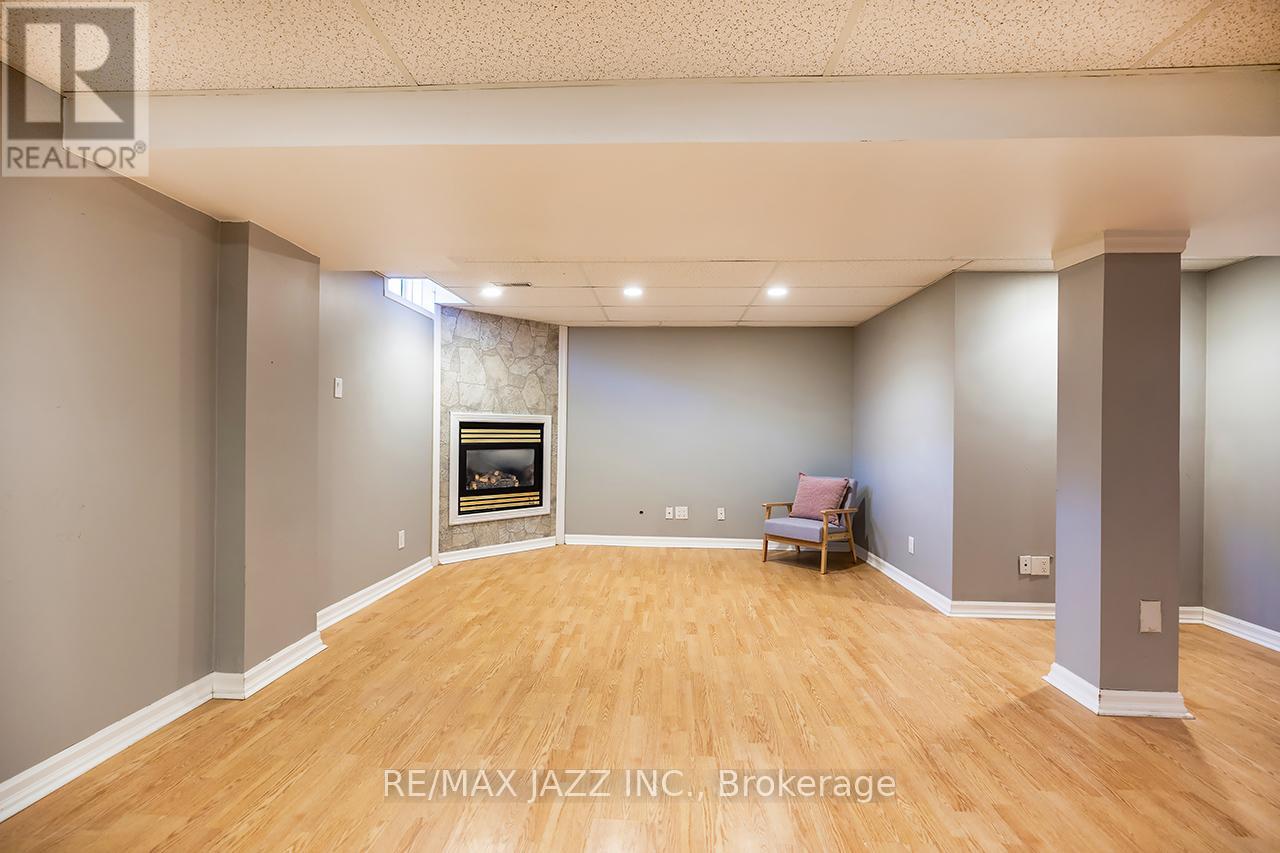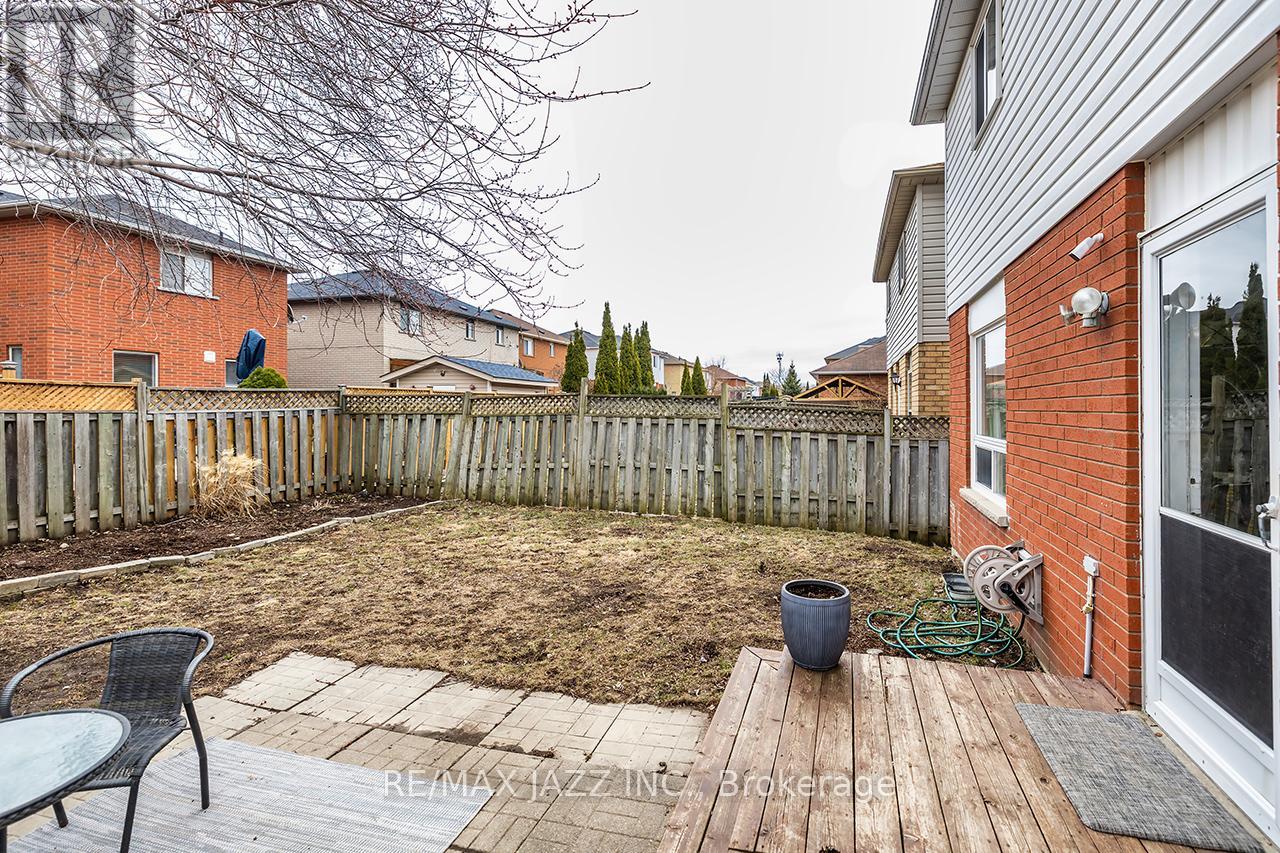3 Bedroom
3 Bathroom
1,100 - 1,500 ft2
Fireplace
Central Air Conditioning
Forced Air
$699,900
Great Single Detached Home With Good Investment Potential. In A Great North Oshawa Location, On A Very Quiet Street. Minutes Walk To Sherwood Public School, Close to UOIT & Durham College. Floor Plans Has Large Foyer, Large Eat In Kitchen With Walkout to Back Yard With Southern Exposure. Living Room Is Combined With Dining Area, Second Floor Features 3 Large Bedrooms. Primary Bedroom With Updated 4 Pc Semi-Ensuite. Finished Basement With Gas Fireplace, 2 Pc Bath and Laundry Room. Freshly Painted, New Flooring, Rubberized Driveway. Window 2013, Shingles 2011, Pre-list Inspection Available Upon Request! (id:61476)
Property Details
|
MLS® Number
|
E12055833 |
|
Property Type
|
Single Family |
|
Neigbourhood
|
Samac |
|
Community Name
|
Samac |
|
Parking Space Total
|
3 |
Building
|
Bathroom Total
|
3 |
|
Bedrooms Above Ground
|
3 |
|
Bedrooms Total
|
3 |
|
Age
|
16 To 30 Years |
|
Amenities
|
Fireplace(s) |
|
Appliances
|
Garage Door Opener Remote(s), Water Heater, Blinds, Dishwasher, Dryer, Garage Door Opener, Stove, Washer, Window Coverings, Refrigerator |
|
Basement Development
|
Finished |
|
Basement Type
|
N/a (finished) |
|
Construction Style Attachment
|
Detached |
|
Cooling Type
|
Central Air Conditioning |
|
Exterior Finish
|
Aluminum Siding, Brick |
|
Fireplace Present
|
Yes |
|
Fireplace Total
|
1 |
|
Foundation Type
|
Poured Concrete |
|
Half Bath Total
|
2 |
|
Heating Fuel
|
Natural Gas |
|
Heating Type
|
Forced Air |
|
Stories Total
|
2 |
|
Size Interior
|
1,100 - 1,500 Ft2 |
|
Type
|
House |
|
Utility Water
|
Municipal Water |
Parking
Land
|
Acreage
|
No |
|
Fence Type
|
Fully Fenced |
|
Sewer
|
Sanitary Sewer |
|
Size Depth
|
103 Ft ,4 In |
|
Size Frontage
|
29 Ft ,6 In |
|
Size Irregular
|
29.5 X 103.4 Ft |
|
Size Total Text
|
29.5 X 103.4 Ft|under 1/2 Acre |
Rooms
| Level |
Type |
Length |
Width |
Dimensions |
|
Second Level |
Primary Bedroom |
4.05 m |
4.57 m |
4.05 m x 4.57 m |
|
Second Level |
Bedroom 2 |
4.39 m |
3.07 m |
4.39 m x 3.07 m |
|
Second Level |
Bedroom 3 |
4.6 m |
2.98 m |
4.6 m x 2.98 m |
|
Lower Level |
Recreational, Games Room |
5.18 m |
5.91 m |
5.18 m x 5.91 m |
|
Lower Level |
Laundry Room |
2.47 m |
1.86 m |
2.47 m x 1.86 m |
|
Main Level |
Living Room |
5.73 m |
2.96 m |
5.73 m x 2.96 m |
|
Main Level |
Dining Room |
5.73 m |
2.96 m |
5.73 m x 2.96 m |
|
Main Level |
Kitchen |
4.09 m |
3.1 m |
4.09 m x 3.1 m |
Utilities

















































