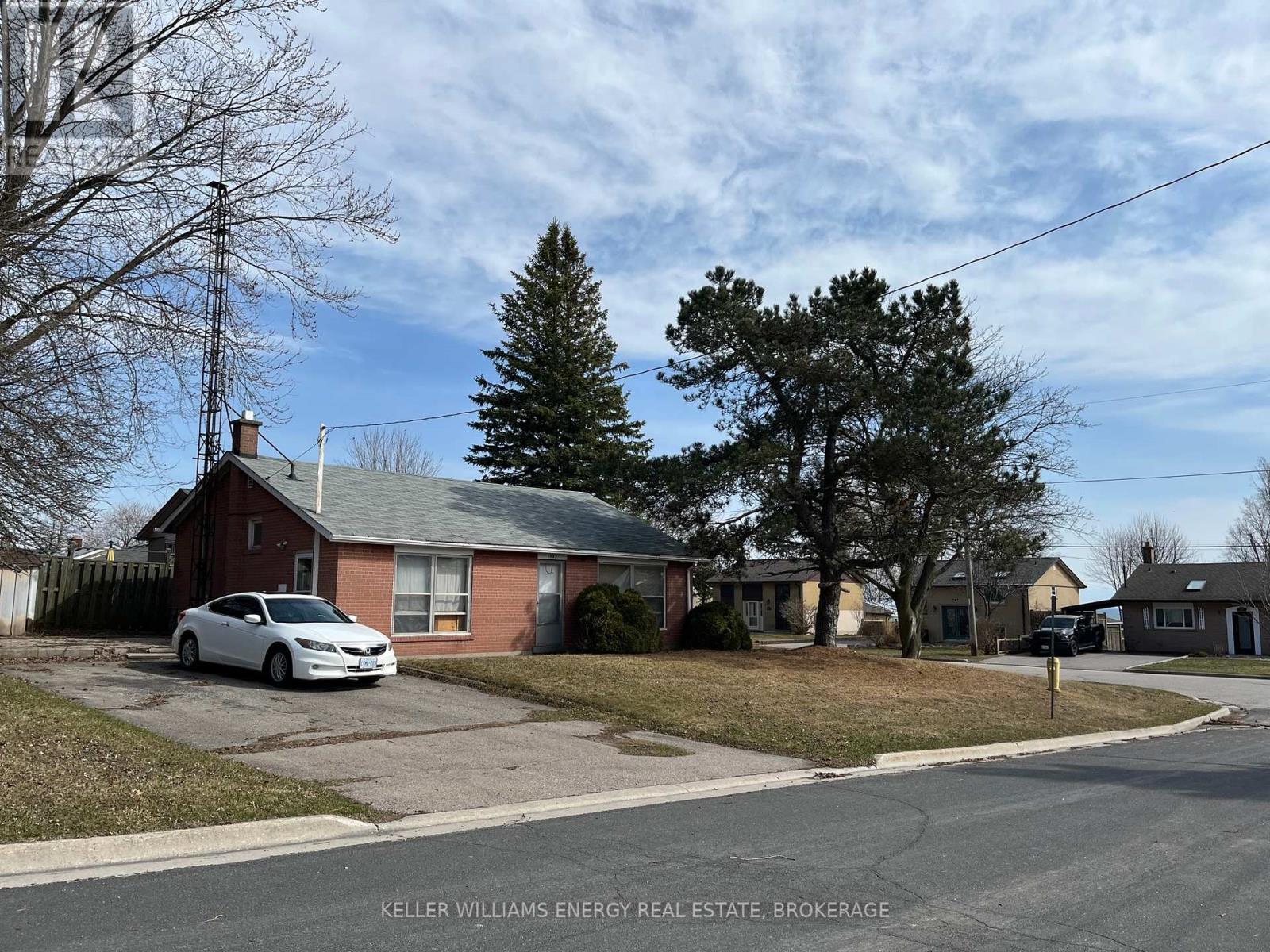3 Bedroom
2 Bathroom
700 - 1,100 ft2
Forced Air
$399,900
Charming Fixer-Upper with a Lakeview...Endless Possibilities Await! Nestled just Steps away from The Water Front Trail...this property offers a unique chance to create your dream home or capitalize on a Potentially Lucrative project. This quaint property, while in need of significant updating, is brimming with character and possibilities. Close to 401, Schools, Community Centre (id:61476)
Property Details
|
MLS® Number
|
E12080561 |
|
Property Type
|
Single Family |
|
Neigbourhood
|
Lakeview |
|
Community Name
|
Lakeview |
|
Parking Space Total
|
6 |
Building
|
Bathroom Total
|
2 |
|
Bedrooms Above Ground
|
3 |
|
Bedrooms Total
|
3 |
|
Basement Development
|
Finished |
|
Basement Type
|
N/a (finished) |
|
Construction Style Attachment
|
Detached |
|
Construction Style Split Level
|
Backsplit |
|
Exterior Finish
|
Concrete |
|
Foundation Type
|
Concrete |
|
Half Bath Total
|
1 |
|
Heating Fuel
|
Natural Gas |
|
Heating Type
|
Forced Air |
|
Size Interior
|
700 - 1,100 Ft2 |
|
Type
|
House |
|
Utility Water
|
Municipal Water |
Parking
Land
|
Acreage
|
No |
|
Sewer
|
Sanitary Sewer |
|
Size Depth
|
110 Ft |
|
Size Frontage
|
50 Ft |
|
Size Irregular
|
50 X 110 Ft |
|
Size Total Text
|
50 X 110 Ft|under 1/2 Acre |
Rooms
| Level |
Type |
Length |
Width |
Dimensions |
|
Second Level |
Bedroom |
3.07 m |
3.96 m |
3.07 m x 3.96 m |
|
Second Level |
Bedroom 2 |
2.94 m |
3.56 m |
2.94 m x 3.56 m |
|
Second Level |
Bedroom 3 |
2.55 m |
2.95 m |
2.55 m x 2.95 m |
|
Basement |
Recreational, Games Room |
5.37 m |
3.85 m |
5.37 m x 3.85 m |
|
Main Level |
Kitchen |
2.95 m |
4.81 m |
2.95 m x 4.81 m |
|
Main Level |
Living Room |
5.43 m |
3.93 m |
5.43 m x 3.93 m |




