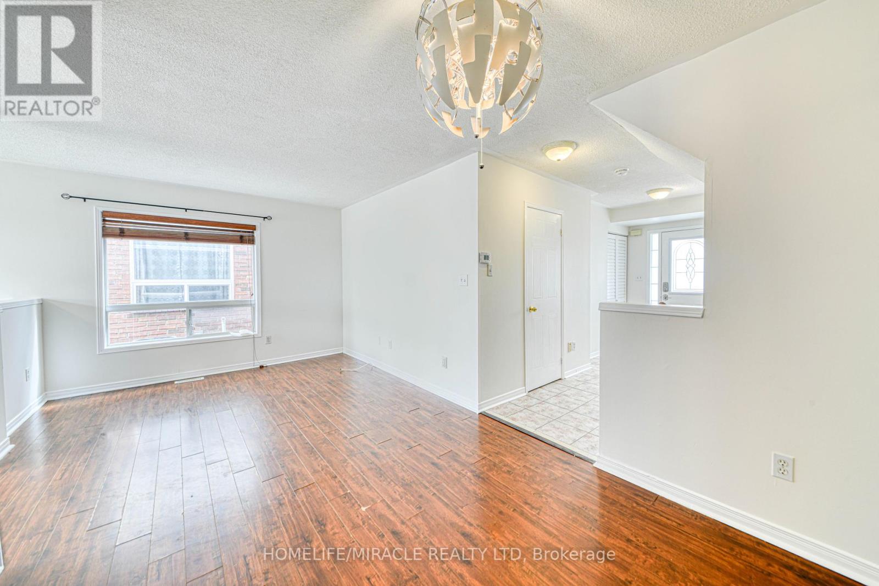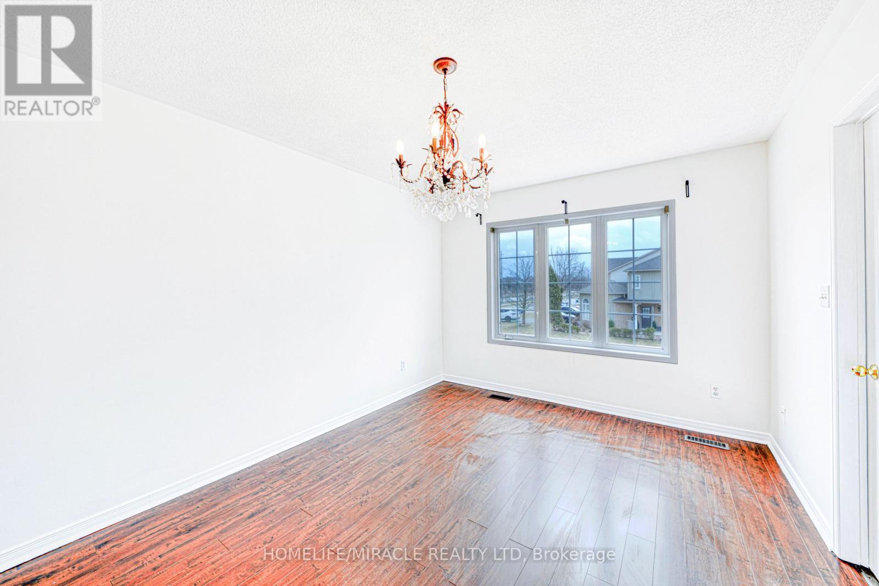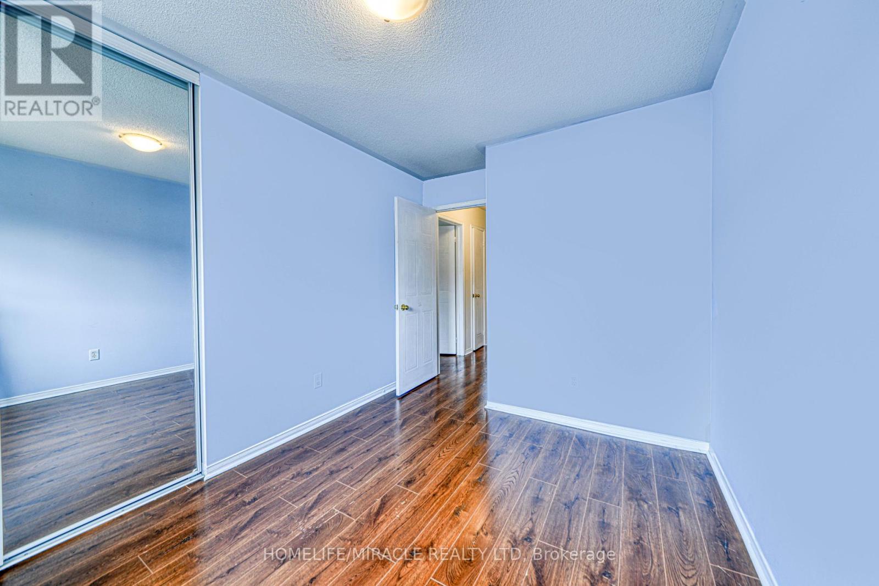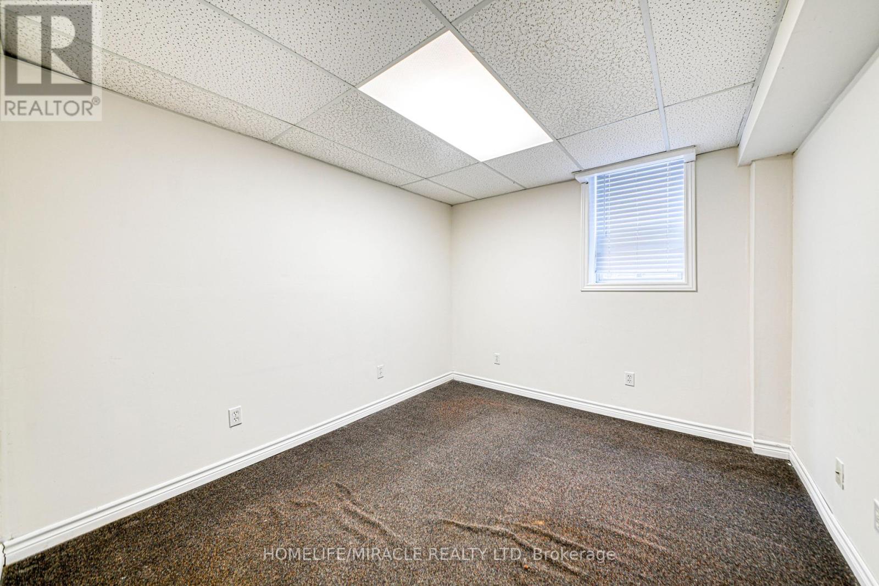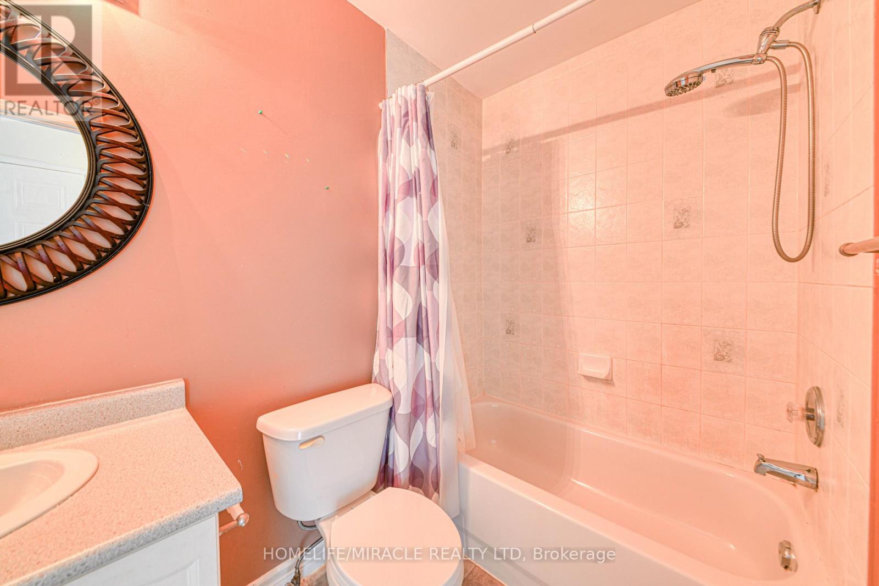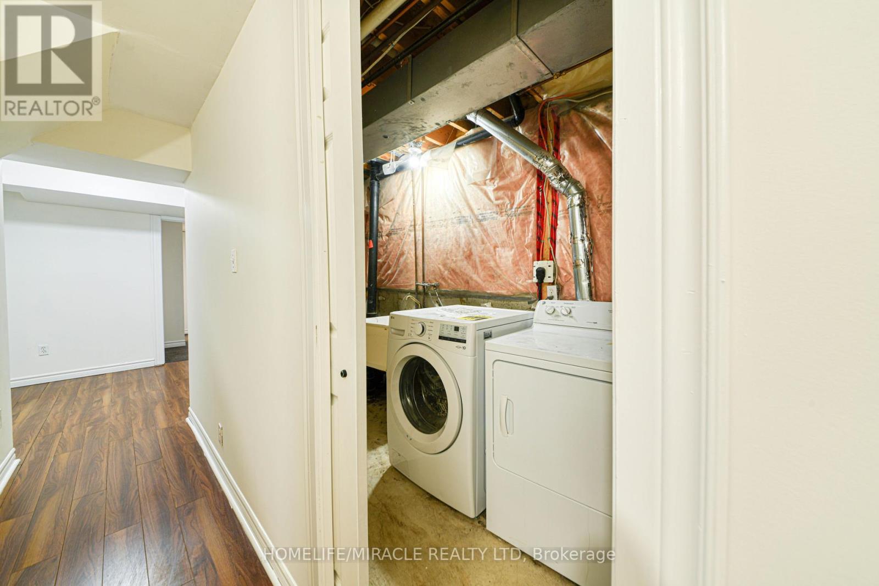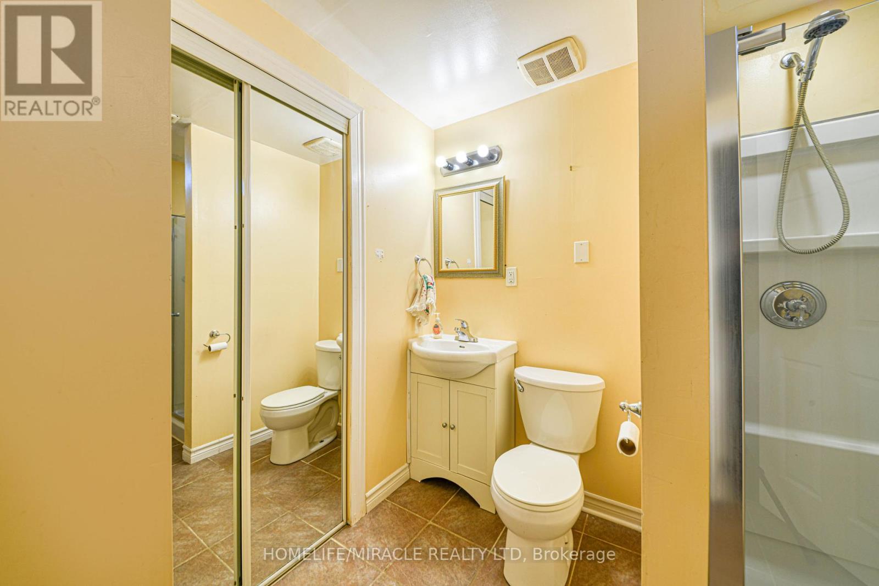4 Bedroom
4 Bathroom
Central Air Conditioning
Forced Air
$749,000
Great North Oshawa Freehold Listing. Say goodbye to Condo or POTL Fees. House Is Ready For Immediate Use. The First level Features the Main Living and Dining areas along a powder washroom. Upstairs are Three Large Bedrooms with Closets and 2 Baths. The lower level has a rec room, bedroom and full bathroom suitable for In-Laws or Older Children. Minutes to high rated schools, universities, restaurants, daycares, retirement homes, shopping, Hwy 401 and 407, Public Transit And Trails Are The Hallmarks Of This Wonderful Community. (id:61476)
Property Details
|
MLS® Number
|
E12043508 |
|
Property Type
|
Single Family |
|
Neigbourhood
|
Samac |
|
Community Name
|
Samac |
|
Parking Space Total
|
3 |
Building
|
Bathroom Total
|
4 |
|
Bedrooms Above Ground
|
3 |
|
Bedrooms Below Ground
|
1 |
|
Bedrooms Total
|
4 |
|
Appliances
|
Water Heater, Dishwasher, Dryer, Microwave, Stove, Washer, Refrigerator |
|
Basement Development
|
Finished |
|
Basement Type
|
N/a (finished) |
|
Construction Style Attachment
|
Attached |
|
Cooling Type
|
Central Air Conditioning |
|
Exterior Finish
|
Brick, Vinyl Siding |
|
Flooring Type
|
Hardwood |
|
Foundation Type
|
Concrete |
|
Half Bath Total
|
1 |
|
Heating Fuel
|
Natural Gas |
|
Heating Type
|
Forced Air |
|
Stories Total
|
2 |
|
Type
|
Row / Townhouse |
|
Utility Water
|
Municipal Water |
Parking
Land
|
Acreage
|
No |
|
Sewer
|
Sanitary Sewer |
|
Size Depth
|
95 Ft ,8 In |
|
Size Frontage
|
24 Ft ,7 In |
|
Size Irregular
|
24.61 X 95.71 Ft |
|
Size Total Text
|
24.61 X 95.71 Ft |
Rooms
| Level |
Type |
Length |
Width |
Dimensions |
|
Second Level |
Primary Bedroom |
4.52 m |
3.25 m |
4.52 m x 3.25 m |
|
Second Level |
Bedroom 2 |
5.07 m |
3.17 m |
5.07 m x 3.17 m |
|
Second Level |
Bedroom 3 |
3.3 m |
2.7 m |
3.3 m x 2.7 m |
|
Basement |
Bedroom |
4.95 m |
3.64 m |
4.95 m x 3.64 m |
|
Basement |
Recreational, Games Room |
3.54 m |
3.05 m |
3.54 m x 3.05 m |
|
Main Level |
Living Room |
5.9 m |
2.76 m |
5.9 m x 2.76 m |
|
Main Level |
Dining Room |
5.9 m |
2.7 m |
5.9 m x 2.7 m |
|
Main Level |
Kitchen |
5.9 m |
2.87 m |
5.9 m x 2.87 m |
|
Main Level |
Eating Area |
5.9 m |
2.87 m |
5.9 m x 2.87 m |










