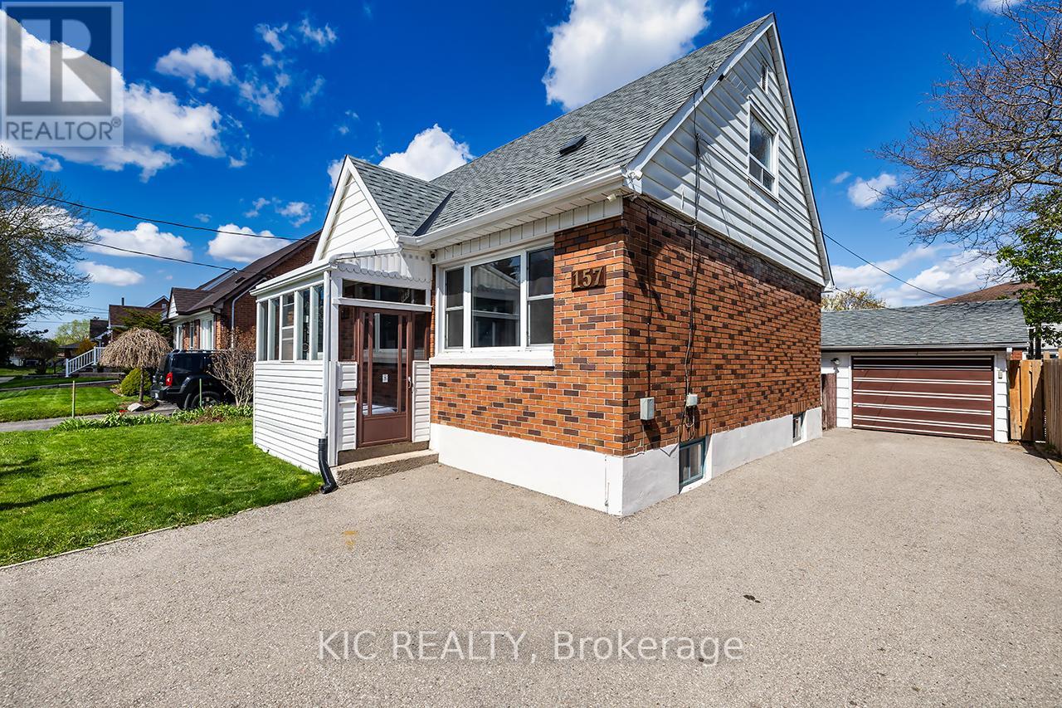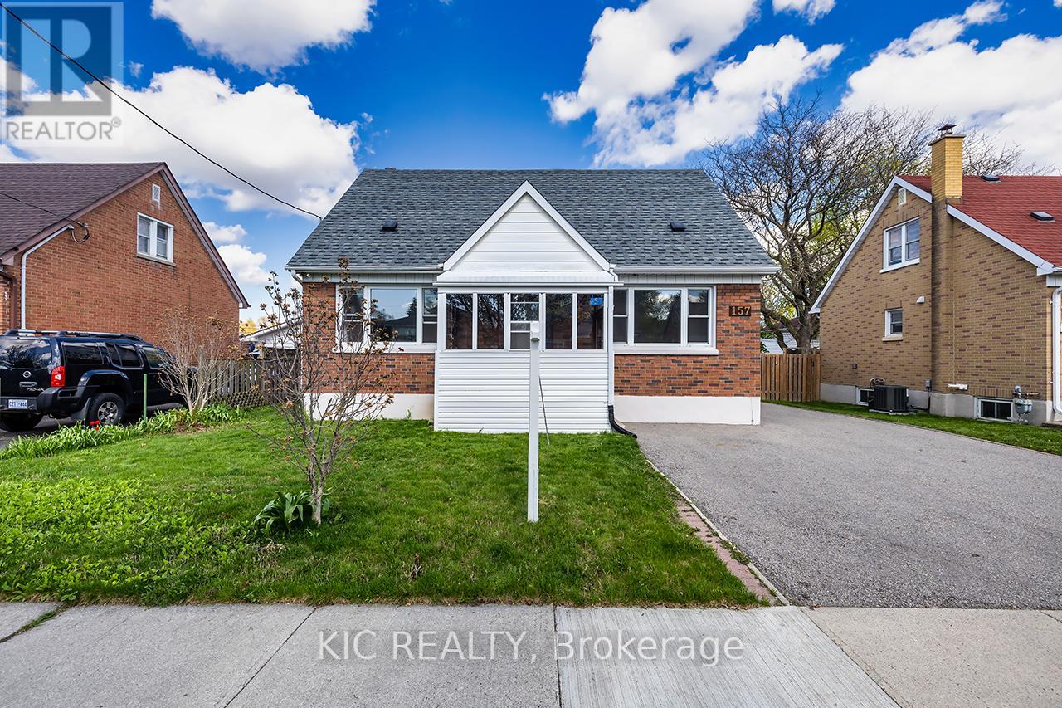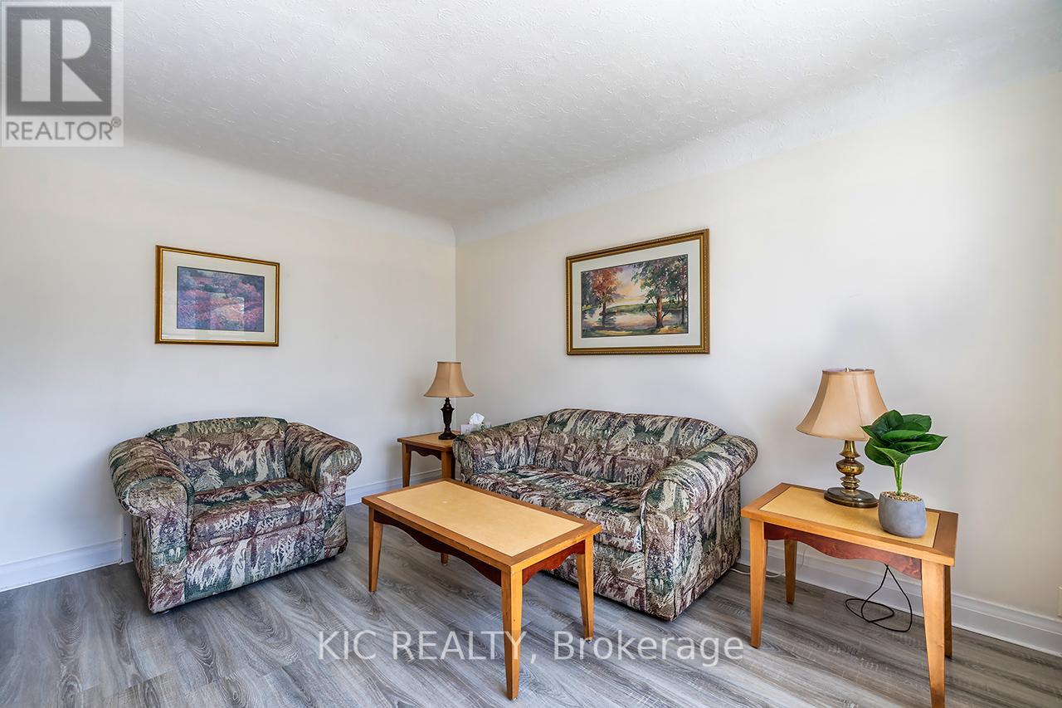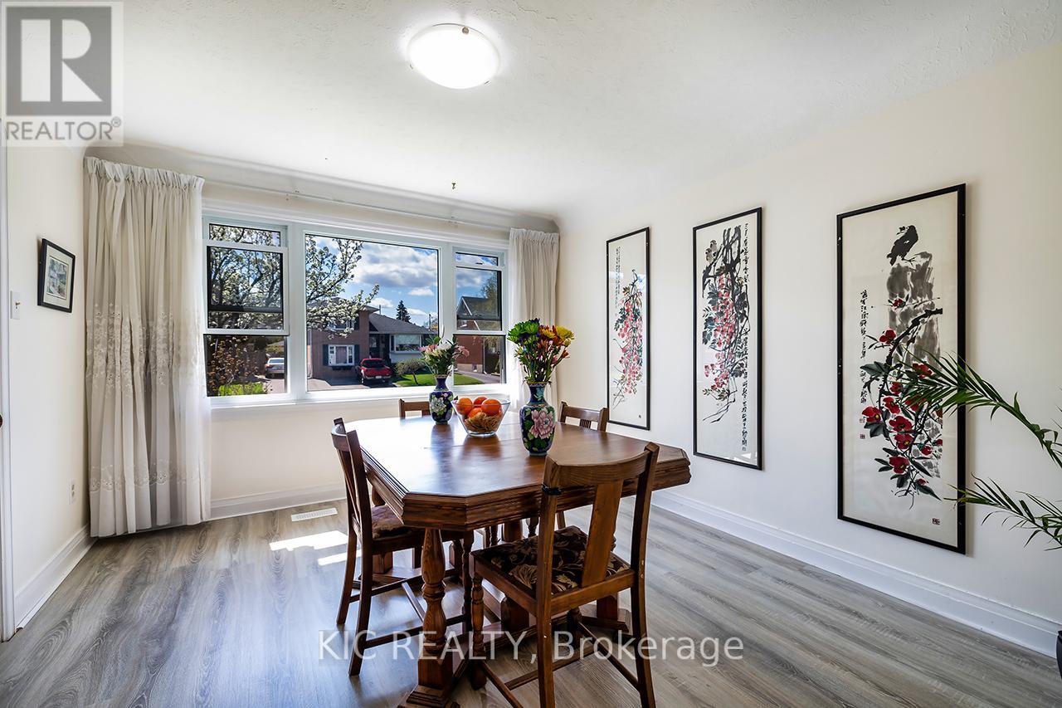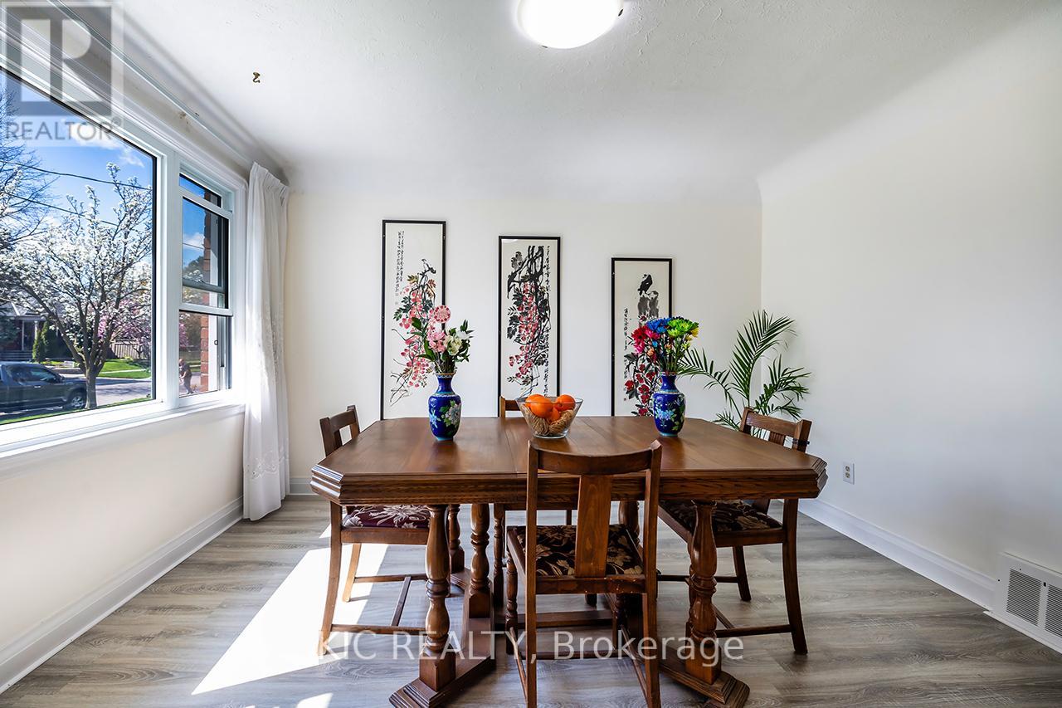3 Bedroom
3 Bathroom
1,100 - 1,500 ft2
Central Air Conditioning
Forced Air
$724,900
Set in a mature neighborhood, this lovely home offers character and light! You are first met with a spacious parking area, enclosed front porch provides the utmost convenience when returning home with kids, groceries, pets etc! Step inside to a bright, freshly painted interior and large windows throughout offering loads of natural light! With new flooring throughout, updated light fixtures and more this could be the perfect spot to call home! Cozy livingroom with large picture window, formal dining room large enough for family gatherings and a bright, eat-in kitchen welcome you! This level offers a convenient powder room just inside the separate entrance to the back yard, and a rarely found main floor bedroom! The upper level offers 2 more generously sized bedrooms with good closet space and a fully updated, 4 pc bath! In the basement you will find a large, finished rec room, great for movie nights, relaxing, kids area, hobbies or whatever you need! Tons of storage downstairs, large utility/laundry room, 3 pc wet bath and cold cellar are all here! In-law suite potential! 200 amp electrical, forced air gas furnace and updated plumbing throughout! Not to forget the detached 1.5 car, complete with hydro and garage door opener!! Spacious, private backyard with large patio area to enjoy warm summer days! This home has everything you need, while still offering you opportunities to make it your own!!! (id:61476)
Property Details
|
MLS® Number
|
E12132964 |
|
Property Type
|
Single Family |
|
Neigbourhood
|
McLaughlin |
|
Community Name
|
McLaughlin |
|
Amenities Near By
|
Place Of Worship, Schools, Park |
|
Community Features
|
Community Centre |
|
Features
|
Level Lot |
|
Parking Space Total
|
15 |
|
Structure
|
Porch, Patio(s), Shed |
Building
|
Bathroom Total
|
3 |
|
Bedrooms Above Ground
|
3 |
|
Bedrooms Total
|
3 |
|
Appliances
|
Water Heater, Garage Door Opener Remote(s), Garage Door Opener, Stove, Window Coverings, Refrigerator |
|
Basement Development
|
Partially Finished |
|
Basement Type
|
Full (partially Finished) |
|
Construction Style Attachment
|
Detached |
|
Cooling Type
|
Central Air Conditioning |
|
Exterior Finish
|
Brick, Aluminum Siding |
|
Flooring Type
|
Laminate |
|
Foundation Type
|
Concrete |
|
Half Bath Total
|
1 |
|
Heating Fuel
|
Natural Gas |
|
Heating Type
|
Forced Air |
|
Stories Total
|
2 |
|
Size Interior
|
1,100 - 1,500 Ft2 |
|
Type
|
House |
|
Utility Water
|
Municipal Water |
Parking
Land
|
Acreage
|
No |
|
Land Amenities
|
Place Of Worship, Schools, Park |
|
Sewer
|
Sanitary Sewer |
|
Size Depth
|
97 Ft |
|
Size Frontage
|
53 Ft |
|
Size Irregular
|
53 X 97 Ft |
|
Size Total Text
|
53 X 97 Ft|1/2 - 1.99 Acres |
Rooms
| Level |
Type |
Length |
Width |
Dimensions |
|
Second Level |
Bedroom 2 |
4.33 m |
3.99 m |
4.33 m x 3.99 m |
|
Second Level |
Bedroom 3 |
4.33 m |
3.78 m |
4.33 m x 3.78 m |
|
Second Level |
Bathroom |
2.73 m |
1.65 m |
2.73 m x 1.65 m |
|
Basement |
Laundry Room |
5.46 m |
3.32 m |
5.46 m x 3.32 m |
|
Basement |
Utility Room |
5.46 m |
3.32 m |
5.46 m x 3.32 m |
|
Basement |
Bathroom |
1.16 m |
1.36 m |
1.16 m x 1.36 m |
|
Basement |
Recreational, Games Room |
7.36 m |
3.61 m |
7.36 m x 3.61 m |
|
Main Level |
Foyer |
1.11 m |
1.3 m |
1.11 m x 1.3 m |
|
Main Level |
Living Room |
3.92 m |
3.98 m |
3.92 m x 3.98 m |
|
Main Level |
Dining Room |
3.73 m |
3.42 m |
3.73 m x 3.42 m |
|
Main Level |
Kitchen |
3.73 m |
3.4 m |
3.73 m x 3.4 m |
|
Main Level |
Bedroom |
3.91 m |
3.46 m |
3.91 m x 3.46 m |
Utilities
|
Cable
|
Available |
|
Sewer
|
Installed |


