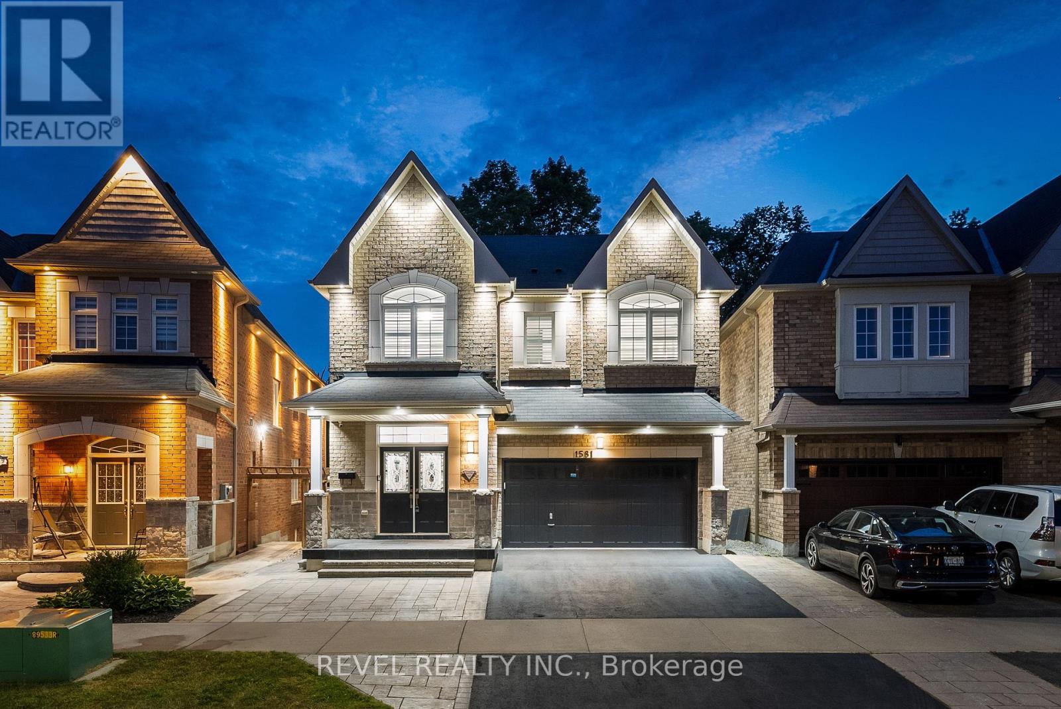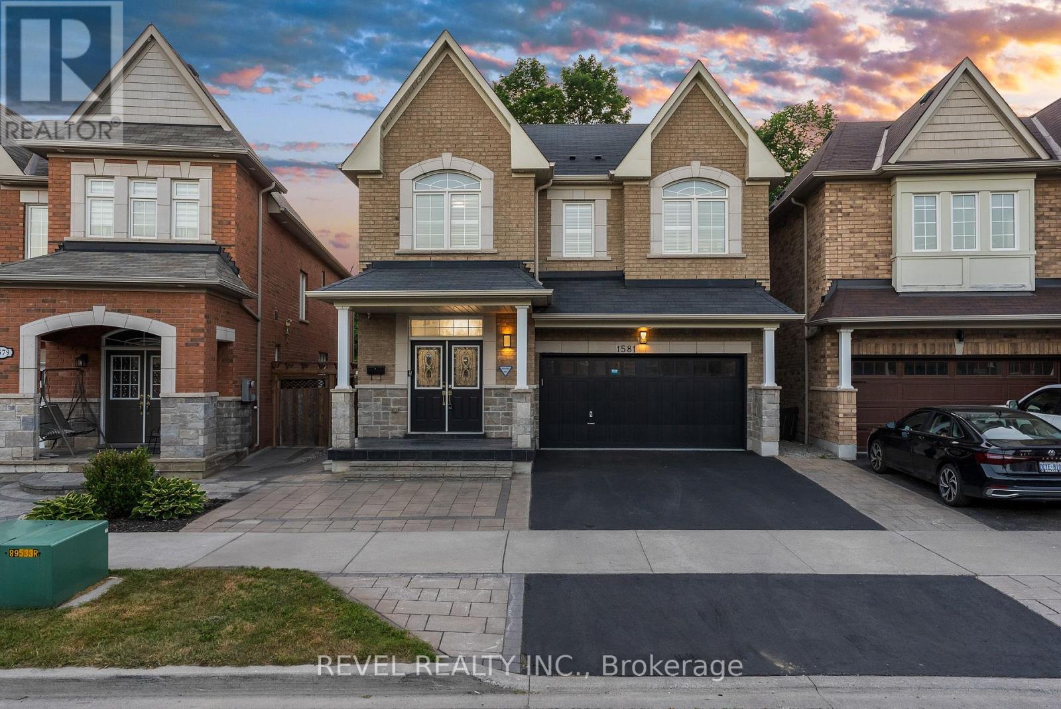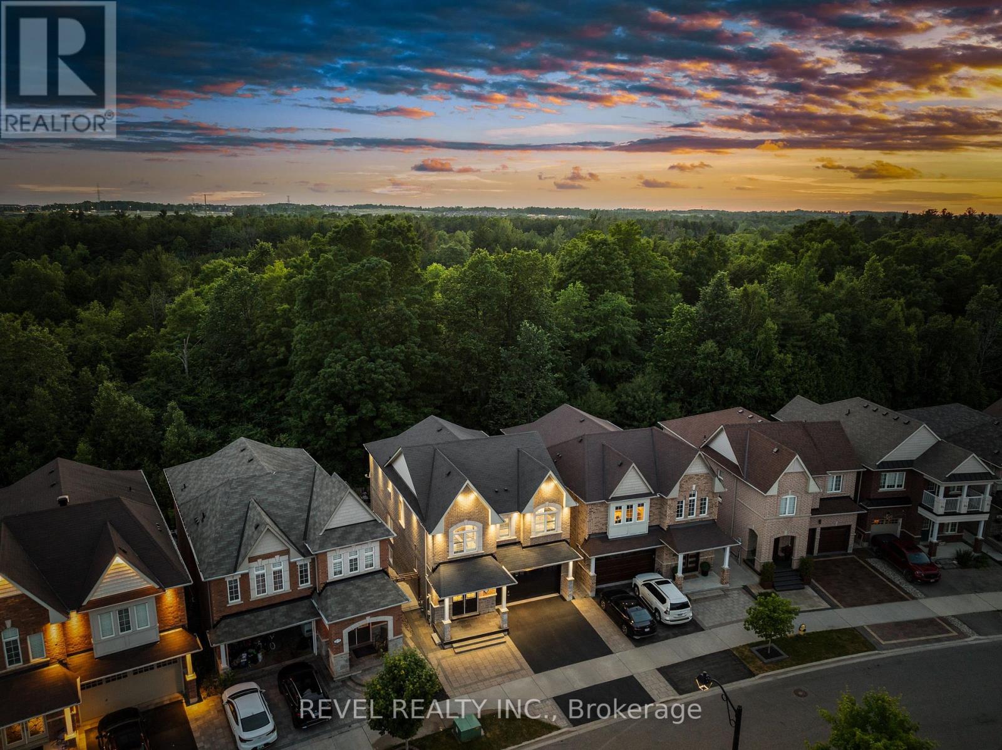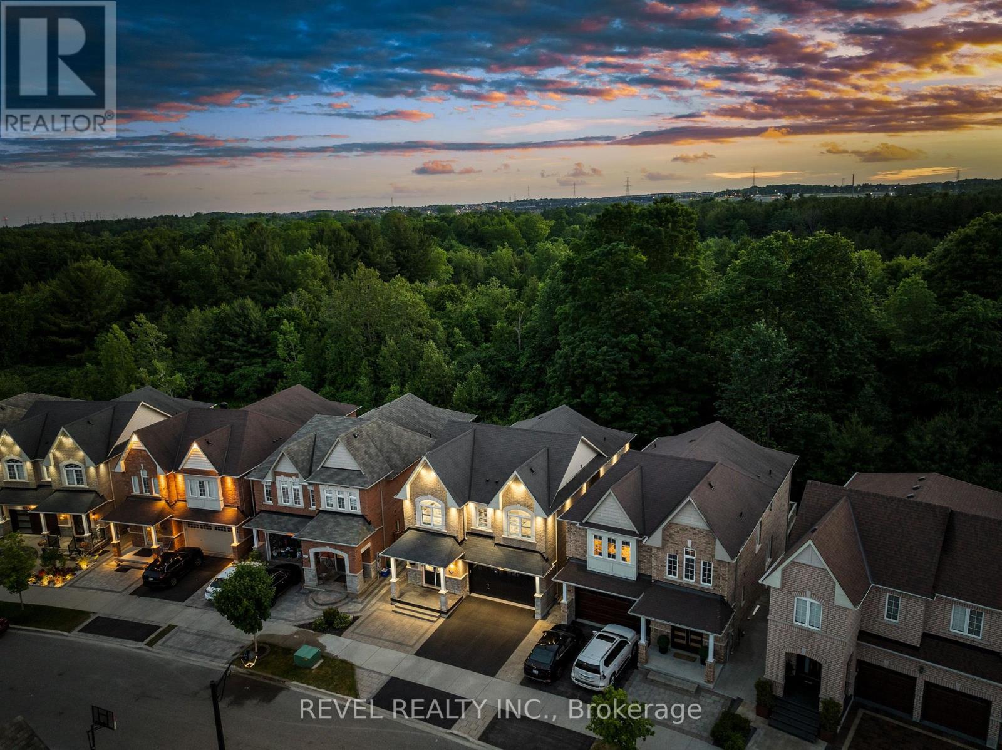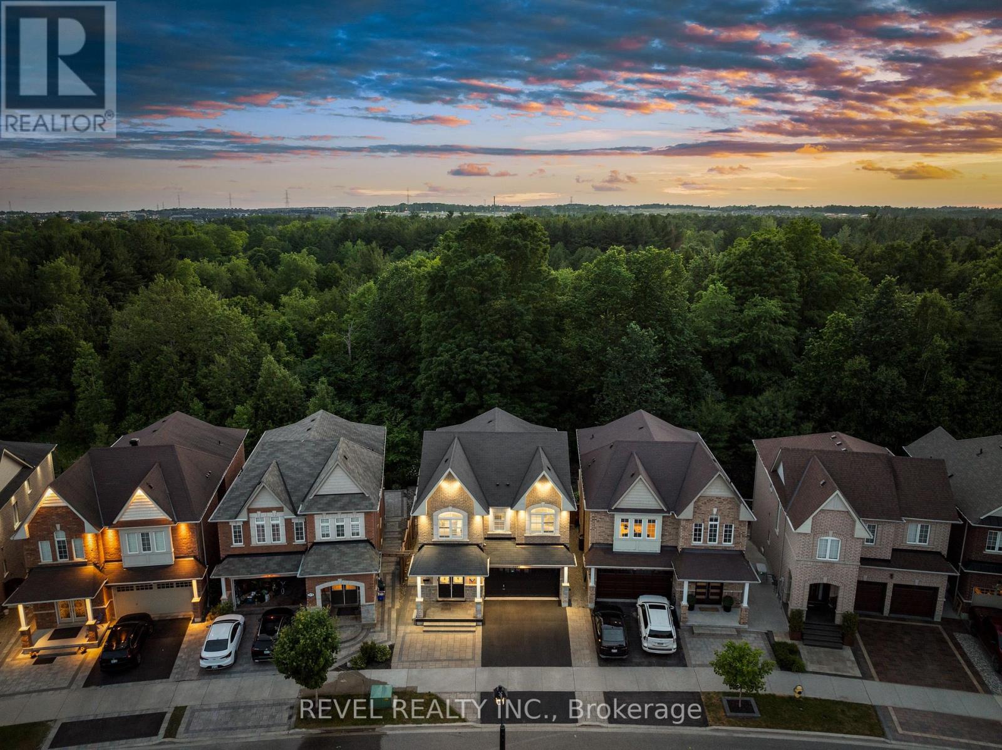1581 Winville Road Pickering, Ontario L1X 0C6
$1,498,000
Welcome to 1581 Winville Road A Stunning Home in a Vibrant, Family-Friendly Neighbourhood!Prepare to be impressed the moment you step inside this beautifully designed home with an exceptional layout rarely found in the area. A spacious, open-concept foyer greets you with double closets and convenient access to the garage, setting the tone for the thoughtful design throughout.This home offers a total of 3,766 sq ft of living space, featuring 2,766 sq ft on the main and upper floors, plus an additional 956 sq ft in the finished walkout basement.The main floor boasts an expansive open-concept living and family room with a cozy gas fireplace, perfect for relaxing or entertaining. A separate formal dining room comfortably accommodates 810 guests-ideal for large family dinners and gatherings.The chef-inspired kitchen is equipped with stainless steel appliances, granite countertops, and an abundance of extended cabinetry for maximum storage. The bright breakfast area seamlessly flows to a large outdoor deck, offering breathtaking views of lush greenery and total privacy~perfect for summer BBQs and outdoor entertaining.Upstairs, you'll find four generously sized bedrooms, including two with private ensuite bathrooms~a rare and highly desirable feature. The second floor also includes a separate laundry room for added convenience.The walkout basement is fully legal and income-ready, featuring two bedrooms, a full kitchen, dining area, spacious living room, separate laundry, and a private entrance~ideal for extended family or rental potential.The backyard is fully interlocked for low-maintenance living and enhanced with exterior pot lights, creating a gorgeous, inviting atmosphere at night.This is a home that checks all the boxes~style, space, functionality, and income potential~all in a welcoming community. Don't miss your opportunity to make 1581 Winville Road your next home! (id:61476)
Open House
This property has open houses!
2:00 pm
Ends at:4:00 pm
2:00 pm
Ends at:4:00 pm
Property Details
| MLS® Number | E12248433 |
| Property Type | Single Family |
| Community Name | Duffin Heights |
| Amenities Near By | Place Of Worship, Public Transit |
| Equipment Type | Water Heater - Gas |
| Features | Wooded Area, Ravine, Backs On Greenbelt, Paved Yard, Carpet Free |
| Parking Space Total | 4 |
| Rental Equipment Type | Water Heater - Gas |
| Structure | Porch |
Building
| Bathroom Total | 5 |
| Bedrooms Above Ground | 4 |
| Bedrooms Below Ground | 2 |
| Bedrooms Total | 6 |
| Age | 6 To 15 Years |
| Amenities | Fireplace(s) |
| Appliances | Garage Door Opener Remote(s), Water Heater, Dishwasher, Dryer, Garage Door Opener, Microwave, Hood Fan, Stove, Washer, Refrigerator |
| Basement Features | Apartment In Basement, Walk Out |
| Basement Type | N/a |
| Construction Style Attachment | Detached |
| Cooling Type | Central Air Conditioning |
| Exterior Finish | Brick |
| Fire Protection | Smoke Detectors |
| Fireplace Present | Yes |
| Fireplace Total | 1 |
| Flooring Type | Ceramic, Laminate, Concrete, Hardwood |
| Foundation Type | Concrete |
| Half Bath Total | 1 |
| Heating Fuel | Natural Gas |
| Heating Type | Forced Air |
| Stories Total | 2 |
| Size Interior | 2,500 - 3,000 Ft2 |
| Type | House |
| Utility Water | Municipal Water |
Parking
| Attached Garage | |
| Garage |
Land
| Acreage | No |
| Fence Type | Fenced Yard |
| Land Amenities | Place Of Worship, Public Transit |
| Sewer | Sanitary Sewer |
| Size Depth | 105 Ft |
| Size Frontage | 34 Ft ,7 In |
| Size Irregular | 34.6 X 105 Ft ; Ravine Lot & Walk-out Basement |
| Size Total Text | 34.6 X 105 Ft ; Ravine Lot & Walk-out Basement |
| Zoning Description | Family Residential |
Rooms
| Level | Type | Length | Width | Dimensions |
|---|---|---|---|---|
| Second Level | Laundry Room | 2.26 m | 1.65 m | 2.26 m x 1.65 m |
| Second Level | Primary Bedroom | 5.05 m | 6.1 m | 5.05 m x 6.1 m |
| Second Level | Bedroom 2 | 5.1 m | 4.14 m | 5.1 m x 4.14 m |
| Second Level | Bedroom 3 | 3.77 m | 3.47 m | 3.77 m x 3.47 m |
| Second Level | Bedroom 4 | 3.96 m | 3.47 m | 3.96 m x 3.47 m |
| Basement | Office | 3.05 m | 2.44 m | 3.05 m x 2.44 m |
| Basement | Living Room | 5.45 m | 4.88 m | 5.45 m x 4.88 m |
| Basement | Dining Room | 3.06 m | 1.92 m | 3.06 m x 1.92 m |
| Basement | Kitchen | 3.06 m | 1.52 m | 3.06 m x 1.52 m |
| Basement | Bedroom 5 | 3.35 m | 2.77 m | 3.35 m x 2.77 m |
| Basement | Bedroom 5 | 2.77 m | 2.77 m | 2.77 m x 2.77 m |
| Basement | Laundry Room | 1.96 m | 2.1 m | 1.96 m x 2.1 m |
| Main Level | Foyer | 2.56 m | 3.02 m | 2.56 m x 3.02 m |
| Main Level | Living Room | 3.07 m | 3.96 m | 3.07 m x 3.96 m |
| Main Level | Family Room | 4.14 m | 4.87 m | 4.14 m x 4.87 m |
| Main Level | Dining Room | 3.3 m | 3.65 m | 3.3 m x 3.65 m |
| Main Level | Kitchen | 2.86 m | 2.98 m | 2.86 m x 2.98 m |
| Main Level | Eating Area | 2.6 m | 3.9 m | 2.6 m x 3.9 m |
Contact Us
Contact us for more information


