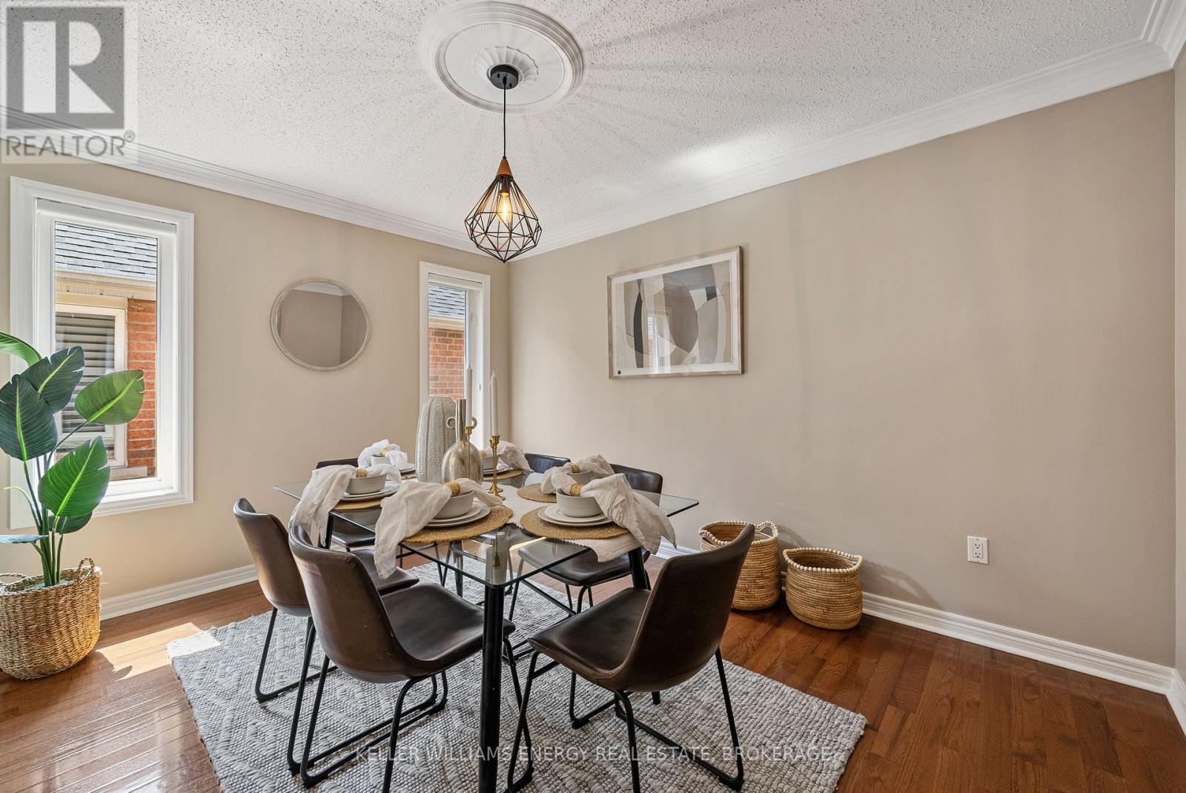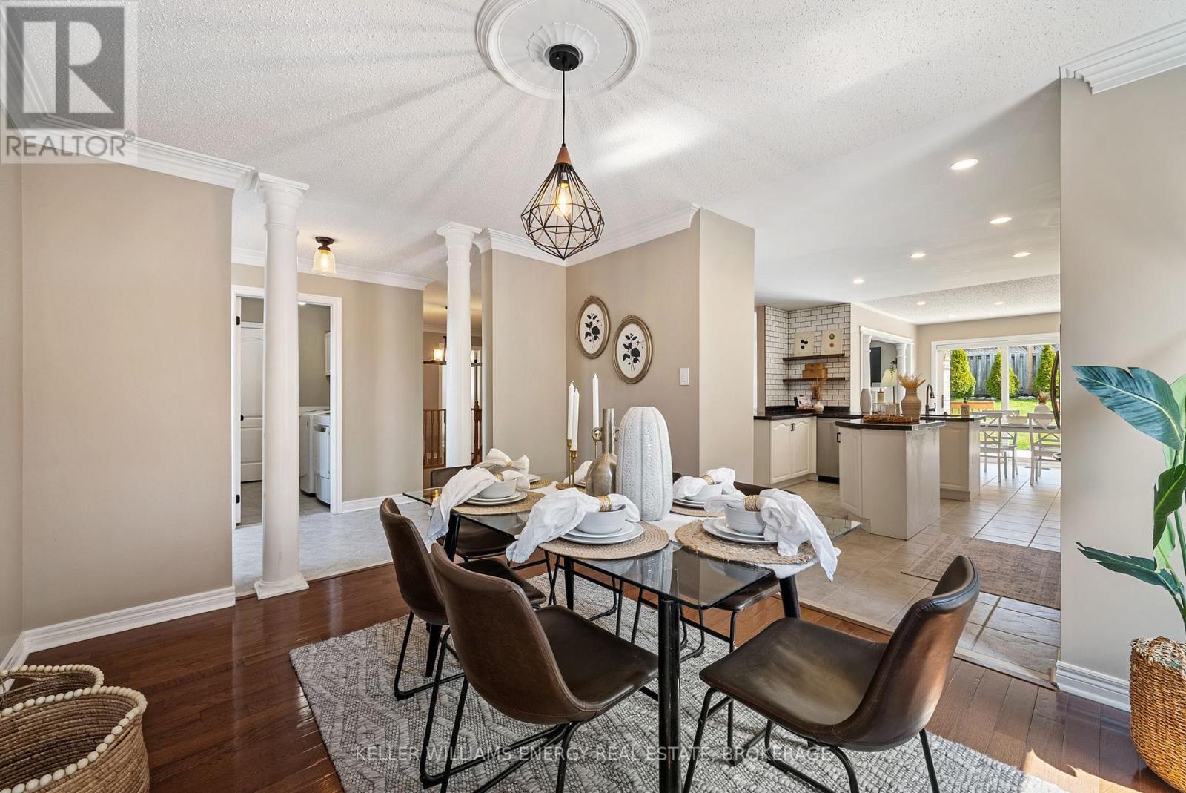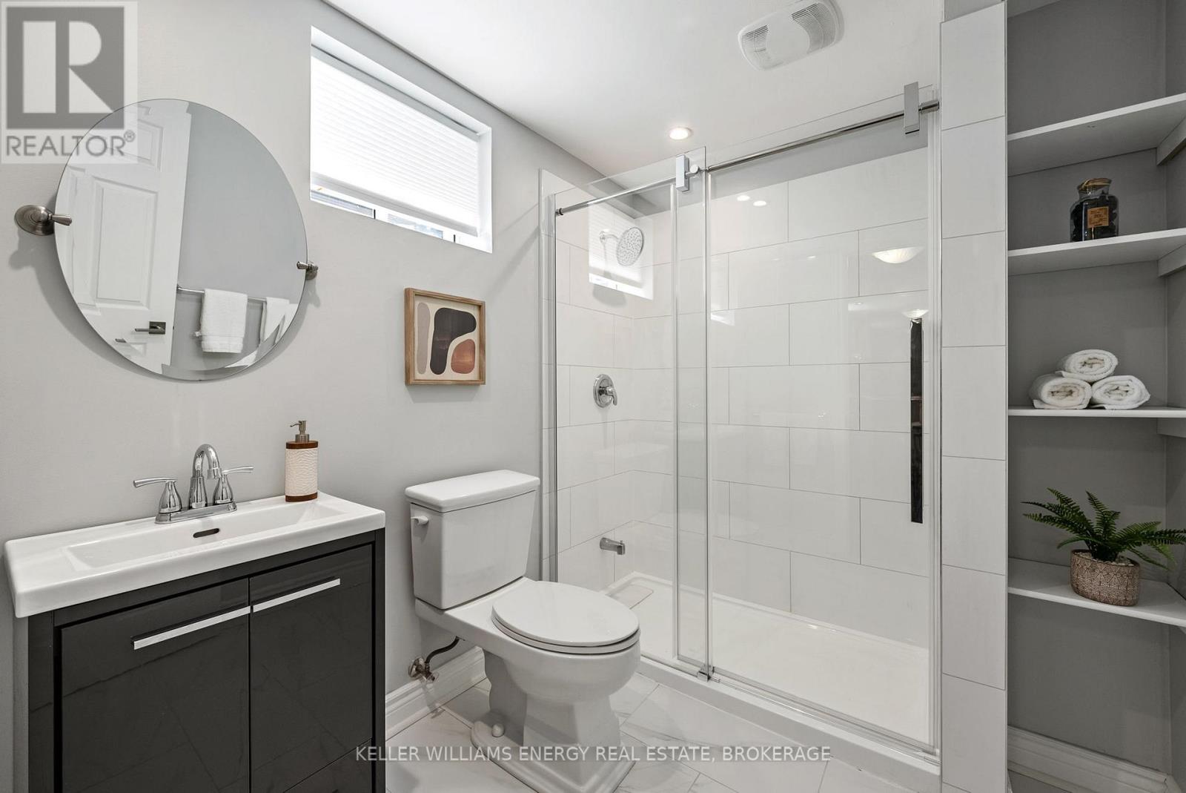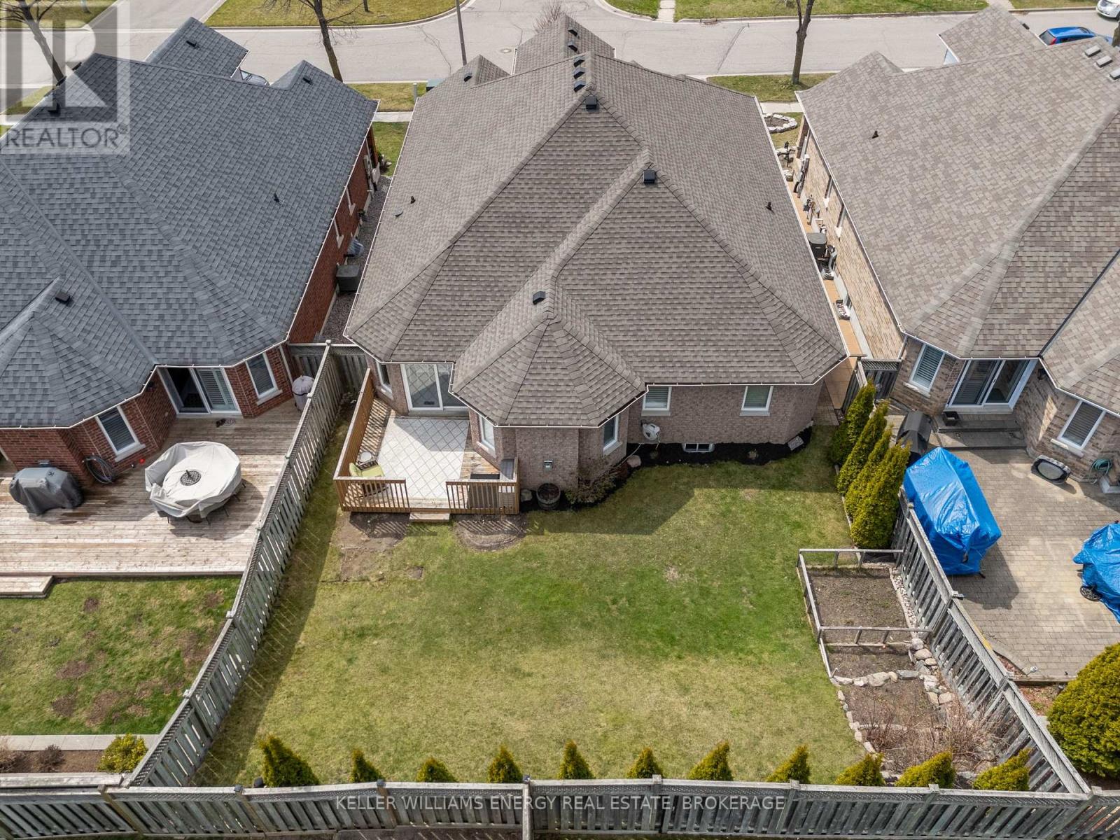5 Bedroom
3 Bathroom
1,500 - 2,000 ft2
Bungalow
Fireplace
Central Air Conditioning
Forced Air
$1,175,000
Beautiful All-Brick Bungalow in McLaughlin Community, An absolute Gem! Welcome to this meticulously maintained, all-brick bungalow located in the highly sought-after McLaughlin community of Oshawa. From the moment you step inside, you'll feel the pride of ownership throughout this beautifully updated home.The main level offers a bright and inviting office just off the front entrance, flooded with natural sunlight the perfect space for working from home or hitting the books - can also be converted into an additional bedroom. Just beyond, the spacious dining room sits conveniently adjacent to the kitchen, creating a seamless flow thats ideal for entertaining guests or hosting family dinners.The kitchen is a true standout, featuring granite countertops, a stylish backsplash, stainless steel appliances, and a cozy breakfast nook thats perfect for relaxed mornings with the kids. From here, step out onto your deck through a convenient walkout, making indoor-outdoor living a breeze.Unwind in the generously sized living room, complete with gleaming hardwood floors, plenty of natural light, and a warm gas fireplace, a perfect space for cozy evenings in. The main level also includes 2 spacious bedrooms and 2 full baths, including a primary suite with ample closet space and a luxurious 5-piece ensuite. Downstairs, the fully finished lower level provides the ideal in-law suite, complete with 2 bedrooms, 1 bathroom, a large rec room, gym space, and a second full kitchen with breakfast nook. This space offers flexibility and functionality. Step outside to your gorgeous backyard, featuring beautiful landscaping, garden beds, and a gas line hookup for BBQs perfect for summer gatherings.This home is a rare find that checks all the boxes. (id:61476)
Open House
This property has open houses!
Starts at:
2:00 pm
Ends at:
4:00 pm
Property Details
|
MLS® Number
|
E12100812 |
|
Property Type
|
Single Family |
|
Neigbourhood
|
Thornton Woods |
|
Community Name
|
McLaughlin |
|
Parking Space Total
|
5 |
Building
|
Bathroom Total
|
3 |
|
Bedrooms Above Ground
|
3 |
|
Bedrooms Below Ground
|
2 |
|
Bedrooms Total
|
5 |
|
Appliances
|
Water Heater |
|
Architectural Style
|
Bungalow |
|
Basement Development
|
Finished |
|
Basement Type
|
N/a (finished) |
|
Construction Style Attachment
|
Detached |
|
Cooling Type
|
Central Air Conditioning |
|
Exterior Finish
|
Brick |
|
Fireplace Present
|
Yes |
|
Fireplace Total
|
1 |
|
Flooring Type
|
Hardwood, Ceramic, Carpeted |
|
Foundation Type
|
Concrete |
|
Heating Fuel
|
Natural Gas |
|
Heating Type
|
Forced Air |
|
Stories Total
|
1 |
|
Size Interior
|
1,500 - 2,000 Ft2 |
|
Type
|
House |
|
Utility Water
|
Municipal Water |
Parking
Land
|
Acreage
|
No |
|
Sewer
|
Sanitary Sewer |
|
Size Depth
|
112 Ft |
|
Size Frontage
|
50 Ft |
|
Size Irregular
|
50 X 112 Ft |
|
Size Total Text
|
50 X 112 Ft |
Rooms
| Level |
Type |
Length |
Width |
Dimensions |
|
Lower Level |
Exercise Room |
3.2 m |
3.66 m |
3.2 m x 3.66 m |
|
Lower Level |
Kitchen |
2.87 m |
4.47 m |
2.87 m x 4.47 m |
|
Lower Level |
Eating Area |
3.82 m |
3.78 m |
3.82 m x 3.78 m |
|
Lower Level |
Bedroom 3 |
3.94 m |
2.81 m |
3.94 m x 2.81 m |
|
Lower Level |
Bedroom 4 |
3.46 m |
3.77 m |
3.46 m x 3.77 m |
|
Lower Level |
Recreational, Games Room |
8.15 m |
3.48 m |
8.15 m x 3.48 m |
|
Main Level |
Office |
3.86 m |
3.08 m |
3.86 m x 3.08 m |
|
Main Level |
Dining Room |
3.9 m |
3.17 m |
3.9 m x 3.17 m |
|
Main Level |
Kitchen |
2.43 m |
3.54 m |
2.43 m x 3.54 m |
|
Main Level |
Eating Area |
2.71 m |
2.9 m |
2.71 m x 2.9 m |
|
Main Level |
Living Room |
3.56 m |
5.56 m |
3.56 m x 5.56 m |
|
Main Level |
Primary Bedroom |
3.69 m |
4.57 m |
3.69 m x 4.57 m |
|
Main Level |
Bedroom 2 |
3.18 m |
3.61 m |
3.18 m x 3.61 m |

















































