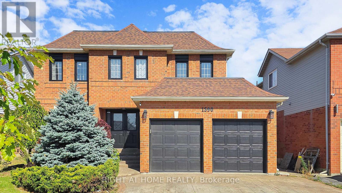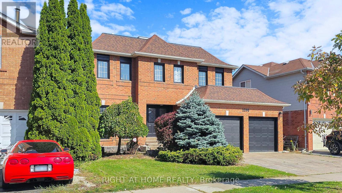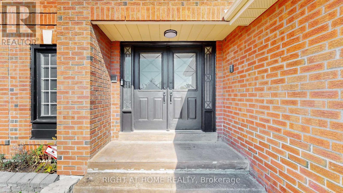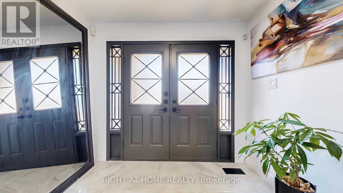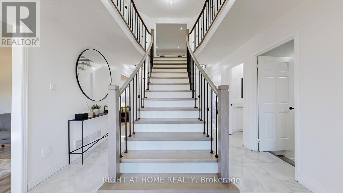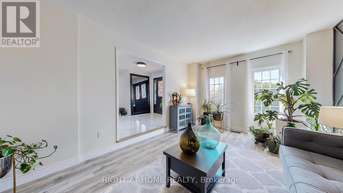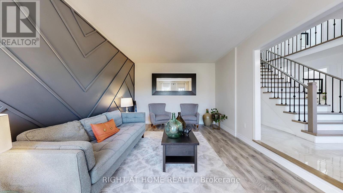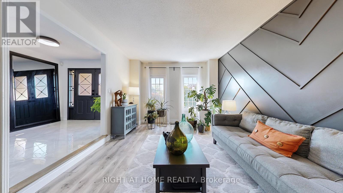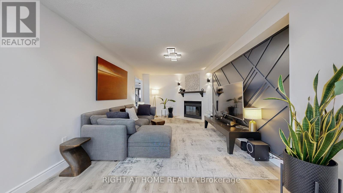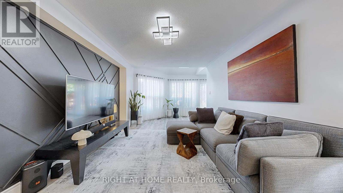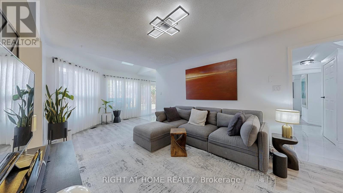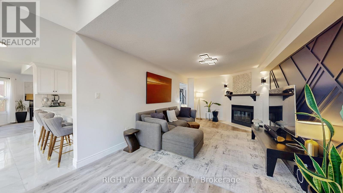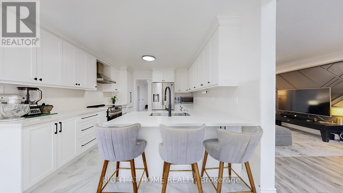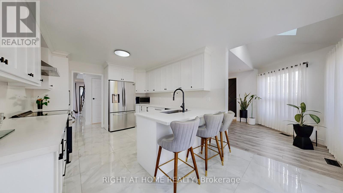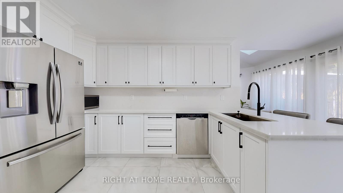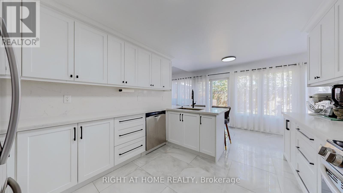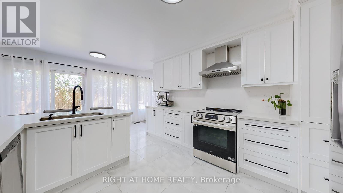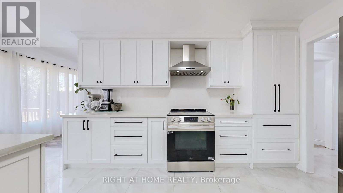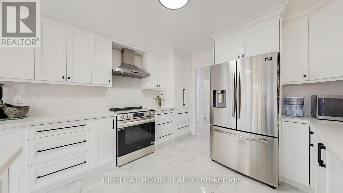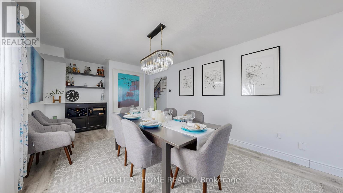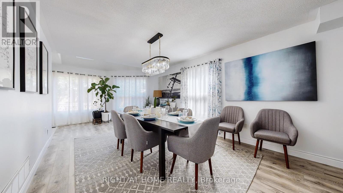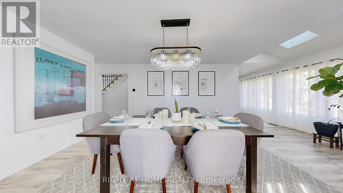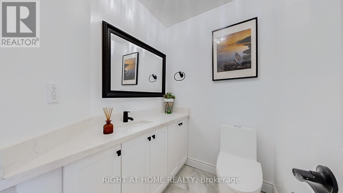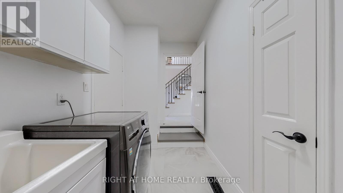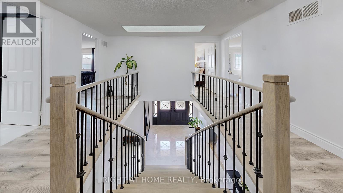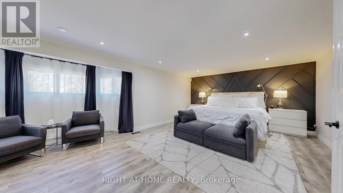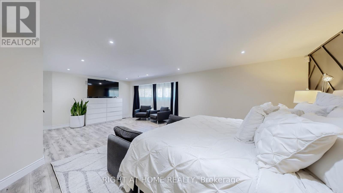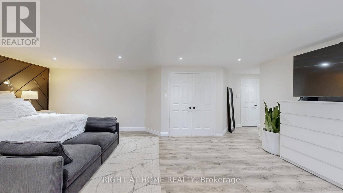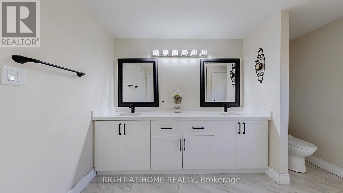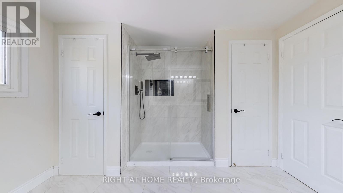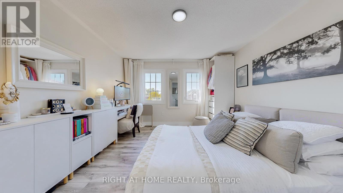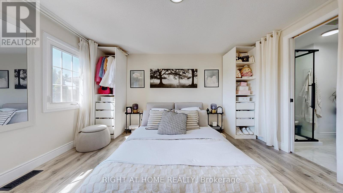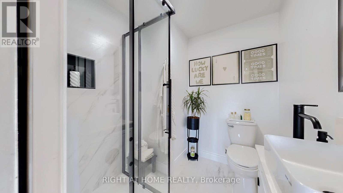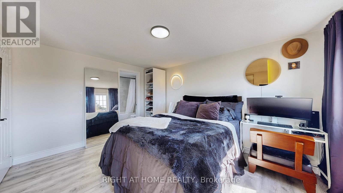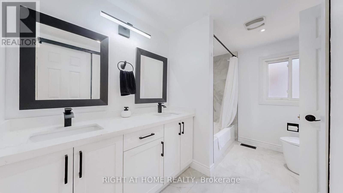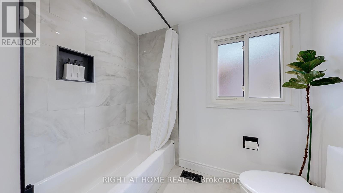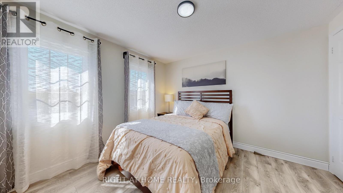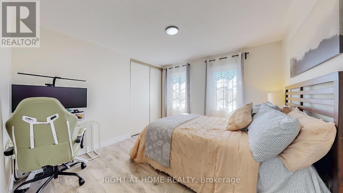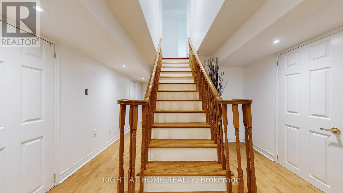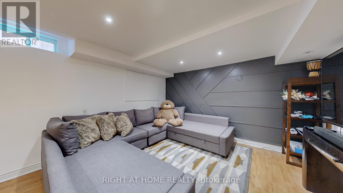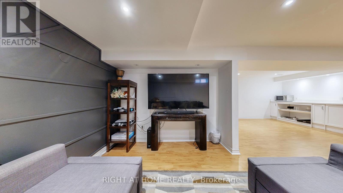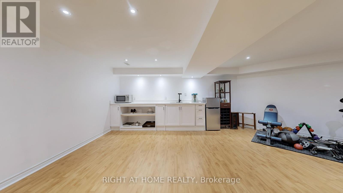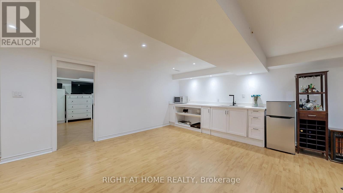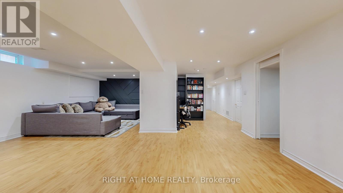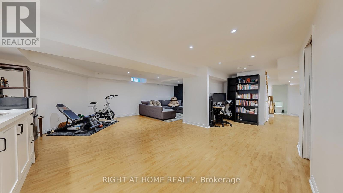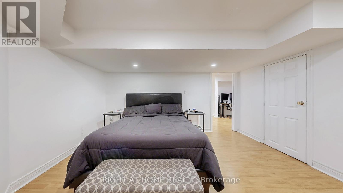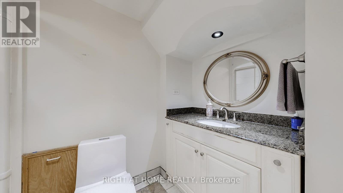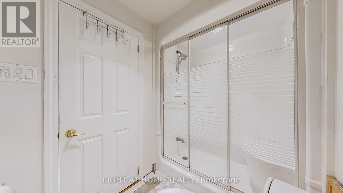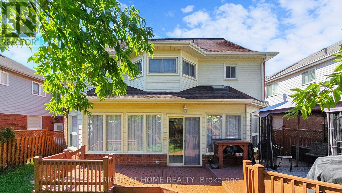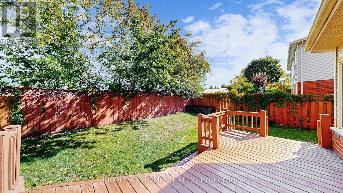6 Bedroom
5 Bathroom
2,500 - 3,000 ft2
Fireplace
Central Air Conditioning
Forced Air
$1,375,000
Welcome to this stunning home 4+2 bedrooms & 5 bathrooms- with just over 4000 sqft of combined living space in desirable Brock Ridge- walk to schools, park in the backyard and public transit at your doorstep. Close to Pickering Town Centre and places of worship, trails & green-space. Grand entrance with luxury staircase. Updated all new porcelain and luxury laminate floors on main and second level. Custom kitchen with quartz countertop, backsplash and s/s appliances. Entertain/ relax in the xl living&family rms. Dining rm is xl with built in bar/coffee nook/server with quartz countertop. Relax in the spacious executive primary bedroom with sitting area, his & hers walk-in closets and spa like en-suite. Second bedroom has its own private en-suite. Third bedroom has a semi-en-suite so there could be 3 primary bedrooms- great for large extended families or rental potential allowing for privacy for everyone. The basement is finished with 2 bedrooms, bathroom, recreational room and kitchenette -easy to add separate entrance from side yard. Private treed backyard with deck and gazebo to relax and enjoy summer days. Stamped concrete driveway with 3 parking spaces. (id:61476)
Property Details
|
MLS® Number
|
E12439156 |
|
Property Type
|
Single Family |
|
Community Name
|
Brock Ridge |
|
Amenities Near By
|
Public Transit, Park, Schools, Place Of Worship |
|
Community Features
|
School Bus |
|
Equipment Type
|
Water Heater, Water Heater - Tankless |
|
Features
|
Carpet Free |
|
Parking Space Total
|
5 |
|
Rental Equipment Type
|
Water Heater, Water Heater - Tankless |
Building
|
Bathroom Total
|
5 |
|
Bedrooms Above Ground
|
4 |
|
Bedrooms Below Ground
|
2 |
|
Bedrooms Total
|
6 |
|
Amenities
|
Fireplace(s) |
|
Appliances
|
Central Vacuum, Water Heater - Tankless, Dishwasher, Dryer, Stove, Washer, Refrigerator |
|
Basement Development
|
Finished |
|
Basement Type
|
N/a (finished) |
|
Construction Style Attachment
|
Detached |
|
Cooling Type
|
Central Air Conditioning |
|
Exterior Finish
|
Brick, Vinyl Siding |
|
Fireplace Present
|
Yes |
|
Fireplace Total
|
1 |
|
Flooring Type
|
Porcelain Tile |
|
Foundation Type
|
Concrete |
|
Half Bath Total
|
1 |
|
Heating Fuel
|
Natural Gas |
|
Heating Type
|
Forced Air |
|
Stories Total
|
2 |
|
Size Interior
|
2,500 - 3,000 Ft2 |
|
Type
|
House |
|
Utility Water
|
Municipal Water |
Parking
Land
|
Acreage
|
No |
|
Fence Type
|
Fenced Yard |
|
Land Amenities
|
Public Transit, Park, Schools, Place Of Worship |
|
Sewer
|
Sanitary Sewer |
|
Size Depth
|
100 Ft ,1 In |
|
Size Frontage
|
50 Ft |
|
Size Irregular
|
50 X 100.1 Ft |
|
Size Total Text
|
50 X 100.1 Ft |
Rooms
| Level |
Type |
Length |
Width |
Dimensions |
|
Second Level |
Primary Bedroom |
4.39 m |
3.35 m |
4.39 m x 3.35 m |
|
Second Level |
Bedroom 2 |
3.96 m |
3.6 m |
3.96 m x 3.6 m |
|
Second Level |
Bedroom 3 |
4.2 m |
3.47 m |
4.2 m x 3.47 m |
|
Second Level |
Bedroom 4 |
3.17 m |
3.17 m |
3.17 m x 3.17 m |
|
Basement |
Bedroom |
1 m |
1 m |
1 m x 1 m |
|
Basement |
Bedroom 5 |
1 m |
1 m |
1 m x 1 m |
|
Basement |
Recreational, Games Room |
1 m |
1 m |
1 m x 1 m |
|
Main Level |
Living Room |
5.43 m |
3.6 m |
5.43 m x 3.6 m |
|
Main Level |
Dining Room |
4.69 m |
3.6 m |
4.69 m x 3.6 m |
|
Main Level |
Family Room |
5.43 m |
3.6 m |
5.43 m x 3.6 m |
|
Main Level |
Kitchen |
3.47 m |
3.23 m |
3.47 m x 3.23 m |
|
Main Level |
Solarium |
8.33 m |
2.44 m |
8.33 m x 2.44 m |
Utilities
|
Cable
|
Available |
|
Electricity
|
Installed |
|
Sewer
|
Installed |


