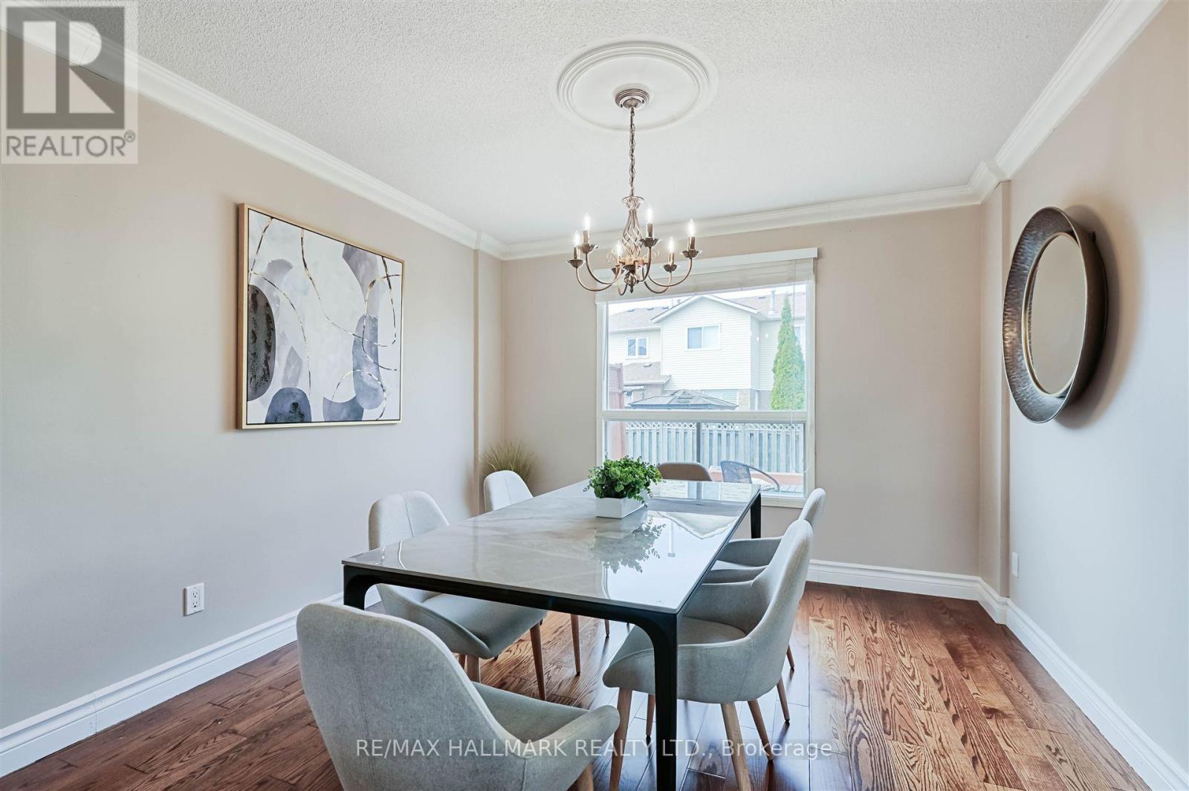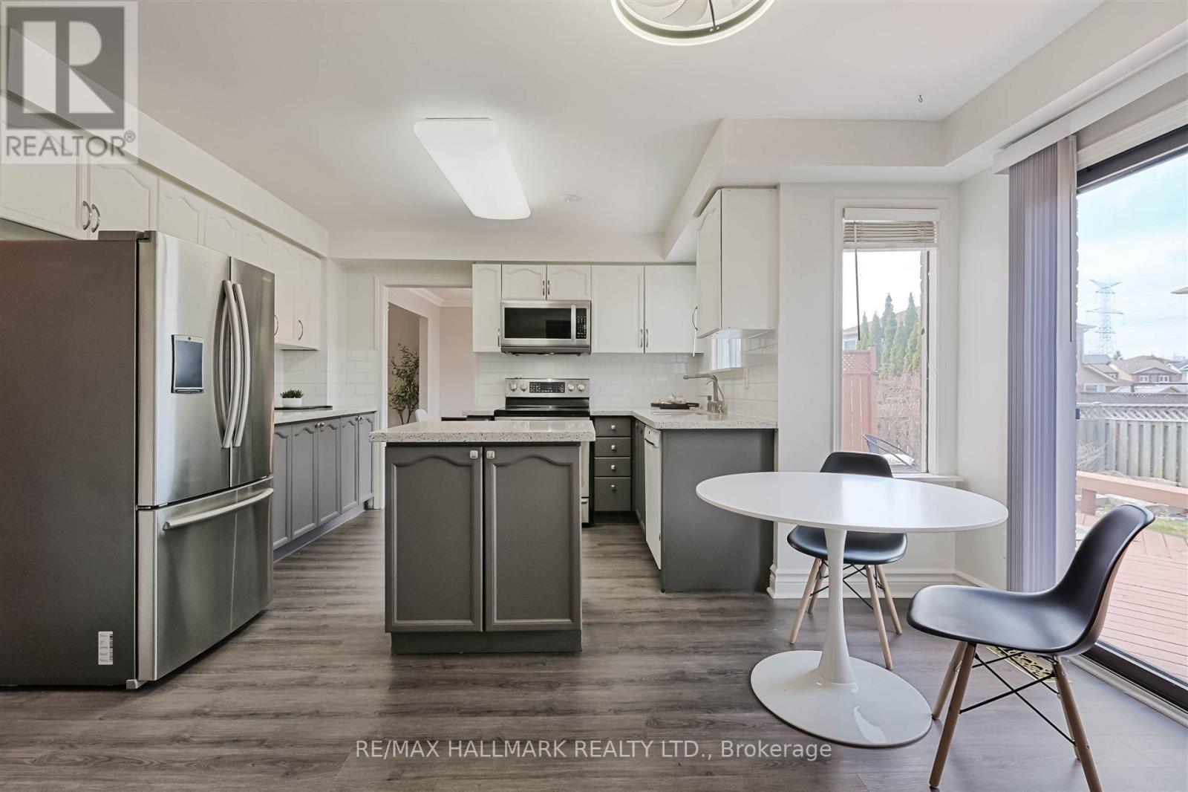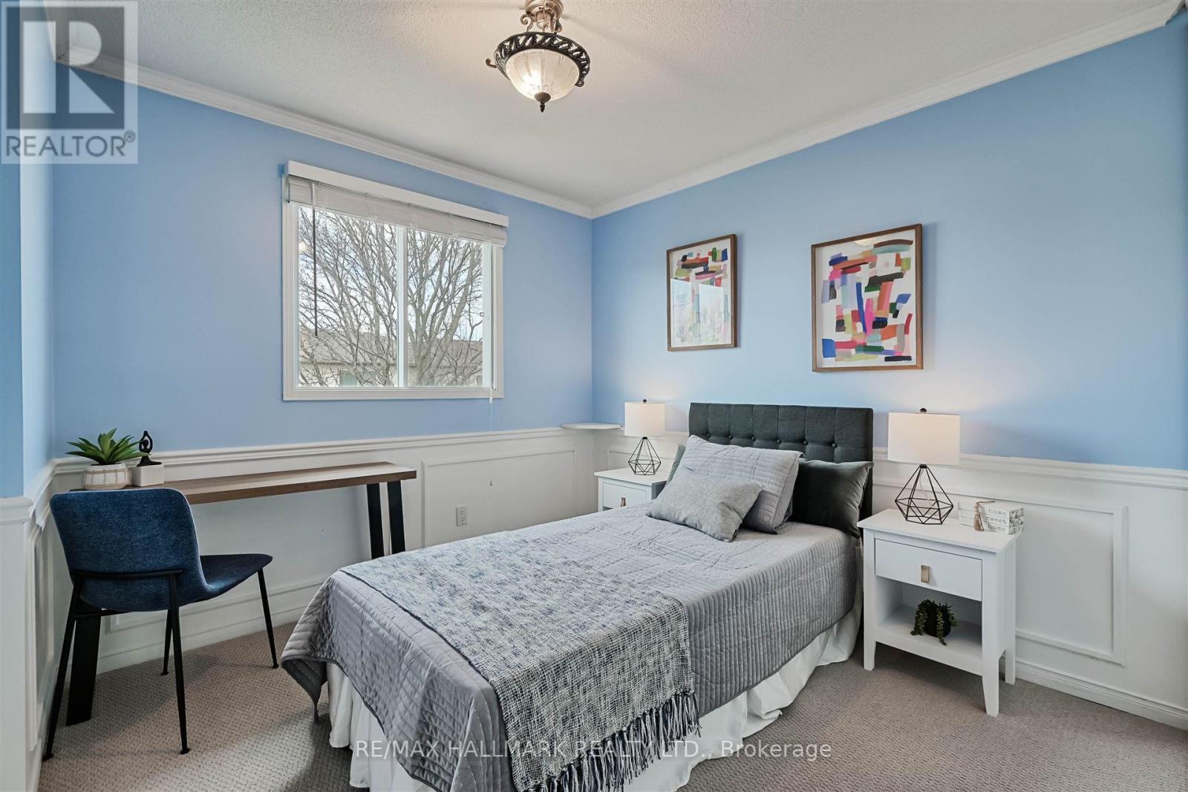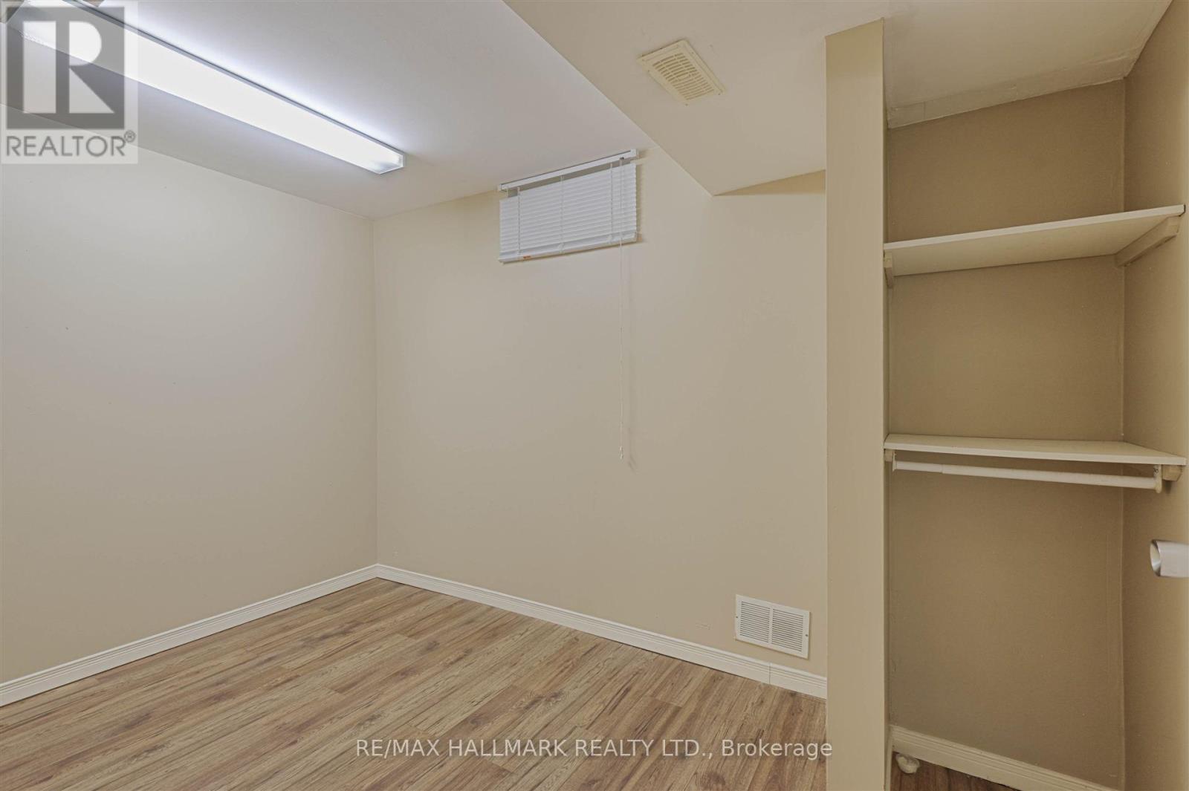5 Bedroom
4 Bathroom
1,500 - 2,000 ft2
Fireplace
Central Air Conditioning
Forced Air
$969,000
Welcome to Delightful Dellbrook | A beautiful red brick family home on a premium 47 ft. wide lot, just steps from the Valley Farm ravine. This well-loved home offers wonderful curb appeal with custom patterned concrete driveway and walkways, and a newer front door that sets the tone for whats inside. The spacious foyer opens to rich hardwood floors and a classic curved staircase leading to the second floor. Thanks to the wider lot, the interior feels airy and bright, with generous room sizes and natural light throughout. Enjoy the bay-windowed living room overlooking the front gardens, a welcoming eat-in kitchen with walkout to the large rear deck, and a cozy family room with a brick fireplace for streaming your favourite shows. A separate side entrance leads to a fully finished basement with two additional bedrooms, a kitchen, 3-pc bath, and ample closet space ideal for extended family or additional living space. The mature trees, fenced yard, and garden beds offer space to relax, play, and grow. A truly special home waiting for its next family. Come experience everything this home has to offer! (id:61476)
Property Details
|
MLS® Number
|
E12109647 |
|
Property Type
|
Single Family |
|
Community Name
|
Brock Ridge |
|
Amenities Near By
|
Place Of Worship, Park, Schools |
|
Community Features
|
Community Centre |
|
Features
|
Ravine |
|
Parking Space Total
|
4 |
Building
|
Bathroom Total
|
4 |
|
Bedrooms Above Ground
|
3 |
|
Bedrooms Below Ground
|
2 |
|
Bedrooms Total
|
5 |
|
Appliances
|
Garage Door Opener Remote(s), Central Vacuum, Dishwasher, Dryer, Garage Door Opener, Microwave, Two Stoves, Washer, Window Coverings, Two Refrigerators |
|
Basement Development
|
Finished |
|
Basement Features
|
Separate Entrance |
|
Basement Type
|
N/a (finished) |
|
Construction Style Attachment
|
Detached |
|
Cooling Type
|
Central Air Conditioning |
|
Exterior Finish
|
Brick |
|
Fireplace Present
|
Yes |
|
Flooring Type
|
Hardwood, Laminate, Ceramic |
|
Foundation Type
|
Concrete |
|
Half Bath Total
|
1 |
|
Heating Fuel
|
Natural Gas |
|
Heating Type
|
Forced Air |
|
Stories Total
|
2 |
|
Size Interior
|
1,500 - 2,000 Ft2 |
|
Type
|
House |
|
Utility Water
|
Municipal Water |
Parking
Land
|
Acreage
|
No |
|
Fence Type
|
Fenced Yard |
|
Land Amenities
|
Place Of Worship, Park, Schools |
|
Sewer
|
Sanitary Sewer |
|
Size Depth
|
100 Ft ,2 In |
|
Size Frontage
|
47 Ft ,7 In |
|
Size Irregular
|
47.6 X 100.2 Ft |
|
Size Total Text
|
47.6 X 100.2 Ft |
Rooms
| Level |
Type |
Length |
Width |
Dimensions |
|
Second Level |
Primary Bedroom |
4.84 m |
3.33 m |
4.84 m x 3.33 m |
|
Second Level |
Bedroom 2 |
2.9 m |
3.67 m |
2.9 m x 3.67 m |
|
Second Level |
Bedroom 3 |
2.94 m |
3.13 m |
2.94 m x 3.13 m |
|
Basement |
Bedroom 5 |
2.33 m |
3.41 m |
2.33 m x 3.41 m |
|
Basement |
Living Room |
4.23 m |
6.03 m |
4.23 m x 6.03 m |
|
Basement |
Kitchen |
2.95 m |
2.92 m |
2.95 m x 2.92 m |
|
Basement |
Bedroom 4 |
4.44 m |
2.62 m |
4.44 m x 2.62 m |
|
Main Level |
Living Room |
5.21 m |
3.34 m |
5.21 m x 3.34 m |
|
Main Level |
Dining Room |
3.32 m |
3.34 m |
3.32 m x 3.34 m |
|
Main Level |
Kitchen |
3.54 m |
4.7 m |
3.54 m x 4.7 m |
|
Main Level |
Family Room |
5.47 m |
3.25 m |
5.47 m x 3.25 m |

















































