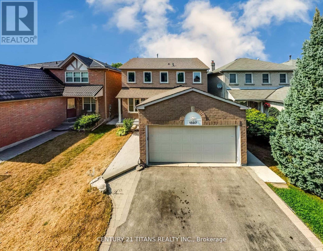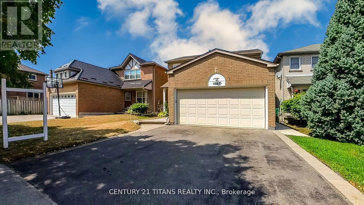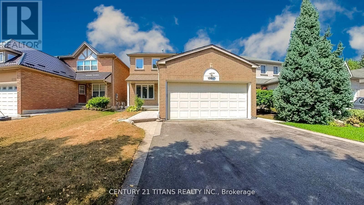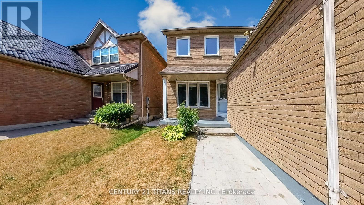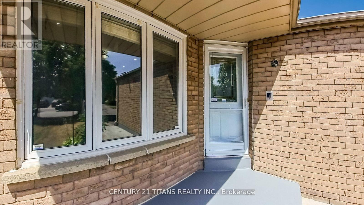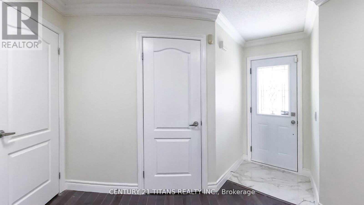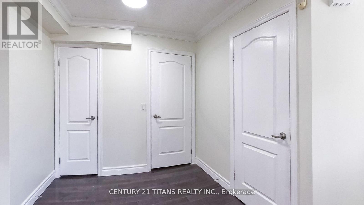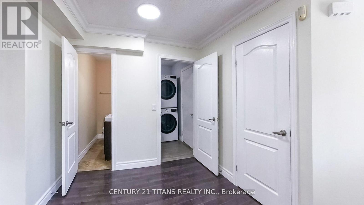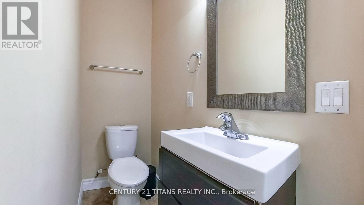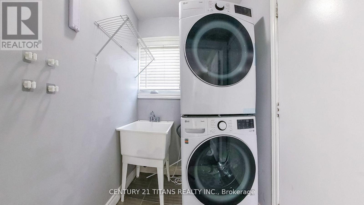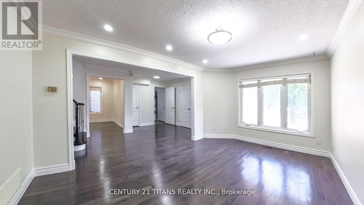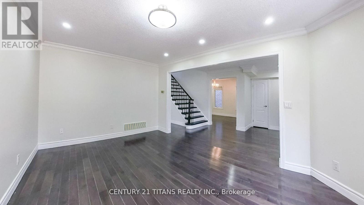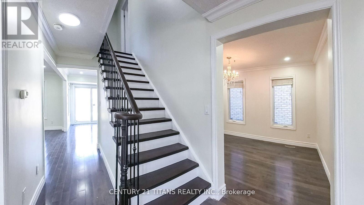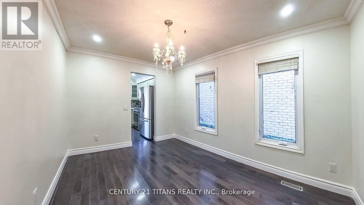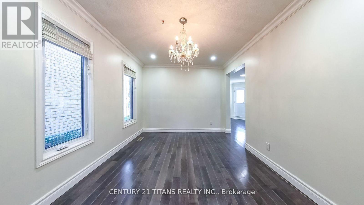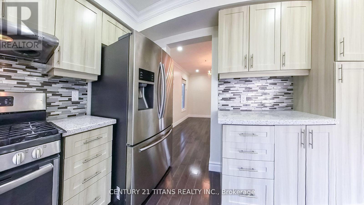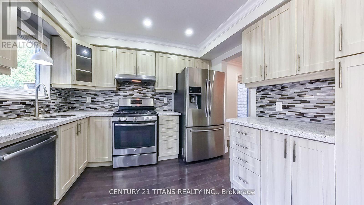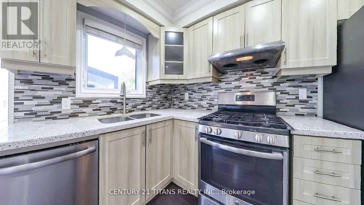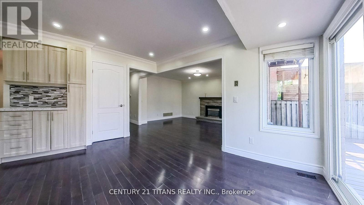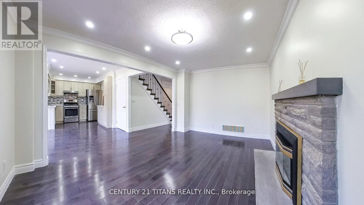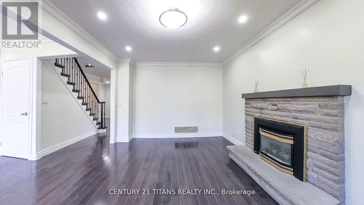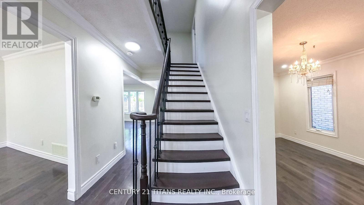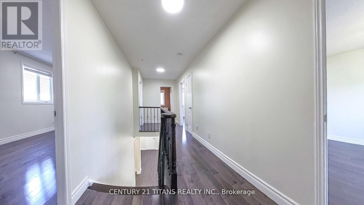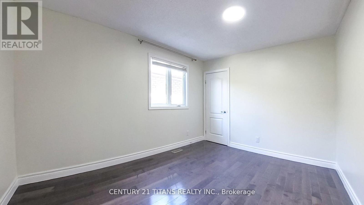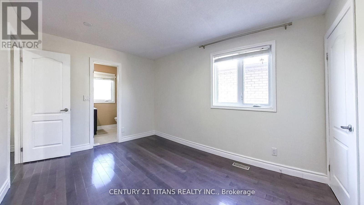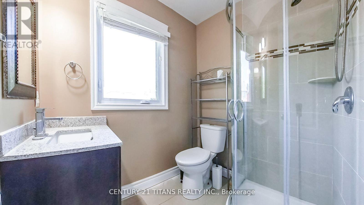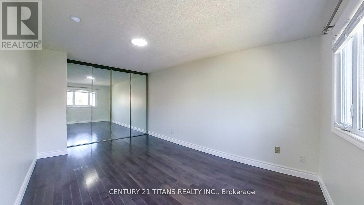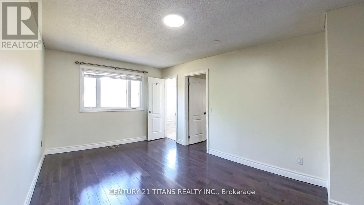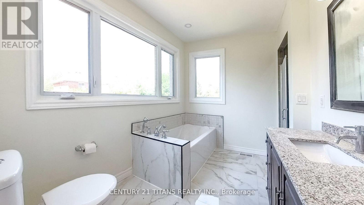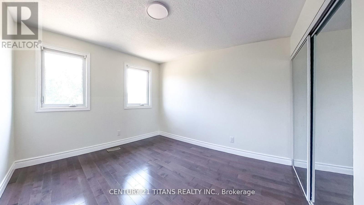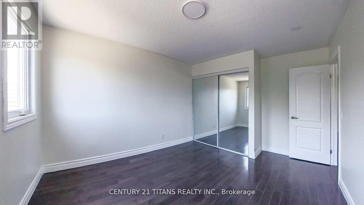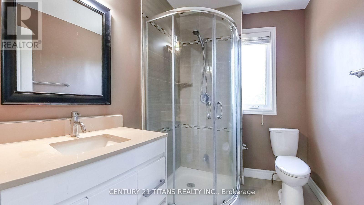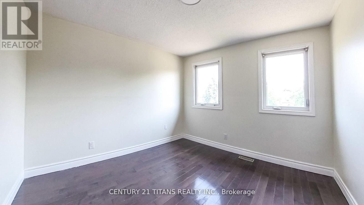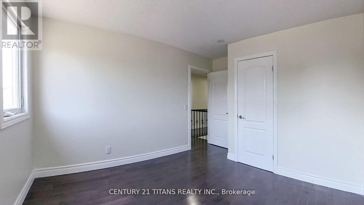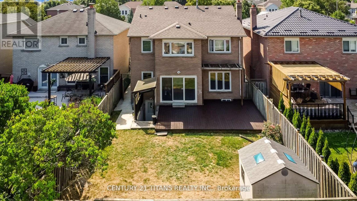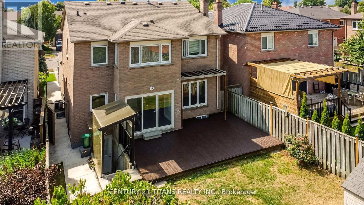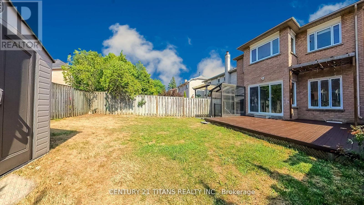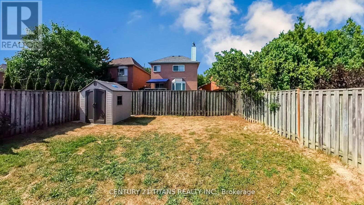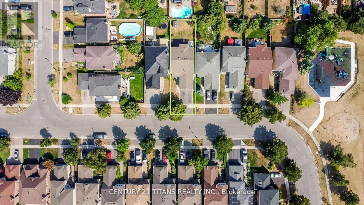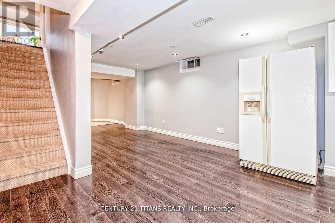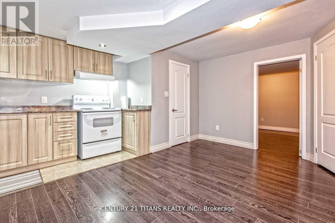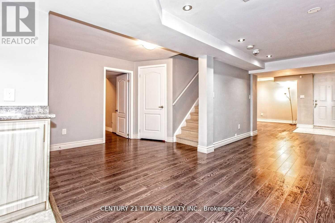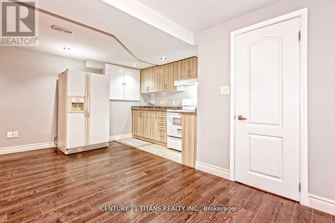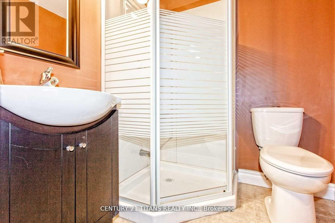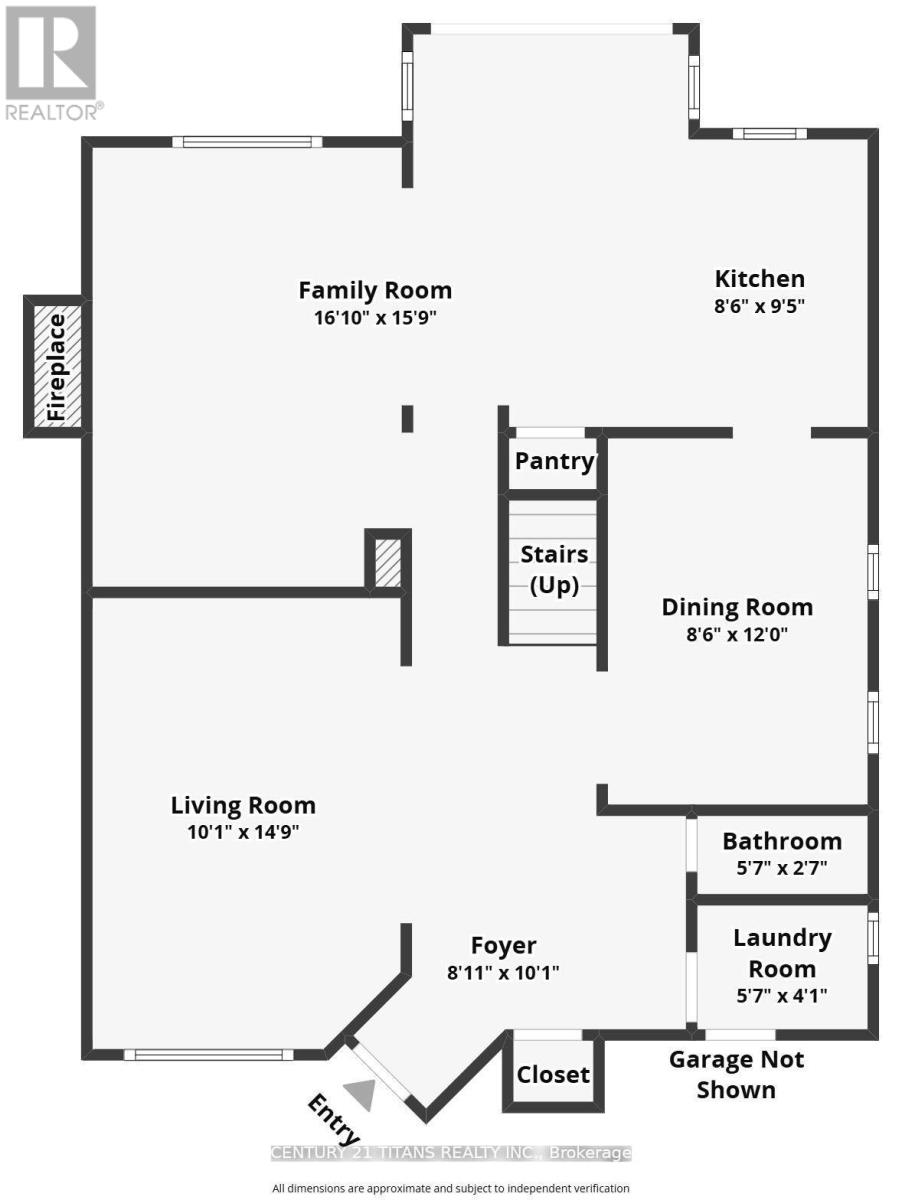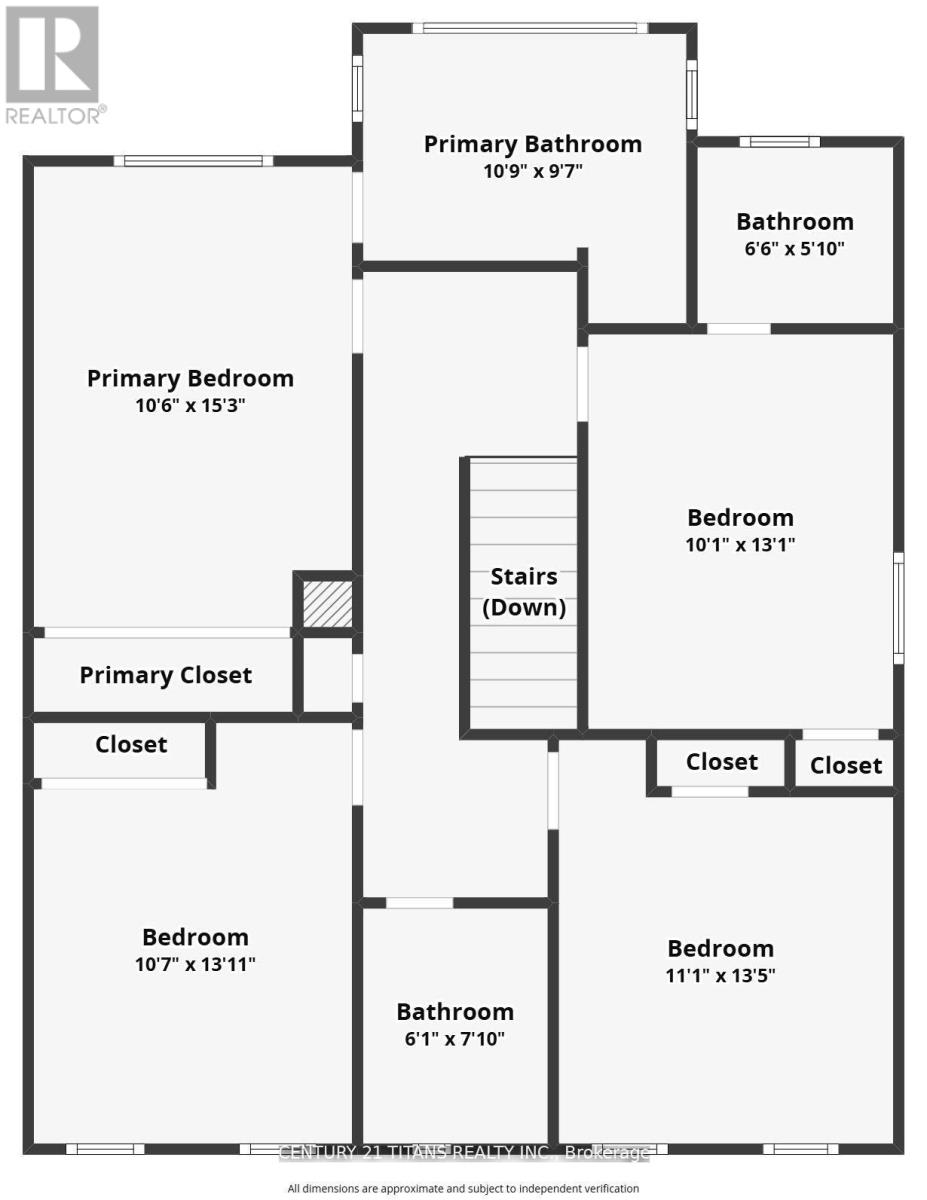6 Bedroom
6 Bathroom
2,000 - 2,500 ft2
Fireplace
Central Air Conditioning
Forced Air
$999,000
Extremely Rare Property - Tastefully Renovated 4 Bdrm 3.5 Bath & Income Potential In Basement W/ 2 Bdrm & Separate Entrance In Highly Sought Out In Amberlea Area! Fall In Love W/This Stunning Home That Is Turn Key And Ready To Move In! Open Concept Living Space Is Perfect For Entertaining. Legal Basement Apt Is Fully Equipped W/Kitchen & Rare 2 Bathrooms! Conveniently Located Beside Running Track At St.Mary's, Parks, Grocery Stores, 401 & Pickering Go! (id:61476)
Property Details
|
MLS® Number
|
E12477955 |
|
Property Type
|
Single Family |
|
Community Name
|
Amberlea |
|
Equipment Type
|
Water Heater |
|
Features
|
Carpet Free |
|
Parking Space Total
|
4 |
|
Rental Equipment Type
|
Water Heater |
|
Structure
|
Deck |
Building
|
Bathroom Total
|
6 |
|
Bedrooms Above Ground
|
4 |
|
Bedrooms Below Ground
|
2 |
|
Bedrooms Total
|
6 |
|
Amenities
|
Fireplace(s) |
|
Basement Features
|
Apartment In Basement |
|
Basement Type
|
N/a |
|
Construction Style Attachment
|
Detached |
|
Cooling Type
|
Central Air Conditioning |
|
Exterior Finish
|
Brick |
|
Fireplace Present
|
Yes |
|
Flooring Type
|
Hardwood |
|
Foundation Type
|
Block |
|
Half Bath Total
|
1 |
|
Heating Fuel
|
Natural Gas |
|
Heating Type
|
Forced Air |
|
Stories Total
|
2 |
|
Size Interior
|
2,000 - 2,500 Ft2 |
|
Type
|
House |
|
Utility Water
|
Municipal Water |
Parking
Land
|
Acreage
|
No |
|
Sewer
|
Sanitary Sewer |
|
Size Depth
|
119 Ft ,6 In |
|
Size Frontage
|
36 Ft ,1 In |
|
Size Irregular
|
36.1 X 119.5 Ft |
|
Size Total Text
|
36.1 X 119.5 Ft |
Rooms
| Level |
Type |
Length |
Width |
Dimensions |
|
Second Level |
Primary Bedroom |
5.01 m |
3.34 m |
5.01 m x 3.34 m |
|
Second Level |
Bedroom 2 |
3 m |
3.03 m |
3 m x 3.03 m |
|
Second Level |
Bedroom 3 |
4.25 m |
3.34 m |
4.25 m x 3.34 m |
|
Second Level |
Bedroom 4 |
3.95 m |
3.34 m |
3.95 m x 3.34 m |
|
Main Level |
Living Room |
5.01 m |
3.34 m |
5.01 m x 3.34 m |
|
Main Level |
Family Room |
5.01 m |
3.34 m |
5.01 m x 3.34 m |
|
Main Level |
Dining Room |
3.95 m |
3.03 m |
3.95 m x 3.03 m |
|
Main Level |
Kitchen |
5.17 m |
4.25 m |
5.17 m x 4.25 m |


