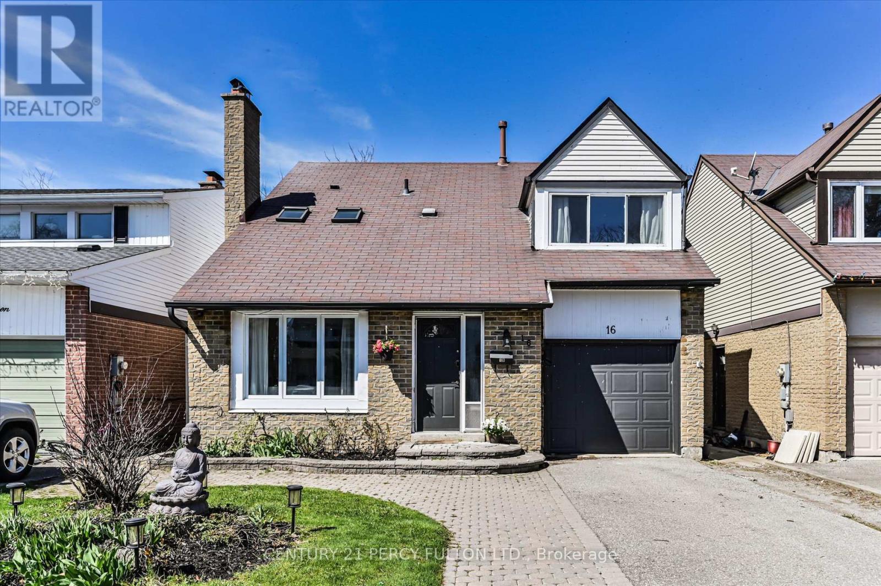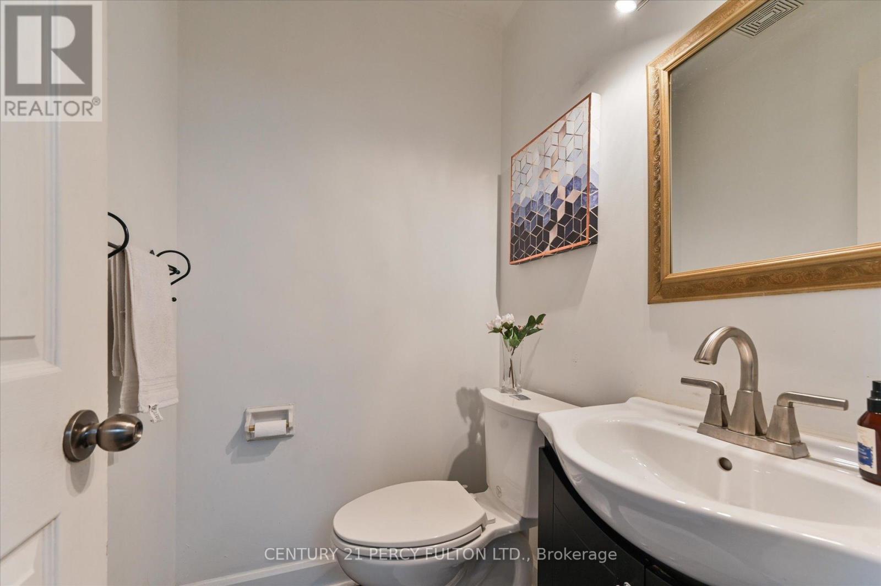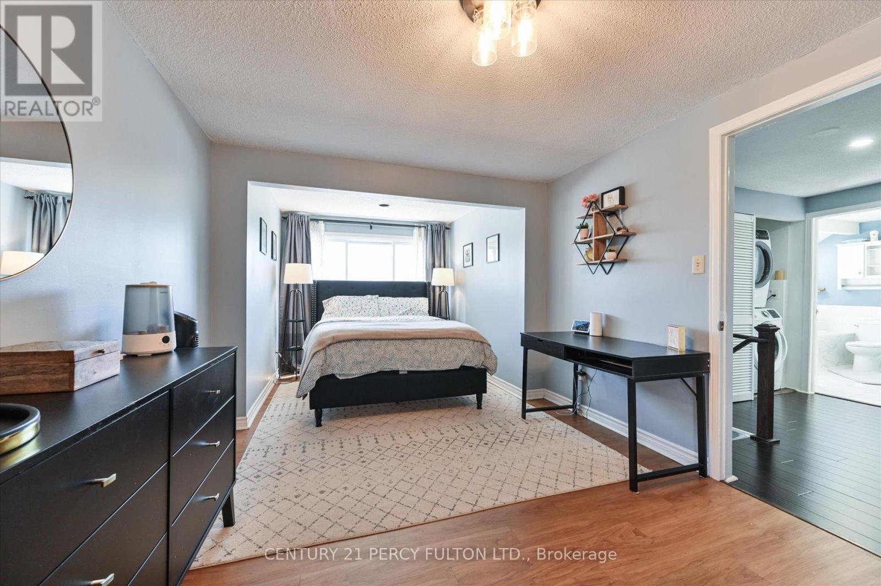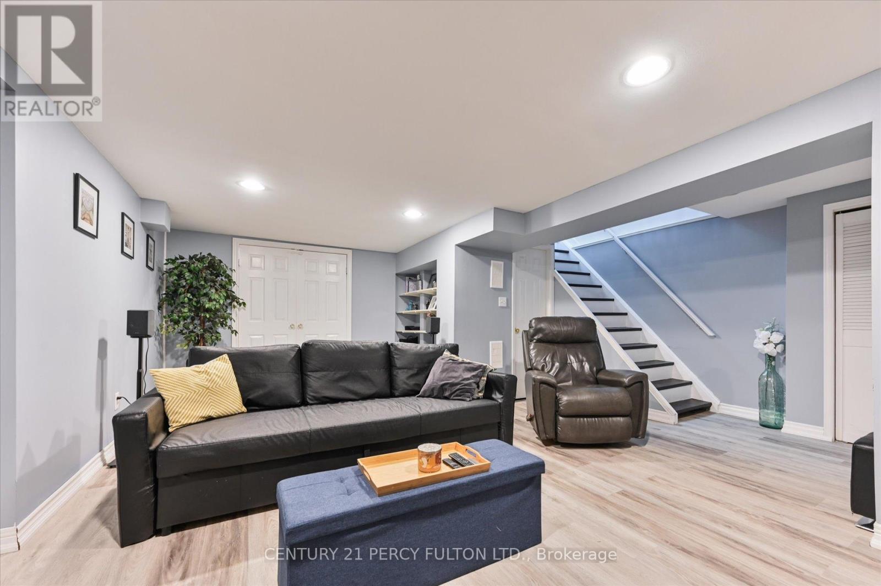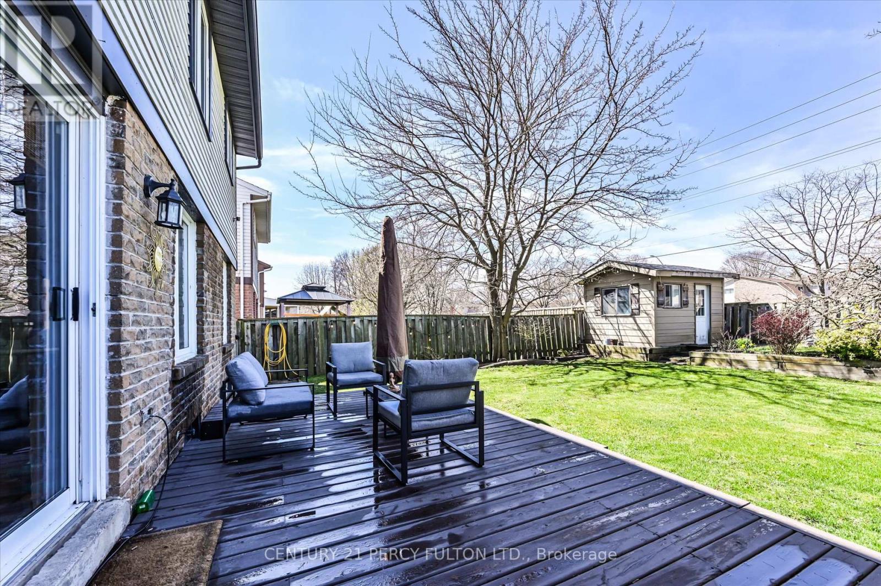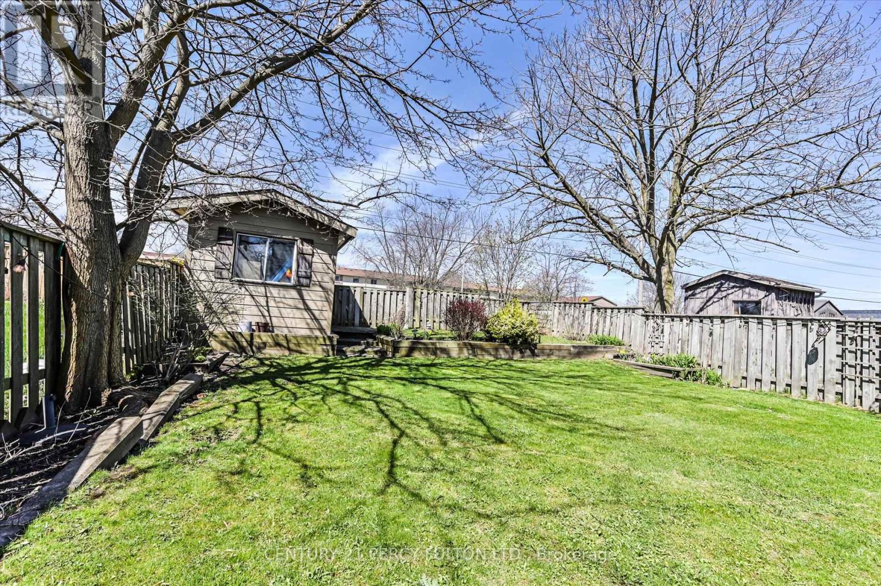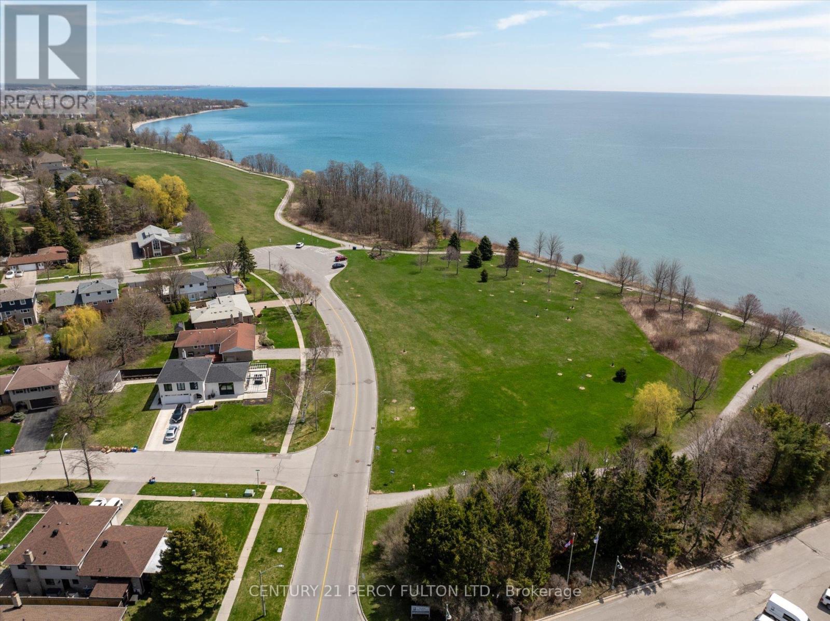4 Bedroom
4 Bathroom
1,100 - 1,500 ft2
Fireplace
Central Air Conditioning
Forced Air
$948,950
Welcome To 16 Andrea Rd! This Charming Detached 3+1 BR, 4 Bath Home Is Nestled In A Quiet, Family-Friendly Waterfront Community. Offering Over 2000 Sq Ft Of Living Space Across All Three Levels, This Beautifully Maintained Home Is Perfect For Families At Any Stage - Whether You're Looking To Expand, Downsize or Accommodate Multigenerational Living. The Main Floor Features A Living Room With Fireplace And An Open Kitchen Flooded With Natural Light, Featuring Stainless Steel Appliances, A Breakfast Bar And A Walkout To A Deck And Spacious Fully Fenced Backyard - Perfect For Entertaining Or Enjoying The Outdoors. Upstairs Offers A Primary Bedroom With A Walk-In-Closet And Ensuite Bath, Plus A Second Floor Laundry For Added Convenience. The Finished Basement Adds Versatility With A Cozy Recreation/Family Room Space, Plus An Additional Room Which Can Be Used As A Home Office, Gym Or Bedroom And Includes A 2-PC WR. As A Bonus, The Home Is Professionally Wired For A Level 2 EV Charger - Just Install Your Own Charger. This Move-In Ready Gem Is Ideally Located Within Walking Distance To The Waterfront, Trails, Parks, Schools, Transit And Just Minutes Drive To The Ajax-Pickering Hospital. A Home That Truly Offers Comfort, Flexibility And A Prime Location All In One!!! (id:61476)
Property Details
|
MLS® Number
|
E12147680 |
|
Property Type
|
Single Family |
|
Neigbourhood
|
Clover Ridge |
|
Community Name
|
South East |
|
Amenities Near By
|
Beach, Park, Public Transit |
|
Features
|
Cul-de-sac, Carpet Free |
|
Parking Space Total
|
3 |
|
Structure
|
Shed |
Building
|
Bathroom Total
|
4 |
|
Bedrooms Above Ground
|
3 |
|
Bedrooms Below Ground
|
1 |
|
Bedrooms Total
|
4 |
|
Appliances
|
Dishwasher, Dryer, Microwave, Stove, Washer, Window Coverings, Refrigerator |
|
Basement Development
|
Finished |
|
Basement Type
|
N/a (finished) |
|
Construction Style Attachment
|
Detached |
|
Cooling Type
|
Central Air Conditioning |
|
Exterior Finish
|
Brick, Steel |
|
Fireplace Present
|
Yes |
|
Fireplace Total
|
1 |
|
Flooring Type
|
Hardwood, Vinyl |
|
Half Bath Total
|
2 |
|
Heating Fuel
|
Natural Gas |
|
Heating Type
|
Forced Air |
|
Stories Total
|
2 |
|
Size Interior
|
1,100 - 1,500 Ft2 |
|
Type
|
House |
|
Utility Water
|
Municipal Water |
Parking
Land
|
Acreage
|
No |
|
Fence Type
|
Fenced Yard |
|
Land Amenities
|
Beach, Park, Public Transit |
|
Sewer
|
Sanitary Sewer |
|
Size Depth
|
99 Ft ,9 In |
|
Size Frontage
|
36 Ft ,9 In |
|
Size Irregular
|
36.8 X 99.8 Ft |
|
Size Total Text
|
36.8 X 99.8 Ft |
|
Surface Water
|
Lake/pond |
Rooms
| Level |
Type |
Length |
Width |
Dimensions |
|
Second Level |
Primary Bedroom |
6.3 m |
3.3 m |
6.3 m x 3.3 m |
|
Second Level |
Bedroom 2 |
3.3 m |
3 m |
3.3 m x 3 m |
|
Second Level |
Bedroom 3 |
3.7 m |
2.7 m |
3.7 m x 2.7 m |
|
Basement |
Family Room |
6.1 m |
3.4 m |
6.1 m x 3.4 m |
|
Basement |
Recreational, Games Room |
7.6 m |
3.1 m |
7.6 m x 3.1 m |
|
Main Level |
Living Room |
4.7 m |
3.1 m |
4.7 m x 3.1 m |
|
Main Level |
Dining Room |
3.5 m |
3.1 m |
3.5 m x 3.1 m |
|
Main Level |
Kitchen |
4.6 m |
3.3 m |
4.6 m x 3.3 m |
|
Main Level |
Eating Area |
3.5 m |
2.1 m |
3.5 m x 2.1 m |


