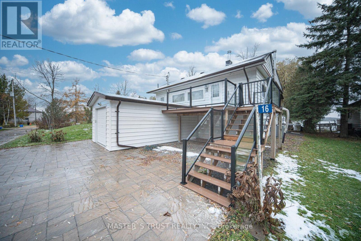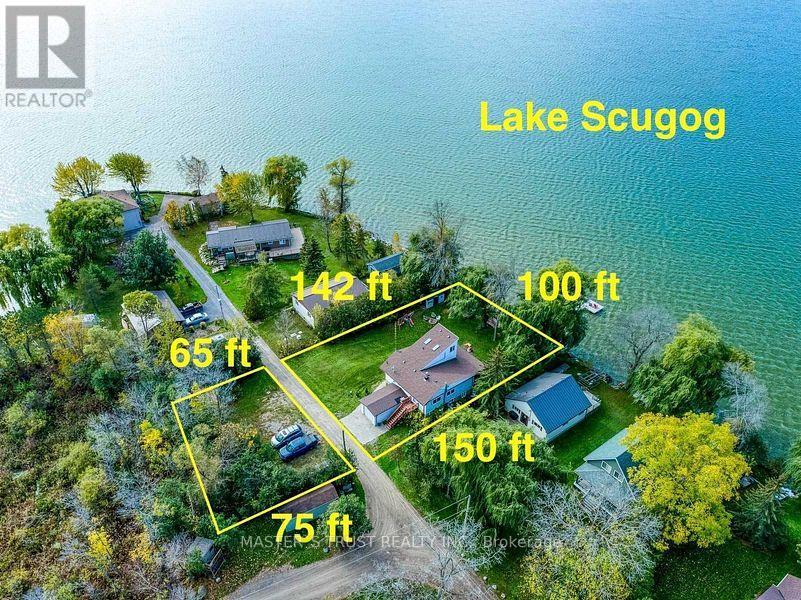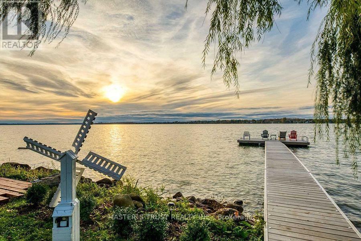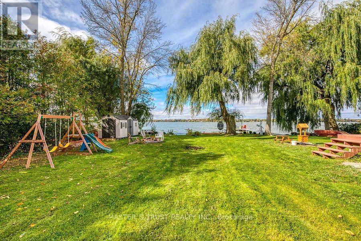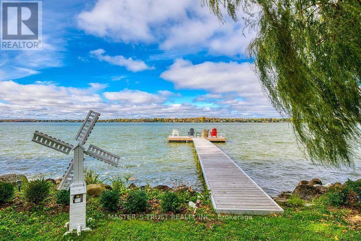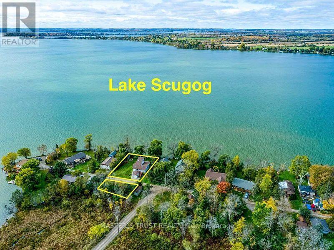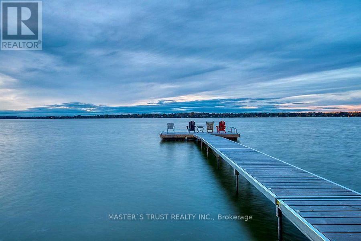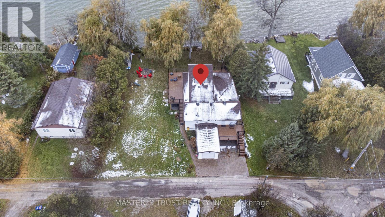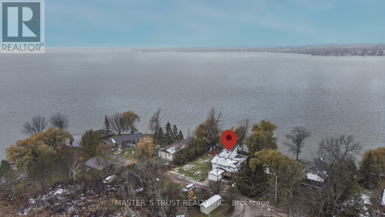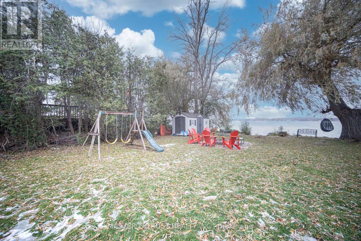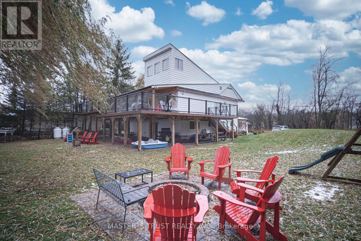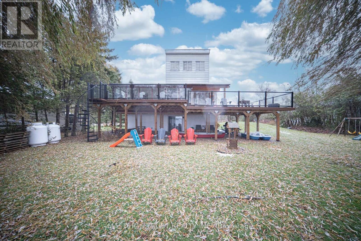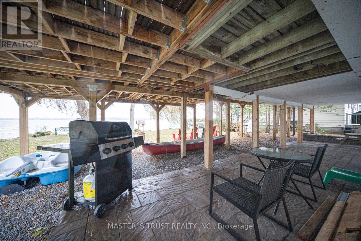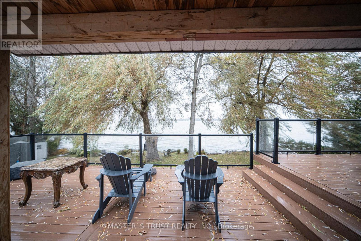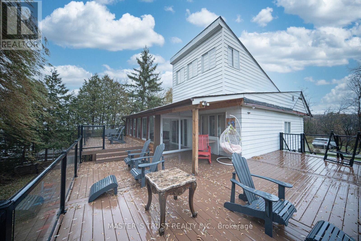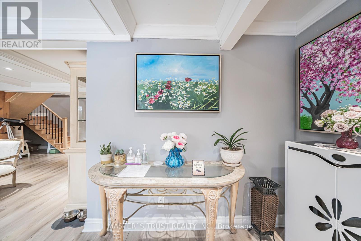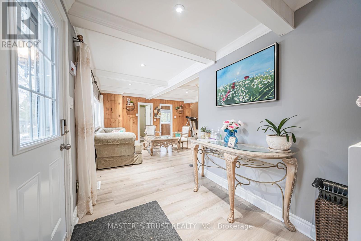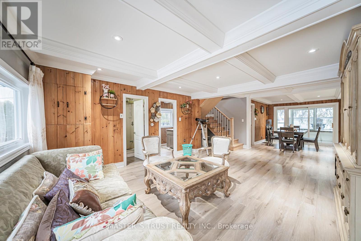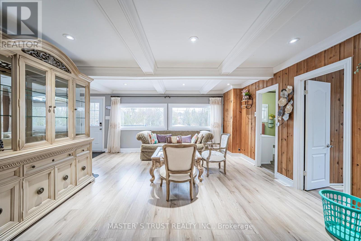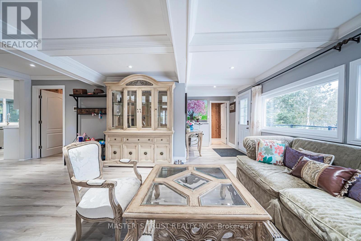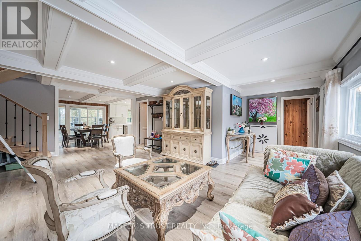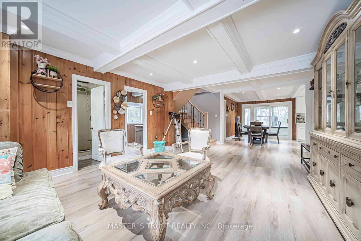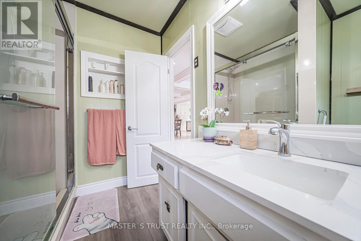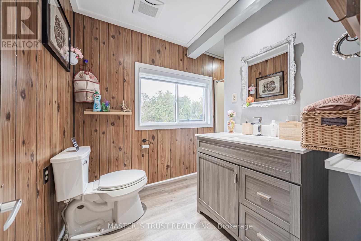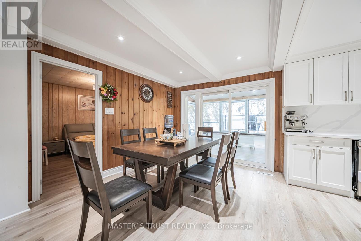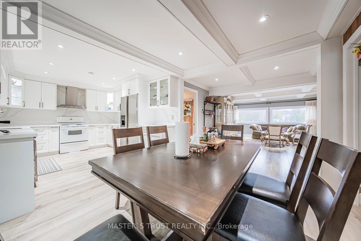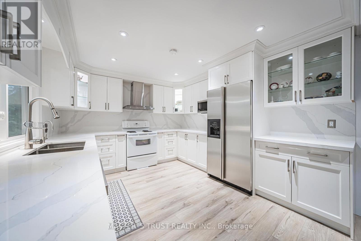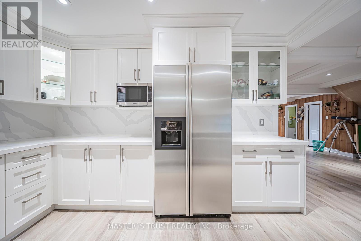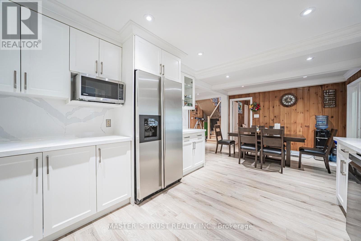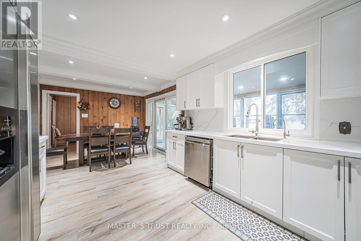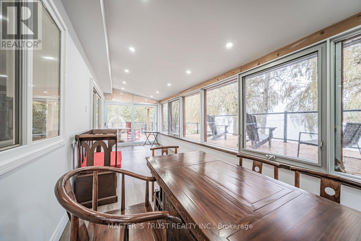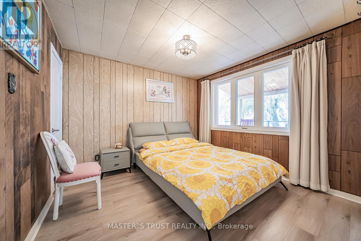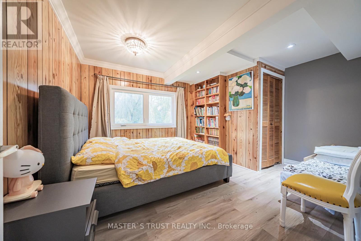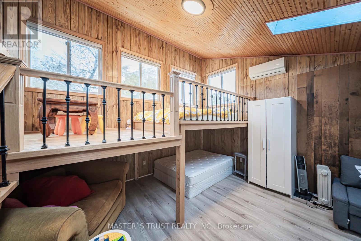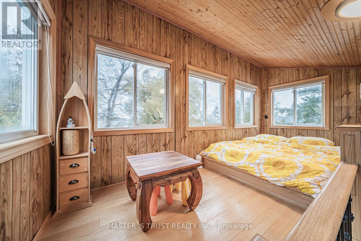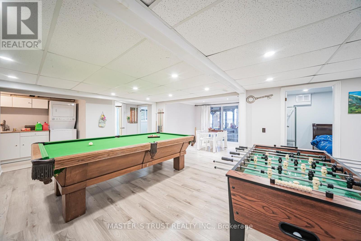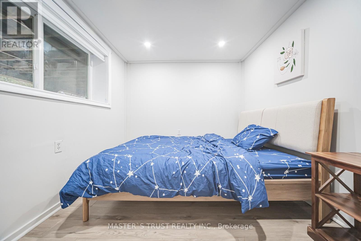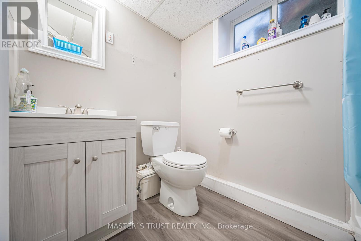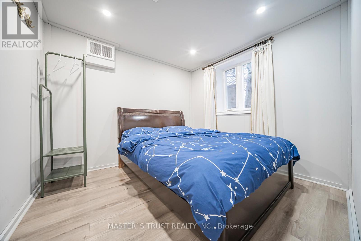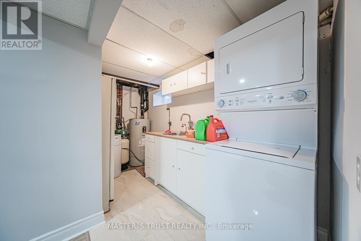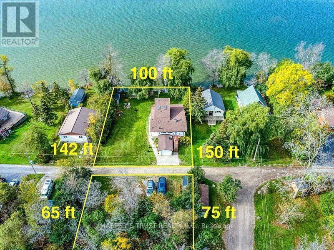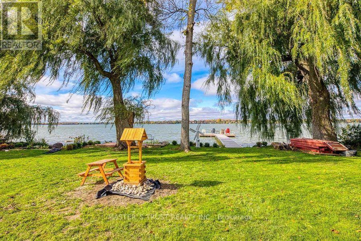5 Bedroom
3 Bathroom
1,100 - 1,500 ft2
Central Air Conditioning
Heat Pump, Not Known
Waterfront On Lake
$1,388,000
Enjoy This Gorgeous Waterfront Access Home W/Ultimate Privacy! Situated On The Island Of Lake Scugog Lakeside Community with Easy Access to 401/407. Close to Downtown Port Perry, Surrounded By Breathtaking Views, Wake Up To Lake Views and End Your Day With Spectacular Sunsets In This Beautiful 5 Bedrooms Waterfront Home. Extensive Renovation & Upgrades From Top To Bottom - Finished W/O Basement, New Kitchen/Flooring, Freshly Painted, New Interlocking and New Deck and New Dock, New Roof/Doors/Windows. 2 Lots Provide Endless Outdoor Possibilities. (id:61476)
Property Details
|
MLS® Number
|
E12543808 |
|
Property Type
|
Single Family |
|
Community Name
|
Rural Scugog |
|
Easement
|
Unknown |
|
Parking Space Total
|
3 |
|
Structure
|
Dock |
|
View Type
|
Direct Water View |
|
Water Front Type
|
Waterfront On Lake |
Building
|
Bathroom Total
|
3 |
|
Bedrooms Above Ground
|
5 |
|
Bedrooms Total
|
5 |
|
Appliances
|
Water Treatment, Blinds, Dishwasher, Dryer, Garage Door Opener, Stove, Washer, Refrigerator |
|
Basement Development
|
Finished |
|
Basement Features
|
Walk Out |
|
Basement Type
|
N/a (finished) |
|
Construction Style Attachment
|
Detached |
|
Cooling Type
|
Central Air Conditioning |
|
Exterior Finish
|
Aluminum Siding |
|
Flooring Type
|
Laminate |
|
Foundation Type
|
Block |
|
Heating Fuel
|
Electric, Propane |
|
Heating Type
|
Heat Pump, Not Known |
|
Stories Total
|
2 |
|
Size Interior
|
1,100 - 1,500 Ft2 |
|
Type
|
House |
Parking
Land
|
Access Type
|
Private Road, Private Docking |
|
Acreage
|
No |
|
Sewer
|
Septic System |
|
Size Depth
|
216 Ft |
|
Size Frontage
|
100 Ft |
|
Size Irregular
|
100 X 216 Ft ; 0.51 Acre Irregular Lot (2 Parts) |
|
Size Total Text
|
100 X 216 Ft ; 0.51 Acre Irregular Lot (2 Parts)|1/2 - 1.99 Acres |
Rooms
| Level |
Type |
Length |
Width |
Dimensions |
|
Second Level |
Primary Bedroom |
4.5 m |
5.5 m |
4.5 m x 5.5 m |
|
Lower Level |
Bedroom |
2.7 m |
2.6 m |
2.7 m x 2.6 m |
|
Lower Level |
Recreational, Games Room |
6.75 m |
4.7 m |
6.75 m x 4.7 m |
|
Lower Level |
Bedroom 4 |
2.7 m |
3 m |
2.7 m x 3 m |
|
Lower Level |
Bedroom 5 |
2.7 m |
2.8 m |
2.7 m x 2.8 m |
|
Main Level |
Great Room |
8.05 m |
6.35 m |
8.05 m x 6.35 m |
|
Main Level |
Dining Room |
1.15 m |
3.35 m |
1.15 m x 3.35 m |
|
Main Level |
Kitchen |
3.9 m |
3.4 m |
3.9 m x 3.4 m |
|
Main Level |
Bedroom 2 |
3.3 m |
3.5 m |
3.3 m x 3.5 m |
|
Main Level |
Bedroom 3 |
3 m |
2.8 m |
3 m x 2.8 m |
|
Main Level |
Sunroom |
7.16 m |
2.59 m |
7.16 m x 2.59 m |


