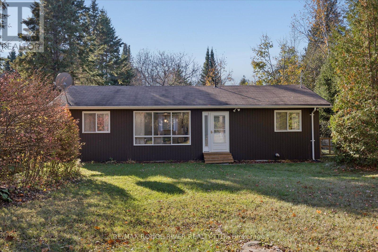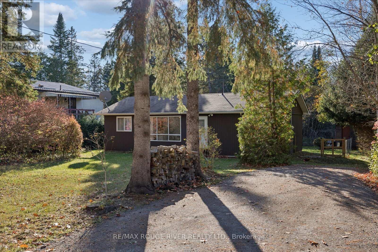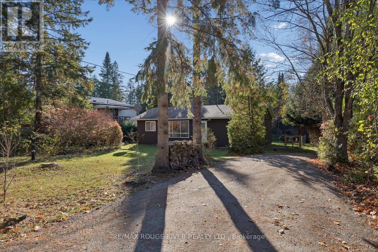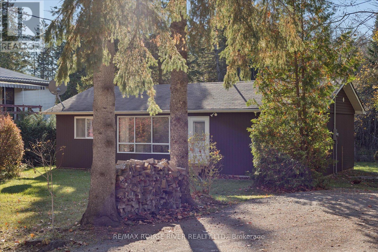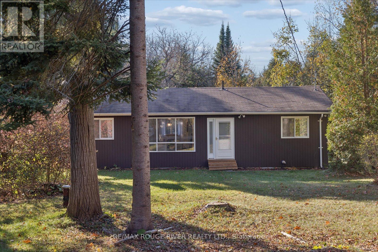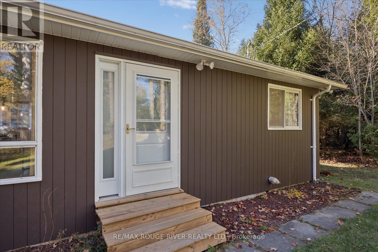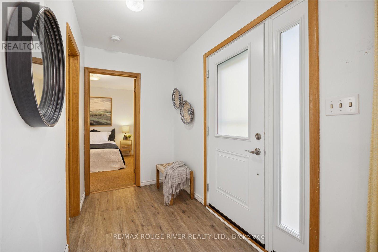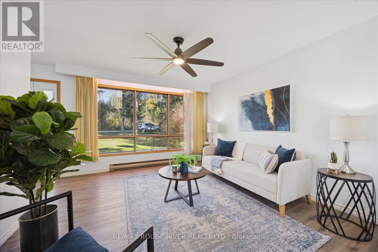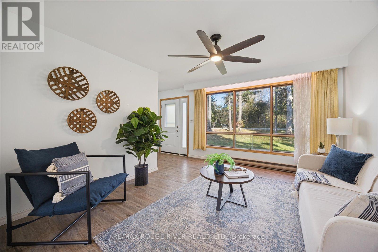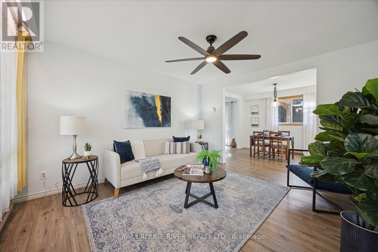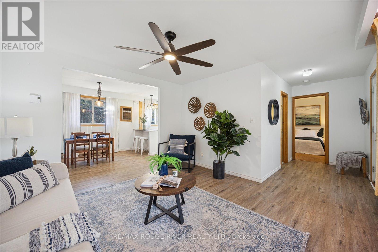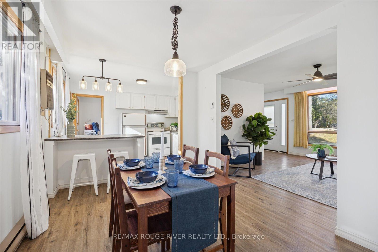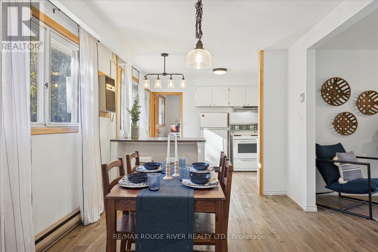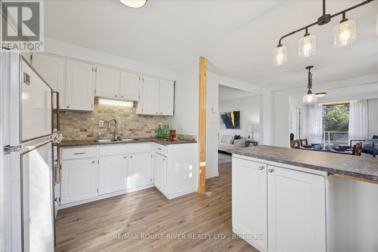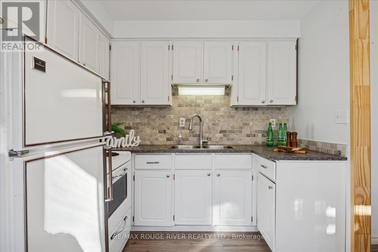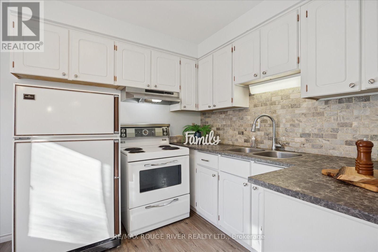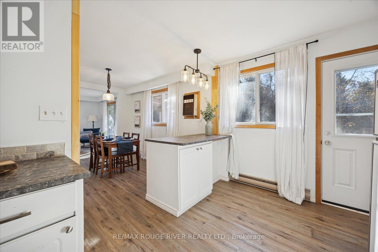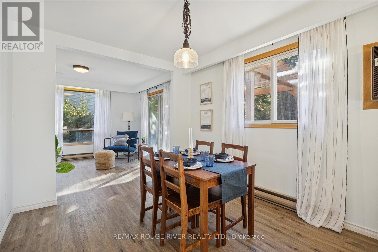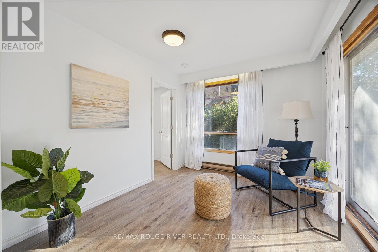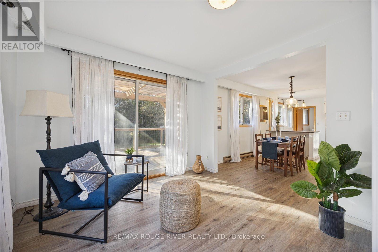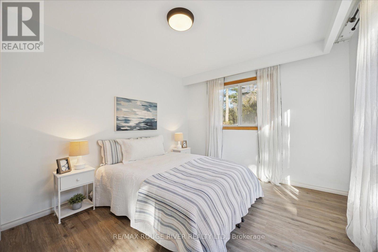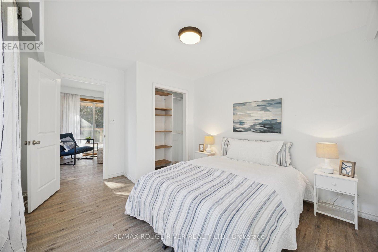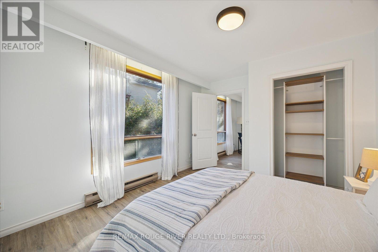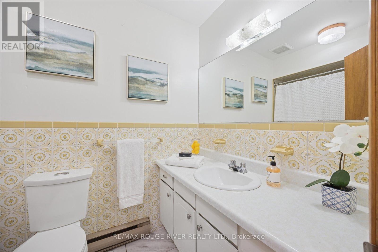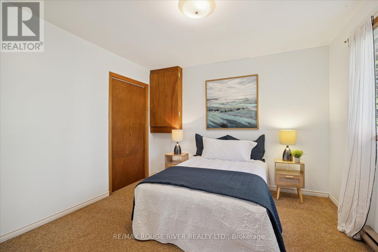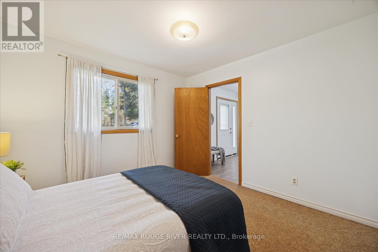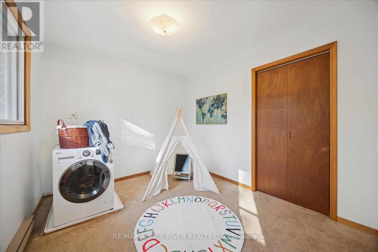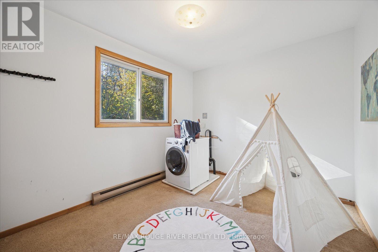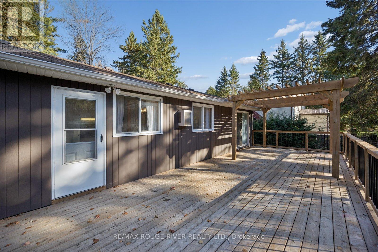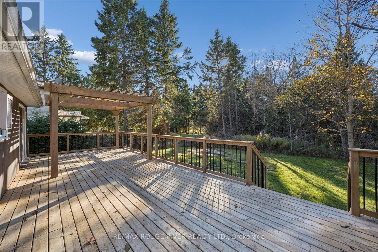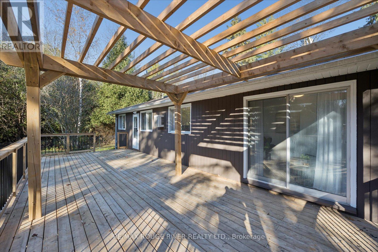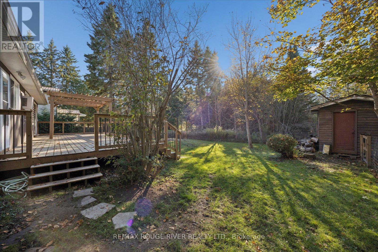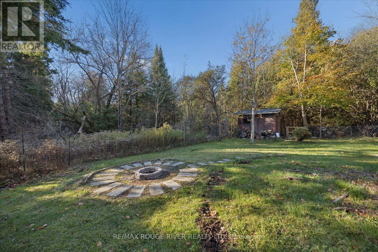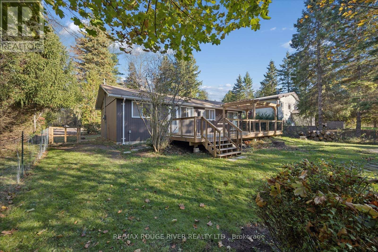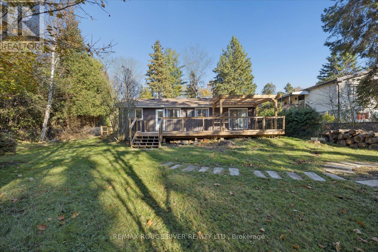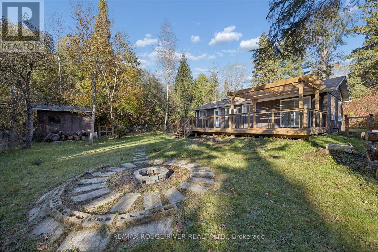3 Bedroom
1 Bathroom
700 - 1,100 ft2
Bungalow
Wall Unit
Baseboard Heaters
$449,900Maintenance, Parcel of Tied Land
$139.50 Monthly
Discover this beautiful cedar-sided bungalow nestled within a serene 126 acre gated community just east of Blackstock. Offering the perfect blend of privacy and connection, this freehold home features a peaceful ravine-backed yard with a new deck. Surrounded by towering evergreens for a true sense of calm. Residents enjoy shared access to the community's immaculately maintained amenities; roads, pool, playground, picnic area, sports field, clubhouse, park, and stream - creating a secure, family friendly setting with seasonal activities like swimming, volleyball, and social gatherings. With approximately 78 homes, it's a quiet, close-knit community ideal for year-round living or a weekend retreat. Experience the warmth of relaxed country living with all the benefits of a well-managed, gated enclave - a rare opportunity within easy reach of Port Perry, Bowmanville, and surrounding areas. Monthly maintenance fee of $139.50 covers road maintenance, snow removal, pool and recreation area upkeep, park grass, and security gate services. (id:61476)
Property Details
|
MLS® Number
|
E12487912 |
|
Property Type
|
Single Family |
|
Community Name
|
Blackstock |
|
Amenities Near By
|
Park |
|
Equipment Type
|
None |
|
Features
|
Wooded Area, Ravine, Backs On Greenbelt |
|
Parking Space Total
|
3 |
|
Rental Equipment Type
|
None |
|
Structure
|
Deck, Shed |
Building
|
Bathroom Total
|
1 |
|
Bedrooms Above Ground
|
3 |
|
Bedrooms Total
|
3 |
|
Age
|
51 To 99 Years |
|
Appliances
|
Dryer, Water Heater, Stove, Washer, Refrigerator |
|
Architectural Style
|
Bungalow |
|
Basement Type
|
Crawl Space |
|
Construction Style Attachment
|
Detached |
|
Cooling Type
|
Wall Unit |
|
Exterior Finish
|
Wood |
|
Fire Protection
|
Controlled Entry |
|
Foundation Type
|
Unknown |
|
Heating Fuel
|
Electric |
|
Heating Type
|
Baseboard Heaters |
|
Stories Total
|
1 |
|
Size Interior
|
700 - 1,100 Ft2 |
|
Type
|
House |
|
Utility Water
|
Drilled Well |
Parking
Land
|
Acreage
|
No |
|
Fence Type
|
Fenced Yard |
|
Land Amenities
|
Park |
|
Sewer
|
Holding Tank |
|
Size Depth
|
200 Ft |
|
Size Frontage
|
75 Ft |
|
Size Irregular
|
75 X 200 Ft |
|
Size Total Text
|
75 X 200 Ft |
|
Surface Water
|
River/stream |
Rooms
| Level |
Type |
Length |
Width |
Dimensions |
|
Main Level |
Living Room |
4.01 m |
3.68 m |
4.01 m x 3.68 m |
|
Main Level |
Dining Room |
2.9 m |
3.69 m |
2.9 m x 3.69 m |
|
Main Level |
Kitchen |
3.15 m |
2.61 m |
3.15 m x 2.61 m |
|
Main Level |
Sitting Room |
2.88 m |
3.22 m |
2.88 m x 3.22 m |
|
Main Level |
Primary Bedroom |
4.04 m |
3.15 m |
4.04 m x 3.15 m |
|
Main Level |
Bedroom 2 |
3.34 m |
3.22 m |
3.34 m x 3.22 m |
|
Main Level |
Bedroom 3 |
2.82 m |
3.31 m |
2.82 m x 3.31 m |
Utilities


