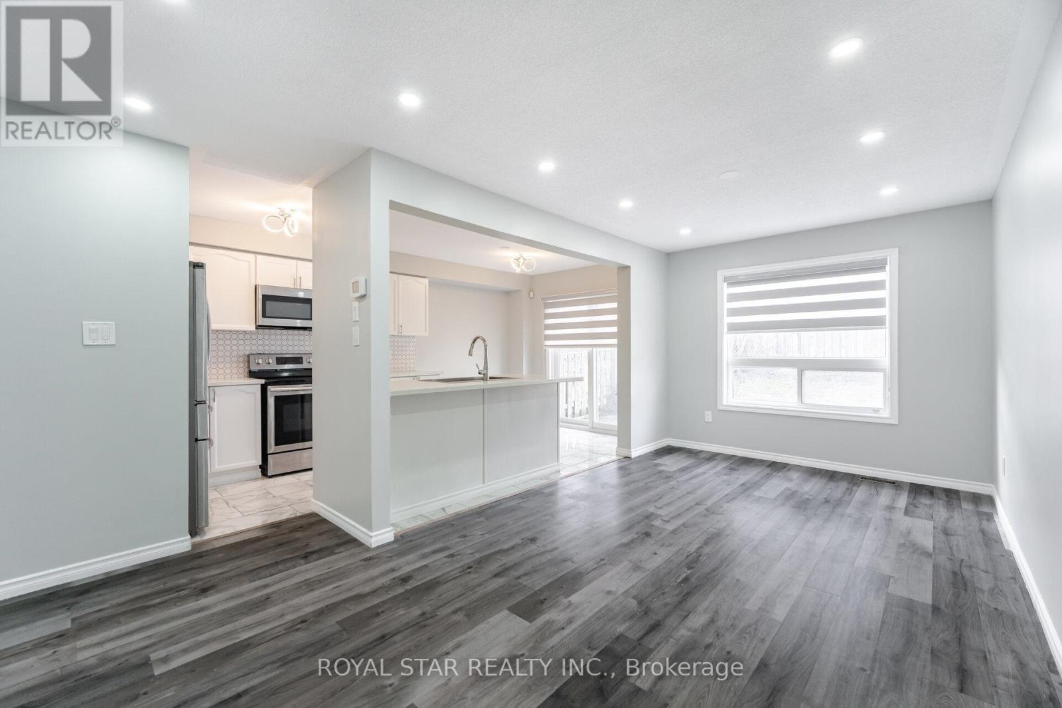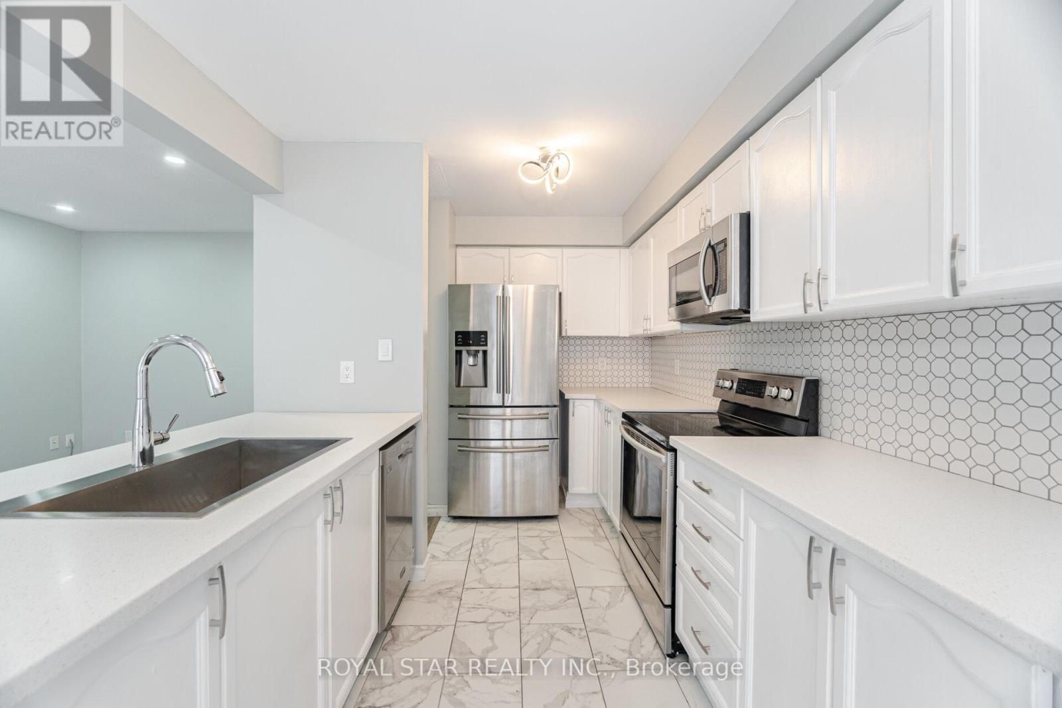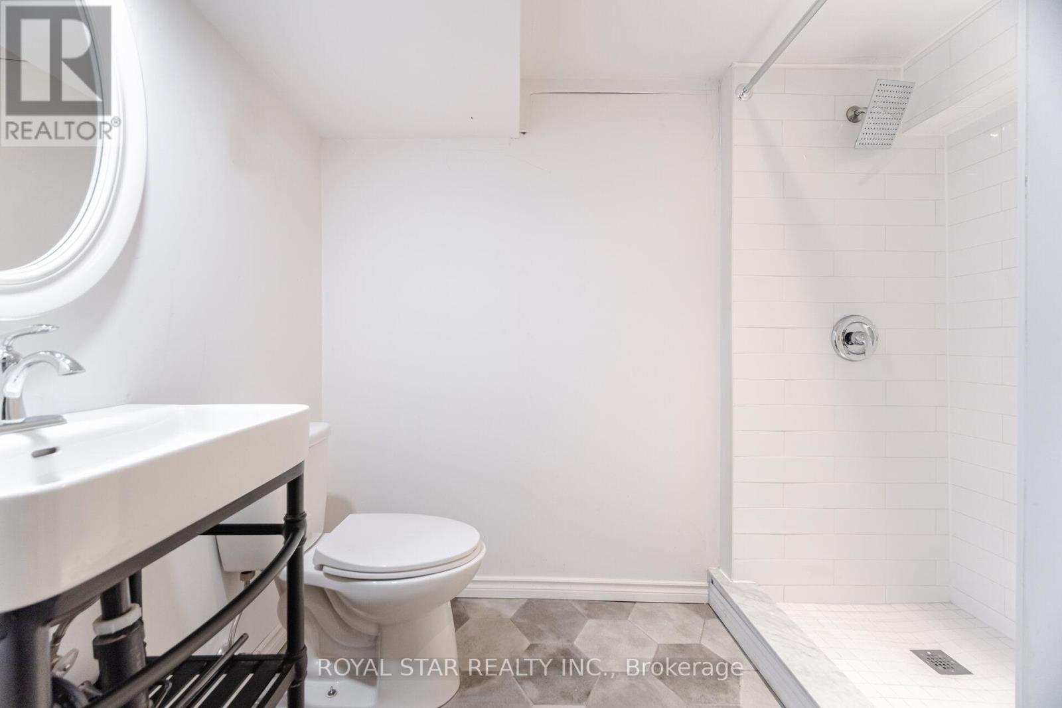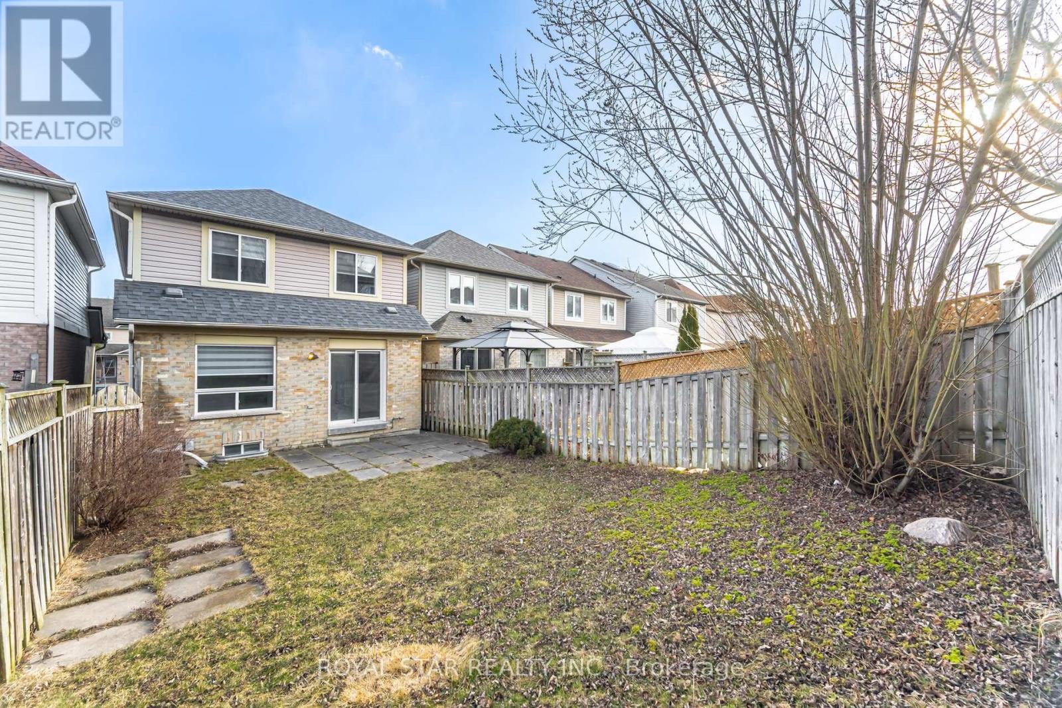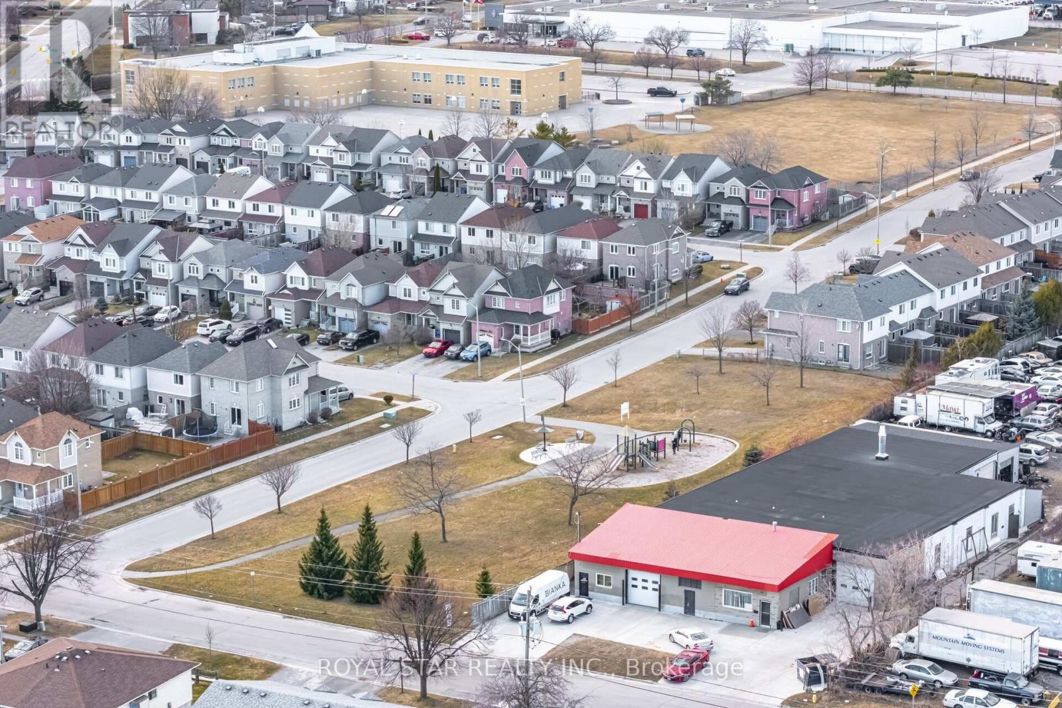3 Bedroom
3 Bathroom
1,100 - 1,500 ft2
Central Air Conditioning
Forced Air
$749,900
Stunning, 3-Bedroom, 2.5-Bath Fully Detached 2 Storey, CARPET FREE Home On A Quiet Street In The Peaceful Neighborhood Of Farewell Oshawa. A Great Opportunity For First Time Buyers And Investors. This Home Offers A Modern, Stylish Living Experience With Exquisite Finishes, New Paint, Brand New Zebra Blinds Throughout And Plenty Of Space For A Growing Family Or Young Professionals. Main Floor Features An Open-Concept Floor Plan With Lots Of Natural Light, Porcelain & Laminate Floors, And A Spacious Living Room. Modern Kitchen With Porcelain Flooring, Backsplash, Breakfast Area, Stainless Steel Appliances & Built-In Dishwasher. The Second Floor Features A Bright Layout With Lots Of Pot Lights, Spacious Master Bedroom With Walk-In Closet. In Addition To 2 Other Well-Sized Sunlit Bedrooms With Large Windows And Closets & A 4 Pc Bathroom. Fully Finished Basement With Open-Concept Floor Plan And Full 3 Pc Bathroom. Perfect For Entertaining & Family Time. Laundry Is Conveniently Located In The Basement. New roof (2022), Short Walk To The Parks, Community Centers, Schools, Grocery, Public Transit & Minutes To The Lake Driveway Long Enough To Park 2 Cars. Professionally Landscaped Front & Backyard Perfect For Entertaining. No Disappointments! (id:61476)
Property Details
|
MLS® Number
|
E12050530 |
|
Property Type
|
Single Family |
|
Neigbourhood
|
Farewell |
|
Community Name
|
Farewell |
|
Amenities Near By
|
Park, Public Transit, Schools |
|
Equipment Type
|
Water Heater - Gas |
|
Features
|
Irregular Lot Size, Carpet Free |
|
Parking Space Total
|
3 |
|
Rental Equipment Type
|
Water Heater - Gas |
|
View Type
|
View |
Building
|
Bathroom Total
|
3 |
|
Bedrooms Above Ground
|
3 |
|
Bedrooms Total
|
3 |
|
Age
|
16 To 30 Years |
|
Appliances
|
Water Heater |
|
Basement Development
|
Finished |
|
Basement Type
|
N/a (finished) |
|
Construction Style Attachment
|
Detached |
|
Cooling Type
|
Central Air Conditioning |
|
Exterior Finish
|
Brick, Vinyl Siding |
|
Flooring Type
|
Porcelain Tile, Laminate |
|
Foundation Type
|
Poured Concrete |
|
Half Bath Total
|
1 |
|
Heating Fuel
|
Natural Gas |
|
Heating Type
|
Forced Air |
|
Stories Total
|
2 |
|
Size Interior
|
1,100 - 1,500 Ft2 |
|
Type
|
House |
|
Utility Water
|
Municipal Water |
Parking
Land
|
Acreage
|
No |
|
Fence Type
|
Fenced Yard |
|
Land Amenities
|
Park, Public Transit, Schools |
|
Sewer
|
Sanitary Sewer |
|
Size Depth
|
104 Ft ,8 In |
|
Size Frontage
|
24 Ft |
|
Size Irregular
|
24 X 104.7 Ft |
|
Size Total Text
|
24 X 104.7 Ft|under 1/2 Acre |
|
Zoning Description
|
R1-e(8) |
Rooms
| Level |
Type |
Length |
Width |
Dimensions |
|
Lower Level |
Recreational, Games Room |
5.5 m |
3 m |
5.5 m x 3 m |
|
Main Level |
Kitchen |
4.8736 m |
2.74 m |
4.8736 m x 2.74 m |
|
Main Level |
Great Room |
5.48 m |
2.74 m |
5.48 m x 2.74 m |
|
Upper Level |
Primary Bedroom |
4.42 m |
3.96 m |
4.42 m x 3.96 m |
|
Upper Level |
Bedroom 2 |
4.87 m |
2.74 m |
4.87 m x 2.74 m |
|
Upper Level |
Bedroom 3 |
3.65 m |
3.65 m |
3.65 m x 3.65 m |










