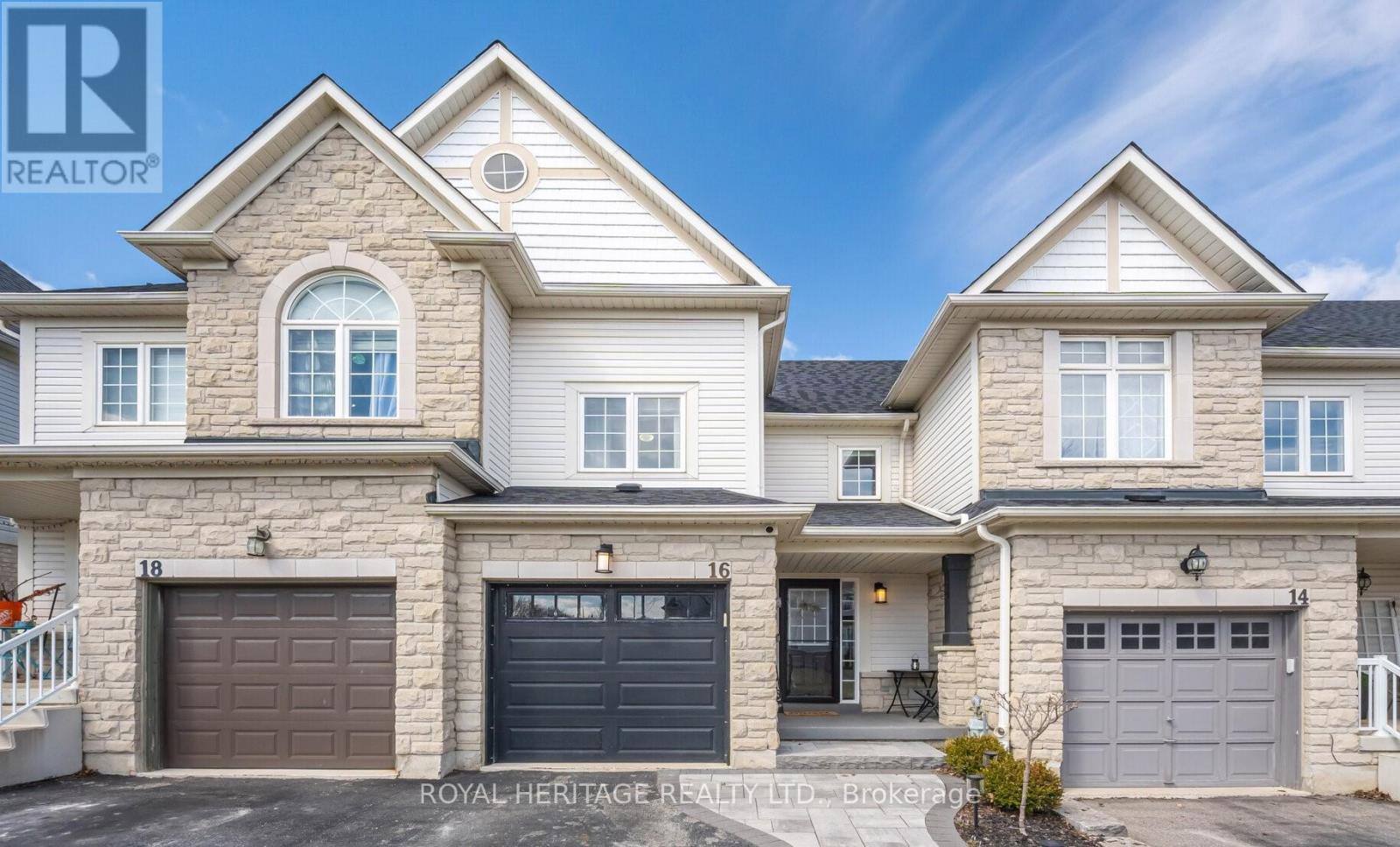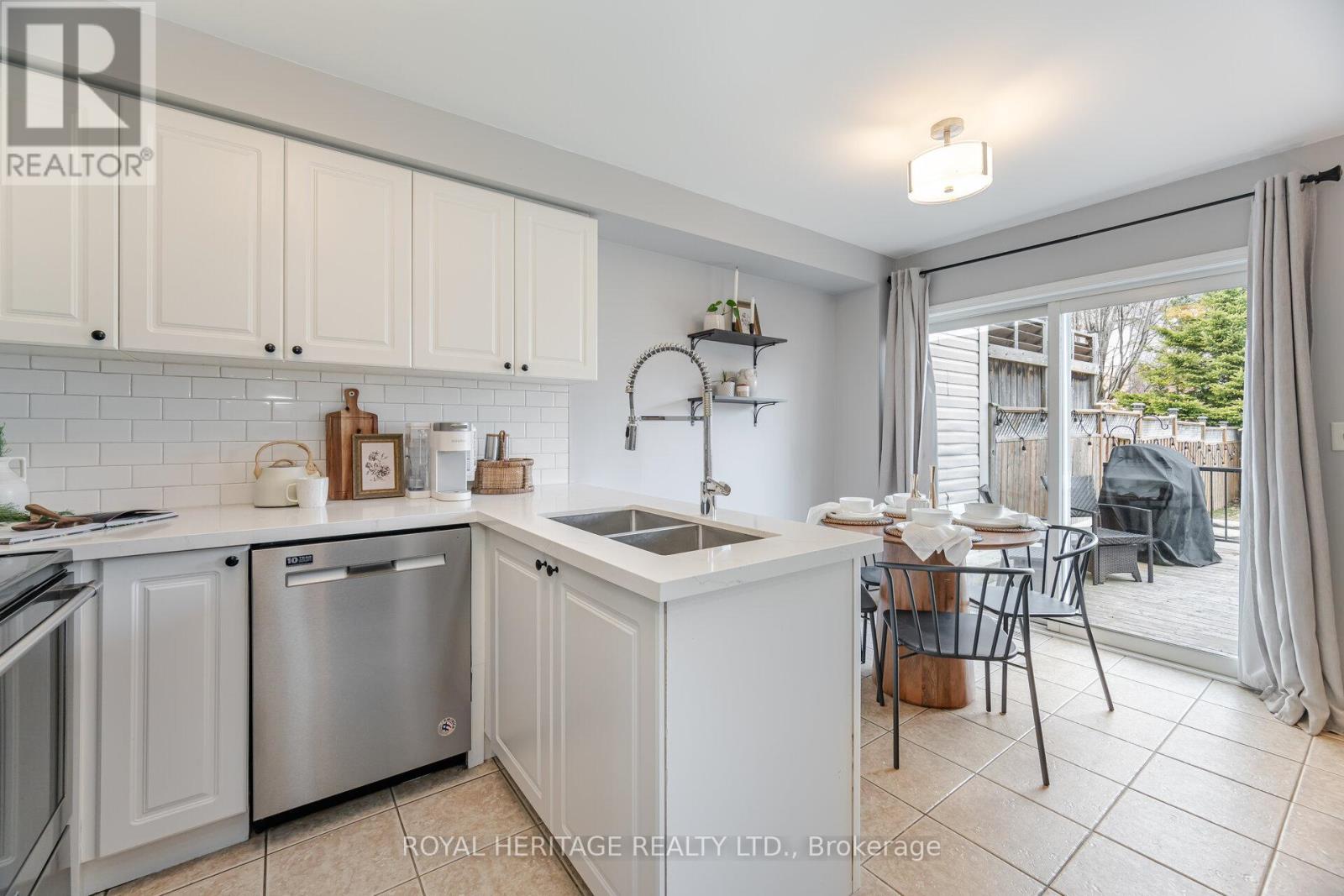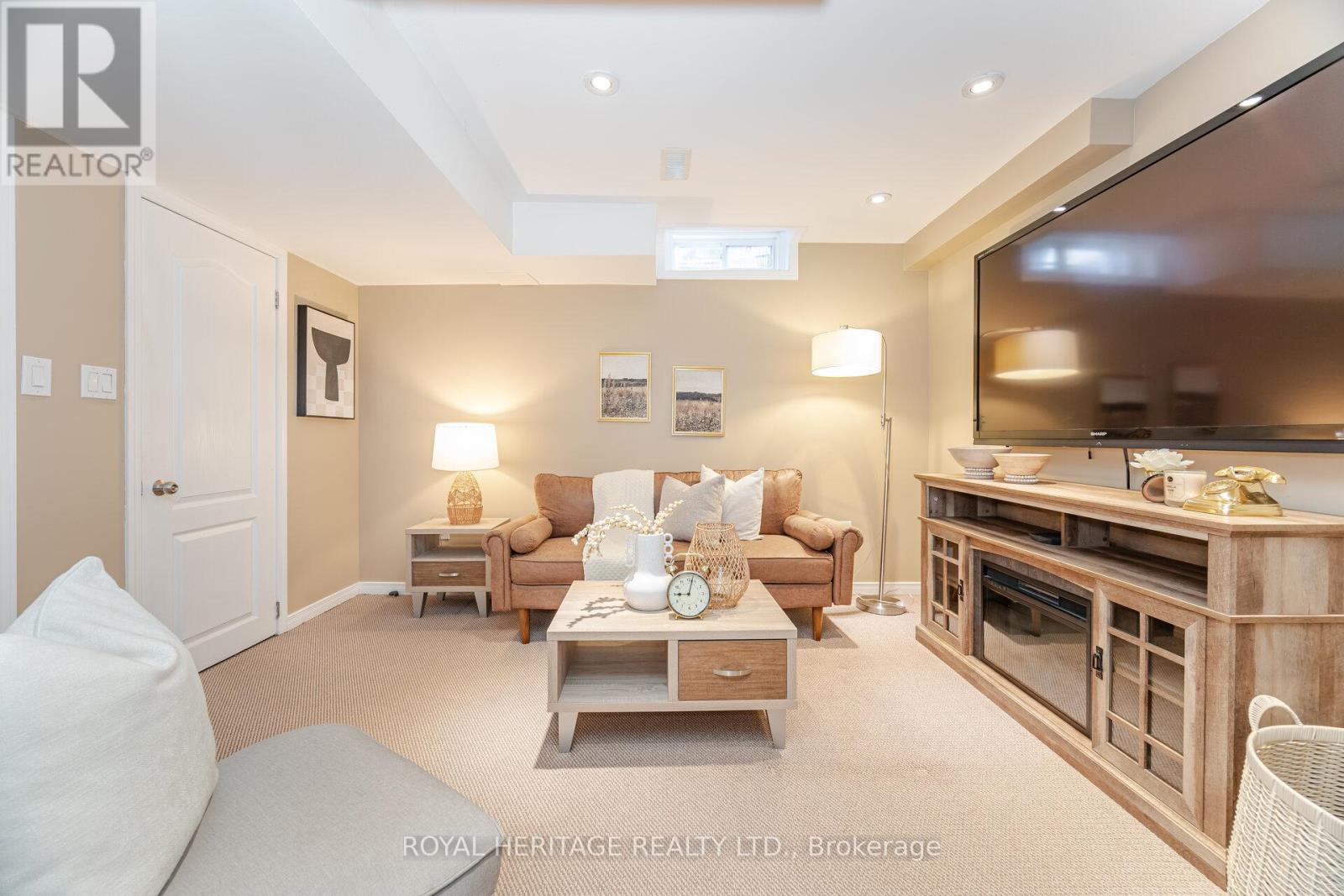3 Bedroom
2 Bathroom
700 - 1,100 ft2
Central Air Conditioning
Forced Air
$689,000
Welcome to this beautiful freehold townhome located in a fantastic family friendly neighbourhood. The stone/vinyl exterior and landscaping offer great curb appeal. Conveniently located close to schools, parks and the 401. The kitchen features quartz countertops and stainless steel appliances and opens up to a large 16X16 deck and great fenced in backyard with shed. There is updated vinyl plank flooring in the living area and bedrooms. Finished rec room in basement and a 2 piece bathroom. Interior access to garage for added convenience. Roof shingles were replaced in 2021. Furnace, AC and HWT are owned (2021). (id:61476)
Property Details
|
MLS® Number
|
E12071313 |
|
Property Type
|
Single Family |
|
Community Name
|
Bowmanville |
|
Parking Space Total
|
2 |
Building
|
Bathroom Total
|
2 |
|
Bedrooms Above Ground
|
3 |
|
Bedrooms Total
|
3 |
|
Appliances
|
Water Heater, Dishwasher, Dryer, Microwave, Range, Stove, Washer, Refrigerator |
|
Basement Development
|
Finished |
|
Basement Type
|
N/a (finished) |
|
Construction Style Attachment
|
Attached |
|
Cooling Type
|
Central Air Conditioning |
|
Exterior Finish
|
Stone, Vinyl Siding |
|
Flooring Type
|
Vinyl, Carpeted |
|
Foundation Type
|
Poured Concrete |
|
Half Bath Total
|
1 |
|
Heating Fuel
|
Natural Gas |
|
Heating Type
|
Forced Air |
|
Stories Total
|
2 |
|
Size Interior
|
700 - 1,100 Ft2 |
|
Type
|
Row / Townhouse |
|
Utility Water
|
Municipal Water |
Parking
Land
|
Acreage
|
No |
|
Sewer
|
Sanitary Sewer |
|
Size Depth
|
118 Ft ,2 In |
|
Size Frontage
|
19 Ft ,8 In |
|
Size Irregular
|
19.7 X 118.2 Ft |
|
Size Total Text
|
19.7 X 118.2 Ft |
Rooms
| Level |
Type |
Length |
Width |
Dimensions |
|
Second Level |
Primary Bedroom |
3.64 m |
2.93 m |
3.64 m x 2.93 m |
|
Second Level |
Bedroom 2 |
2.88 m |
2.63 m |
2.88 m x 2.63 m |
|
Second Level |
Bedroom 3 |
2.96 m |
2.73 m |
2.96 m x 2.73 m |
|
Basement |
Recreational, Games Room |
3.72 m |
3.41 m |
3.72 m x 3.41 m |
|
Main Level |
Kitchen |
4.79 m |
2.58 m |
4.79 m x 2.58 m |
|
Main Level |
Living Room |
3.6 m |
2.98 m |
3.6 m x 2.98 m |






















